Idées déco d'entrées avec une porte en verre et un sol gris
Trier par :
Budget
Trier par:Populaires du jour
21 - 40 sur 866 photos
1 sur 3
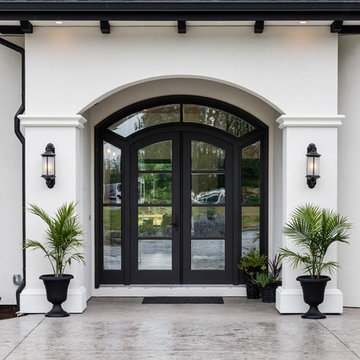
Cette photo montre une porte d'entrée méditerranéenne avec un mur blanc, sol en béton ciré, une porte double, une porte en verre et un sol gris.

Designed to embrace an extensive and unique art collection including sculpture, paintings, tapestry, and cultural antiquities, this modernist home located in north Scottsdale’s Estancia is the quintessential gallery home for the spectacular collection within. The primary roof form, “the wing” as the owner enjoys referring to it, opens the home vertically to a view of adjacent Pinnacle peak and changes the aperture to horizontal for the opposing view to the golf course. Deep overhangs and fenestration recesses give the home protection from the elements and provide supporting shade and shadow for what proves to be a desert sculpture. The restrained palette allows the architecture to express itself while permitting each object in the home to make its own place. The home, while certainly modern, expresses both elegance and warmth in its material selections including canterra stone, chopped sandstone, copper, and stucco.
Project Details | Lot 245 Estancia, Scottsdale AZ
Architect: C.P. Drewett, Drewett Works, Scottsdale, AZ
Interiors: Luis Ortega, Luis Ortega Interiors, Hollywood, CA
Publications: luxe. interiors + design. November 2011.
Featured on the world wide web: luxe.daily
Photos by Grey Crawford
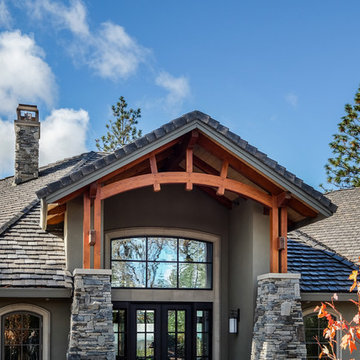
© California Architectural Photographer (Shutter Avenue Photography)
Cette photo montre une porte d'entrée craftsman de taille moyenne avec un mur gris, sol en béton ciré, une porte double, une porte en verre et un sol gris.
Cette photo montre une porte d'entrée craftsman de taille moyenne avec un mur gris, sol en béton ciré, une porte double, une porte en verre et un sol gris.

Exemple d'une entrée moderne avec un mur beige, une porte en verre, un sol en ardoise et un sol gris.

This stunning foyer is part of a whole house design and renovation by Haven Design and Construction. The 22' ceilings feature a sparkling glass chandelier by Currey and Company. The custom drapery accents the dramatic height of the space and hangs gracefully on a custom curved drapery rod, a comfortable bench overlooks the stunning pool and lushly landscaped yard outside. Glass entry doors by La Cantina provide an impressive entrance, while custom shell and marble niches flank the entryway. Through the arched doorway to the left is the hallway to the study and master suite, while the right arch frames the entry to the luxurious dining room and bar area.

Part height millwork floats in the space to define an entry-way, provide storage, and frame views into the rooms beyond. The millwork, along with a changes in flooring material, and in elevation, mark the foyer as distinct from the rest of the house.
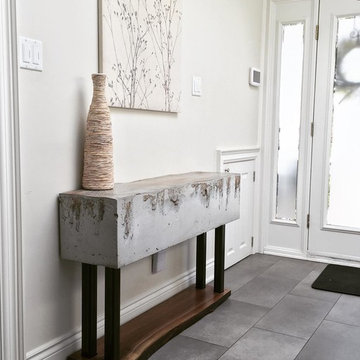
Idées déco pour une porte d'entrée classique de taille moyenne avec un mur blanc, un sol en carrelage de porcelaine, une porte simple, une porte en verre et un sol gris.
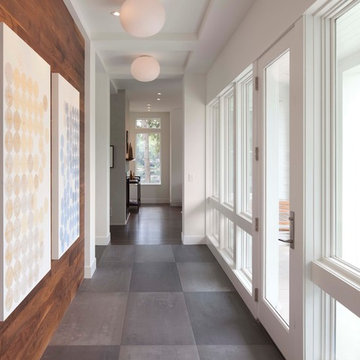
Photos by Steve Henke
Idées déco pour une entrée contemporaine avec un couloir, une porte en verre et un sol gris.
Idées déco pour une entrée contemporaine avec un couloir, une porte en verre et un sol gris.
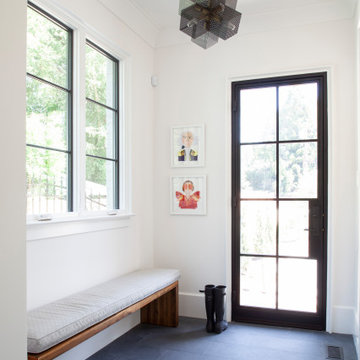
Inspiration pour une entrée avec un mur blanc, une porte simple, une porte en verre et un sol gris.
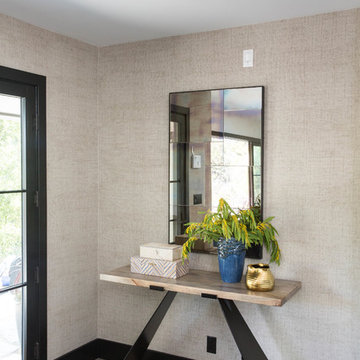
The entry to the home has walls covered in a light gray grasscloth with black trim. The modern table is made from wood and metal and a contemporary mirror hangs above it. The lighting fixture is brass with Edison bulbs for added character.

Aménagement d'une grande entrée contemporaine avec un couloir, un mur blanc, sol en béton ciré, une porte simple, une porte en verre et un sol gris.

Inspiration pour un hall d'entrée marin avec un mur blanc, une porte simple, une porte en verre et un sol gris.
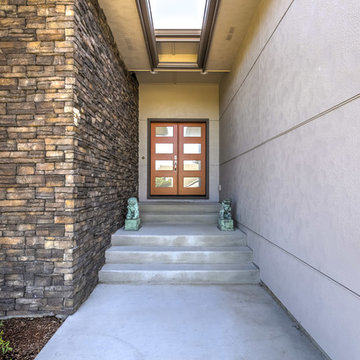
Mid-century, modern home built by Creekside Homes, Inc., photos provided by RoseCity 3D Photography.
Cette photo montre une porte d'entrée rétro de taille moyenne avec sol en béton ciré, une porte double, une porte en verre et un sol gris.
Cette photo montre une porte d'entrée rétro de taille moyenne avec sol en béton ciré, une porte double, une porte en verre et un sol gris.
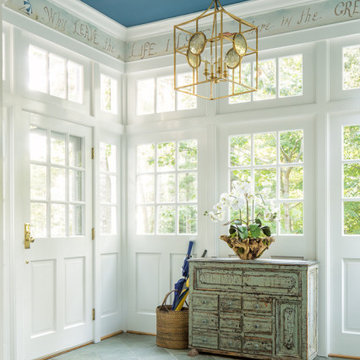
Exemple d'un hall d'entrée bord de mer avec un mur blanc, une porte simple, une porte en verre et un sol gris.
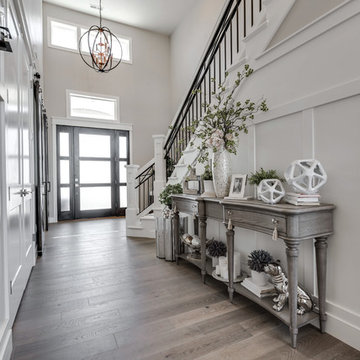
Idées déco pour une grande entrée classique avec un couloir, un mur blanc, sol en stratifié, une porte simple, une porte en verre et un sol gris.
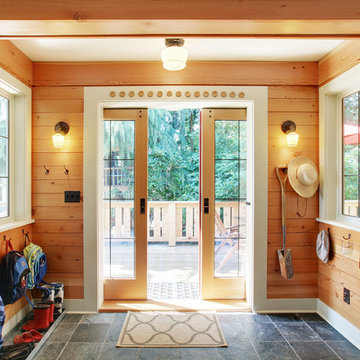
Cette photo montre une entrée montagne avec une porte double, une porte en verre, un vestiaire et un sol gris.
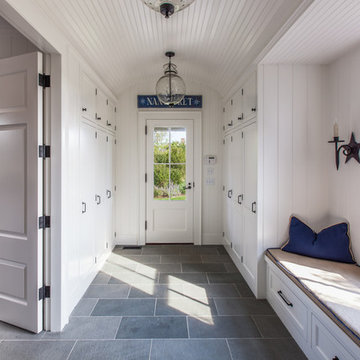
Nantucket Architectural Photography
Inspiration pour une grande entrée marine avec un vestiaire, un mur blanc, une porte simple, une porte en verre et un sol gris.
Inspiration pour une grande entrée marine avec un vestiaire, un mur blanc, une porte simple, une porte en verre et un sol gris.

Inspiration pour une porte d'entrée minimaliste avec un mur blanc, une porte simple, une porte en verre, un sol gris et un plafond voûté.

Dutton Architects did an extensive renovation of a post and beam mid-century modern house in the canyons of Beverly Hills. The house was brought down to the studs, with new interior and exterior finishes, windows and doors, lighting, etc. A secure exterior door allows the visitor to enter into a garden before arriving at a glass wall and door that leads inside, allowing the house to feel as if the front garden is part of the interior space. Similarly, large glass walls opening to a new rear gardena and pool emphasizes the indoor-outdoor qualities of this house. photos by Undine Prohl

Réalisation d'une petite entrée tradition avec un vestiaire, un mur gris, un sol en ardoise, une porte simple, une porte en verre et un sol gris.
Idées déco d'entrées avec une porte en verre et un sol gris
2