Idées déco d'entrées avec une porte grise et un sol gris
Trier par :
Budget
Trier par:Populaires du jour
41 - 60 sur 709 photos
1 sur 3
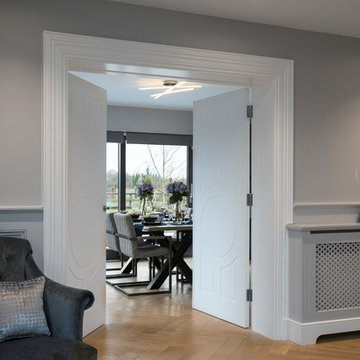
Photographer Derrick Godson
Clients brief was to create a modern stylish interior in a predominantly grey colour scheme. We cleverly used different textures and patterns in our choice of soft furnishings to create an opulent modern interior.
Entrance hall design includes a bespoke wool stair runner with bespoke stair rods, custom panelling, radiator covers and we designed all the interior doors throughout.
The windows were fitted with remote controlled blinds and beautiful handmade curtains and custom poles. To ensure the perfect fit, we also custom made the hall benches and occasional chairs.
The herringbone floor and statement lighting give this home a modern edge, whilst its use of neutral colours ensures it is inviting and timeless.
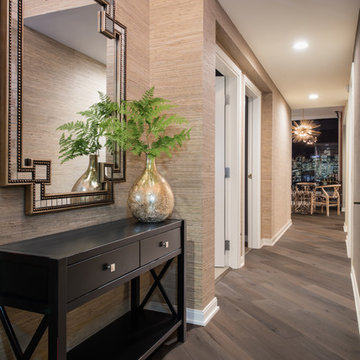
A masculine High Rise condo outfitted for a bachelor to enjoy the contemporary loft style of the home and views with handsome, bold furnishings.
Réalisation d'un hall d'entrée design de taille moyenne avec un mur beige, un sol en bois brun, une porte simple, une porte grise et un sol gris.
Réalisation d'un hall d'entrée design de taille moyenne avec un mur beige, un sol en bois brun, une porte simple, une porte grise et un sol gris.
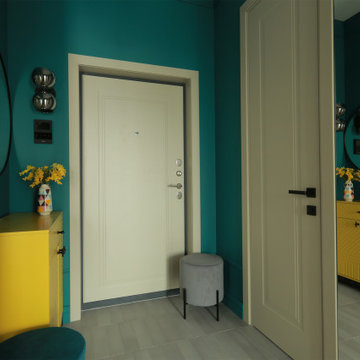
Яркая прихожая в современном стиле.
Aménagement d'une petite porte d'entrée contemporaine avec un mur vert, un sol en carrelage de porcelaine, un sol gris, une porte simple et une porte grise.
Aménagement d'une petite porte d'entrée contemporaine avec un mur vert, un sol en carrelage de porcelaine, un sol gris, une porte simple et une porte grise.
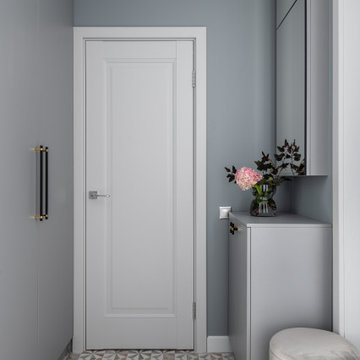
При входе в квартиру встроен высокий шкаф с фасадами в цвет стен. Напротив — обувница и зеркальный шкаф, в нем спрятаны слаботочный и электрический щитки.
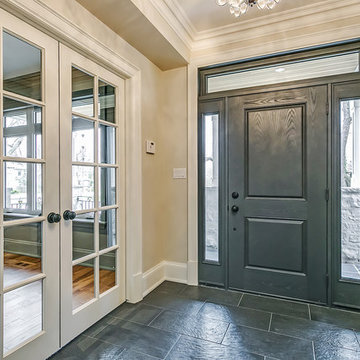
Cette photo montre un hall d'entrée chic de taille moyenne avec un mur beige, un sol en ardoise, une porte simple, une porte grise et un sol gris.
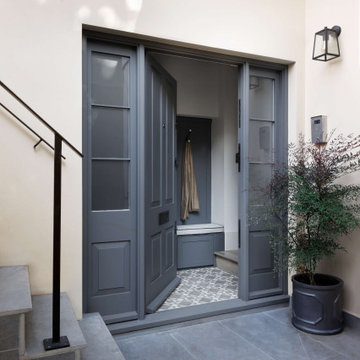
Before and After pictures of our entrance/cloakroom and utility area for our project in Maida Vale, West London. We created a new porch and tanked the vault area under the stairs to create a utility room with a shower and toilet.⠀
We love the encaustic cement, patterned floor tiles and simple bespoke coat rack with hand painted blue/grey paint finish in entrance/cloakroom. ⠀⠀
The industrial style bronze finishes really complement the cool white and grey colour scheme. It was a great way to add extra square footage to the family home.
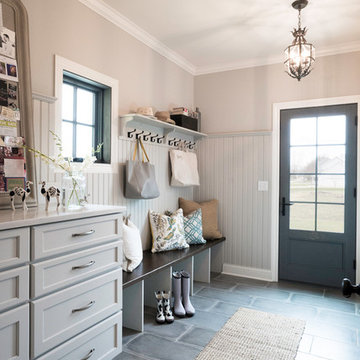
Réalisation d'une entrée champêtre de taille moyenne avec un mur beige, un sol en carrelage de porcelaine, un sol gris, un vestiaire, une porte simple et une porte grise.
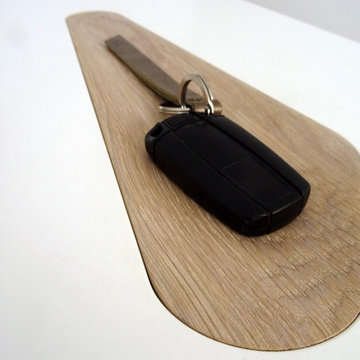
Das für den Bauherren entworfene Sideboard trennt die Treppe optisch von dem offenen und großzügigen Eingangsbereich. Die Einteilung des Innenlebens wurde genau festgelegt, es gibt Schubladen und Schuhregale. Die Besonderheit ist die in die Abdeckpatte eingelassene Schlüsselablage.
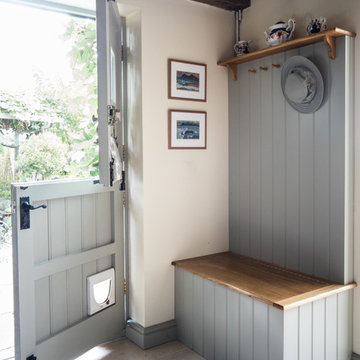
Cette image montre une entrée rustique avec un vestiaire, un mur blanc, une porte hollandaise, une porte grise et un sol gris.

This side entry is most-used in this busy family home with 4 kids, lots of visitors and a big dog . Re-arranging the space to include an open center Mudroom area, with elbow room for all, was the key. Kids' PR on the left, walk-in pantry next to the Kitchen, and a double door coat closet add to the functional storage.
Space planning and cabinetry: Jennifer Howard, JWH
Cabinet Installation: JWH Construction Management
Photography: Tim Lenz.
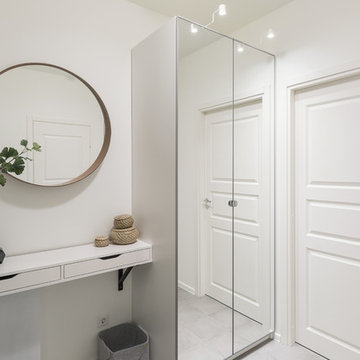
Idée de décoration pour une entrée nordique de taille moyenne avec un mur blanc, un sol gris, un sol en carrelage de porcelaine, une porte simple et une porte grise.

Inspiration pour une porte d'entrée design de taille moyenne avec une porte grise, un mur gris, sol en béton ciré, une porte simple et un sol gris.
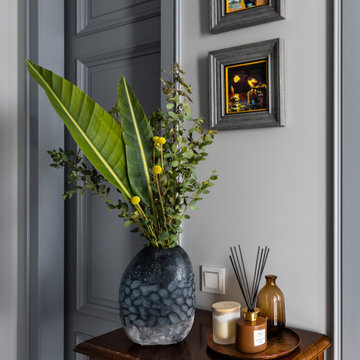
Idée de décoration pour une petite entrée tradition avec un mur gris, un sol en carrelage de céramique, une porte grise et un sol gris.

Idées déco pour un hall d'entrée moderne de taille moyenne avec un mur blanc, parquet clair, une porte simple, une porte grise, un sol gris et un plafond voûté.
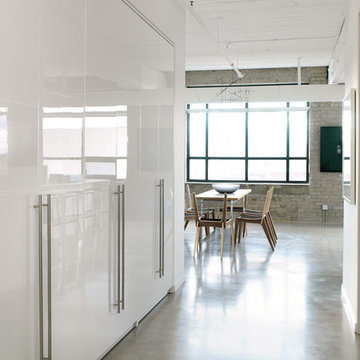
Building in the white glossy cabinets from IKEA create a modern look, keeping the Entry Foyer fresh. bright and extremely functional!
Mark Burstyn Photography
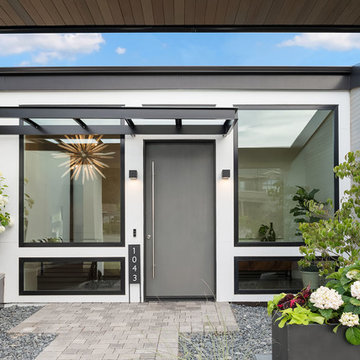
Striking front entrance with large windows and a gray front door.
Réalisation d'une grande porte d'entrée design avec un mur blanc, un sol en ardoise, une porte simple, une porte grise et un sol gris.
Réalisation d'une grande porte d'entrée design avec un mur blanc, un sol en ardoise, une porte simple, une porte grise et un sol gris.
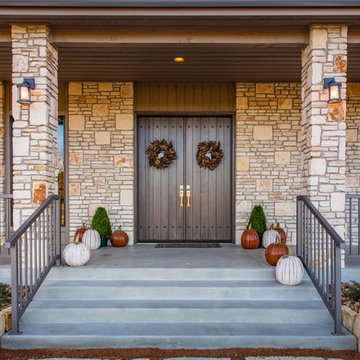
Réalisation d'une porte d'entrée chalet de taille moyenne avec un mur gris, sol en béton ciré, une porte double, une porte grise et un sol gris.
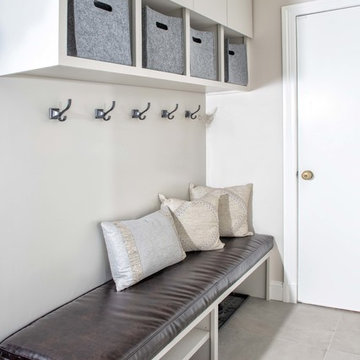
chuan ding
Cette image montre une entrée minimaliste de taille moyenne avec un vestiaire, un mur gris, un sol en carrelage de porcelaine, une porte double, une porte grise et un sol gris.
Cette image montre une entrée minimaliste de taille moyenne avec un vestiaire, un mur gris, un sol en carrelage de porcelaine, une porte double, une porte grise et un sol gris.

Aménagement d'une grande entrée classique avec un vestiaire, un mur gris, une porte simple, une porte grise, un sol gris et un plafond voûté.
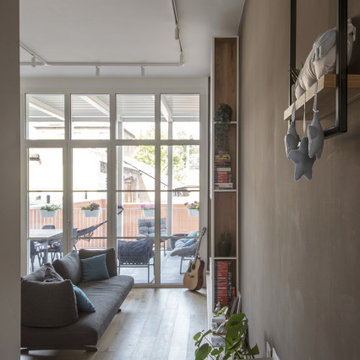
Aménagement d'un petit hall d'entrée contemporain avec un mur gris, un sol en carrelage de porcelaine, une porte simple, une porte grise, un sol gris et un plafond décaissé.
Idées déco d'entrées avec une porte grise et un sol gris
3