Idées déco d'entrées avec une porte grise et un sol gris
Trier par :
Budget
Trier par:Populaires du jour
81 - 100 sur 709 photos
1 sur 3
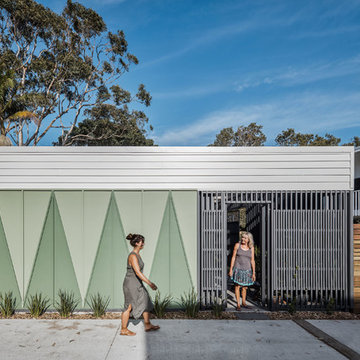
Cette photo montre une porte d'entrée bord de mer avec un mur vert, sol en béton ciré, une porte simple, une porte grise et un sol gris.
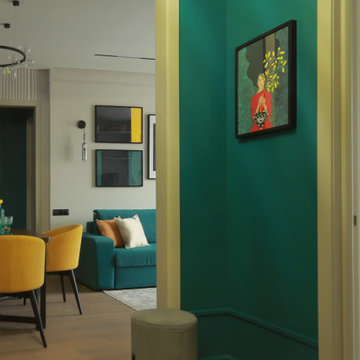
Яркая прихожая в современном стиле.
Inspiration pour un petit vestibule design avec un mur vert, un sol en carrelage de porcelaine, une porte simple, une porte grise et un sol gris.
Inspiration pour un petit vestibule design avec un mur vert, un sol en carrelage de porcelaine, une porte simple, une porte grise et un sol gris.

Sally Painter
Inspiration pour une petite entrée traditionnelle avec un vestiaire, un mur gris, sol en granite, une porte simple, une porte grise et un sol gris.
Inspiration pour une petite entrée traditionnelle avec un vestiaire, un mur gris, sol en granite, une porte simple, une porte grise et un sol gris.
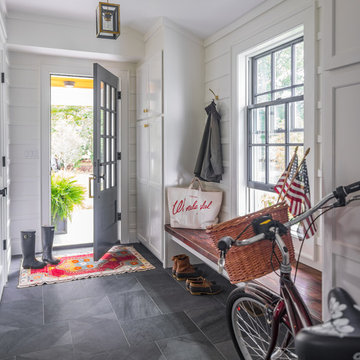
Aménagement d'une entrée bord de mer avec un vestiaire, un mur blanc, une porte simple, une porte grise et un sol gris.
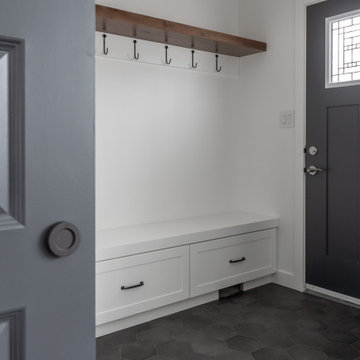
This Infill home is in one of Regina’s oldest neighbourhoods. It was extremely important to both the client and ourselves to respect the character of the neighbourhood. We came up with a design that both respected the heritage as well as provide a much needed upgrade and modernization for the homeowner. The interior is inspired by a mixture of modern farmhouse and South African. The barn-style doors in the kitchen leading to the mudroom, as well as the doors in the master suite leading into the ensuite, were repurposed from the home that was previously on the lot.
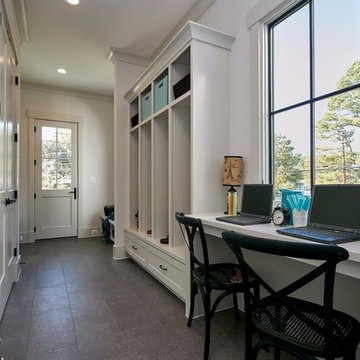
This side entry into the mudroom gives lots of places to stash coats, bags or sports equipment. A small desk also provides an area for homework or note-taking.
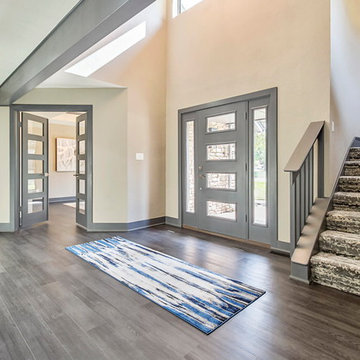
Cette image montre une porte d'entrée traditionnelle de taille moyenne avec un mur beige, un sol en bois brun, une porte simple, une porte grise et un sol gris.
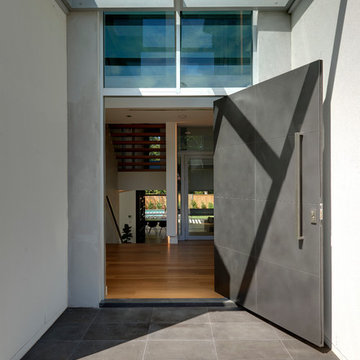
Cette photo montre une porte d'entrée tendance de taille moyenne avec une porte pivot, un mur blanc, sol en béton ciré, une porte grise et un sol gris.
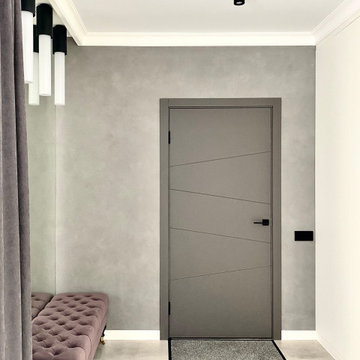
Cette image montre une porte d'entrée design avec un mur gris, un sol en carrelage de porcelaine, une porte simple, une porte grise et un sol gris.
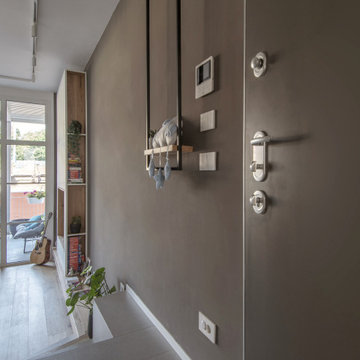
Exemple d'un petit hall d'entrée tendance avec un mur gris, un sol en carrelage de porcelaine, une porte simple, une porte grise, un sol gris et un plafond décaissé.
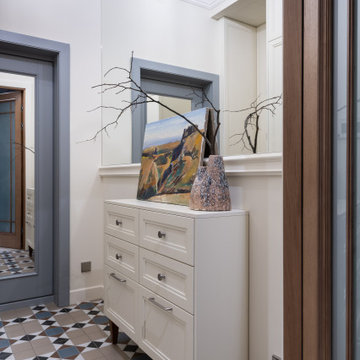
Квартира 118квм в ЖК Vavilove на Юго-Западе Москвы. Заказчики поставили задачу сделать планировку квартиры с тремя спальнями: родительская и 2 детские, гостиная и обязательно изолированная кухня. Но тк изначально квартира была трехкомнатная, то окон в квартире было всего 4 и одно из помещений должно было оказаться без окна. Выбор пал на гостиную. Именно ее разместили в глубине квартиры без окон. Несмотря на современную планировку по сути эта квартира-распашонка. И нам повезло, что в ней удалось выкроить просторное помещение холла, которое и превратилось в полноценную гостиную. Общая планировка такова, что помимо того, что гостиная без окон, в неё ещё выходят двери всех помещений - и кухни, и спальни, и 2х детских, и 2х су, и коридора - 7 дверей выходят в одно помещение без окон. Задача оказалась нетривиальная. Но я считаю, мы успешно справились и смогли достичь не только функциональной планировки, но и стилистически привлекательного интерьера. В интерьере превалирует зелёная цветовая гамма. Этот природный цвет прекрасно сочетается со всеми остальными природными оттенками, а кто как не природа щедра на интересные приемы и сочетания. Практически все пространства за исключением мастер-спальни выдержаны в светлых тонах.
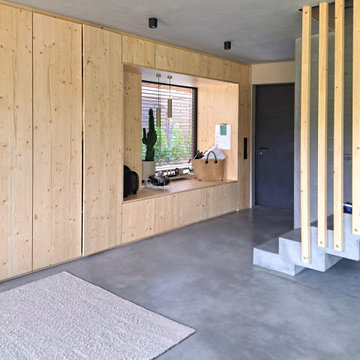
Eingangsbereich mit Einbaugarderobe und Sitzfenster. Flügelgeglätteter Sichtbetonboden mit Betonkernaktivierung und Sichtbetontreppe mit Holzgeländer
Cette photo montre une très grande entrée moderne en bois avec un mur gris, sol en béton ciré, une porte simple, une porte grise et un sol gris.
Cette photo montre une très grande entrée moderne en bois avec un mur gris, sol en béton ciré, une porte simple, une porte grise et un sol gris.
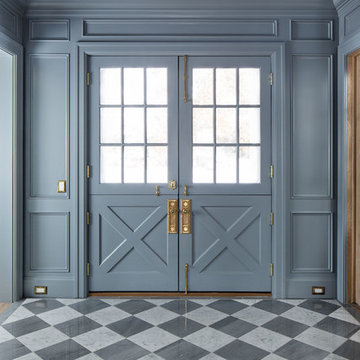
Idées déco pour un hall d'entrée classique avec un mur gris, une porte hollandaise, une porte grise et un sol gris.
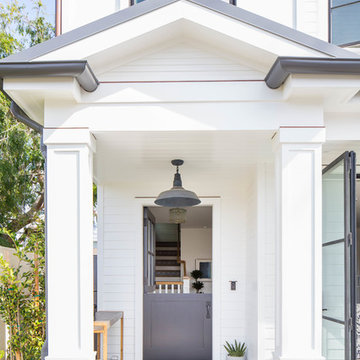
Build: Graystone Custom Builders, Interior Design: Blackband Design, Photography: Ryan Garvin
Inspiration pour une porte d'entrée marine de taille moyenne avec une porte hollandaise, une porte grise, un mur blanc, sol en béton ciré et un sol gris.
Inspiration pour une porte d'entrée marine de taille moyenne avec une porte hollandaise, une porte grise, un mur blanc, sol en béton ciré et un sol gris.
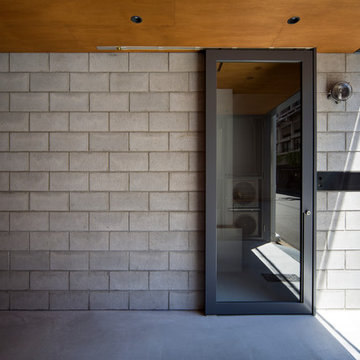
写真;富田英次
コンクリートブロックの玄関
Idées déco pour une petite entrée industrielle avec un couloir, un mur gris, sol en béton ciré, une porte coulissante, une porte grise et un sol gris.
Idées déco pour une petite entrée industrielle avec un couloir, un mur gris, sol en béton ciré, une porte coulissante, une porte grise et un sol gris.
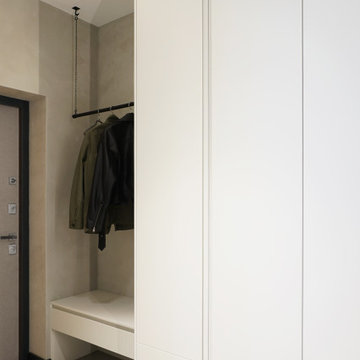
Объект находится в Москве, ЖК Vander Park (метро Молодёжная).
Дизайн интерьера разрабатывался для молодой пары. Сложностей особенно не было, квартира маленькая, всего 55м2. Заказчики с большим вкусом и быстро принимали решения, как во время проекта так и во время ремонта, так что всё прошло гладко, если не считать пары моментов с изменением планировки (перенос стиральной машинки из ванной комнаты в скрытую нишу в коридоре, а также смена местами плиты и раковины в зоне кухни). Также ремонт пришелся на весенний Lock down из-за COVID-19, это сильно повлияло на финальные закупки, все пришлось заново выбрать из наличия (шторы, предметы отдельно стоящей мебели).
Концепция пространства довольно проста, нужно было создать интерьер, где всё было бы функционально и эстетично, также нужно было использовать тёмные цвета чтобы "глаз отдыхал". Дело в том, что хозяин квартиры врач и постоянно находится в больнице, где светло и не уютно, нужно было сделать полный антипод.
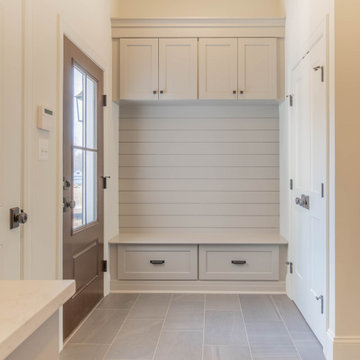
Idées déco pour une entrée campagne avec un vestiaire, un sol en carrelage de céramique, une porte simple, une porte grise et un sol gris.

Originally the road side of this home had no real entry for guests. A full gut of the interior of our client's lakehouse allowed us to create a new front entry that takes full advantage of fabulous views of Lake Choctaw.
Entry storage for a lakehouse needs to include room for hanging wet towels and folded dry towns. Also places to store flip flops and sandals. A combination hooks, open shelving, deep drawers and a tall cabniet accomplish all of that for this remodeled space.
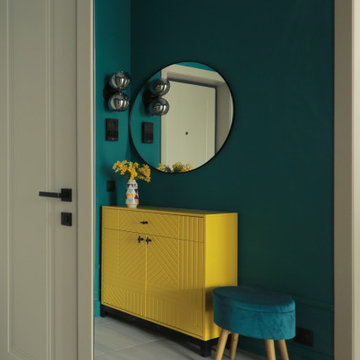
Яркая прихожая в современном стиле.
Cette image montre un petit hall d'entrée design avec un mur vert, un sol en carrelage de porcelaine, une porte simple, une porte grise et un sol gris.
Cette image montre un petit hall d'entrée design avec un mur vert, un sol en carrelage de porcelaine, une porte simple, une porte grise et un sol gris.
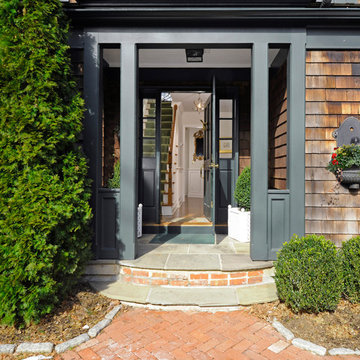
Idées déco pour une porte d'entrée classique avec un mur marron, une porte simple, une porte grise et un sol gris.
Idées déco d'entrées avec une porte grise et un sol gris
5