Idées déco d'entrées avec une porte grise
Trier par :
Budget
Trier par:Populaires du jour
21 - 40 sur 3 283 photos

Rising amidst the grand homes of North Howe Street, this stately house has more than 6,600 SF. In total, the home has seven bedrooms, six full bathrooms and three powder rooms. Designed with an extra-wide floor plan (21'-2"), achieved through side-yard relief, and an attached garage achieved through rear-yard relief, it is a truly unique home in a truly stunning environment.
The centerpiece of the home is its dramatic, 11-foot-diameter circular stair that ascends four floors from the lower level to the roof decks where panoramic windows (and views) infuse the staircase and lower levels with natural light. Public areas include classically-proportioned living and dining rooms, designed in an open-plan concept with architectural distinction enabling them to function individually. A gourmet, eat-in kitchen opens to the home's great room and rear gardens and is connected via its own staircase to the lower level family room, mud room and attached 2-1/2 car, heated garage.
The second floor is a dedicated master floor, accessed by the main stair or the home's elevator. Features include a groin-vaulted ceiling; attached sun-room; private balcony; lavishly appointed master bath; tremendous closet space, including a 120 SF walk-in closet, and; an en-suite office. Four family bedrooms and three bathrooms are located on the third floor.
This home was sold early in its construction process.
Nathan Kirkman
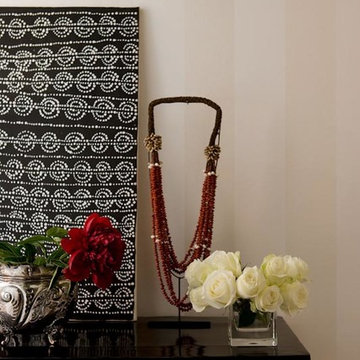
Entry console detail. Photography Simon Whitbread
Idées déco pour un petit vestibule contemporain avec mur métallisé, parquet foncé, une porte double et une porte grise.
Idées déco pour un petit vestibule contemporain avec mur métallisé, parquet foncé, une porte double et une porte grise.

Inspiration pour une porte d'entrée design de taille moyenne avec une porte grise, un mur gris, sol en béton ciré, une porte simple et un sol gris.
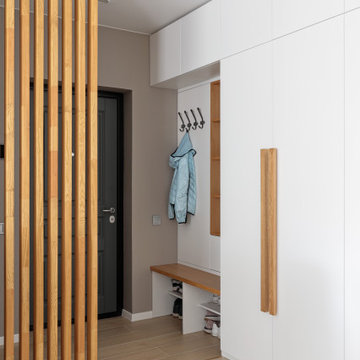
Прихожая отделена реечными перегородками от зоны гостиной и столовой.
Inspiration pour une entrée nordique de taille moyenne avec un mur blanc, un sol en bois brun, une porte simple, une porte grise et un sol marron.
Inspiration pour une entrée nordique de taille moyenne avec un mur blanc, un sol en bois brun, une porte simple, une porte grise et un sol marron.

Cette photo montre un vestibule chic de taille moyenne avec un mur bleu, un sol en carrelage de céramique, une porte simple, une porte grise, un sol gris et un plafond à caissons.

Квартира 118квм в ЖК Vavilove на Юго-Западе Москвы. Заказчики поставили задачу сделать планировку квартиры с тремя спальнями: родительская и 2 детские, гостиная и обязательно изолированная кухня. Но тк изначально квартира была трехкомнатная, то окон в квартире было всего 4 и одно из помещений должно было оказаться без окна. Выбор пал на гостиную. Именно ее разместили в глубине квартиры без окон. Несмотря на современную планировку по сути эта квартира-распашонка. И нам повезло, что в ней удалось выкроить просторное помещение холла, которое и превратилось в полноценную гостиную. Общая планировка такова, что помимо того, что гостиная без окон, в неё ещё выходят двери всех помещений - и кухни, и спальни, и 2х детских, и 2х су, и коридора - 7 дверей выходят в одно помещение без окон. Задача оказалась нетривиальная. Но я считаю, мы успешно справились и смогли достичь не только функциональной планировки, но и стилистически привлекательного интерьера. В интерьере превалирует зелёная цветовая гамма. Этот природный цвет прекрасно сочетается со всеми остальными природными оттенками, а кто как не природа щедра на интересные приемы и сочетания. Практически все пространства за исключением мастер-спальни выдержаны в светлых тонах.
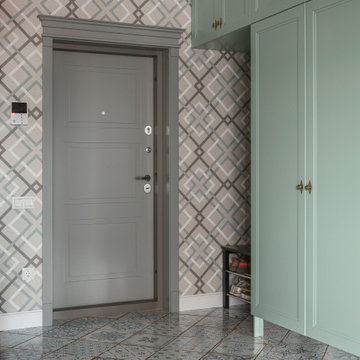
Idée de décoration pour une porte d'entrée bohème avec un mur beige, une porte simple, une porte grise et un sol multicolore.

Réalisation d'une petite porte d'entrée design avec un mur gris, un sol en carrelage de céramique, une porte grise et un sol multicolore.
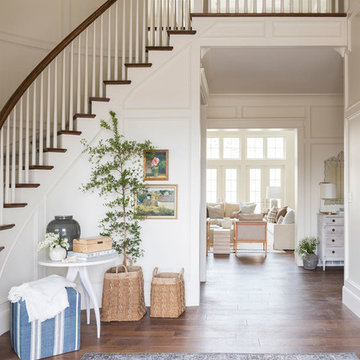
Réalisation d'un grand hall d'entrée marin avec un mur blanc, un sol en bois brun, une porte double et une porte grise.

Idée de décoration pour un petit hall d'entrée tradition avec un mur gris, un sol en marbre, une porte simple, une porte grise et un sol blanc.
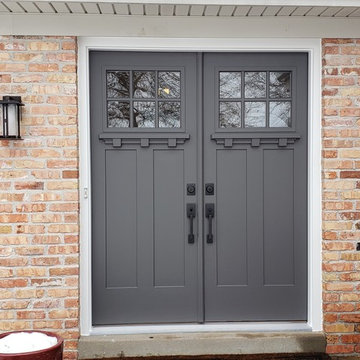
Front Entry French Door
5/4x6/8x4 9/16" 2 Panel Craftsman Doors with Exterior Dentil Shelves, 6 Lite Clear Glass, Century Handle Set in 716 Finish, Painted Tuxedo Grey

Our client's wanted to create a home that was a blending of a classic farmhouse style with a modern twist, both on the interior layout and styling as well as the exterior. With two young children, they sought to create a plan layout which would provide open spaces and functionality for their family but also had the flexibility to evolve and modify the use of certain spaces as their children and lifestyle grew and changed.
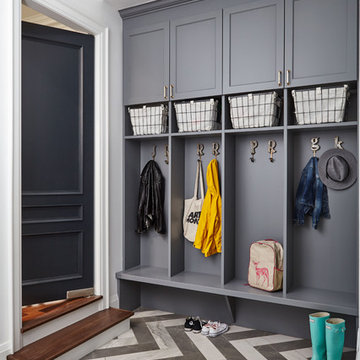
Cette photo montre une entrée chic avec un vestiaire, un mur blanc, un sol en carrelage de porcelaine, une porte simple, une porte grise et un sol gris.

Exemple d'une porte d'entrée chic de taille moyenne avec un mur gris, un sol en bois brun, une porte simple, une porte grise et un sol marron.
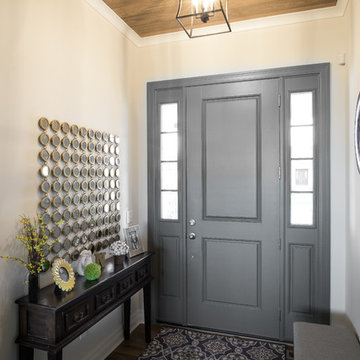
Shane Organ Photo
Réalisation d'une porte d'entrée champêtre de taille moyenne avec un mur beige, parquet foncé, une porte simple et une porte grise.
Réalisation d'une porte d'entrée champêtre de taille moyenne avec un mur beige, parquet foncé, une porte simple et une porte grise.
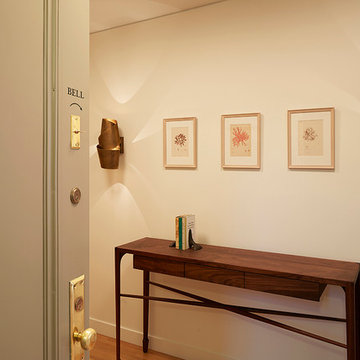
Apartment entry.
Photo: Mikiko Kikuyama
Aménagement d'une porte d'entrée moderne de taille moyenne avec un mur blanc, parquet clair, une porte simple et une porte grise.
Aménagement d'une porte d'entrée moderne de taille moyenne avec un mur blanc, parquet clair, une porte simple et une porte grise.
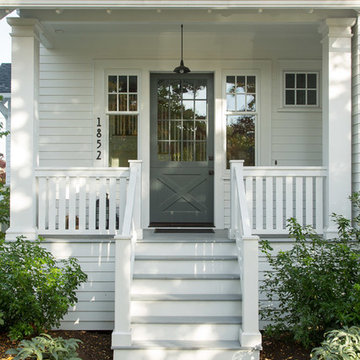
Image Credit: Subtle Light Photography
Cette photo montre une grande porte d'entrée chic avec un mur blanc, une porte hollandaise et une porte grise.
Cette photo montre une grande porte d'entrée chic avec un mur blanc, une porte hollandaise et une porte grise.
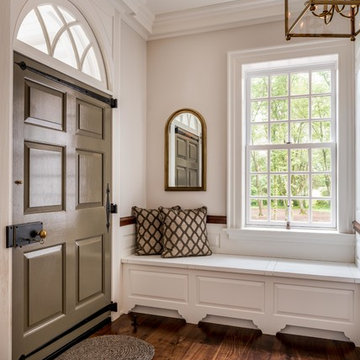
Angle Eye Photography
Exemple d'un hall d'entrée chic avec un mur blanc, un sol en bois brun, une porte simple et une porte grise.
Exemple d'un hall d'entrée chic avec un mur blanc, un sol en bois brun, une porte simple et une porte grise.
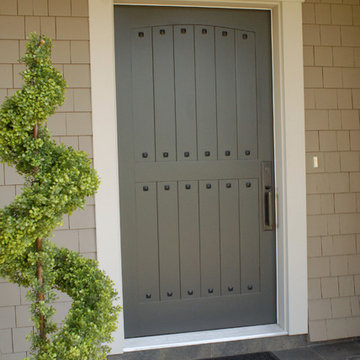
Réalisation d'une petite porte d'entrée tradition avec un mur beige, un sol en carrelage de porcelaine, une porte simple et une porte grise.
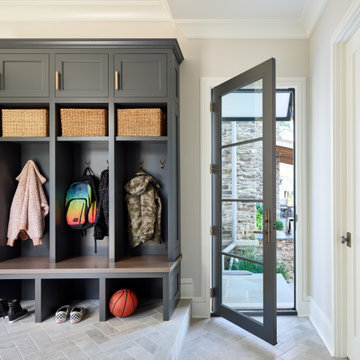
Aménagement d'une entrée campagne avec un mur blanc, un sol en bois brun, une porte simple et une porte grise.
Idées déco d'entrées avec une porte grise
2