Idées déco d'entrées avec une porte jaune et une porte bleue
Trier par :
Budget
Trier par:Populaires du jour
101 - 120 sur 3 330 photos
1 sur 3

Inspiration pour une grande entrée traditionnelle avec un couloir, un mur blanc, un sol en carrelage de porcelaine, une porte simple, une porte bleue et un sol noir.
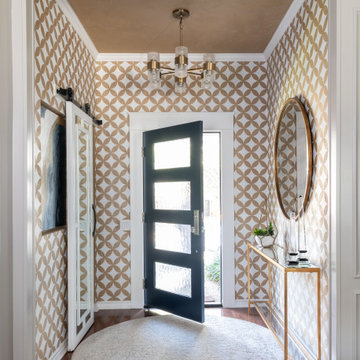
Aménagement d'une petite porte d'entrée avec un mur jaune, un sol en bois brun, une porte simple, une porte bleue et un sol marron.

Photos Christophe Ruffio
Exemple d'une entrée tendance avec un couloir, un mur blanc, un sol en bois brun, une porte double, une porte bleue et un sol marron.
Exemple d'une entrée tendance avec un couloir, un mur blanc, un sol en bois brun, une porte double, une porte bleue et un sol marron.
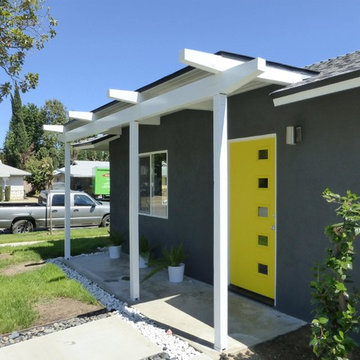
Willis Daniels
Inspiration pour une porte d'entrée vintage avec un mur gris, une porte simple et une porte jaune.
Inspiration pour une porte d'entrée vintage avec un mur gris, une porte simple et une porte jaune.
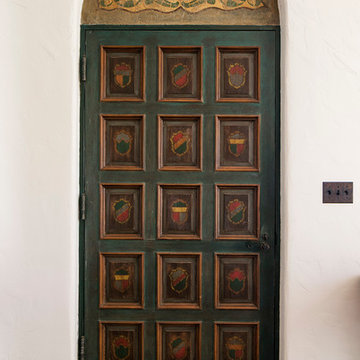
Historic landmark estate restoration with handpainted doorway and header, American Encaustic tile detailing, original tile floor, and original wrought iron hardware.
Photo by: Jim Bartsch
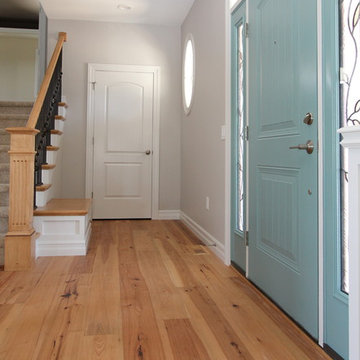
A view of the foyer. This hickory floor was selected for the character it offers. The juxtaposition of the cleaner and crisper finishes provides a lot of interest.
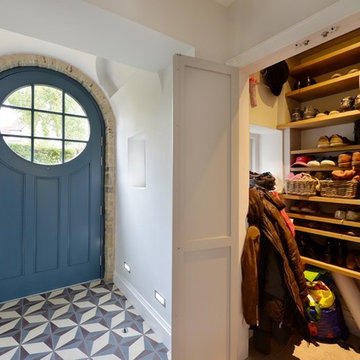
Idées déco pour une entrée campagne avec un mur blanc, une porte simple, une porte bleue et un sol multicolore.
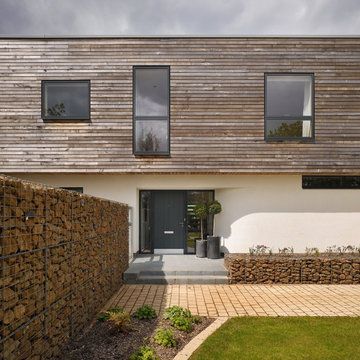
Alan Williams Photography
Inspiration pour une porte d'entrée design avec une porte simple et une porte bleue.
Inspiration pour une porte d'entrée design avec une porte simple et une porte bleue.

Réalisation d'un grand hall d'entrée champêtre avec un mur bleu, une porte simple, une porte bleue, un plafond en bois et du papier peint.

Extension and refurbishment of a semi-detached house in Hern Hill.
Extensions are modern using modern materials whilst being respectful to the original house and surrounding fabric.
Views to the treetops beyond draw occupants from the entrance, through the house and down to the double height kitchen at garden level.
From the playroom window seat on the upper level, children (and adults) can climb onto a play-net suspended over the dining table.
The mezzanine library structure hangs from the roof apex with steel structure exposed, a place to relax or work with garden views and light. More on this - the built-in library joinery becomes part of the architecture as a storage wall and transforms into a gorgeous place to work looking out to the trees. There is also a sofa under large skylights to chill and read.
The kitchen and dining space has a Z-shaped double height space running through it with a full height pantry storage wall, large window seat and exposed brickwork running from inside to outside. The windows have slim frames and also stack fully for a fully indoor outdoor feel.
A holistic retrofit of the house provides a full thermal upgrade and passive stack ventilation throughout. The floor area of the house was doubled from 115m2 to 230m2 as part of the full house refurbishment and extension project.
A huge master bathroom is achieved with a freestanding bath, double sink, double shower and fantastic views without being overlooked.
The master bedroom has a walk-in wardrobe room with its own window.
The children's bathroom is fun with under the sea wallpaper as well as a separate shower and eaves bath tub under the skylight making great use of the eaves space.
The loft extension makes maximum use of the eaves to create two double bedrooms, an additional single eaves guest room / study and the eaves family bathroom.
5 bedrooms upstairs.

This detached home in West Dulwich was opened up & extended across the back to create a large open plan kitchen diner & seating area for the family to enjoy together. We added marble chequerboard tiles in the entrance and oak herringbone parquet in the main living area

Boasting a large terrace with long reaching sea views across the River Fal and to Pendennis Point, Seahorse was a full property renovation managed by Warren French.

Exemple d'une entrée chic de taille moyenne avec un vestiaire, un mur blanc, un sol en carrelage de porcelaine, une porte simple, une porte bleue et un sol multicolore.

Entrance hall with driftwood side table and cream armchairs. Panelled walls with plastered wall lights.
Idées déco pour une grande entrée avec un couloir, un sol en carrelage de céramique, une porte bleue, un sol blanc et du lambris.
Idées déco pour une grande entrée avec un couloir, un sol en carrelage de céramique, une porte bleue, un sol blanc et du lambris.

A long mudroom, with glass doors at either end, connects the new formal entry hall and the informal back hall to the kitchen.
Exemple d'une grande porte d'entrée tendance avec un mur blanc, un sol en carrelage de porcelaine, une porte bleue et un sol gris.
Exemple d'une grande porte d'entrée tendance avec un mur blanc, un sol en carrelage de porcelaine, une porte bleue et un sol gris.
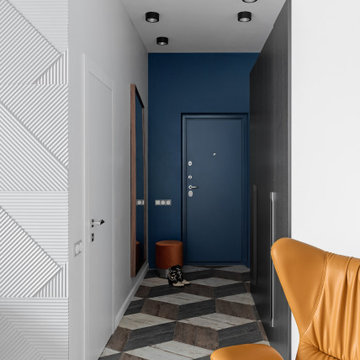
Холл
Cette image montre une entrée design de taille moyenne avec un couloir, un mur blanc, une porte simple, une porte bleue et un sol multicolore.
Cette image montre une entrée design de taille moyenne avec un couloir, un mur blanc, une porte simple, une porte bleue et un sol multicolore.
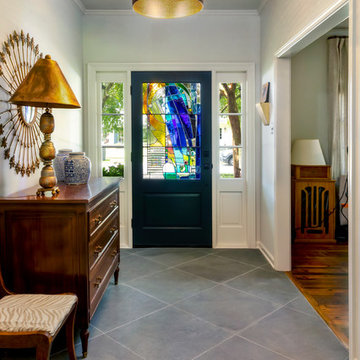
Inspiration pour une porte d'entrée traditionnelle de taille moyenne avec un mur gris, une porte simple, une porte bleue et un sol gris.

The entry of this home is the perfect transition from the bright tangerine exterior. The turquoise front door opens up to a small colorful living room and a long hallway featuring reclaimed shiplap recovered from other rooms in the house. The 14 foot multi-color runner provides a preview of all the bright color pops featured in the rest of the home.
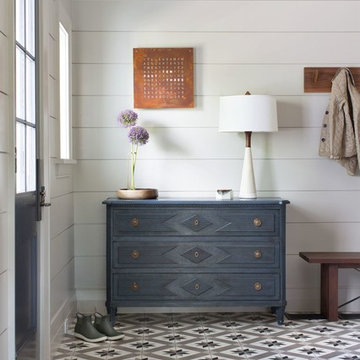
Entry with wide wood wall paneling, blue dresser and mosaic tile floor.
Cette photo montre une entrée chic de taille moyenne avec un vestiaire, un mur gris, un sol en carrelage de céramique, une porte simple, une porte bleue et un sol blanc.
Cette photo montre une entrée chic de taille moyenne avec un vestiaire, un mur gris, un sol en carrelage de céramique, une porte simple, une porte bleue et un sol blanc.
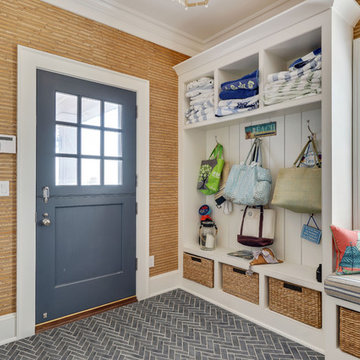
Motion City Media
Exemple d'une entrée bord de mer avec un vestiaire, une porte hollandaise, un sol gris, un mur multicolore, un sol en carrelage de céramique et une porte bleue.
Exemple d'une entrée bord de mer avec un vestiaire, une porte hollandaise, un sol gris, un mur multicolore, un sol en carrelage de céramique et une porte bleue.
Idées déco d'entrées avec une porte jaune et une porte bleue
6