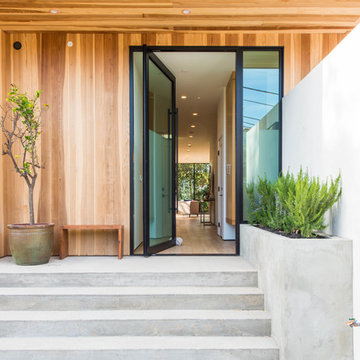Idées déco d'entrées avec une porte jaune et une porte en verre
Trier par :
Budget
Trier par:Populaires du jour
161 - 180 sur 8 453 photos
1 sur 3
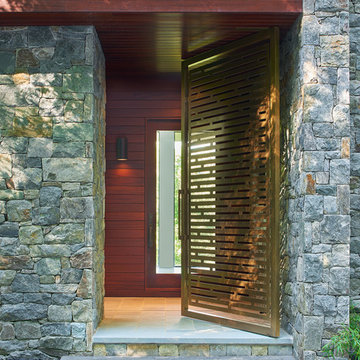
Idées déco pour une très grande porte d'entrée contemporaine avec une porte pivot et une porte en verre.

Dutton Architects did an extensive renovation of a post and beam mid-century modern house in the canyons of Beverly Hills. The house was brought down to the studs, with new interior and exterior finishes, windows and doors, lighting, etc. A secure exterior door allows the visitor to enter into a garden before arriving at a glass wall and door that leads inside, allowing the house to feel as if the front garden is part of the interior space. Similarly, large glass walls opening to a new rear gardena and pool emphasizes the indoor-outdoor qualities of this house. photos by Undine Prohl
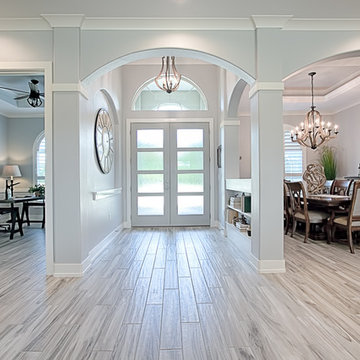
Cette photo montre une entrée tendance avec un mur gris, une porte double et une porte en verre.

Réalisation d'une petite entrée tradition avec un vestiaire, un mur gris, un sol en ardoise, une porte simple, une porte en verre et un sol gris.
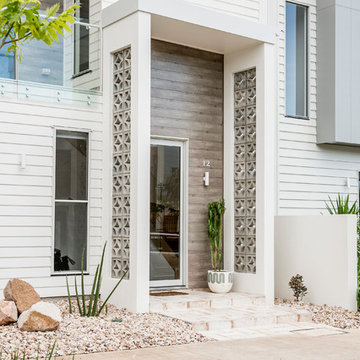
Idée de décoration pour une porte d'entrée marine avec une porte simple et une porte en verre.
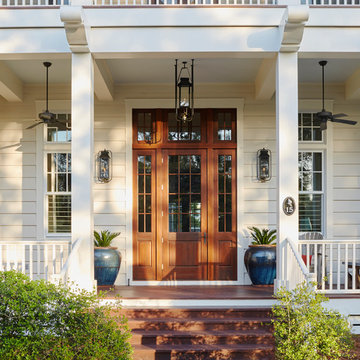
Jean Allsopp
Exemple d'une porte d'entrée bord de mer avec un mur blanc, un sol en bois brun, une porte simple, une porte en verre et un sol marron.
Exemple d'une porte d'entrée bord de mer avec un mur blanc, un sol en bois brun, une porte simple, une porte en verre et un sol marron.
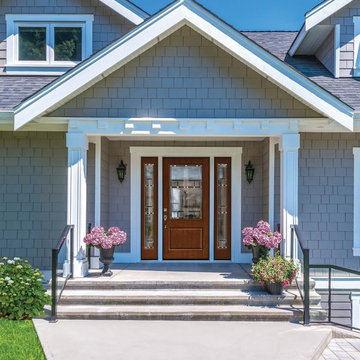
Idée de décoration pour une porte d'entrée craftsman de taille moyenne avec une porte simple et une porte en verre.

Storme sabine
Cette photo montre un hall d'entrée tendance de taille moyenne avec un mur vert, parquet foncé, un sol marron et une porte en verre.
Cette photo montre un hall d'entrée tendance de taille moyenne avec un mur vert, parquet foncé, un sol marron et une porte en verre.
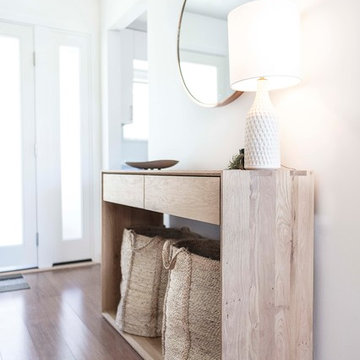
Cette image montre une entrée nordique de taille moyenne avec un couloir, un mur blanc, un sol en bois brun, une porte en verre et un sol marron.
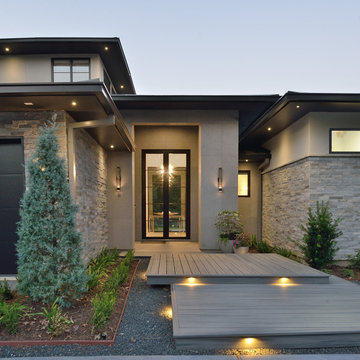
See through entry
Cette image montre une porte d'entrée minimaliste de taille moyenne avec une porte en verre et un sol gris.
Cette image montre une porte d'entrée minimaliste de taille moyenne avec une porte en verre et un sol gris.
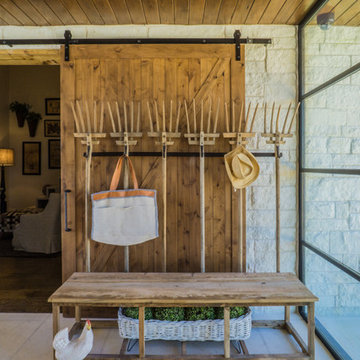
The Vineyard Farmhouse in the Peninsula at Rough Hollow. This 2017 Greater Austin Parade Home was designed and built by Jenkins Custom Homes. Cedar Siding and the Pine for the soffits and ceilings was provided by TimberTown.
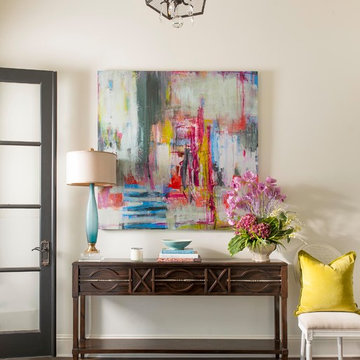
Dan Piassick
Exemple d'une entrée chic avec un couloir, un mur beige, parquet foncé, une porte en verre et un sol marron.
Exemple d'une entrée chic avec un couloir, un mur beige, parquet foncé, une porte en verre et un sol marron.
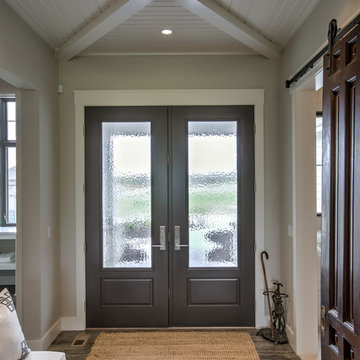
Réalisation d'un hall d'entrée tradition avec un sol en carrelage de porcelaine, une porte double, une porte en verre, un mur gris et un sol gris.

Idée de décoration pour une entrée champêtre de taille moyenne avec un vestiaire, un mur gris, un sol en brique, une porte simple et une porte en verre.
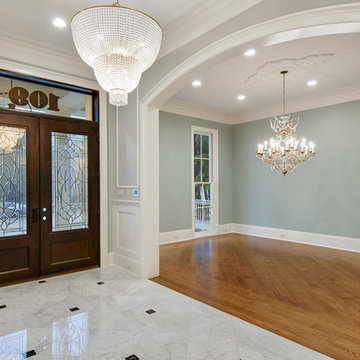
Inspiration pour une grande entrée traditionnelle avec un couloir, un mur bleu, un sol en bois brun, une porte double et une porte en verre.
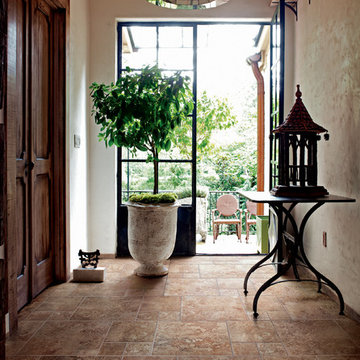
Cette photo montre une entrée montagne de taille moyenne avec un couloir, un mur beige, tomettes au sol, une porte double, une porte en verre et un sol marron.

This three-story vacation home for a family of ski enthusiasts features 5 bedrooms and a six-bed bunk room, 5 1/2 bathrooms, kitchen, dining room, great room, 2 wet bars, great room, exercise room, basement game room, office, mud room, ski work room, decks, stone patio with sunken hot tub, garage, and elevator.
The home sits into an extremely steep, half-acre lot that shares a property line with a ski resort and allows for ski-in, ski-out access to the mountain’s 61 trails. This unique location and challenging terrain informed the home’s siting, footprint, program, design, interior design, finishes, and custom made furniture.
Credit: Samyn-D'Elia Architects
Project designed by Franconia interior designer Randy Trainor. She also serves the New Hampshire Ski Country, Lake Regions and Coast, including Lincoln, North Conway, and Bartlett.
For more about Randy Trainor, click here: https://crtinteriors.com/
To learn more about this project, click here: https://crtinteriors.com/ski-country-chic/
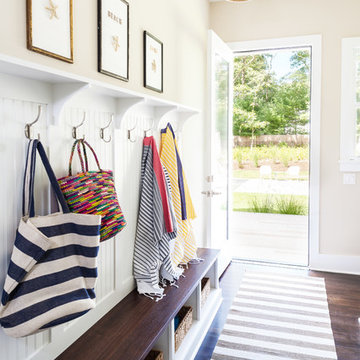
Sequined Asphalt Studios
Exemple d'une entrée bord de mer de taille moyenne avec un vestiaire, un mur beige, parquet foncé, une porte simple et une porte en verre.
Exemple d'une entrée bord de mer de taille moyenne avec un vestiaire, un mur beige, parquet foncé, une porte simple et une porte en verre.

The owner’s goal was to create a lifetime family home using salvaged materials from an antique farmhouse and barn that had stood on another portion of the site. The timber roof structure, as well as interior wood cladding, and interior doors were salvaged from that house, while sustainable new materials (Maine cedar, hemlock timber and steel) and salvaged cabinetry and fixtures from a mid-century-modern teardown were interwoven to create a modern house with a strong connection to the past. Integrity® Wood-Ultrex® windows and doors were a perfect fit for this project. Integrity provided the only combination of a durable, thermally efficient exterior frame combined with a true wood interior.
Idées déco d'entrées avec une porte jaune et une porte en verre
9
