Idées déco d'entrées avec une porte marron et différents designs de plafond
Trier par :
Budget
Trier par:Populaires du jour
21 - 40 sur 400 photos
1 sur 3

This Entryway Table Will Be a decorative space that is mainly used to put down keys or other small items. Table with tray at bottom. Console Table
Exemple d'une petite entrée moderne en bois avec un couloir, un mur blanc, un sol en carrelage de porcelaine, une porte simple, une porte marron, un sol beige et un plafond en bois.
Exemple d'une petite entrée moderne en bois avec un couloir, un mur blanc, un sol en carrelage de porcelaine, une porte simple, une porte marron, un sol beige et un plafond en bois.

Laurel Way Beverly Hills modern home front entry foyer interior design
Réalisation d'un très grand hall d'entrée minimaliste avec un mur blanc, une porte pivot, une porte marron, un sol blanc et un plafond décaissé.
Réalisation d'un très grand hall d'entrée minimaliste avec un mur blanc, une porte pivot, une porte marron, un sol blanc et un plafond décaissé.

The wooden exposed beams coordinate with your entry doorway.
Idée de décoration pour un hall d'entrée marin de taille moyenne avec un mur gris, un sol en bois brun, une porte simple, une porte marron, un sol marron et poutres apparentes.
Idée de décoration pour un hall d'entrée marin de taille moyenne avec un mur gris, un sol en bois brun, une porte simple, une porte marron, un sol marron et poutres apparentes.
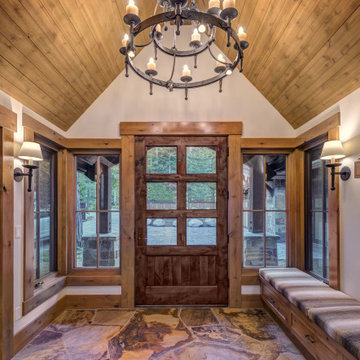
Cette image montre une porte d'entrée design avec un mur beige, un sol en ardoise, une porte simple, une porte marron, un plafond en bois et un sol marron.

The wide entry with bench and drawers provides plenty of space to for everyone to sit and take off their boots.
Aménagement d'un grand hall d'entrée craftsman avec un mur beige, un sol en ardoise, une porte simple, une porte marron, un sol gris et un plafond en bois.
Aménagement d'un grand hall d'entrée craftsman avec un mur beige, un sol en ardoise, une porte simple, une porte marron, un sol gris et un plafond en bois.
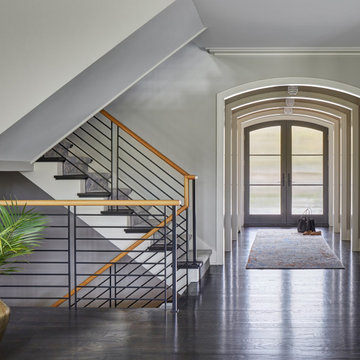
A barrel ceiling greets guests in this contemporary entry. With clean metal railing detail and dark wood floors, this foyer doesn’t disappoint. Design by Two Hands Interiors. View more of this home on our website.
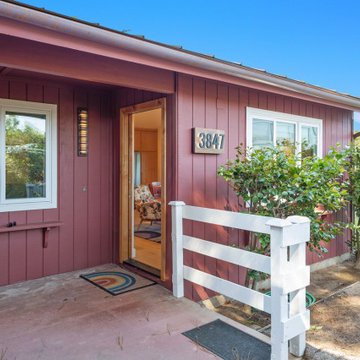
Incorporated both French doors and Dutch doors, aiming to enhance the indoor-outdoor connection. The addition of custom decks and stairs from the bedroom to the laundry space and backyard suggests a functional and aesthetic upgrade to the outdoor spaces.
The introduction of a custom brick step from the main bedroom french doors leads you to the outside seating area and shower that brings a rustic and coastal charming touch to the space. This not only improves accessibility but also creates a cozy and inviting atmosphere.
Ginger's attention to detail is evident through the custom-designed copper light-up address signs. These signs not only serve a practical purpose but also add a distinctive and stylish element to the home's exterior. Similarly, the custom black iron lights guiding the pathways around the home contribute to the overall ambiance while providing safety and visibility.
By combining functional design elements, thoughtful aesthetics, and custom craftsmanship, it seems like the firm and Ginger have worked together to transform the outdoor areas into a unique and appealing extension of the home.

Entryway stone detail and vaulted ceilings, double doors, and custom chandeliers.
Aménagement d'un très grand hall d'entrée montagne avec un mur multicolore, parquet foncé, une porte double, une porte marron, un sol multicolore, un plafond en lambris de bois et un mur en parement de brique.
Aménagement d'un très grand hall d'entrée montagne avec un mur multicolore, parquet foncé, une porte double, une porte marron, un sol multicolore, un plafond en lambris de bois et un mur en parement de brique.
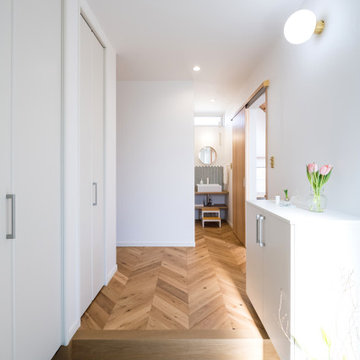
Cette image montre une entrée avec un couloir, un mur blanc, un sol en contreplaqué, une porte simple, une porte marron, un sol marron, un plafond en papier peint et du papier peint.
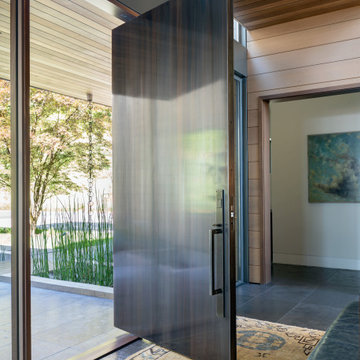
Contemporary Entry
Photographer: Eric Staudenmaier
Cette image montre une entrée minimaliste avec une porte pivot, une porte marron et un plafond en bois.
Cette image montre une entrée minimaliste avec une porte pivot, une porte marron et un plafond en bois.

Orris Maple Hardwood– Unlike other wood floors, the color and beauty of these are unique, in the True Hardwood flooring collection color goes throughout the surface layer. The results are truly stunning and extraordinarily beautiful, with distinctive features and benefits.

This stunning home showcases the signature quality workmanship and attention to detail of David Reid Homes.
Architecturally designed, with 3 bedrooms + separate media room, this home combines contemporary styling with practical and hardwearing materials, making for low-maintenance, easy living built to last.
Positioned for all-day sun, the open plan living and outdoor room - complete with outdoor wood burner - allow for the ultimate kiwi indoor/outdoor lifestyle.
The striking cladding combination of dark vertical panels and rusticated cedar weatherboards, coupled with the landscaped boardwalk entry, give this single level home strong curbside appeal.
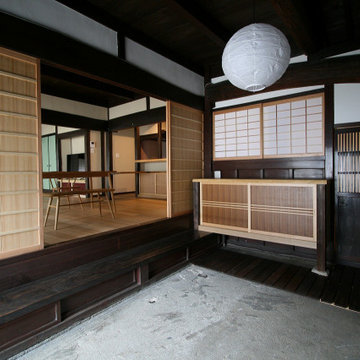
既存の式台や木製建具を活かしつつ、新たに下駄箱や木製建具を造作しました。
Idée de décoration pour une entrée asiatique avec un mur blanc, une porte marron, un sol gris et un plafond en bois.
Idée de décoration pour une entrée asiatique avec un mur blanc, une porte marron, un sol gris et un plafond en bois.
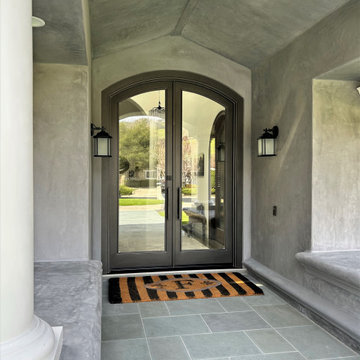
Flat arch iron and glass entry doors.
Exemple d'une grande porte d'entrée chic avec un mur gris, un sol en ardoise, une porte double, une porte marron et un plafond voûté.
Exemple d'une grande porte d'entrée chic avec un mur gris, un sol en ardoise, une porte double, une porte marron et un plafond voûté.
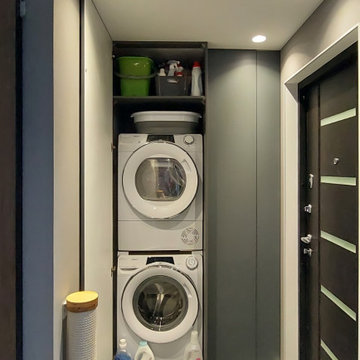
дизайн прихожей в однокомнатной квартире
Inspiration pour une petite porte d'entrée design avec un mur gris, un sol en carrelage de porcelaine, une porte simple, une porte marron, un sol gris, un plafond décaissé et du papier peint.
Inspiration pour une petite porte d'entrée design avec un mur gris, un sol en carrelage de porcelaine, une porte simple, une porte marron, un sol gris, un plafond décaissé et du papier peint.
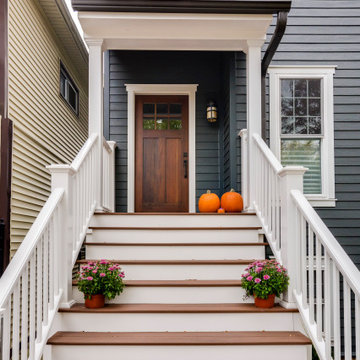
Removed old Brick and Vinyl Siding to install Insulation, Wrap, James Hardie Siding (Cedarmill) in Iron Gray and Hardie Trim in Arctic White, Installed Simpson Entry Door, Garage Doors, ClimateGuard Ultraview Vinyl Windows, Gutters and GAF Timberline HD Shingles in Charcoal. Also, Soffit & Fascia with Decorative Corner Brackets on Front Elevation. Installed new Canopy, Stairs, Rails and Columns and new Back Deck with Cedar.
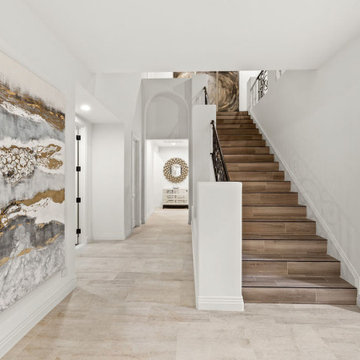
Modern mediterranean style foyer
Cette image montre un grand hall d'entrée bohème avec un mur blanc, un sol en marbre, une porte double, une porte marron, un sol blanc et un plafond voûté.
Cette image montre un grand hall d'entrée bohème avec un mur blanc, un sol en marbre, une porte double, une porte marron, un sol blanc et un plafond voûté.
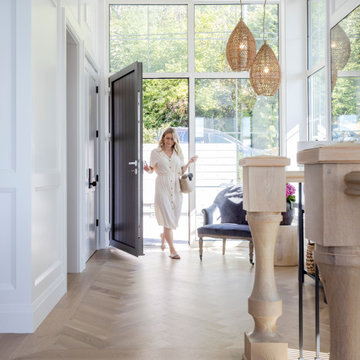
Flooring : Mirage Hardwood Floors | White Oak Hula Hoop Character Brushed | 7-3/4" wide planks | Sweet Memories Collection.
Cette image montre une porte d'entrée marine avec un mur blanc, parquet clair, une porte simple, une porte marron, un sol beige, poutres apparentes et boiseries.
Cette image montre une porte d'entrée marine avec un mur blanc, parquet clair, une porte simple, une porte marron, un sol beige, poutres apparentes et boiseries.
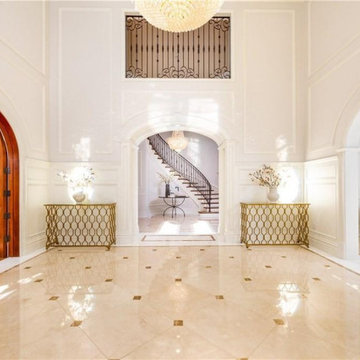
Inlaid Marble Floors. Custom Arched Alder Wood Doors. Custom Moldings & Paneling & ironwork throughout the home. Double height coffered ceilings. The view is from the main foyer to the stair hall. Living room on the right, the library study is on the left.

We love this stone detail and the vaulted ceilings, the double doors, and the custom chandelier.
Inspiration pour un très grand hall d'entrée chalet avec un mur multicolore, parquet foncé, une porte double, une porte marron, un sol multicolore, un plafond en lambris de bois et un mur en parement de brique.
Inspiration pour un très grand hall d'entrée chalet avec un mur multicolore, parquet foncé, une porte double, une porte marron, un sol multicolore, un plafond en lambris de bois et un mur en parement de brique.
Idées déco d'entrées avec une porte marron et différents designs de plafond
2