Idées déco d'entrées avec une porte marron et différents designs de plafond
Trier par :
Budget
Trier par:Populaires du jour
81 - 100 sur 400 photos
1 sur 3
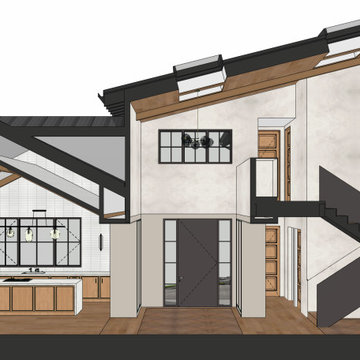
Cross Section showing double height entry space, kitchen and stair hall
Aménagement d'un hall d'entrée classique de taille moyenne avec un mur blanc, un sol en bois brun, une porte simple, une porte marron, un sol marron et un plafond voûté.
Aménagement d'un hall d'entrée classique de taille moyenne avec un mur blanc, un sol en bois brun, une porte simple, une porte marron, un sol marron et un plafond voûté.
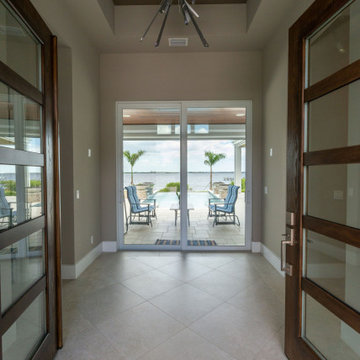
Talk about a front entryway!
Réalisation d'une porte d'entrée minimaliste de taille moyenne avec un mur beige, un sol en carrelage de porcelaine, une porte marron, une porte double, un sol beige et un plafond voûté.
Réalisation d'une porte d'entrée minimaliste de taille moyenne avec un mur beige, un sol en carrelage de porcelaine, une porte marron, une porte double, un sol beige et un plafond voûté.
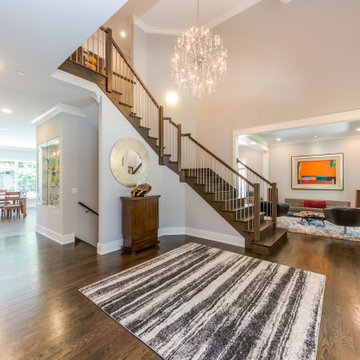
Idée de décoration pour un grand hall d'entrée avec un mur beige, parquet foncé, une porte double, une porte marron, un sol marron, un plafond voûté et du lambris.
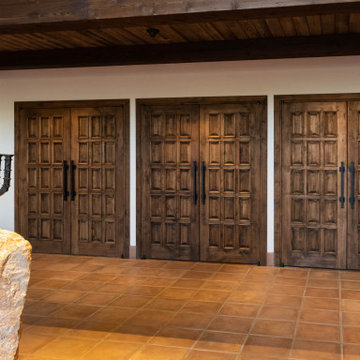
Located in Chino Hills, California, Calvary Chapel not only caters to audiences of over 5,000 guests on Sundays, but broadcasts their Services online for so many others to be a part of.
With that many eyes on the location, DeMejico was thrilled to bring even more life to this warm and uplifting environment with our custom woodwork.
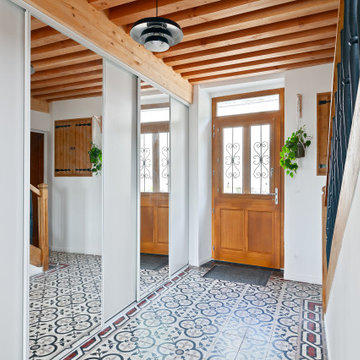
Idées déco pour un hall d'entrée avec un mur blanc, une porte simple, une porte marron et poutres apparentes.
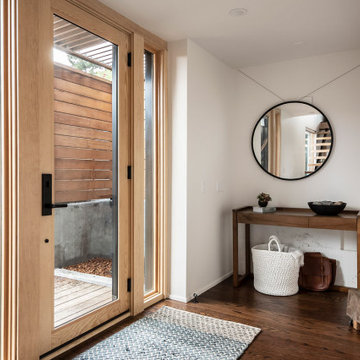
Main Entrance
Idées déco pour une grande entrée contemporaine avec un mur blanc, un sol en bois brun, une porte simple, une porte marron, un sol marron, différents designs de plafond et différents habillages de murs.
Idées déco pour une grande entrée contemporaine avec un mur blanc, un sol en bois brun, une porte simple, une porte marron, un sol marron, différents designs de plafond et différents habillages de murs.

The classics never go out of style, as is the case with this custom new build that was interior designed from the blueprint stages with enduring longevity in mind. An eye for scale is key with these expansive spaces calling for proper proportions, intentional details, liveable luxe materials and a melding of functional design with timeless aesthetics. The result is cozy, welcoming and balanced grandeur. | Photography Joshua Caldwell
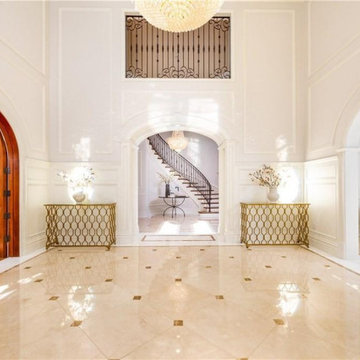
Inlaid Marble Floors. Custom Arched Alder Wood Doors. Custom Moldings & Paneling & ironwork throughout the home. Double height coffered ceilings. The view is from the main foyer to the stair hall. Living room on the right, the library study is on the left.
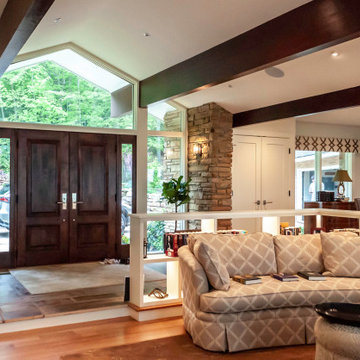
Open concept floor plan. Vaulted ceilings. Stone accents.
Exemple d'une porte d'entrée rétro de taille moyenne avec un mur blanc, un sol en bois brun, une porte marron, un sol marron et un plafond voûté.
Exemple d'une porte d'entrée rétro de taille moyenne avec un mur blanc, un sol en bois brun, une porte marron, un sol marron et un plafond voûté.
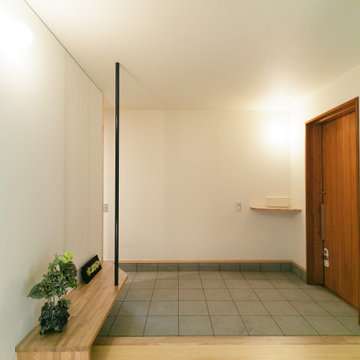
Réalisation d'une entrée design de taille moyenne avec un couloir, un mur blanc, un sol en carrelage de porcelaine, une porte coulissante, une porte marron, un sol gris, un plafond en papier peint et du papier peint.
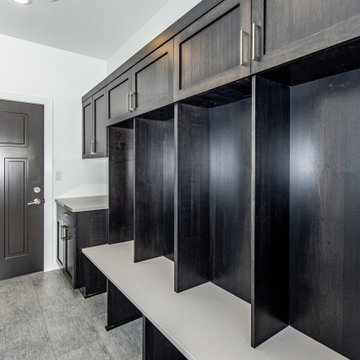
Aménagement d'une entrée contemporaine avec un vestiaire, un mur blanc, sol en stratifié, une porte simple, une porte marron et un plafond voûté.

Idée de décoration pour un petit hall d'entrée tradition avec un mur gris, parquet clair, une porte simple, une porte marron, un sol gris et un plafond voûté.
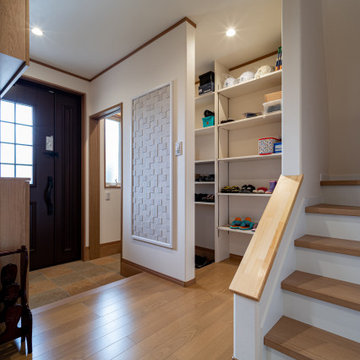
Inspiration pour un hall d'entrée avec un mur blanc, un sol en contreplaqué, une porte simple, une porte marron, un sol marron, un plafond en papier peint et du papier peint.
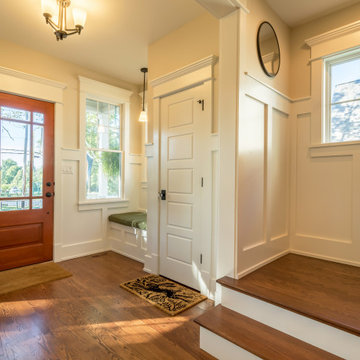
Idées déco pour une porte d'entrée campagne de taille moyenne avec un mur jaune, un sol en bois brun, une porte simple, une porte marron, un sol marron, un plafond en papier peint et du lambris de bois.
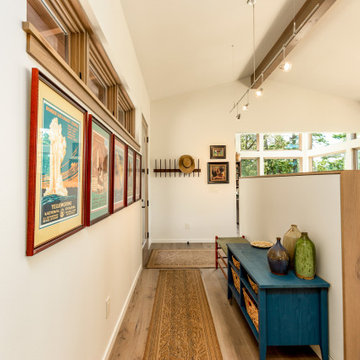
Architect: Domain Design Architects
Photography: Joe Belcovson Photography
Réalisation d'une porte d'entrée vintage de taille moyenne avec un mur multicolore, un sol en bois brun, une porte simple, une porte marron, un sol marron et poutres apparentes.
Réalisation d'une porte d'entrée vintage de taille moyenne avec un mur multicolore, un sol en bois brun, une porte simple, une porte marron, un sol marron et poutres apparentes.
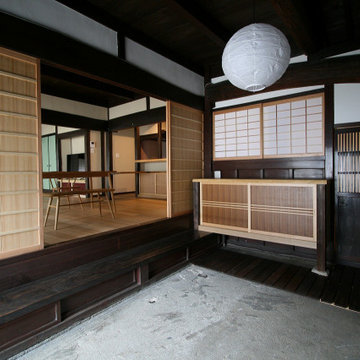
既存の式台や木製建具を活かしつつ、新たに下駄箱や木製建具を造作しました。
Idée de décoration pour une entrée asiatique avec un mur blanc, une porte marron, un sol gris et un plafond en bois.
Idée de décoration pour une entrée asiatique avec un mur blanc, une porte marron, un sol gris et un plafond en bois.
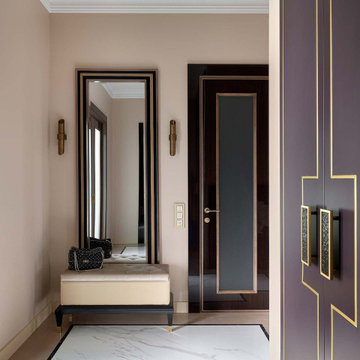
Aménagement d'une entrée contemporaine de taille moyenne avec un vestiaire, un mur rose, un sol en carrelage de porcelaine, une porte simple, une porte marron, un sol multicolore et un plafond à caissons.
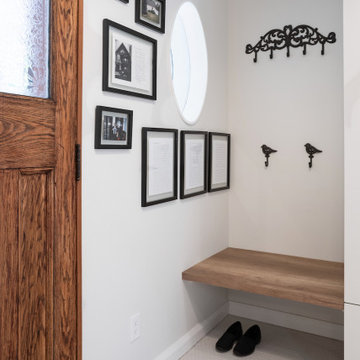
A truly special property located in a sought after Toronto neighbourhood, this large family home renovation sought to retain the charm and history of the house in a contemporary way. The full scale underpin and large rear addition served to bring in natural light and expand the possibilities of the spaces. A vaulted third floor contains the master bedroom and bathroom with a cozy library/lounge that walks out to the third floor deck - revealing views of the downtown skyline. A soft inviting palate permeates the home but is juxtaposed with punches of colour, pattern and texture. The interior design playfully combines original parts of the home with vintage elements as well as glass and steel and millwork to divide spaces for working, relaxing and entertaining. An enormous sliding glass door opens the main floor to the sprawling rear deck and pool/hot tub area seamlessly. Across the lawn - the garage clad with reclaimed barnboard from the old structure has been newly build and fully rough-in for a potential future laneway house.
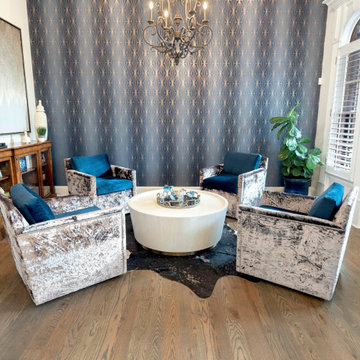
We are bringing back the unexpected yet revered Parlor with the intention to go back to a time of togetherness, entertainment, gathering to tell stories, enjoy some spirits and fraternize. These space is adorned with 4 velvet swivel chairs, a round cocktail table and this room sits upon the front entrance Foyer, immediately captivating you and welcoming every visitor in to gather and stay a while.

Under Stair Storage and tiled entrance to the house
Idées déco pour un hall d'entrée contemporain en bois de taille moyenne avec un mur blanc, un sol en carrelage de céramique, une porte simple, une porte marron, un sol marron et poutres apparentes.
Idées déco pour un hall d'entrée contemporain en bois de taille moyenne avec un mur blanc, un sol en carrelage de céramique, une porte simple, une porte marron, un sol marron et poutres apparentes.
Idées déco d'entrées avec une porte marron et différents designs de plafond
5