Idées déco d'entrées avec une porte marron et différents designs de plafond
Trier par :
Budget
Trier par:Populaires du jour
41 - 60 sur 400 photos
1 sur 3
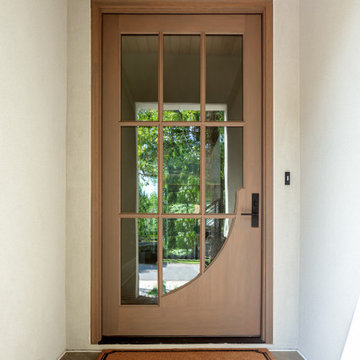
Stucco Exterior with Parapet Wall and Wooden Accents. This home has custom wooden garage doors in a chevron pattern and a stunning oversized solid wood door. The gas lantern at the front of the home sets the tone.

We revived this Vintage Charmer w/ modern updates. SWG did the siding on this home a little over 30 years ago and were thrilled to work with the new homeowners on a renovation.
Removed old vinyl siding and replaced with James Hardie Fiber Cement siding and Wood Cedar Shakes (stained) on Gable. We installed James Hardie Window Trim, Soffit, Fascia and Frieze Boards. We updated the Front Porch with new Wood Beam Board, Trim Boards, Ceiling and Lighting. Also, installed Roof Shingles at the Gable end, where there used to be siding to reinstate the roofline. Lastly, installed new Marvin Windows in Black exterior.

Прихожая кантри. Шкаф с зеркалами, Mister Doors, зеркало в красивой раме.
Exemple d'une entrée nature en bois de taille moyenne avec un mur beige, un sol en carrelage de céramique, une porte simple, une porte marron, un sol bleu, un couloir et un plafond en bois.
Exemple d'une entrée nature en bois de taille moyenne avec un mur beige, un sol en carrelage de céramique, une porte simple, une porte marron, un sol bleu, un couloir et un plafond en bois.

Réalisation d'un très grand vestibule tradition en bois avec un mur marron, un sol en terrazzo, une porte simple, une porte marron, un sol gris et un plafond voûté.
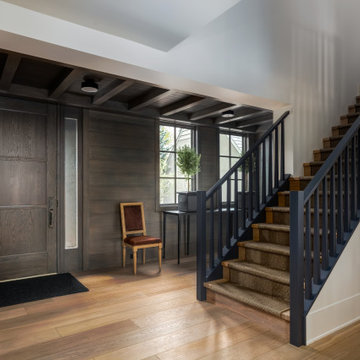
Idées déco pour un très grand hall d'entrée classique en bois avec un mur blanc, un sol en bois brun, une porte simple, une porte marron, un sol beige et poutres apparentes.
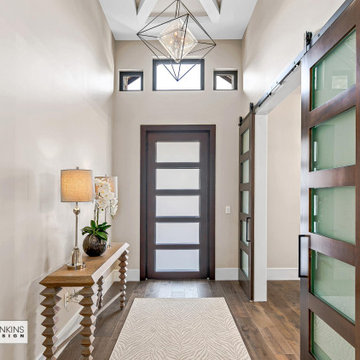
Réalisation d'un hall d'entrée craftsman de taille moyenne avec un mur beige, un sol en bois brun, une porte simple, une porte marron, un sol marron et un plafond à caissons.

Aménagement d'une petite entrée montagne avec un couloir, un mur gris, un sol en bois brun, une porte simple, une porte marron, un sol marron et un plafond voûté.
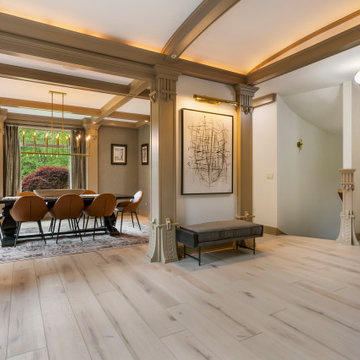
Clean and bright for a space where you can clear your mind and relax. Unique knots bring life and intrigue to this tranquil maple design. With the Modin Collection, we have raised the bar on luxury vinyl plank. The result is a new standard in resilient flooring. Modin offers true embossed in register texture, a low sheen level, a rigid SPC core, an industry-leading wear layer, and so much more.
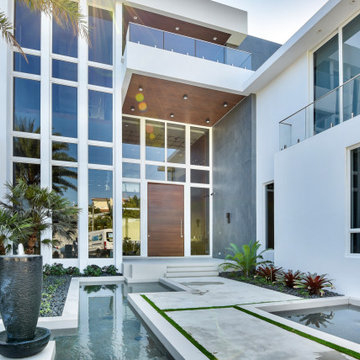
Aménagement d'une grande porte d'entrée moderne avec un mur blanc, sol en béton ciré, une porte pivot, une porte marron, un sol gris et un plafond en bois.
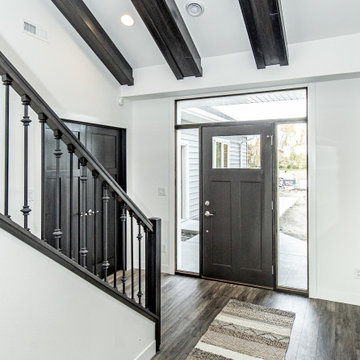
Exemple d'un hall d'entrée craftsman avec un mur blanc, sol en stratifié, une porte simple, une porte marron et un plafond voûté.
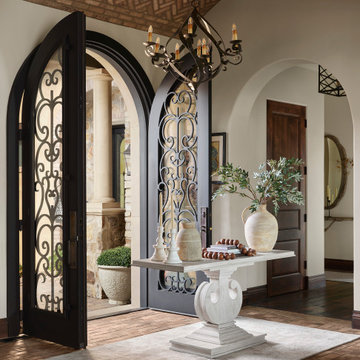
Idées déco pour une entrée avec un sol en brique, une porte double, une porte marron, un plafond voûté et un mur en parement de brique.
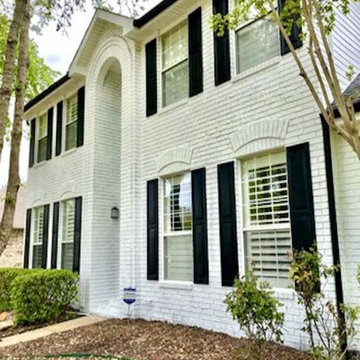
Aménagement d'une grande porte d'entrée contemporaine avec un mur blanc, un sol en brique, une porte simple, une porte marron, un sol rouge et un plafond voûté.
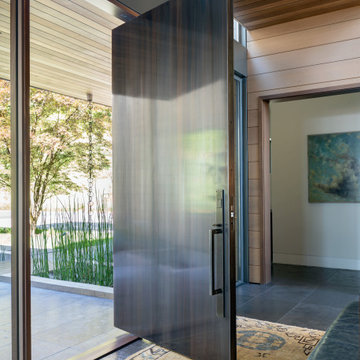
Contemporary Entry
Photographer: Eric Staudenmaier
Cette image montre une entrée minimaliste avec une porte pivot, une porte marron et un plafond en bois.
Cette image montre une entrée minimaliste avec une porte pivot, une porte marron et un plafond en bois.
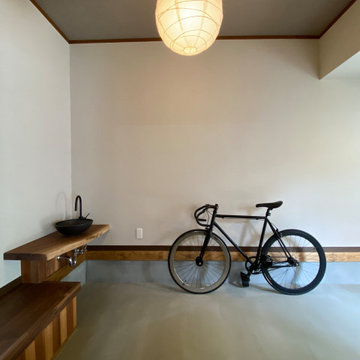
Idée de décoration pour une petite entrée asiatique avec un mur blanc, une porte coulissante, une porte marron, un sol gris, un plafond en papier peint et du papier peint.
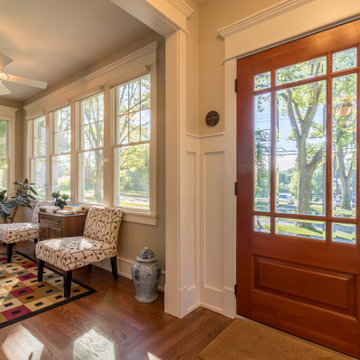
Exemple d'une porte d'entrée nature de taille moyenne avec un mur jaune, un sol en bois brun, une porte simple, une porte marron, un sol marron, un plafond en papier peint et du lambris de bois.
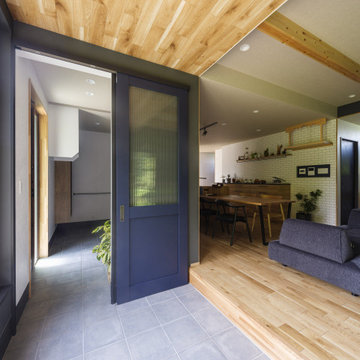
土間付きの広々大きいリビングがほしい。
ソファに座って薪ストーブの揺れる火をみたい。
窓もなにもない壁は記念写真撮影用に。
お気に入りの場所はみんなで集まれるリビング。
最高級薪ストーブ「スキャンサーム」を設置。
家族みんなで動線を考え、快適な間取りに。
沢山の理想を詰め込み、たったひとつ建築計画を考えました。
そして、家族の想いがまたひとつカタチになりました。
家族構成:夫婦30代+子供2人
施工面積:127.52㎡ ( 38.57 坪)
竣工:2021年 9月
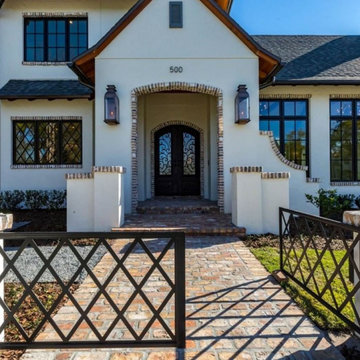
Aménagement d'une porte d'entrée montagne avec un mur blanc, un sol en brique, une porte double, une porte marron, un sol rouge et un plafond voûté.

Mudroom/Foyer, Master Bathroom and Laundry Room renovation in Pennington, NJ. By relocating the laundry room to the second floor A&E was able to expand the mudroom/foyer and add a powder room. Functional bench seating and custom inset cabinetry not only hide the clutter but look beautiful when you enter the home. Upstairs master bath remodel includes spacious walk-in shower with bench, freestanding soaking tub, double vanity with plenty of storage. Mixed metal hardware including bronze and chrome. Water closet behind pocket door. Walk-in closet features custom built-ins for plenty of storage. Second story laundry features shiplap walls, butcher block countertop for folding, convenient sink and custom cabinetry throughout. Granite, quartz and quartzite and neutral tones were used throughout these projects.
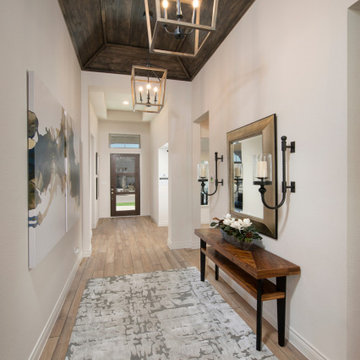
Long front entry way with wood vaulted ceiling
Réalisation d'une entrée avec un couloir, un mur blanc, une porte simple, une porte marron et un plafond en bois.
Réalisation d'une entrée avec un couloir, un mur blanc, une porte simple, une porte marron et un plafond en bois.

Idées déco pour une porte d'entrée campagne de taille moyenne avec un mur blanc, parquet peint, une porte double, une porte marron, un sol marron, poutres apparentes et du lambris de bois.
Idées déco d'entrées avec une porte marron et différents designs de plafond
3