Idées déco d'entrées avec une porte orange et une porte en bois foncé
Trier par :
Budget
Trier par:Populaires du jour
81 - 100 sur 18 034 photos
1 sur 3
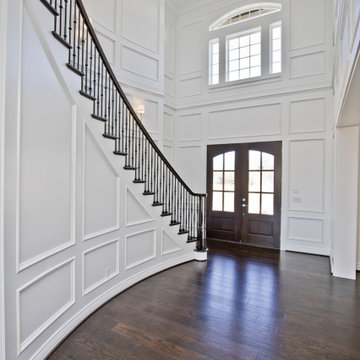
Cette photo montre une très grande porte d'entrée chic avec un mur blanc, parquet foncé, une porte double, une porte en bois foncé et un sol marron.

Aménagement d'une très grande entrée classique avec un couloir, un mur marron, parquet foncé, une porte simple, une porte en bois foncé et un sol marron.

Inspiration pour une très grande porte d'entrée minimaliste avec parquet clair, une porte pivot, une porte en bois foncé et un sol marron.
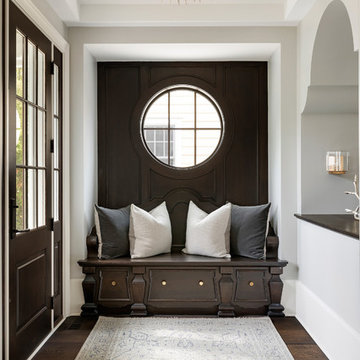
Cette image montre une entrée traditionnelle de taille moyenne avec un couloir, un mur gris, parquet foncé, une porte simple et une porte en bois foncé.
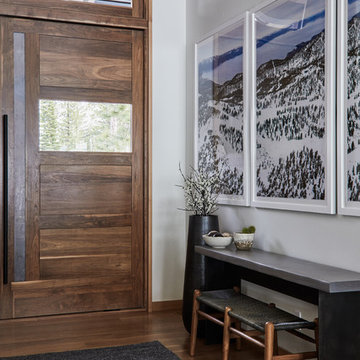
Inspiration pour un hall d'entrée chalet avec une porte en bois foncé, un mur blanc, parquet foncé, une porte simple et un sol marron.
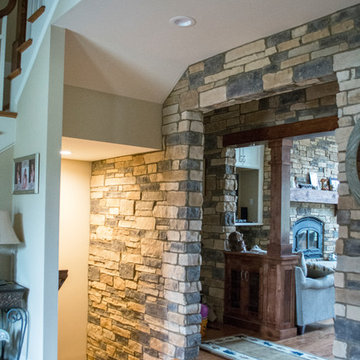
This custom home designed by Kimberly Kerl of Kustom Home Design beautifully reflects the unique personality and taste of the homeowners in a creative and dramatic fashion. The three-story home combines an eclectic blend of brick, stone, timber, lap and shingle siding. Rich textural materials such as stone and timber are incorporated into the interior design adding unexpected details and charming character to a new build.
The two-story foyer with open stair and balcony allows a dramatic welcome and easy access to the upper and lower levels of the home. The Upper level contains 3 bedrooms and 2 full bathrooms, including a Jack-n-Jill style 4 piece bathroom design with private vanities and shared shower and toilet. Ample storage space is provided in the walk-in attic and large closets. Partially sloped ceilings, cozy dormers, barn doors and lighted niches give each of the bedrooms their own personality.
The main level provides access to everything the homeowners need for independent living. A formal dining space for large family gatherings is connected to the open concept kitchen by a Butler's pantry and mudroom that also leads to the 3-car garage. An oversized walk-in pantry provide storage and an auxiliary prep space often referred to as a "dirty kitchen". Dirty kitchens allow homeowners to have behind the scenes spaces for clean up and prep so that the main kitchen remains clean and uncluttered. The kitchen has a large island with seating, Thermador appliances including the chef inspired 48" gas range with double ovens, 30" refrigerator column, 30" freezer columns, stainless steel double compartment sink and quiet stainless steel dishwasher. The kitchen is open to the casual dining area with large views of the backyard and connection to the two-story living room. The vaulted kitchen ceiling has timber truss accents centered on the full height stone fireplace of the living room. Timber and stone beams, columns and walls adorn this combination of living and dining spaces.
The master suite is on the main level with a raised ceiling, oversized walk-in closet, master bathroom with soaking tub, two-person luxury shower, water closet and double vanity. The laundry room is convenient to the master, garage and kitchen. An executive level office is also located on the main level with clerestory dormer windows, vaulted ceiling, full height fireplace and grand views. All main living spaces have access to the large veranda and expertly crafted deck.
The lower level houses the future recreation space and media room along with surplus storage space and utility areas.
Kimberly Kerl, KH Design
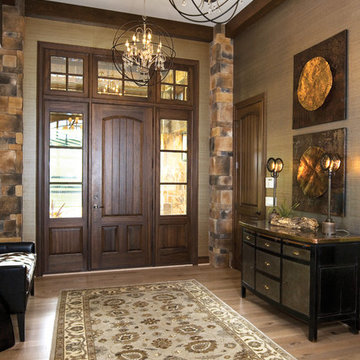
Réalisation d'un hall d'entrée tradition avec un mur marron, un sol en bois brun, une porte simple, une porte en bois foncé et un sol marron.
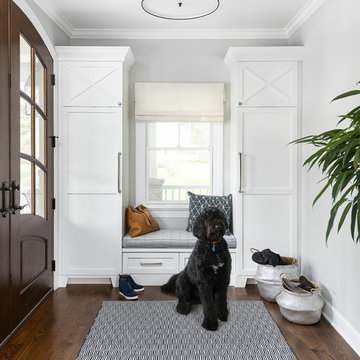
Idées déco pour une entrée bord de mer avec un vestiaire, un mur gris, parquet foncé, une porte double, une porte en bois foncé et un sol marron.
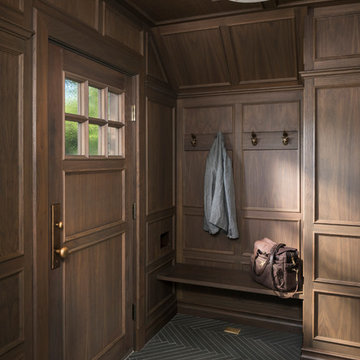
Joshua Caldwell Photography
Réalisation d'une entrée tradition avec un vestiaire, un mur marron, une porte simple, une porte en bois foncé et un sol gris.
Réalisation d'une entrée tradition avec un vestiaire, un mur marron, une porte simple, une porte en bois foncé et un sol gris.
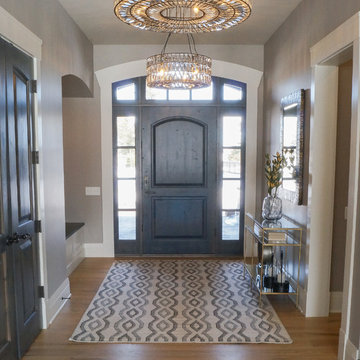
This lovely transitional home in Minnesota's lake country pairs industrial elements with softer formal touches. It uses an eclectic mix of materials and design elements to create a beautiful yet comfortable family home.

Purser Architectural Custom Home Design
Inspiration pour une grande entrée traditionnelle avec un vestiaire, un mur blanc, parquet foncé, une porte simple, une porte en bois foncé et un sol marron.
Inspiration pour une grande entrée traditionnelle avec un vestiaire, un mur blanc, parquet foncé, une porte simple, une porte en bois foncé et un sol marron.
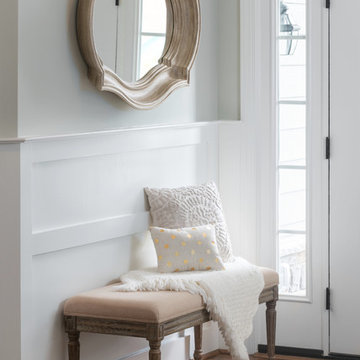
Jon Friedrich Photography
Exemple d'un hall d'entrée chic de taille moyenne avec un mur gris, parquet foncé, une porte simple, une porte en bois foncé et un sol marron.
Exemple d'un hall d'entrée chic de taille moyenne avec un mur gris, parquet foncé, une porte simple, une porte en bois foncé et un sol marron.
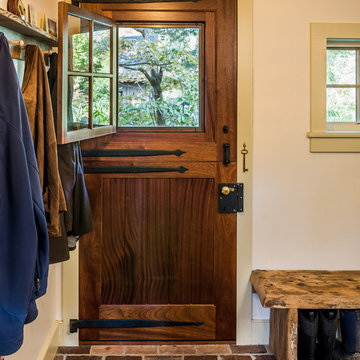
Angle Eye Photography
Aménagement d'une petite entrée campagne avec un vestiaire, un mur blanc, un sol en brique, une porte hollandaise, un sol rouge et une porte en bois foncé.
Aménagement d'une petite entrée campagne avec un vestiaire, un mur blanc, un sol en brique, une porte hollandaise, un sol rouge et une porte en bois foncé.

Sunny Daze Photography
Idées déco pour un hall d'entrée contemporain avec un mur noir, parquet clair, une porte simple, une porte en bois foncé et un sol marron.
Idées déco pour un hall d'entrée contemporain avec un mur noir, parquet clair, une porte simple, une porte en bois foncé et un sol marron.
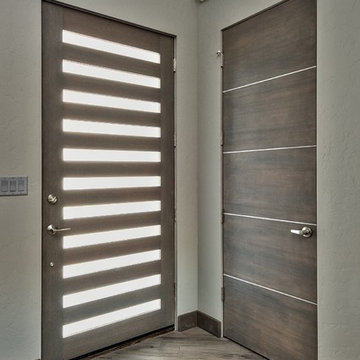
Réalisation d'une porte d'entrée minimaliste de taille moyenne avec un mur gris, parquet foncé, une porte simple, une porte en bois foncé et un sol marron.
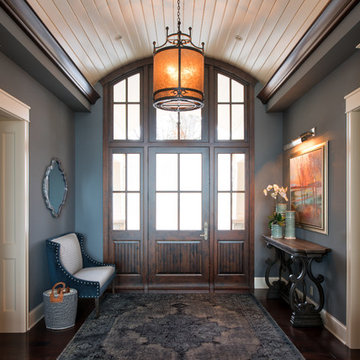
Architecture: Alexander Design Group | Interior Design: Studio M Interiors | Photography: Scott Amundson Photography
Cette image montre un grand hall d'entrée traditionnel avec un mur bleu, parquet foncé, une porte simple, une porte en bois foncé et un sol marron.
Cette image montre un grand hall d'entrée traditionnel avec un mur bleu, parquet foncé, une porte simple, une porte en bois foncé et un sol marron.
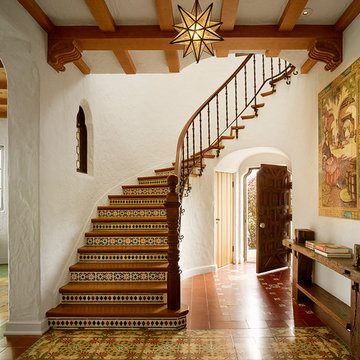
Restoration of interior finishes including tile, metal work and plaster, new lighting
Photo Credit: Matthew Millman
Idée de décoration pour un grand hall d'entrée méditerranéen avec un mur blanc, un sol en carrelage de céramique, une porte simple, une porte en bois foncé et un sol multicolore.
Idée de décoration pour un grand hall d'entrée méditerranéen avec un mur blanc, un sol en carrelage de céramique, une porte simple, une porte en bois foncé et un sol multicolore.
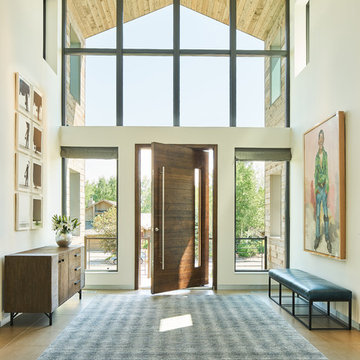
David Agnello
Inspiration pour une porte d'entrée rustique de taille moyenne avec un mur beige, parquet foncé, une porte pivot, une porte en bois foncé et un sol marron.
Inspiration pour une porte d'entrée rustique de taille moyenne avec un mur beige, parquet foncé, une porte pivot, une porte en bois foncé et un sol marron.

Anne Matheis
Cette image montre un très grand hall d'entrée traditionnel avec un mur beige, un sol en marbre, une porte double, une porte en bois foncé et un sol blanc.
Cette image montre un très grand hall d'entrée traditionnel avec un mur beige, un sol en marbre, une porte double, une porte en bois foncé et un sol blanc.
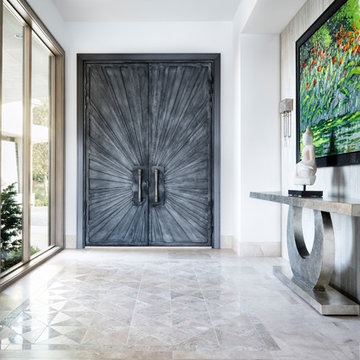
Cette photo montre une très grande porte d'entrée tendance avec une porte double et une porte en bois foncé.
Idées déco d'entrées avec une porte orange et une porte en bois foncé
5