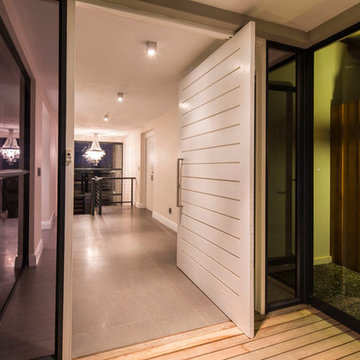Idées déco d'entrées avec une porte pivot et une porte blanche
Trier par :
Budget
Trier par:Populaires du jour
21 - 40 sur 378 photos
1 sur 3
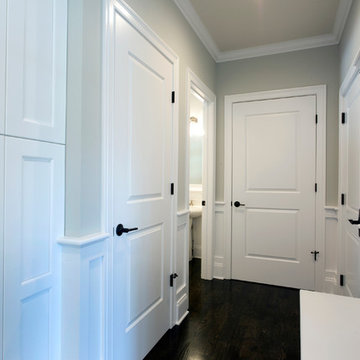
Idée de décoration pour une entrée tradition avec un vestiaire, un mur blanc, parquet foncé, une porte pivot et une porte blanche.
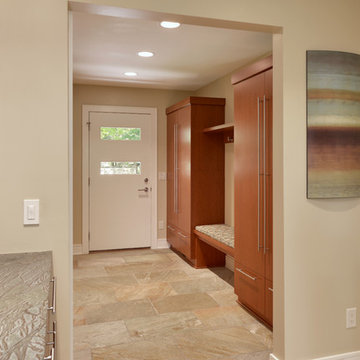
With a complete gut and remodel, this home was taken from a dated, traditional style to a contemporary home with a lighter and fresher aesthetic. The interior space was organized to take better advantage of the sweeping views of Lake Michigan. Existing exterior elements were mixed with newer materials to create the unique design of the façade.
Photos done by Brian Fussell at Rangeline Real Estate Photography

Dans cette maison datant de 1993, il y avait une grande perte de place au RDCH; Les clients souhaitaient une rénovation totale de ce dernier afin de le restructurer. Ils rêvaient d'un espace évolutif et chaleureux. Nous avons donc proposé de re-cloisonner l'ensemble par des meubles sur mesure et des claustras. Nous avons également proposé d'apporter de la lumière en repeignant en blanc les grandes fenêtres donnant sur jardin et en retravaillant l'éclairage. Et, enfin, nous avons proposé des matériaux ayant du caractère et des coloris apportant du peps!
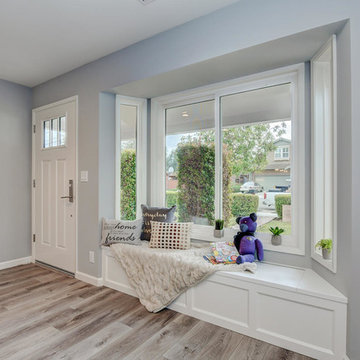
To accommodate grandma and grandpa, the master bathroom now includes a curbless shower and a convenient spot for the wheel chair under the sink. A ramp out front for wheelchair access and hardwood floor throughout. Added cubbies give the children the perfect spot to cuddle up with mom and dad for story time and mud room shelving and hooks to throw their forty-pound back packs after a long day of school
Budget analysis and project development by: May Construction
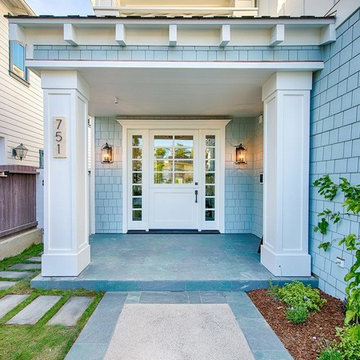
The expertly matched blue exterior of this home complements the cool tones of the stone porch and gives visitors a warm greeting. We partnered with Jennifer Allison Design on this project. Her design firm contacted us to paint the entire house - inside and out. Images are used with permission. You can contact her at (310) 488-0331 for more information.
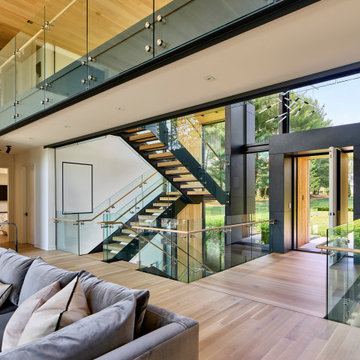
The entryway exists as a bridge over space below, and connects the living room, stair, and the front of the property.
Photography (c) Jeffrey Totaro, 2021
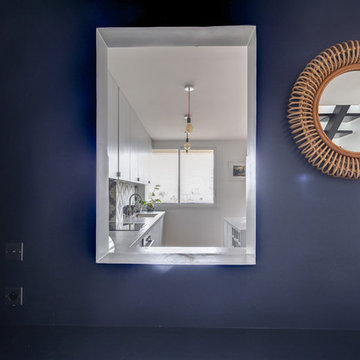
Le réaménagement complet d'un appartement en duplex avec véranda et terrasse, qui n'avait pas été refait depuis plus de trente ans. Le projet était de concevoir un lieu contemporain, ouvert, chaleureux, avec un travail sur l'harmonie des lignes, des couleurs et des matières.
Entrée contemporaine
avec une bibliothèque asymétrique bleu nuit et gris clair, des suspensions en bambou Broste Copenhagen et un escalier en métal et bois peint;
Au sol parquet en chêne huilé
Photo Meero
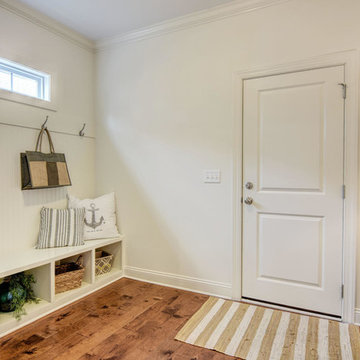
Cette photo montre une entrée chic de taille moyenne avec un vestiaire, un mur blanc, un sol en bois brun, une porte pivot, une porte blanche et un sol marron.
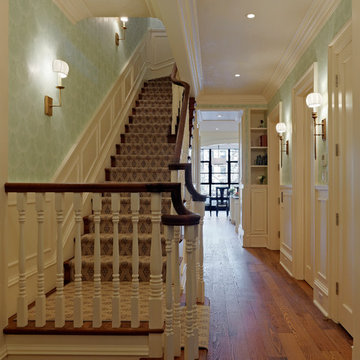
Ronnette Riley Architect was retained to renovate a landmarked brownstone at 117 W 81st Street into a modern family Pied de Terre. The 6,556 square foot building was originally built in the nineteenth century as a 10 family rooming house next to the famous Hotel Endicott. RRA recreated the original front stoop and façade details based on the historic image from 1921 and the neighboring buildings details.
Ronnette Riley Architect’s design proposes to remove the existing ‘L’ shaped rear façade and add a new flush rear addition adding approx. 800 SF. All North facing rooms will be opened up with floor to ceiling and wall to wall 1930’s replica steel factory windows. These double pane steel windows will allow northern light into the building creating a modern, open feel. Additionally, RRA has proposed an extended penthouse and exterior terrace spaces on the roof.
The interior of the home will be completely renovated adding a new elevator and sprinklered stair. The interior design of the building reflects the client’s eclectic style, combining many traditional and modern design elements and using luxurious, yet environmentally conscious and easily maintained materials. Millwork has been incorporated to maximize the home’s large living spaces, front parlor and new gourmet kitchen as well as six bedroom suites with baths and four powder rooms. The new design also encompasses a studio apartment on the Garden Level and additional cellar created by excavating the existing floor slab to allow 8 foot tall ceilings, which will house the mechanical areas as well as a wine cellar and additional storage.
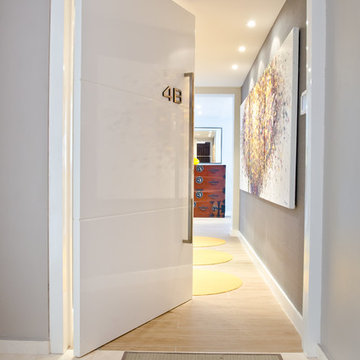
Photography by Jesus Fuentes
Cette photo montre une porte d'entrée tendance de taille moyenne avec une porte pivot, une porte blanche, un mur gris et un sol en carrelage de céramique.
Cette photo montre une porte d'entrée tendance de taille moyenne avec une porte pivot, une porte blanche, un mur gris et un sol en carrelage de céramique.
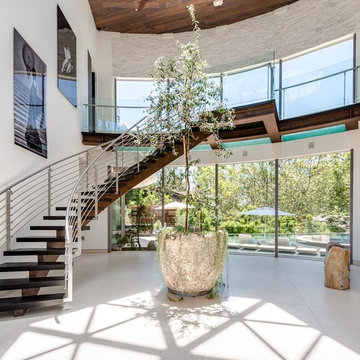
Inspiration pour un très grand hall d'entrée design avec un mur blanc, sol en béton ciré, un sol gris, une porte pivot et une porte blanche.
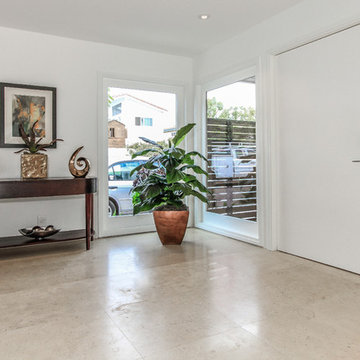
The front door opens to the living room which features a fire place, limestone flooring, and opens to the courtyard.
Cette photo montre un grand hall d'entrée exotique avec un mur blanc, un sol en calcaire, une porte pivot et une porte blanche.
Cette photo montre un grand hall d'entrée exotique avec un mur blanc, un sol en calcaire, une porte pivot et une porte blanche.
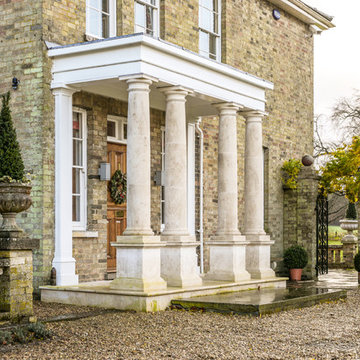
This project in Norfolk required a larger portico. Here just the full doric columns , pedestals and raised stone entrance step were needed. We used a slightly open textured limestone to help it weather quickly. This picture is taken within a few months of installation.
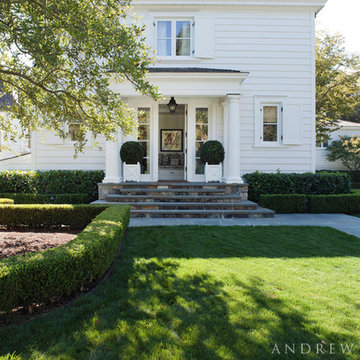
Side entrance. Photographer: David Duncan Livingston
Réalisation d'une très grande porte d'entrée tradition avec un mur blanc, un sol en ardoise, une porte pivot, une porte blanche et un sol gris.
Réalisation d'une très grande porte d'entrée tradition avec un mur blanc, un sol en ardoise, une porte pivot, une porte blanche et un sol gris.
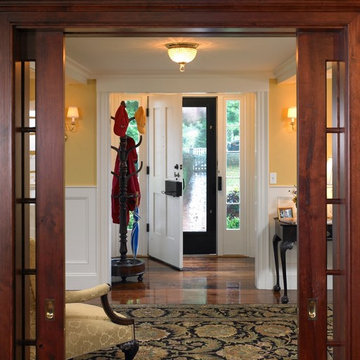
Greg Premru
Aménagement d'un hall d'entrée bord de mer de taille moyenne avec un mur jaune, un sol en bois brun, une porte pivot et une porte blanche.
Aménagement d'un hall d'entrée bord de mer de taille moyenne avec un mur jaune, un sol en bois brun, une porte pivot et une porte blanche.
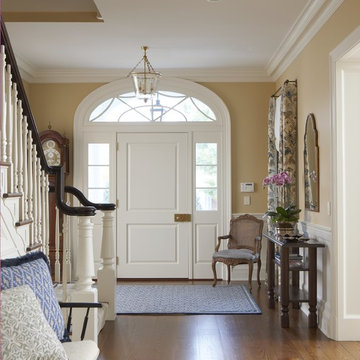
The front entry features an arched doorway and staircase.
Idées déco pour un grand hall d'entrée classique avec un mur beige, un sol en bois brun, une porte pivot, une porte blanche et un sol marron.
Idées déco pour un grand hall d'entrée classique avec un mur beige, un sol en bois brun, une porte pivot, une porte blanche et un sol marron.
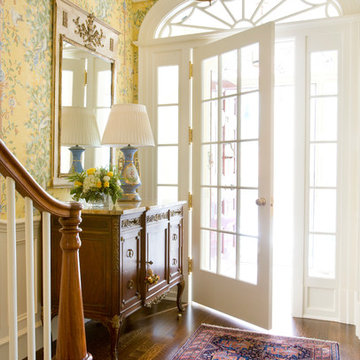
Eric Roth Photography
Inspiration pour une entrée traditionnelle de taille moyenne avec un couloir, un mur jaune, parquet foncé, une porte pivot et une porte blanche.
Inspiration pour une entrée traditionnelle de taille moyenne avec un couloir, un mur jaune, parquet foncé, une porte pivot et une porte blanche.
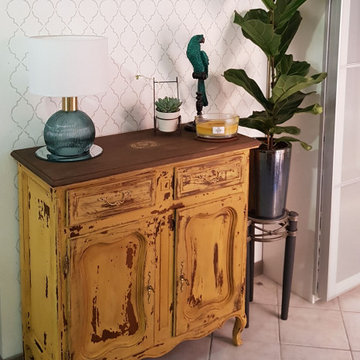
Exemple d'un petit hall d'entrée éclectique avec un mur blanc, un sol en carrelage de porcelaine, une porte pivot, une porte blanche et un sol multicolore.
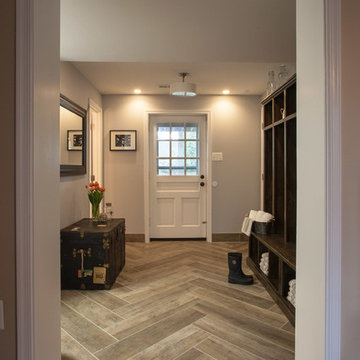
John Tsantes
Aménagement d'une petite entrée montagne avec un vestiaire, un mur gris, un sol en carrelage de porcelaine, une porte pivot, une porte blanche et un sol gris.
Aménagement d'une petite entrée montagne avec un vestiaire, un mur gris, un sol en carrelage de porcelaine, une porte pivot, une porte blanche et un sol gris.
Idées déco d'entrées avec une porte pivot et une porte blanche
2
