Idées déco d'entrées beiges avec un sol en carrelage de porcelaine
Trier par :
Budget
Trier par:Populaires du jour
121 - 140 sur 1 216 photos
1 sur 3
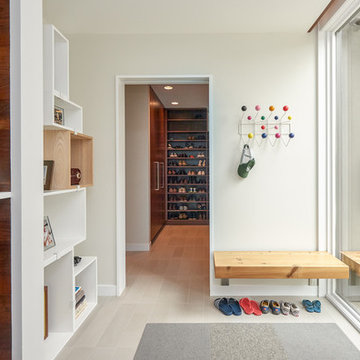
Exemple d'une entrée rétro de taille moyenne avec un mur blanc, un sol en carrelage de porcelaine et un vestiaire.
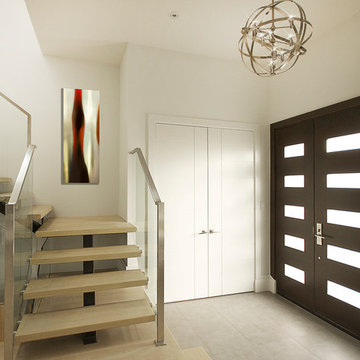
This custom door was built to be 48" wide. The frosted glass panels allow for light to filter through the foyer, while providing complete privacy. The smaller panel on the door is hinged, and can open when extra large items are being brought into the house.

Cette photo montre un hall d'entrée nature de taille moyenne avec un sol en carrelage de porcelaine, un sol noir, un plafond en lambris de bois et du lambris de bois.
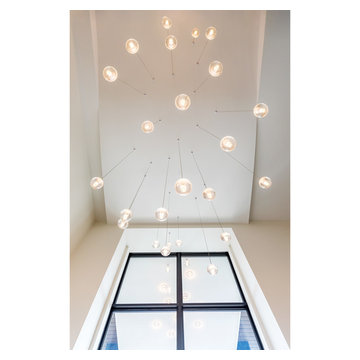
RAS Photography, Rachel Sale
Exemple d'un hall d'entrée tendance avec un mur blanc, un sol en carrelage de porcelaine, une porte pivot, une porte en bois foncé et un sol blanc.
Exemple d'un hall d'entrée tendance avec un mur blanc, un sol en carrelage de porcelaine, une porte pivot, une porte en bois foncé et un sol blanc.
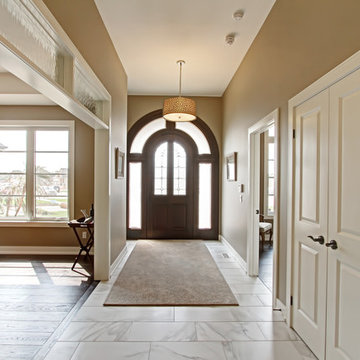
Cette image montre une entrée traditionnelle de taille moyenne avec un couloir, un mur beige, un sol en carrelage de porcelaine, une porte simple, une porte en bois foncé et un sol blanc.
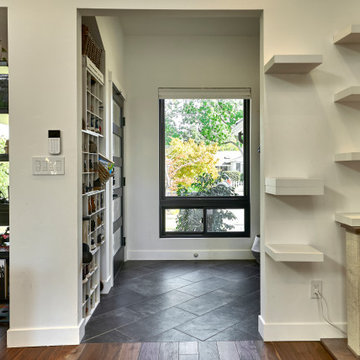
We wish we could say this was a birds eye view of the cat's climbing shelves.... In the background is the entry with its copious shoe storage.
Cette image montre un petit hall d'entrée vintage avec un mur blanc, un sol en carrelage de porcelaine, une porte simple, une porte noire et un sol gris.
Cette image montre un petit hall d'entrée vintage avec un mur blanc, un sol en carrelage de porcelaine, une porte simple, une porte noire et un sol gris.
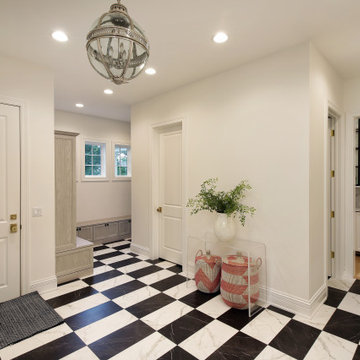
Large mudroom with access to garage
Cette photo montre un grand hall d'entrée chic avec un mur blanc et un sol en carrelage de porcelaine.
Cette photo montre un grand hall d'entrée chic avec un mur blanc et un sol en carrelage de porcelaine.
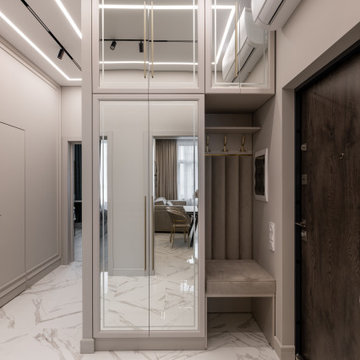
Exemple d'une petite entrée tendance avec un couloir, un mur gris, un sol en carrelage de porcelaine et un sol blanc.
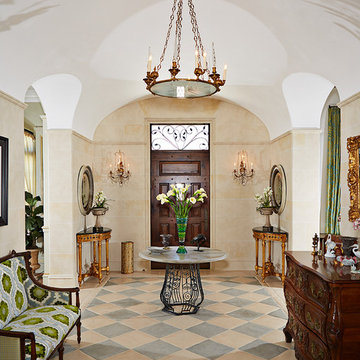
Photography by Jorge Alvarez.
Aménagement d'un grand hall d'entrée classique avec un mur beige, un sol en carrelage de porcelaine, une porte simple, une porte en bois foncé et un sol multicolore.
Aménagement d'un grand hall d'entrée classique avec un mur beige, un sol en carrelage de porcelaine, une porte simple, une porte en bois foncé et un sol multicolore.
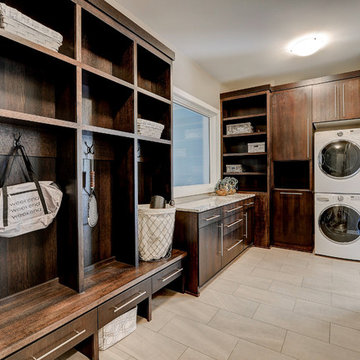
Front Entry showcases the floating stairs with cable railing, 10ft ceilings, white oak hardwood flooring, and glass wall office.
Réalisation d'une grande entrée design avec un vestiaire, un mur gris, un sol en carrelage de porcelaine, une porte simple, une porte en bois foncé et un sol multicolore.
Réalisation d'une grande entrée design avec un vestiaire, un mur gris, un sol en carrelage de porcelaine, une porte simple, une porte en bois foncé et un sol multicolore.
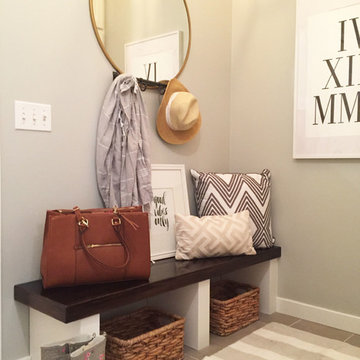
I converted a hallway into a mudroom by removing their overstuffed closet. Instead I added in four custom lockers, a bench for extra storage, plus mirror and hooks. Now this back entry is very useful and beautiful, instead of just letting everything drop on the floor...everything has it's place!
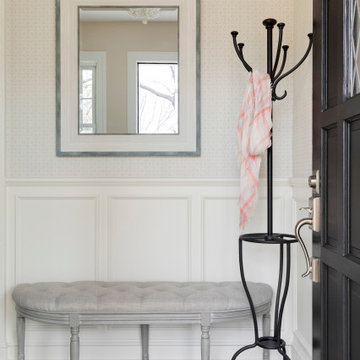
A small front entry welcomes you into this newly remodeled home. A small print wallpaper, wood bead light fixture and mirror help make it inviting - Plus it's always helpful to have a place to hang your coat and take off of your shoes!
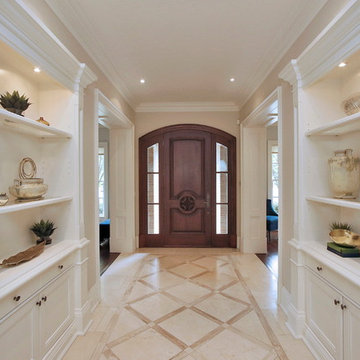
This amazing property was transformed - its glorious features are now showcased light and bright. Majestic, yet inviting!!
Photo Credit Victor Wei, Winsold.
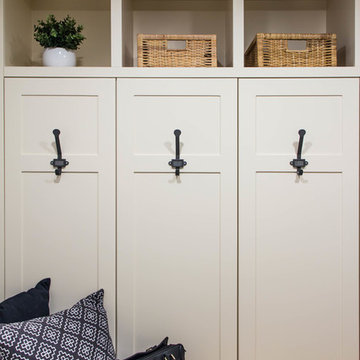
Idée de décoration pour une petite entrée champêtre avec un vestiaire, un mur gris, un sol en carrelage de porcelaine et un sol gris.
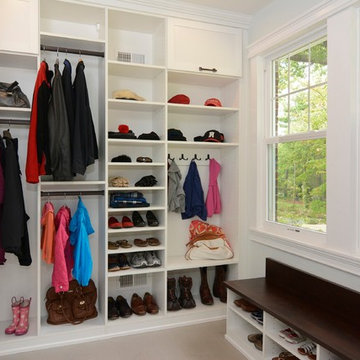
Barnett Design Build transformed part of a long, narrow sunroom into a much-needed mudroom for this 1920s home. Located right off of the driveway, this space has plenty of storage for coats, hats, and bags, as well as a place to sit and put on your shoes. An enclosed cabinet holds the vacuum and mops, keeping everything neat and in its place. Construction by MACSContracting of Bloomfield, NJ. Smart home technology by Total Home. Photo by Greg Martz.
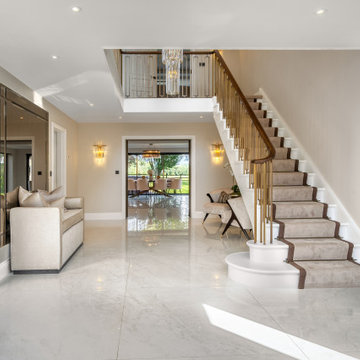
Entrance Hallway
Idées déco pour une entrée moderne avec un mur beige, un sol en carrelage de porcelaine, une porte simple, une porte grise et un sol blanc.
Idées déco pour une entrée moderne avec un mur beige, un sol en carrelage de porcelaine, une porte simple, une porte grise et un sol blanc.
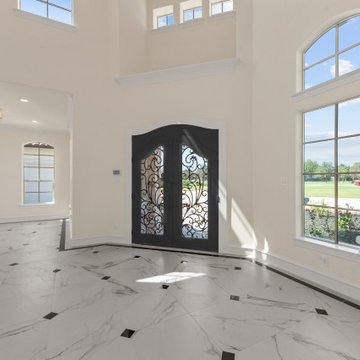
Located on over 2 acres this sprawling estate features creamy stucco with stone details and an authentic terra cotta clay roof. At over 6,000 square feet this home has 4 bedrooms, 4.5 bathrooms, formal dining room, formal living room, kitchen with breakfast nook, family room, game room and study. The 4 garages, porte cochere, golf cart parking and expansive covered outdoor living with fireplace and tv make this home complete.
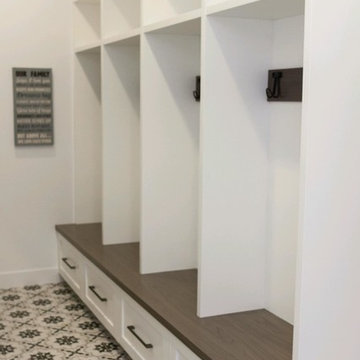
Clean organization space for the mudroom featuring grey stained walnut top and mounts for hooks. Shaker doors with black hardware are a simple and traditional.
Project By: Urban Vision Woodworks
Contact: Michael Alaman
602.882.6606
michael.alaman@yahoo.com
Instagram: www.instagram.com/urban_vision_woodworks
Materials Supplied by: Peterman Lumber, Inc.
Fontana, CA | Las Vegas, NV | Phoenix, AZ
http://petermanlumber.com/
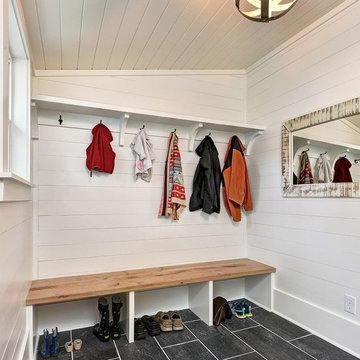
Réalisation d'une entrée tradition de taille moyenne avec un vestiaire, un mur blanc, un sol en carrelage de porcelaine et un sol gris.
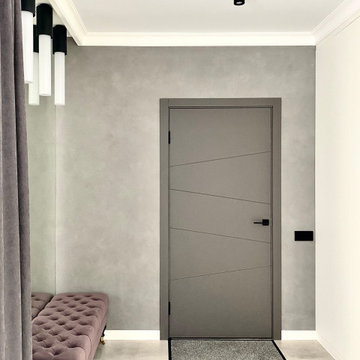
Cette image montre une porte d'entrée design avec un mur gris, un sol en carrelage de porcelaine, une porte simple, une porte grise et un sol gris.
Idées déco d'entrées beiges avec un sol en carrelage de porcelaine
7