Idées déco d'entrées beiges avec un sol en carrelage de porcelaine
Trier par :
Budget
Trier par:Populaires du jour
161 - 180 sur 1 216 photos
1 sur 3
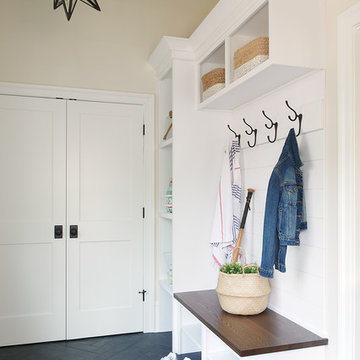
Idées déco pour une entrée bord de mer avec un vestiaire, un mur beige, un sol noir et un sol en carrelage de porcelaine.
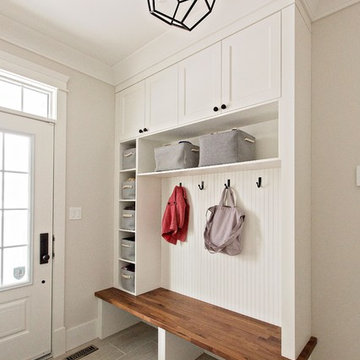
LF Photography
Réalisation d'une entrée tradition de taille moyenne avec un vestiaire, un mur blanc, un sol en carrelage de porcelaine, une porte simple, une porte blanche et un sol beige.
Réalisation d'une entrée tradition de taille moyenne avec un vestiaire, un mur blanc, un sol en carrelage de porcelaine, une porte simple, une porte blanche et un sol beige.
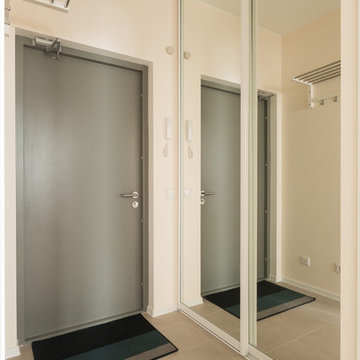
Cette image montre une entrée nordique de taille moyenne avec un couloir, un mur beige, un sol en carrelage de porcelaine, une porte simple, une porte grise et un sol beige.
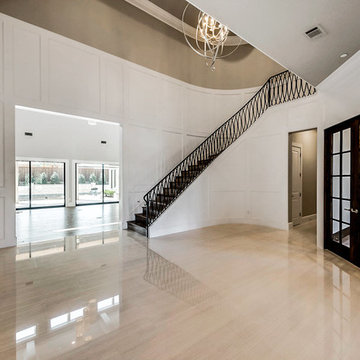
Idée de décoration pour un grand hall d'entrée tradition avec un mur beige, un sol en carrelage de porcelaine, une porte double et une porte noire.
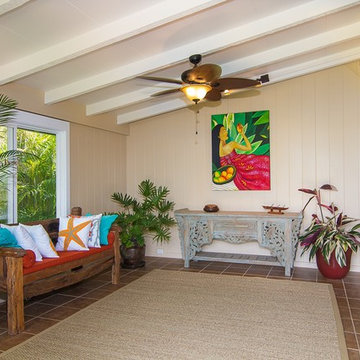
Aménagement d'un hall d'entrée exotique de taille moyenne avec un mur beige, un sol en carrelage de porcelaine, une porte double, une porte en verre et un sol marron.
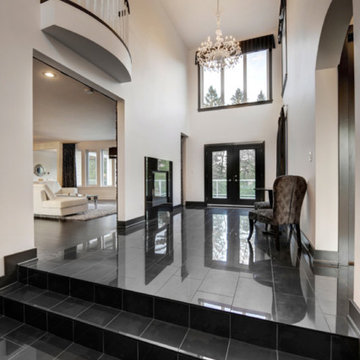
Builder: Celebration Homes
Réalisation d'une grande porte d'entrée minimaliste avec un mur blanc, une porte double, une porte en bois foncé et un sol en carrelage de porcelaine.
Réalisation d'une grande porte d'entrée minimaliste avec un mur blanc, une porte double, une porte en bois foncé et un sol en carrelage de porcelaine.
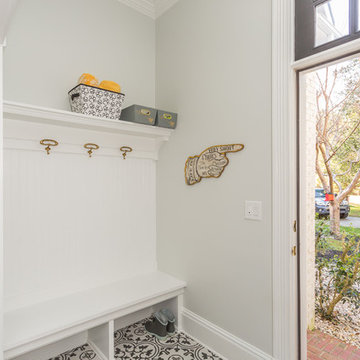
Remodeled kitchen with pantry, master bath, and mudroom.
Réalisation d'une petite entrée tradition avec un mur gris, un sol en carrelage de porcelaine, un vestiaire, une porte simple, une porte noire et un sol multicolore.
Réalisation d'une petite entrée tradition avec un mur gris, un sol en carrelage de porcelaine, un vestiaire, une porte simple, une porte noire et un sol multicolore.
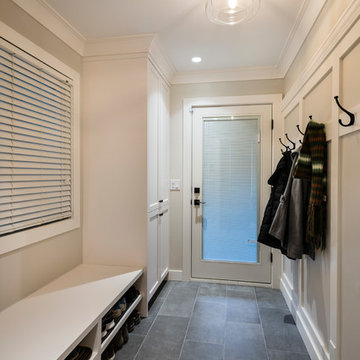
Photography: Paul Grdina
Idée de décoration pour une entrée tradition de taille moyenne avec un vestiaire, un mur beige, un sol en carrelage de porcelaine et un sol gris.
Idée de décoration pour une entrée tradition de taille moyenne avec un vestiaire, un mur beige, un sol en carrelage de porcelaine et un sol gris.
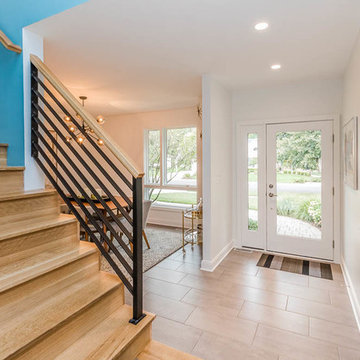
Neil Sy Photography
Exemple d'un hall d'entrée moderne avec un mur blanc, un sol en carrelage de porcelaine, une porte simple, une porte en verre et un sol gris.
Exemple d'un hall d'entrée moderne avec un mur blanc, un sol en carrelage de porcelaine, une porte simple, une porte en verre et un sol gris.
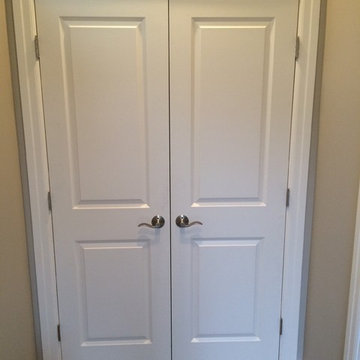
Grabell Phase 1 – In this phase of the project, we transformed the entire first floor by gutting it down to studs and subfloor. We replaced rotted exterior walls, completely removed all exterior siding and installed vinyl simulated cedar shingle siding. We removed the chimney and installed central AC and gas heat and on demand hot water. We then installed white oak floors, recessed lights, and converted front porch into a mudroom with a coat closet and custom bench. We created a completely redesigned kitchen, living room, bathroom and two bedrooms to complete the first floor.
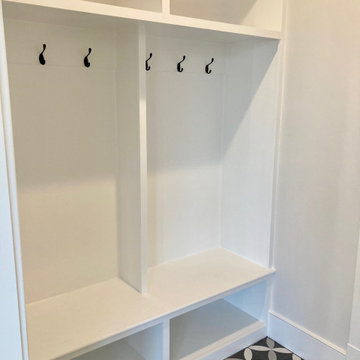
Aménagement d'une entrée de taille moyenne avec un vestiaire, un mur gris, un sol en carrelage de porcelaine et un sol multicolore.
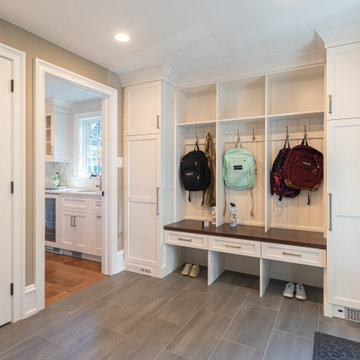
Idée de décoration pour une entrée tradition de taille moyenne avec un vestiaire, un mur beige, un sol en carrelage de porcelaine, une porte simple, une porte blanche et un sol gris.
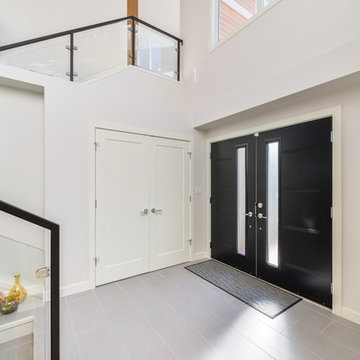
Aménagement d'un hall d'entrée contemporain de taille moyenne avec un mur blanc, un sol en carrelage de porcelaine, une porte double, une porte noire et un sol gris.
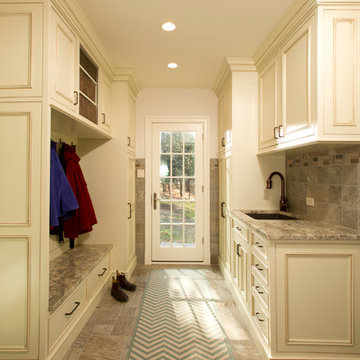
Aménagement d'une entrée classique de taille moyenne avec un vestiaire, un mur beige, un sol en carrelage de porcelaine et un sol marron.
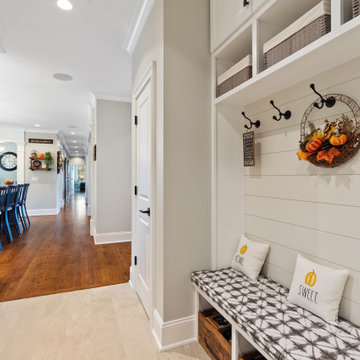
This coastal farmhouse design is destined to be an instant classic. This classic and cozy design has all of the right exterior details, including gray shingle siding, crisp white windows and trim, metal roofing stone accents and a custom cupola atop the three car garage. It also features a modern and up to date interior as well, with everything you'd expect in a true coastal farmhouse. With a beautiful nearly flat back yard, looking out to a golf course this property also includes abundant outdoor living spaces, a beautiful barn and an oversized koi pond for the owners to enjoy.
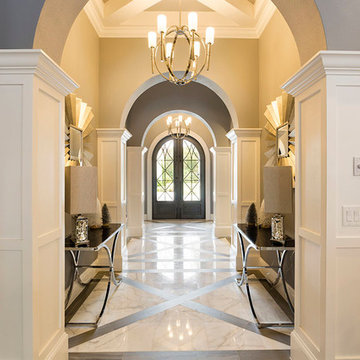
The entry way was designed to be eye catching and soothing. Using a mix of materials on the floor that is replicated in the ceiling ties the whole space together.
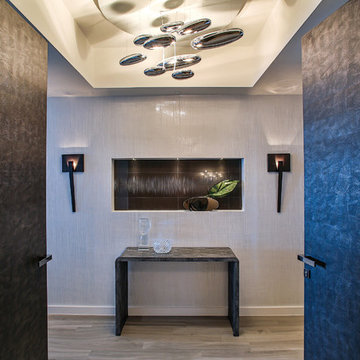
MIRIAM MOORE has a Bachelor of Fine Arts degree in Interior Design from Miami International University of Art and Design. She has been responsible for numerous residential and commercial projects and her work is featured in design publications with national circulation. Before turning her attention to interior design, Miriam worked for many years in the fashion industry, owning several high-end boutiques. Miriam is an active member of the American Society of Interior Designers (ASID).
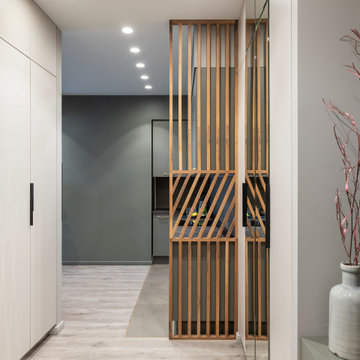
Театр начинается с вешалки, а квартира с прихожей. Работа Тани Клят с порога создает нужное впечатление и скрывает за собой технический лючок.
Inspiration pour une entrée design avec un couloir, un mur gris, un sol en carrelage de porcelaine et une porte grise.
Inspiration pour une entrée design avec un couloir, un mur gris, un sol en carrelage de porcelaine et une porte grise.
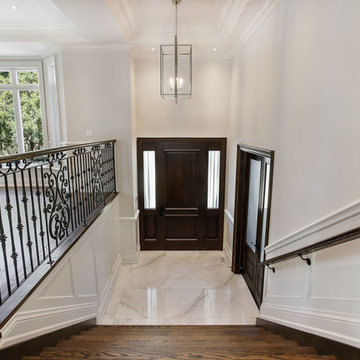
This grand foyer entry is from a custom home found in Toronto. The home was designed and built by Avvio Fine Homes and completed in 2018. It is open concept, adjoining the main hallway, living and dining rooms and stairs. The rich stained wood of the mahogany front door and red oak office doors, stairs and handrails, combined with the elegance of the porcelain tiles, wrought iron railings and wainscoting, provide a first impression that your guests won’t soon forget!
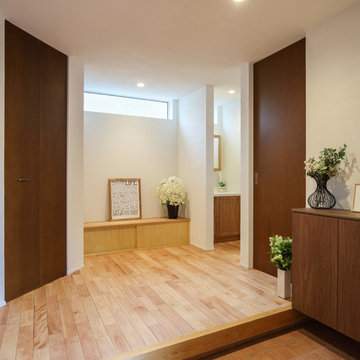
秩父夜祭りメインストリートに面する洒落た和な家
Idées déco pour une entrée moderne de taille moyenne avec un couloir, un mur blanc, un sol en carrelage de porcelaine, une porte en bois brun et un sol orange.
Idées déco pour une entrée moderne de taille moyenne avec un couloir, un mur blanc, un sol en carrelage de porcelaine, une porte en bois brun et un sol orange.
Idées déco d'entrées beiges avec un sol en carrelage de porcelaine
9