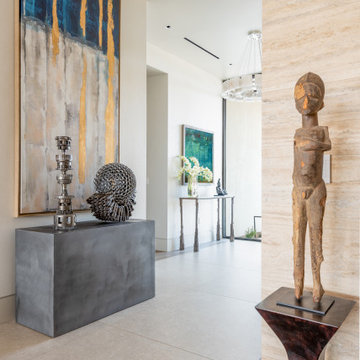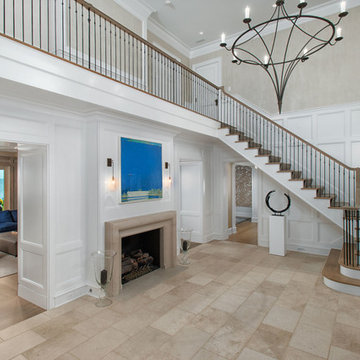Idées déco d'entrées beiges
Trier par :
Budget
Trier par:Populaires du jour
81 - 100 sur 1 095 photos
1 sur 3
Photography by Michael J. Lee
Idées déco pour un grand hall d'entrée classique avec un mur blanc, parquet foncé, une porte simple et un sol marron.
Idées déco pour un grand hall d'entrée classique avec un mur blanc, parquet foncé, une porte simple et un sol marron.
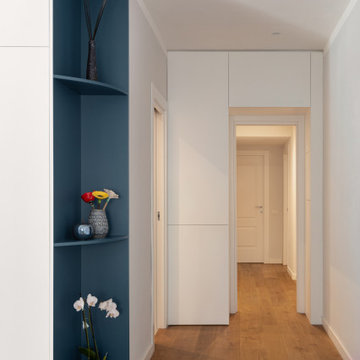
Idée de décoration pour une entrée design de taille moyenne avec un mur gris, parquet foncé et un sol marron.
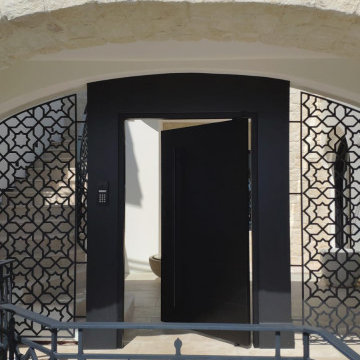
Luxe steel gate pivot door for a house in Emerald Bay, Laguna Beach, CA.
We manufacture custom-made steel doors for home projects nationwide US and Canada

A view of the front door leading into the foyer and the central hall, beyond. The front porch floor is of local hand crafted brick. The vault in the ceiling mimics the gable element on the front porch roof.
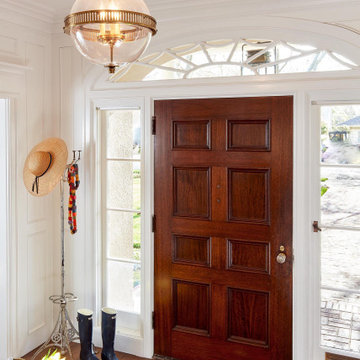
This gorgeous, bright entry is a lovely "welcome home". The door, transom and sidelights are original to the house.
Cette photo montre un grand hall d'entrée chic avec un mur blanc, parquet foncé, une porte simple, une porte en bois foncé, un sol marron et du lambris.
Cette photo montre un grand hall d'entrée chic avec un mur blanc, parquet foncé, une porte simple, une porte en bois foncé, un sol marron et du lambris.
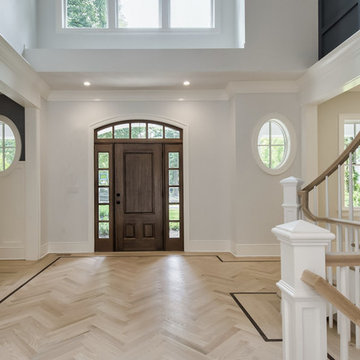
Center hall colonial, double height entry foyer.
Inspiration pour un grand hall d'entrée traditionnel avec parquet clair, une porte simple et une porte en bois brun.
Inspiration pour un grand hall d'entrée traditionnel avec parquet clair, une porte simple et une porte en bois brun.
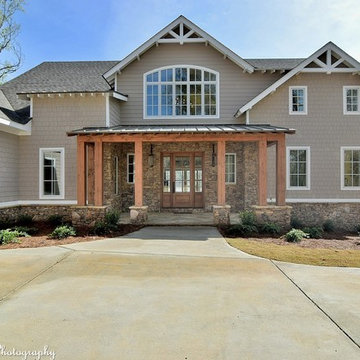
Doug Roth
Aménagement d'une très grande porte d'entrée classique avec un mur beige, un sol en bois brun, une porte simple et une porte en bois brun.
Aménagement d'une très grande porte d'entrée classique avec un mur beige, un sol en bois brun, une porte simple et une porte en bois brun.
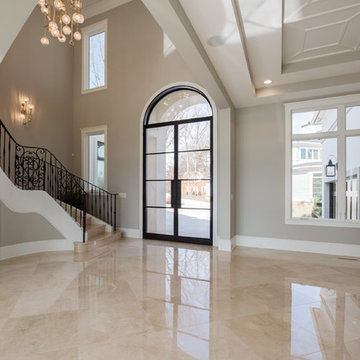
Cette image montre une porte d'entrée minimaliste de taille moyenne avec un mur gris, un sol en marbre, une porte double, une porte noire et un sol beige.
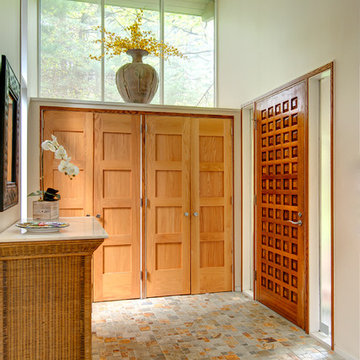
http://39walnutroad.com
A sophisticated open design with expansive windows overlook the beautiful estate property in this mid-century contemporary home. Soaring ceilings and a beautiful fireplace highlight the open great room and dining room. Bring your architect and update this thoughtfully proportioned floor plan to take this home to the next level. The first floor master bedroom is a special retreat and includes a signature fireplace, palatial master bathroom, sky lit walk-in closet and a seating/office area. The walk-out lower level is comprised of a family room with fireplace and provides ample room for all your entertainment needs. Enjoy arts-n-crafts, exercise or studying in the private den. Four additional window-filled bedrooms share a hall bathroom. Enjoy the convenience of this fabulous south-side neighborhood with easy access to transportation, restaurants and Wellesley town amenities.
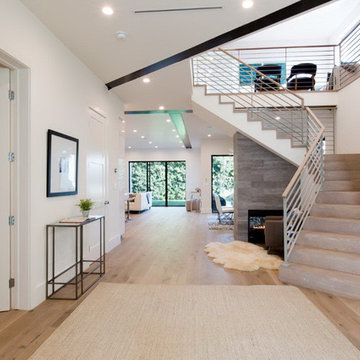
Open concept high ceiling showing the entire depth of the house from the front door. Pre-finished 8" floor complemented be travertine steps. Steel railing. Welcoming two-sided fireplace at base of steps and dining area.
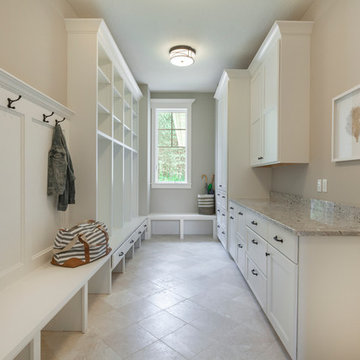
Builder: Divine Custom Homes - Photo: Spacecrafting Photography
Idées déco pour une grande entrée classique avec un vestiaire, un mur blanc, un sol en carrelage de porcelaine et une porte pivot.
Idées déco pour une grande entrée classique avec un vestiaire, un mur blanc, un sol en carrelage de porcelaine et une porte pivot.
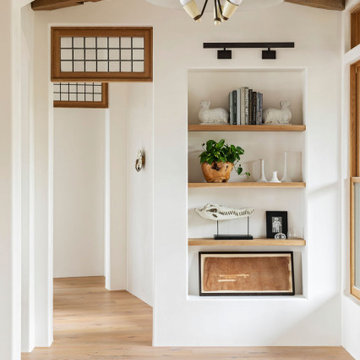
Idée de décoration pour une grande porte d'entrée méditerranéenne avec un mur blanc, parquet clair, un sol marron et poutres apparentes.
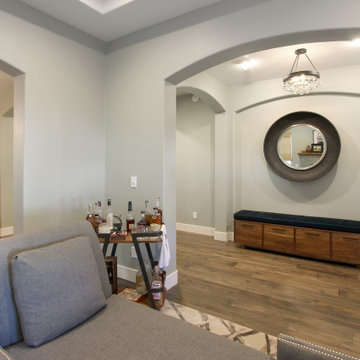
Like many projects, this one started with a simple wish from a client: turn an unused butler’s pantry between the dining room and kitchen into a fully functioning, climate-controlled wine room for his extensive collection of valuable vintages. But like many projects, the wine room is connected to the dining room which is connected to the sitting room which is connected to the entry. When you touch one room, it only makes sense to reinvigorate them all. We overhauled the entire ground floor of this lovely home.
For the wine room, I worked with Vintage Cellars in Southern California to create custom wine storage embedded with LED lighting to spotlight very special bottles. The walls are in a burgundy tone and the floors are porcelain tiles that look as if they came from an old wine cave in Tuscany. A bubble light chandelier alludes to sparkling varietals.
But as mentioned, the rest of the house came along for the ride. Since we were adding a climate-controlled wine room, the brief was to turn the rest of the house into a space that would rival any hot-spot winery in Napa.
After choosing new flooring and a new hue for the walls, the entry became a destination in itself with a huge concave metal mirror and custom bench. We knocked out a half wall that awkwardly separated the sitting room from the dining room so that after-dinner drinks could flow to the fireplace surrounded by stainless steel pebbles; and we outfitted the dining room with a new chandelier. We chose all new furniture for all spaces.
The kitchen received the least amount of work but ended up being completely transformed anyhow. At first our plan was to tear everything out, but we soon realized that the cabinetry was in good shape and only needed the dated honey pine color painted over with a cream white. We also played with the idea of changing the counter tops, but once the cabinetry changed color, the granite stood out beautifully. The final change was the removal of a pot rack over the island in favor of design-forward iron pendants.
Photo by: Genia Barnes
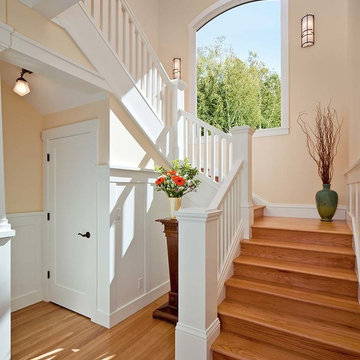
Inspiration pour un très grand hall d'entrée craftsman avec un mur jaune, parquet clair et une porte simple.
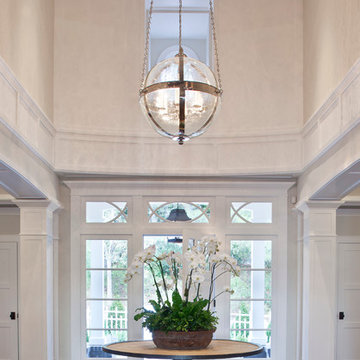
Cette photo montre un grand hall d'entrée chic avec un mur blanc, parquet foncé, une porte simple et une porte blanche.
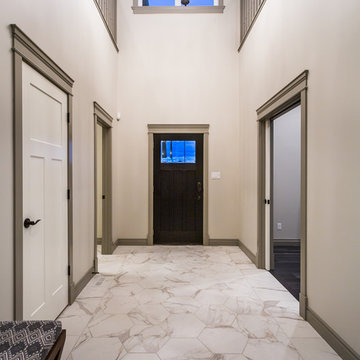
Idée de décoration pour une très grande entrée design avec un couloir, un mur beige, un sol en carrelage de porcelaine, une porte simple et une porte marron.

Mudroom featuring hickory cabinetry, mosaic tile flooring, black shiplap, wall hooks, and gold light fixtures.
Exemple d'une grande entrée nature avec un vestiaire, un mur beige, un sol en carrelage de porcelaine, un sol multicolore et du lambris de bois.
Exemple d'une grande entrée nature avec un vestiaire, un mur beige, un sol en carrelage de porcelaine, un sol multicolore et du lambris de bois.
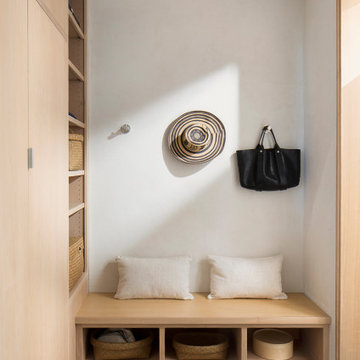
Initially designed as a bachelor's Sonoma weekend getaway, The Fan House features glass and steel garage-style doors that take advantage of the verdant 40-acre hilltop property. With the addition of a wife and children, the secondary residence's interiors needed to change. Ann Lowengart Interiors created a family-friendly environment while adhering to the homeowner's preference for streamlined silhouettes. In the open living-dining room, a neutral color palette and contemporary furnishings showcase the modern architecture and stunning views. A separate guest house provides a respite for visiting urban dwellers.
Idées déco d'entrées beiges
5
