Idées déco d'entrées beiges
Trier par :
Budget
Trier par:Populaires du jour
101 - 120 sur 1 095 photos
1 sur 3
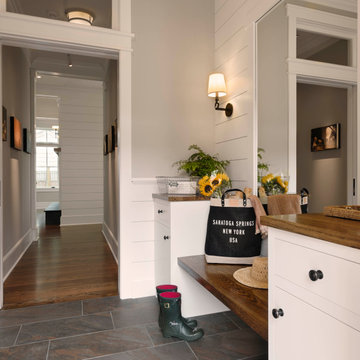
Idées déco pour une entrée classique de taille moyenne avec un vestiaire, un mur gris, un sol gris et du lambris de bois.
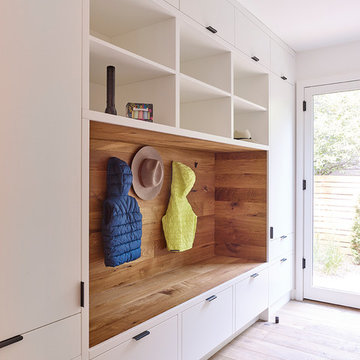
Photo by Robert Lemermeyer
Cette photo montre une grande entrée tendance avec un vestiaire, un mur blanc, un sol en bois brun, une porte simple, une porte blanche et un sol marron.
Cette photo montre une grande entrée tendance avec un vestiaire, un mur blanc, un sol en bois brun, une porte simple, une porte blanche et un sol marron.

Upon entering this design-build, friends and. family are greeted with a custom mahogany front door with custom stairs complete with beautiful picture framing walls.
Stair-Pak Products Co. Inc.
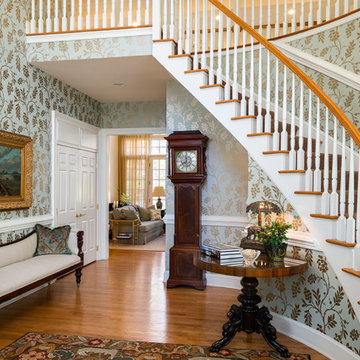
Paul Bartholomew
Exemple d'un hall d'entrée chic avec un mur multicolore et un sol en bois brun.
Exemple d'un hall d'entrée chic avec un mur multicolore et un sol en bois brun.
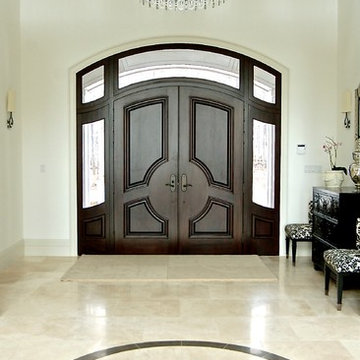
Entrance
Exemple d'un très grand hall d'entrée chic avec un mur blanc, un sol en calcaire, une porte double et une porte en bois foncé.
Exemple d'un très grand hall d'entrée chic avec un mur blanc, un sol en calcaire, une porte double et une porte en bois foncé.
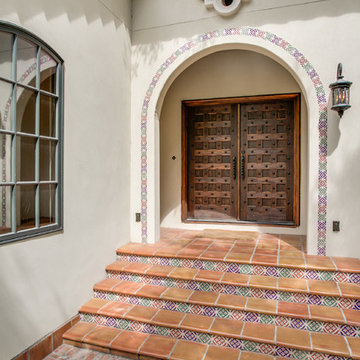
Shoot2Sell
Bella Vista Company
This home won the NARI Greater Dallas CotY Award for Entire House $750,001 to $1,000,000 in 2015.
Idées déco pour une grande porte d'entrée méditerranéenne avec une porte double et une porte en bois foncé.
Idées déco pour une grande porte d'entrée méditerranéenne avec une porte double et une porte en bois foncé.
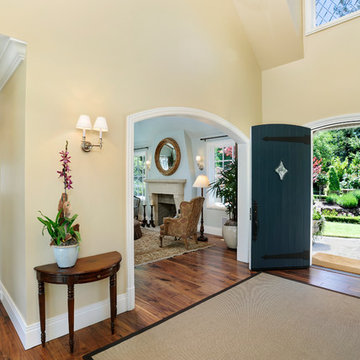
Builder: Markay Johnson Construction
visit: www.mjconstruction.com
Project Details:
Located on a beautiful corner lot of just over one acre, this sumptuous home presents Country French styling – with leaded glass windows, half-timber accents, and a steeply pitched roof finished in varying shades of slate. Completed in 2006, the home is magnificently appointed with traditional appeal and classic elegance surrounding a vast center terrace that accommodates indoor/outdoor living so easily. Distressed walnut floors span the main living areas, numerous rooms are accented with a bowed wall of windows, and ceilings are architecturally interesting and unique. There are 4 additional upstairs bedroom suites with the convenience of a second family room, plus a fully equipped guest house with two bedrooms and two bathrooms. Equally impressive are the resort-inspired grounds, which include a beautiful pool and spa just beyond the center terrace and all finished in Connecticut bluestone. A sport court, vast stretches of level lawn, and English gardens manicured to perfection complete the setting.
Photographer: Bernard Andre Photography

Photographer Derrick Godson
Clients brief was to create a modern stylish interior in a predominantly grey colour scheme. We cleverly used different textures and patterns in our choice of soft furnishings to create an opulent modern interior.
Entrance hall design includes a bespoke wool stair runner with bespoke stair rods, custom panelling, radiator covers and we designed all the interior doors throughout.
The windows were fitted with remote controlled blinds and beautiful handmade curtains and custom poles. To ensure the perfect fit, we also custom made the hall benches and occasional chairs.
The herringbone floor and statement lighting give this home a modern edge, whilst its use of neutral colours ensures it is inviting and timeless.
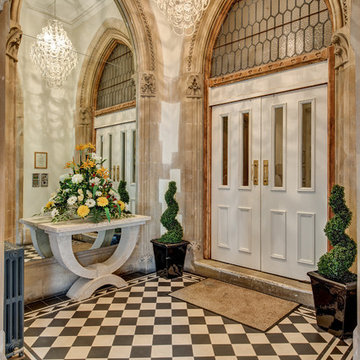
A grand entrance at a Gothic Victorian Manor House South Devon, Colin Cadle Photography, Photo Styling Jan Cadle
Idée de décoration pour un très grand hall d'entrée victorien avec un sol en carrelage de céramique, une porte double et une porte blanche.
Idée de décoration pour un très grand hall d'entrée victorien avec un sol en carrelage de céramique, une porte double et une porte blanche.

Tore out stairway and reconstructed curved white oak railing with bronze metal horizontals. New glass chandelier and onyx wall sconces at balcony.
Réalisation d'un grand hall d'entrée design avec un mur gris, un sol en marbre, une porte simple, une porte en bois brun, un sol beige et un plafond voûté.
Réalisation d'un grand hall d'entrée design avec un mur gris, un sol en marbre, une porte simple, une porte en bois brun, un sol beige et un plafond voûté.

Having lived in England and now Canada, these clients wanted to inject some personality and extra space for their young family into their 70’s, two storey home. I was brought in to help with the extension of their front foyer, reconfiguration of their powder room and mudroom.
We opted for some rich blue color for their front entry walls and closet, which reminded them of English pubs and sea shores they have visited. The floor tile was also a node to some classic elements. When it came to injecting some fun into the space, we opted for graphic wallpaper in the bathroom.

Idée de décoration pour un grand hall d'entrée méditerranéen avec un mur multicolore, un sol en carrelage de porcelaine et un sol blanc.

This Mill Valley residence under the redwoods was conceived and designed for a young and growing family. Though technically a remodel, the project was in essence new construction from the ground up, and its clean, traditional detailing and lay-out by Chambers & Chambers offered great opportunities for our talented carpenters to show their stuff. This home features the efficiency and comfort of hydronic floor heating throughout, solid-paneled walls and ceilings, open spaces and cozy reading nooks, expansive bi-folding doors for indoor/ outdoor living, and an attention to detail and durability that is a hallmark of how we build.
Photographer: John Merkyl Architect: Barbara Chambers of Chambers + Chambers in Mill Valley

The open porch on the front door.
Cette photo montre une grande entrée nature avec un sol en calcaire, une porte simple, une porte blanche, un sol blanc et un plafond en bois.
Cette photo montre une grande entrée nature avec un sol en calcaire, une porte simple, une porte blanche, un sol blanc et un plafond en bois.
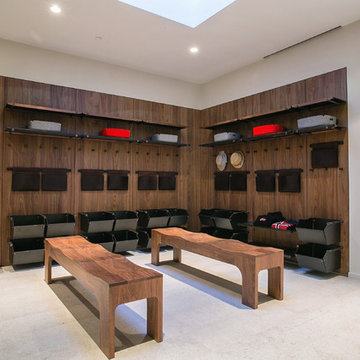
Chris Beck Photography
Cette image montre une grande entrée design avec un vestiaire et un mur blanc.
Cette image montre une grande entrée design avec un vestiaire et un mur blanc.
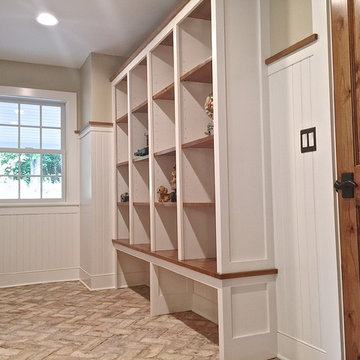
Mudroom cubbies and bench, adjustable shelves.
Cette image montre une entrée traditionnelle de taille moyenne avec un vestiaire, un mur beige, un sol en brique, une porte simple et une porte en bois foncé.
Cette image montre une entrée traditionnelle de taille moyenne avec un vestiaire, un mur beige, un sol en brique, une porte simple et une porte en bois foncé.
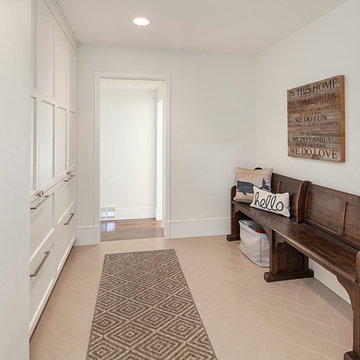
Cette photo montre une grande entrée bord de mer avec un vestiaire, un mur blanc, un sol en carrelage de porcelaine, une porte simple et une porte en verre.
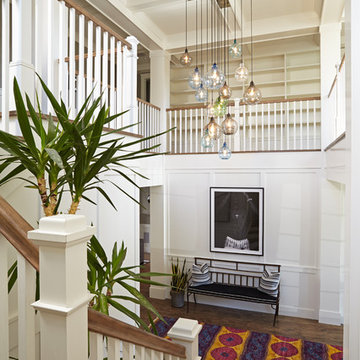
Idée de décoration pour un hall d'entrée tradition avec un mur blanc et parquet foncé.

Réalisation d'un grand hall d'entrée tradition avec une porte simple, une porte en bois brun, un mur blanc, un sol en bois brun et un sol marron.

Starlight Images, Inc
Inspiration pour une très grande entrée traditionnelle avec un mur blanc, parquet clair, une porte double, une porte métallisée et un sol beige.
Inspiration pour une très grande entrée traditionnelle avec un mur blanc, parquet clair, une porte double, une porte métallisée et un sol beige.
Idées déco d'entrées beiges
6