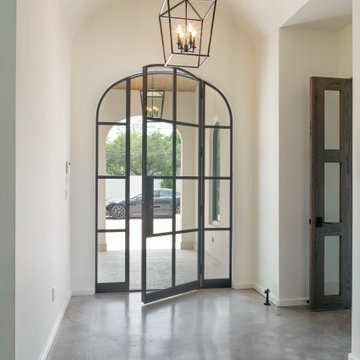Idées déco d'entrées beiges
Trier par :
Budget
Trier par:Populaires du jour
141 - 160 sur 1 097 photos
1 sur 3
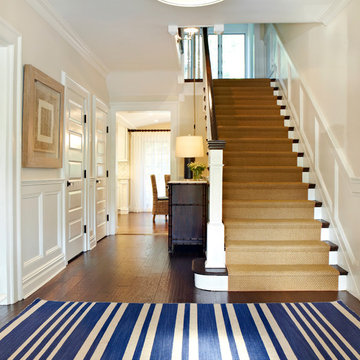
A nautical blue and white striped rug graces the hardwood floor of the entryway. Further down the hall, a 7 drawer Barnett birch wood bamboo dresser sits below the stairwell, the perfect place for extra lighting and fresh flowers.
Photography by Jacob Snavely
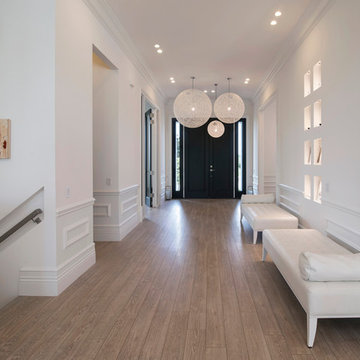
©2014 Maxine Schnitzer Photography
Inspiration pour une grande entrée design avec un couloir, un mur blanc, parquet clair, une porte double et une porte noire.
Inspiration pour une grande entrée design avec un couloir, un mur blanc, parquet clair, une porte double et une porte noire.
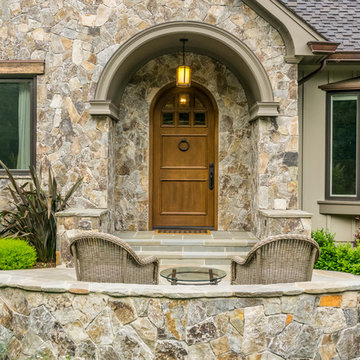
Step inside this stunning refined traditional home designed by our Lafayette studio. The luxurious interior seamlessly blends French country and classic design elements with contemporary touches, resulting in a timeless and sophisticated aesthetic. From the soft beige walls to the intricate detailing, every aspect of this home exudes elegance and warmth. The sophisticated living spaces feature inviting colors, high-end finishes, and impeccable attention to detail, making this home the perfect haven for relaxation and entertainment. Explore the photos to see how we transformed this stunning property into a true forever home.
---
Project by Douglah Designs. Their Lafayette-based design-build studio serves San Francisco's East Bay areas, including Orinda, Moraga, Walnut Creek, Danville, Alamo Oaks, Diablo, Dublin, Pleasanton, Berkeley, Oakland, and Piedmont.
For more about Douglah Designs, click here: http://douglahdesigns.com/
To learn more about this project, see here: https://douglahdesigns.com/featured-portfolio/european-charm/

Clawson Architects designed the Main Entry/Stair Hall, flooding the space with natural light on both the first and second floors while enhancing views and circulation with more thoughtful space allocations and period details. The AIA Gold Medal Winner, this design was not a Renovation or Restoration but a Re envisioned Design.
The original before pictures can be seen on our web site at www.clawsonarchitects.com
The design for the stair is available for purchase. Please contact us at 973-313-2724 for more information.
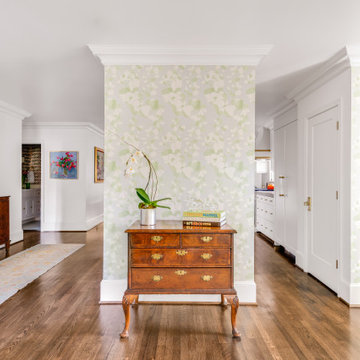
Cette image montre une petite entrée traditionnelle avec un mur blanc, parquet foncé, une porte simple, une porte blanche, un sol marron et du papier peint.

vista dall'ingresso verso il volume libreria creato per fornire una separazione apribile tra ingresso e zona giorno, il volume è anche zona studio con vista verso il giardino.
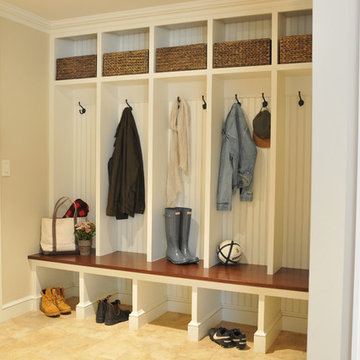
Photo Credit: Betsy Bassett
Aménagement d'une grande entrée classique avec un vestiaire, un mur beige, un sol en carrelage de céramique, une porte simple, une porte blanche et un sol beige.
Aménagement d'une grande entrée classique avec un vestiaire, un mur beige, un sol en carrelage de céramique, une porte simple, une porte blanche et un sol beige.

Cette image montre une grande entrée traditionnelle avec une porte simple, une porte noire et un mur jaune.
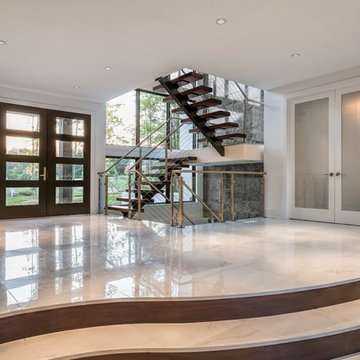
Biel Photography
Idée de décoration pour un grand hall d'entrée minimaliste avec un mur blanc, un sol en marbre, une porte double et une porte en verre.
Idée de décoration pour un grand hall d'entrée minimaliste avec un mur blanc, un sol en marbre, une porte double et une porte en verre.
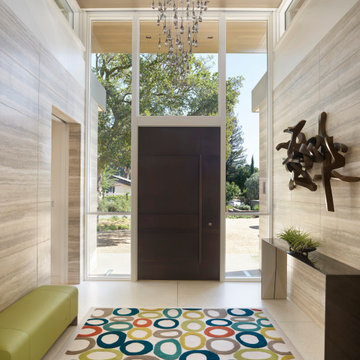
front entry
Exemple d'une porte d'entrée tendance de taille moyenne avec un mur multicolore, une porte pivot et une porte métallisée.
Exemple d'une porte d'entrée tendance de taille moyenne avec un mur multicolore, une porte pivot et une porte métallisée.

Inspiration pour un grand hall d'entrée rustique avec un mur blanc, parquet clair, une porte double, une porte en verre, un sol marron et poutres apparentes.
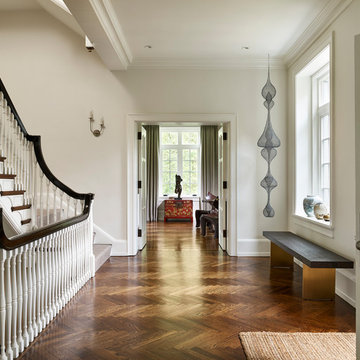
A beautiful update for the house's formal entry hall.
Aménagement d'un grand hall d'entrée classique avec un mur blanc, un sol en bois brun, une porte simple, une porte bleue et un sol marron.
Aménagement d'un grand hall d'entrée classique avec un mur blanc, un sol en bois brun, une porte simple, une porte bleue et un sol marron.

Purser Architectural Custom Home Design
Inspiration pour une grande entrée traditionnelle avec un vestiaire, un mur blanc, parquet foncé, une porte simple, une porte en bois foncé et un sol marron.
Inspiration pour une grande entrée traditionnelle avec un vestiaire, un mur blanc, parquet foncé, une porte simple, une porte en bois foncé et un sol marron.
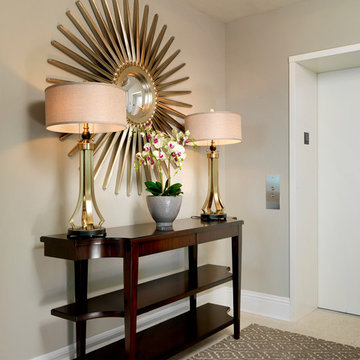
High rise Luxury Condo in Downtown St. Petersburg
Aménagement d'un grand hall d'entrée moderne avec un mur beige.
Aménagement d'un grand hall d'entrée moderne avec un mur beige.
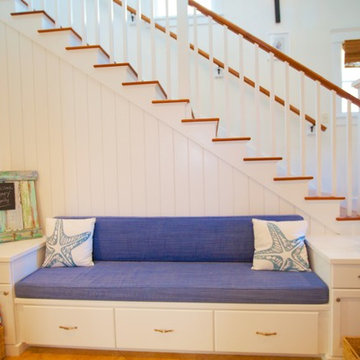
Happy Place Beach House, Watercolor, FL
Idée de décoration pour un hall d'entrée marin de taille moyenne avec un mur blanc, une porte simple et une porte en bois foncé.
Idée de décoration pour un hall d'entrée marin de taille moyenne avec un mur blanc, une porte simple et une porte en bois foncé.
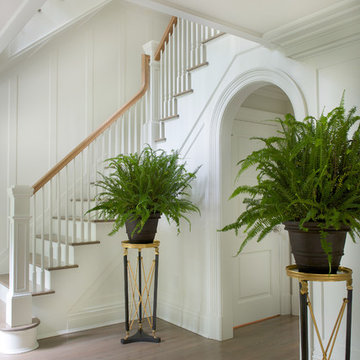
Cette photo montre un grand hall d'entrée chic avec un mur blanc, un sol en bois brun, une porte simple et une porte en bois foncé.
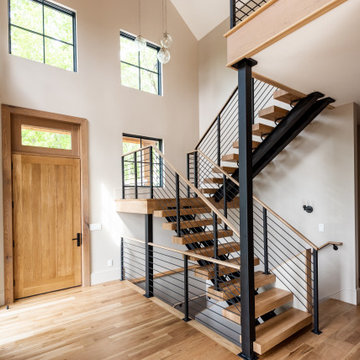
Idée de décoration pour un hall d'entrée minimaliste avec parquet clair, une porte simple et une porte en bois clair.

Our custom mudroom with this perfectly sized dog crate was created for the Homeowner's specific lifestyle, professionals who work all day, but love running and being in the outdoors during the off-hours. Closed pantry storage allows for a clean and classic look while holding everything needed for skiing, biking, running, and field hockey. Even Gus approves!
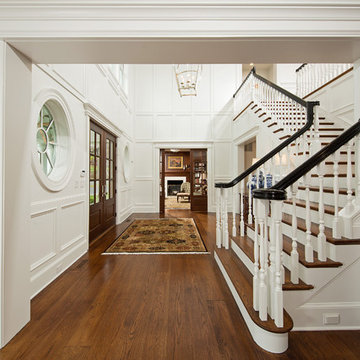
Nantucket style custom with flared cedar shake siding and a stone water table. Two story foyer with raised painted paneling from floor to ceiling.
Aménagement d'un grand hall d'entrée bord de mer avec un sol en carrelage de porcelaine, une porte simple et un sol beige.
Aménagement d'un grand hall d'entrée bord de mer avec un sol en carrelage de porcelaine, une porte simple et un sol beige.
Idées déco d'entrées beiges
8
