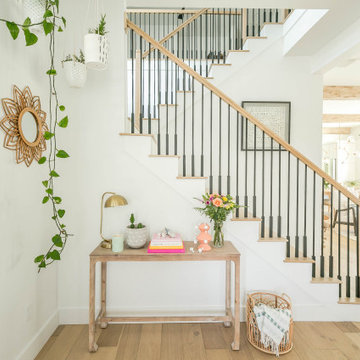Idées déco d'entrées blanches avec poutres apparentes
Trier par:Populaires du jour
1 - 20 sur 129 photos

The kitchen sink is uniquely positioned to overlook the home’s former atrium and is bathed in natural light from a modern cupola above. The original floorplan featured an enclosed glass atrium that was filled with plants where the current stairwell is located. The former atrium featured a large tree growing through it and reaching to the sky above. At some point in the home’s history, the atrium was opened up and the glass and tree were removed to make way for the stairs to the floor below. The basement floor below is adjacent to the cave under the home. You can climb into the cave through a door in the home’s mechanical room. I can safely say that I have never designed another home that had an atrium and a cave. Did I mention that this home is very special?
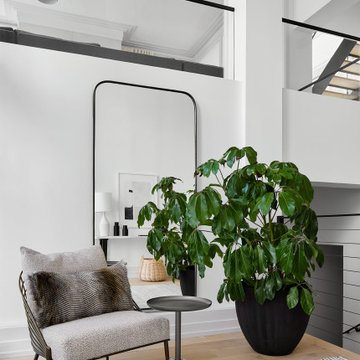
We kept the furniture in the foyer quite minimal, selecting a single chair and a large full sized mirror. Across from it, a simple console table creates a catch-all space for keys and necessities while exiting and entering the home. Above the space, a glass rail provides a peek into the living room. It also allows even more natural light to pour into the foyer, creating a bright, open, and airy aesthetic.

Entry. Pivot door, custom made timber handle, woven rug.
Idée de décoration pour une grande porte d'entrée marine avec un mur blanc, un sol en carrelage de porcelaine, une porte pivot, une porte blanche, un sol blanc, poutres apparentes et du lambris de bois.
Idée de décoration pour une grande porte d'entrée marine avec un mur blanc, un sol en carrelage de porcelaine, une porte pivot, une porte blanche, un sol blanc, poutres apparentes et du lambris de bois.

This 1956 John Calder Mackay home had been poorly renovated in years past. We kept the 1400 sqft footprint of the home, but re-oriented and re-imagined the bland white kitchen to a midcentury olive green kitchen that opened up the sight lines to the wall of glass facing the rear yard. We chose materials that felt authentic and appropriate for the house: handmade glazed ceramics, bricks inspired by the California coast, natural white oaks heavy in grain, and honed marbles in complementary hues to the earth tones we peppered throughout the hard and soft finishes. This project was featured in the Wall Street Journal in April 2022.

Problématique: petit espace 3 portes plus une double porte donnant sur la pièce de vie, Besoin de rangements à chaussures et d'un porte-manteaux.
Mur bleu foncé mat mur et porte donnant de la profondeur, panoramique toit de paris recouvrant la porte des toilettes pour la faire disparaitre, meuble à chaussures blanc et bois tasseaux de pin pour porte manteaux, et tablette sac. Changement des portes classiques blanches vitrées par de très belles portes vitré style atelier en metal et verre. Lustre moderne à 3 éclairages

Grand Foyer
Cette photo montre un hall d'entrée chic de taille moyenne avec un mur blanc, parquet clair, une porte double, une porte noire, un sol beige, poutres apparentes et du papier peint.
Cette photo montre un hall d'entrée chic de taille moyenne avec un mur blanc, parquet clair, une porte double, une porte noire, un sol beige, poutres apparentes et du papier peint.

exposed beams in foyer tray ceiling with accent lighting
Exemple d'un très grand hall d'entrée moderne avec un mur gris, un sol en carrelage de céramique, une porte double, une porte noire, un sol gris et poutres apparentes.
Exemple d'un très grand hall d'entrée moderne avec un mur gris, un sol en carrelage de céramique, une porte double, une porte noire, un sol gris et poutres apparentes.
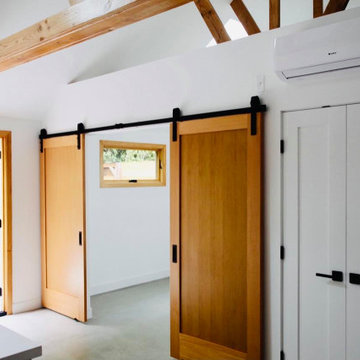
Cette photo montre un grand hall d'entrée chic avec un mur blanc, sol en béton ciré, une porte double, une porte en bois brun, un sol gris et poutres apparentes.

Under Stair Storage and tiled entrance to the house
Idées déco pour un hall d'entrée contemporain en bois de taille moyenne avec un mur blanc, un sol en carrelage de céramique, une porte simple, une porte marron, un sol marron et poutres apparentes.
Idées déco pour un hall d'entrée contemporain en bois de taille moyenne avec un mur blanc, un sol en carrelage de céramique, une porte simple, une porte marron, un sol marron et poutres apparentes.

Recuperamos algunas paredes de ladrillo. Nos dan textura a zonas de paso y también nos ayudan a controlar los niveles de humedad y, por tanto, un mayor confort climático.
Creamos una amplia zona de almacenaje en la entrada integrando la puerta corredera del salón y las instalaciones generales de la vivienda.
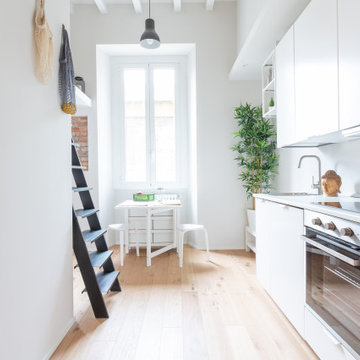
L’ingresso mostra la struttura dell’appartamento: il corridoio passante con a sinistra bagno e a destra, in ordine, un pratico armadio guardaroba, una cucina completa, e uno spazio tv-libreria. Dopo il bagno un piccolo soppalco: sotto divano-letto, sopra zona notte. Lo spazio è molto luminoso, grazie alla finestra che domina l’appartamento. Per assecondare questo punto di forza abbiamo scelto un arredo chiaro, riscaldato dal parquet in rovere.

The new owners of this 1974 Post and Beam home originally contacted us for help furnishing their main floor living spaces. But it wasn’t long before these delightfully open minded clients agreed to a much larger project, including a full kitchen renovation. They were looking to personalize their “forever home,” a place where they looked forward to spending time together entertaining friends and family.
In a bold move, we proposed teal cabinetry that tied in beautifully with their ocean and mountain views and suggested covering the original cedar plank ceilings with white shiplap to allow for improved lighting in the ceilings. We also added a full height panelled wall creating a proper front entrance and closing off part of the kitchen while still keeping the space open for entertaining. Finally, we curated a selection of custom designed wood and upholstered furniture for their open concept living spaces and moody home theatre room beyond.
This project is a Top 5 Finalist for Western Living Magazine's 2021 Home of the Year.

Aménagement d'un hall d'entrée rétro avec un mur vert, une porte simple, une porte jaune, un sol gris, poutres apparentes, un plafond en lambris de bois et un plafond voûté.

Réalisation d'un hall d'entrée marin avec un mur blanc, parquet clair, une porte simple, une porte jaune, un sol gris, poutres apparentes et du lambris.

Inviting entryway
Idée de décoration pour un hall d'entrée champêtre de taille moyenne avec un mur blanc, un sol en bois brun, une porte double, une porte en bois brun, un sol marron, poutres apparentes et boiseries.
Idée de décoration pour un hall d'entrée champêtre de taille moyenne avec un mur blanc, un sol en bois brun, une porte double, une porte en bois brun, un sol marron, poutres apparentes et boiseries.

Idée de décoration pour un hall d'entrée champêtre de taille moyenne avec un mur multicolore, sol en béton ciré, une porte simple, une porte blanche, un sol gris, poutres apparentes et un mur en parement de brique.
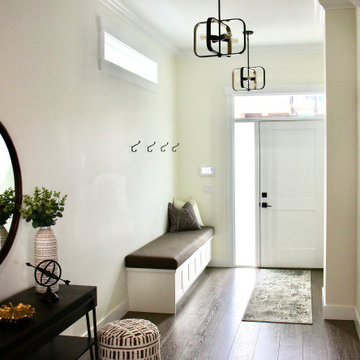
This view of the entry shows the built-in storage bench with upholstered seat cushion and beautiful oak flooring that was used throughout the space.
Aménagement d'une entrée moderne de taille moyenne avec un couloir, un mur blanc, un sol en bois brun, une porte simple, une porte blanche, un sol marron et poutres apparentes.
Aménagement d'une entrée moderne de taille moyenne avec un couloir, un mur blanc, un sol en bois brun, une porte simple, une porte blanche, un sol marron et poutres apparentes.
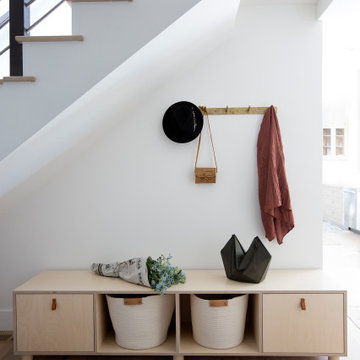
Modern eclectic mudroom in Portola Valley, CA. Designed by Melinda Mandell. Photography by Michelle Drewes.
Cette photo montre une grande entrée moderne avec un vestiaire, un mur blanc, parquet clair, un sol beige et poutres apparentes.
Cette photo montre une grande entrée moderne avec un vestiaire, un mur blanc, parquet clair, un sol beige et poutres apparentes.

Our clients needed more space for their family to eat, sleep, play and grow.
Expansive views of backyard activities, a larger kitchen, and an open floor plan was important for our clients in their desire for a more comfortable and functional home.
To expand the space and create an open floor plan, we moved the kitchen to the back of the house and created an addition that includes the kitchen, dining area, and living area.
A mudroom was created in the existing kitchen footprint. On the second floor, the addition made way for a true master suite with a new bathroom and walk-in closet.
Idées déco d'entrées blanches avec poutres apparentes
1
