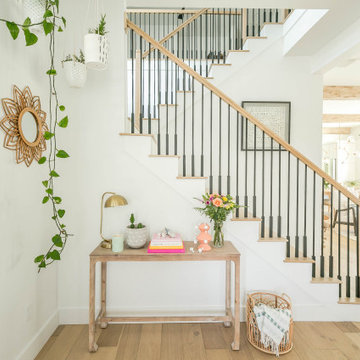Idées déco d'entrées blanches avec poutres apparentes
Trier par :
Budget
Trier par:Populaires du jour
21 - 40 sur 131 photos
1 sur 3

This 1956 John Calder Mackay home had been poorly renovated in years past. We kept the 1400 sqft footprint of the home, but re-oriented and re-imagined the bland white kitchen to a midcentury olive green kitchen that opened up the sight lines to the wall of glass facing the rear yard. We chose materials that felt authentic and appropriate for the house: handmade glazed ceramics, bricks inspired by the California coast, natural white oaks heavy in grain, and honed marbles in complementary hues to the earth tones we peppered throughout the hard and soft finishes. This project was featured in the Wall Street Journal in April 2022.
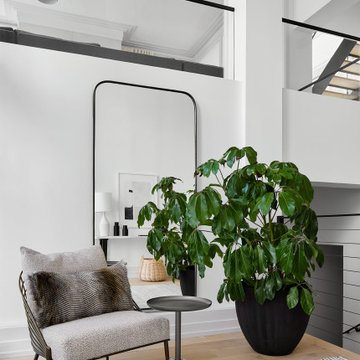
We kept the furniture in the foyer quite minimal, selecting a single chair and a large full sized mirror. Across from it, a simple console table creates a catch-all space for keys and necessities while exiting and entering the home. Above the space, a glass rail provides a peek into the living room. It also allows even more natural light to pour into the foyer, creating a bright, open, and airy aesthetic.

Problématique: petit espace 3 portes plus une double porte donnant sur la pièce de vie, Besoin de rangements à chaussures et d'un porte-manteaux.
Mur bleu foncé mat mur et porte donnant de la profondeur, panoramique toit de paris recouvrant la porte des toilettes pour la faire disparaitre, meuble à chaussures blanc et bois tasseaux de pin pour porte manteaux, et tablette sac. Changement des portes classiques blanches vitrées par de très belles portes vitré style atelier en metal et verre. Lustre moderne à 3 éclairages
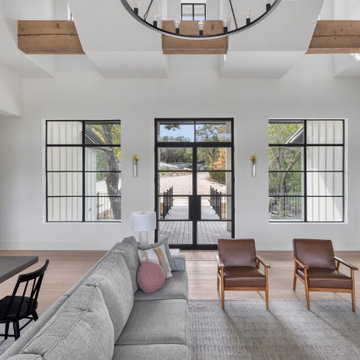
Idées déco pour une porte d'entrée campagne de taille moyenne avec un mur blanc, un sol en bois brun, une porte double, une porte en verre, un sol marron et poutres apparentes.

The new owners of this 1974 Post and Beam home originally contacted us for help furnishing their main floor living spaces. But it wasn’t long before these delightfully open minded clients agreed to a much larger project, including a full kitchen renovation. They were looking to personalize their “forever home,” a place where they looked forward to spending time together entertaining friends and family.
In a bold move, we proposed teal cabinetry that tied in beautifully with their ocean and mountain views and suggested covering the original cedar plank ceilings with white shiplap to allow for improved lighting in the ceilings. We also added a full height panelled wall creating a proper front entrance and closing off part of the kitchen while still keeping the space open for entertaining. Finally, we curated a selection of custom designed wood and upholstered furniture for their open concept living spaces and moody home theatre room beyond.
This project is a Top 5 Finalist for Western Living Magazine's 2021 Home of the Year.

Entry. Pivot door, custom made timber handle, woven rug.
Idée de décoration pour une grande porte d'entrée marine avec un mur blanc, un sol en carrelage de porcelaine, une porte pivot, une porte blanche, un sol blanc, poutres apparentes et du lambris de bois.
Idée de décoration pour une grande porte d'entrée marine avec un mur blanc, un sol en carrelage de porcelaine, une porte pivot, une porte blanche, un sol blanc, poutres apparentes et du lambris de bois.
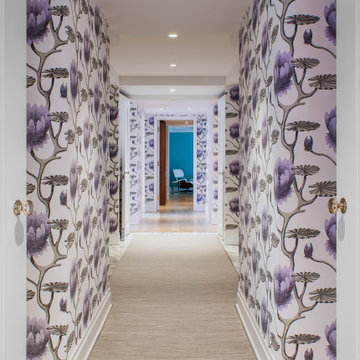
An entry foyer that pops with creative energy and color. Gorgeous wallpaper surrounds the hall. Beautiful entry rug with marble accents.
Exemple d'un très grand hall d'entrée chic avec un mur multicolore, moquette, une porte simple, une porte métallisée, un sol beige, poutres apparentes et du papier peint.
Exemple d'un très grand hall d'entrée chic avec un mur multicolore, moquette, une porte simple, une porte métallisée, un sol beige, poutres apparentes et du papier peint.
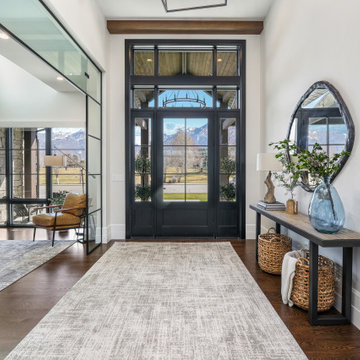
Inspiration pour un grand hall d'entrée traditionnel avec un mur blanc, un sol en bois brun, une porte simple, une porte noire, un sol marron et poutres apparentes.
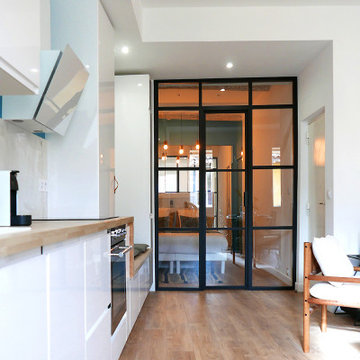
Rénovation complète pour cet appartement de type LOFT. 6 couchages sont proposés dans ces espaces de standing. La décoration à été soignée et réfléchie pour maximiser les volumes et la luminosité des pièces. L'appartement s'articule autour d'une spacieuse entrée et d'une grande verrière sur mesure.
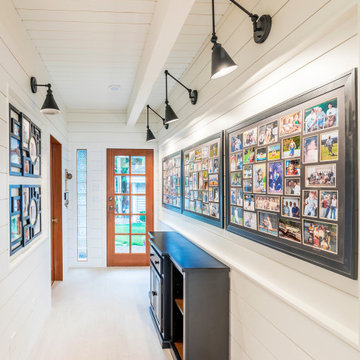
Photo by Brice Ferre
Cette photo montre une entrée nature de taille moyenne avec un couloir, un mur blanc, un sol en carrelage de céramique, une porte simple, une porte en bois clair, un sol beige, poutres apparentes et du lambris de bois.
Cette photo montre une entrée nature de taille moyenne avec un couloir, un mur blanc, un sol en carrelage de céramique, une porte simple, une porte en bois clair, un sol beige, poutres apparentes et du lambris de bois.

Recuperamos algunas paredes de ladrillo. Nos dan textura a zonas de paso y también nos ayudan a controlar los niveles de humedad y, por tanto, un mayor confort climático.
Creamos una amplia zona de almacenaje en la entrada integrando la puerta corredera del salón y las instalaciones generales de la vivienda.
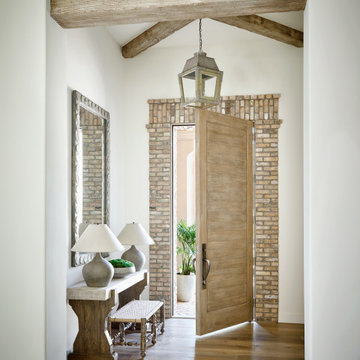
Cette photo montre une entrée avec un mur beige, un sol en bois brun, une porte simple, une porte en bois clair, un sol marron et poutres apparentes.
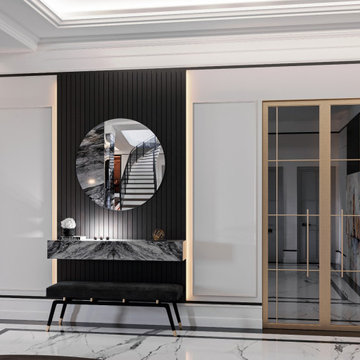
Exemple d'une grande porte d'entrée tendance en bois avec un mur blanc, un sol en marbre, une porte double, une porte blanche, un sol blanc et poutres apparentes.
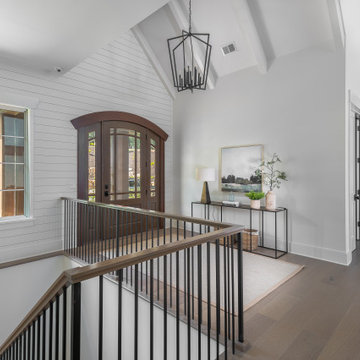
Idées déco pour une entrée classique avec un mur blanc, parquet foncé, une porte simple, une porte en bois brun, un sol marron, poutres apparentes, un plafond voûté et du lambris de bois.

Idée de décoration pour un hall d'entrée champêtre de taille moyenne avec un mur multicolore, sol en béton ciré, une porte simple, une porte blanche, un sol gris, poutres apparentes et un mur en parement de brique.
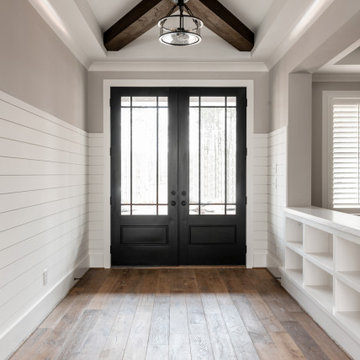
Cette photo montre une entrée craftsman avec un mur beige, un sol en bois brun, poutres apparentes et du lambris de bois.
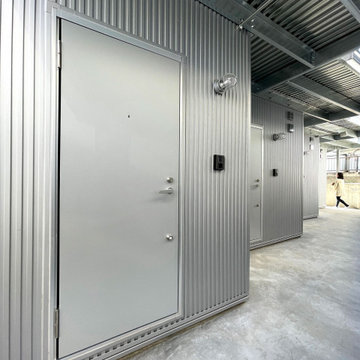
Idée de décoration pour une porte d'entrée minimaliste avec mur métallisé, sol en béton ciré, une porte simple, une porte métallisée, un sol gris et poutres apparentes.
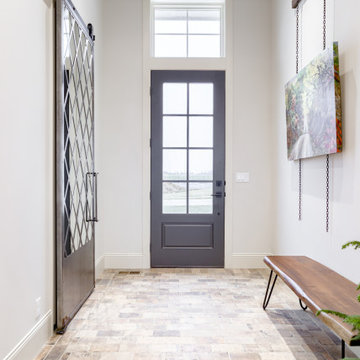
Cette photo montre une porte d'entrée chic avec un sol en brique, une porte simple, une porte noire et poutres apparentes.

The new owners of this 1974 Post and Beam home originally contacted us for help furnishing their main floor living spaces. But it wasn’t long before these delightfully open minded clients agreed to a much larger project, including a full kitchen renovation. They were looking to personalize their “forever home,” a place where they looked forward to spending time together entertaining friends and family.
In a bold move, we proposed teal cabinetry that tied in beautifully with their ocean and mountain views and suggested covering the original cedar plank ceilings with white shiplap to allow for improved lighting in the ceilings. We also added a full height panelled wall creating a proper front entrance and closing off part of the kitchen while still keeping the space open for entertaining. Finally, we curated a selection of custom designed wood and upholstered furniture for their open concept living spaces and moody home theatre room beyond.
This project is a Top 5 Finalist for Western Living Magazine's 2021 Home of the Year.
Idées déco d'entrées blanches avec poutres apparentes
2
