Idées déco d'entrées blanches avec poutres apparentes
Trier par :
Budget
Trier par:Populaires du jour
101 - 120 sur 131 photos
1 sur 3
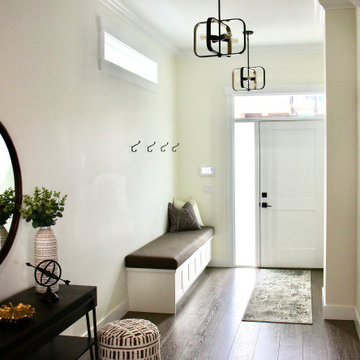
This view of the entry shows the built-in storage bench with upholstered seat cushion and beautiful oak flooring that was used throughout the space.
Aménagement d'une entrée moderne de taille moyenne avec un couloir, un mur blanc, un sol en bois brun, une porte simple, une porte blanche, un sol marron et poutres apparentes.
Aménagement d'une entrée moderne de taille moyenne avec un couloir, un mur blanc, un sol en bois brun, une porte simple, une porte blanche, un sol marron et poutres apparentes.
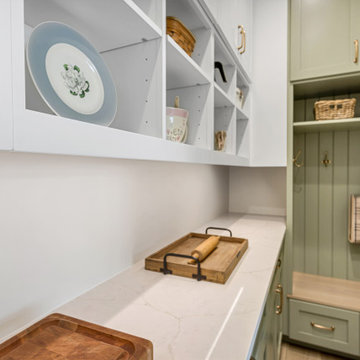
Inspiration pour une grande entrée traditionnelle avec un sol en vinyl et poutres apparentes.
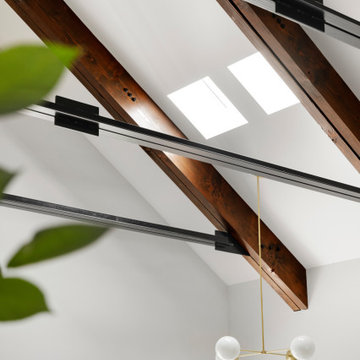
Spacecrafting
Cette image montre une porte d'entrée minimaliste avec un mur blanc et poutres apparentes.
Cette image montre une porte d'entrée minimaliste avec un mur blanc et poutres apparentes.
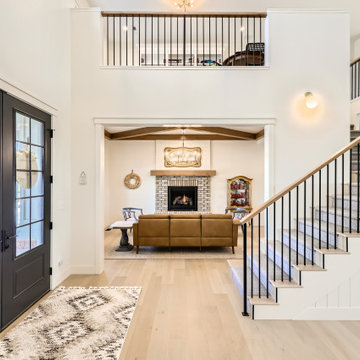
Réalisation d'une grande porte d'entrée champêtre avec un mur blanc, parquet clair, une porte double, une porte noire, un sol beige, poutres apparentes et du lambris.
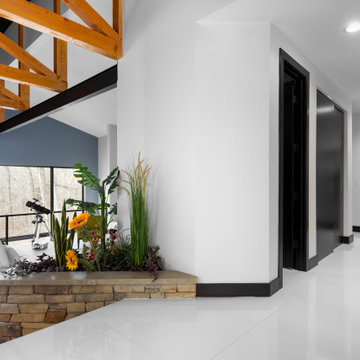
Cette image montre un grand hall d'entrée vintage avec un mur blanc, un sol en carrelage de céramique, une porte double, une porte noire, un sol blanc et poutres apparentes.
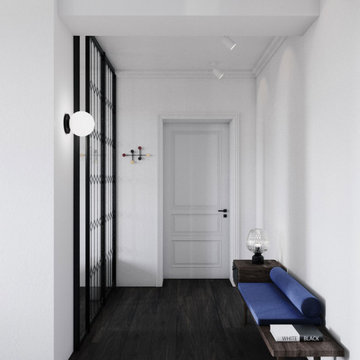
Дизайн проект квартиры площадью 65 м2
Idée de décoration pour une porte d'entrée design de taille moyenne avec un mur blanc, sol en stratifié, une porte simple, une porte blanche, un sol marron, poutres apparentes et du papier peint.
Idée de décoration pour une porte d'entrée design de taille moyenne avec un mur blanc, sol en stratifié, une porte simple, une porte blanche, un sol marron, poutres apparentes et du papier peint.
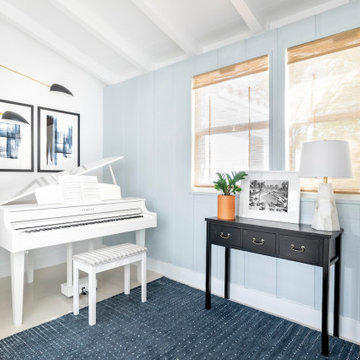
This Miami Shores bungalow received a coastal contemporary facelift.
Aménagement d'une entrée contemporaine avec un mur bleu et poutres apparentes.
Aménagement d'une entrée contemporaine avec un mur bleu et poutres apparentes.
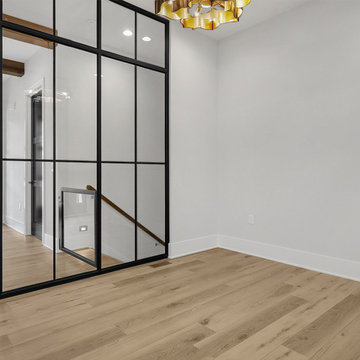
This view is from the piano room, looking towards the formal foyer, home office, and stairs to the finished lower level. The 8' front door with sidelights offers views to the wooded homesite. The home is a blend of contemporary rustic, transition, with glimpses of industrial charm. The piano room has two-sides of black metal framing with glass. The space is certainly dramatic and unique.
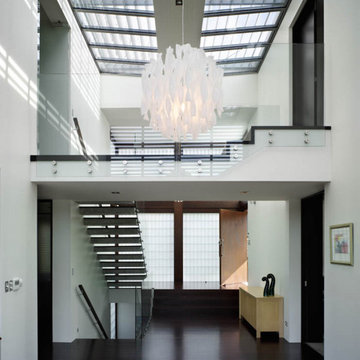
Light filled entry hall with fully glazed roof
Cette image montre une entrée design avec un mur blanc, parquet foncé, une porte pivot, une porte en bois brun, un sol marron et poutres apparentes.
Cette image montre une entrée design avec un mur blanc, parquet foncé, une porte pivot, une porte en bois brun, un sol marron et poutres apparentes.
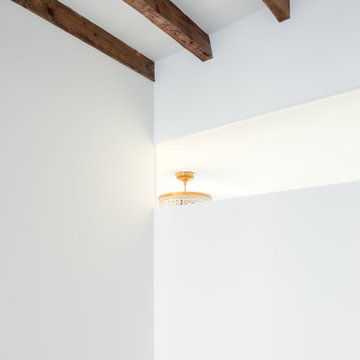
Ingresso appartamento con travi a vista in legno, il vetro fisso porta luce naturale all'ingresso.
Foto: Alessandro Polenta
Cette image montre un hall d'entrée traditionnel de taille moyenne avec un mur blanc, un sol en bois brun, une porte simple, une porte en bois brun, un sol jaune et poutres apparentes.
Cette image montre un hall d'entrée traditionnel de taille moyenne avec un mur blanc, un sol en bois brun, une porte simple, une porte en bois brun, un sol jaune et poutres apparentes.
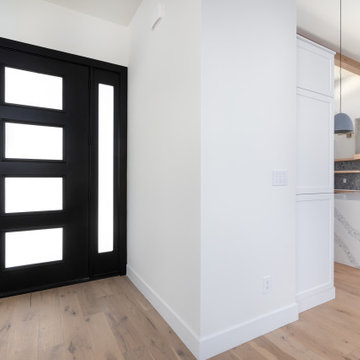
Wide view of Open Concept Modern Home in a Private Community in Lewisville North Carolina,
Light wood Floors and Ceiling with Beams,
White Kitchen with waterfall Island,
Modern Black Front door
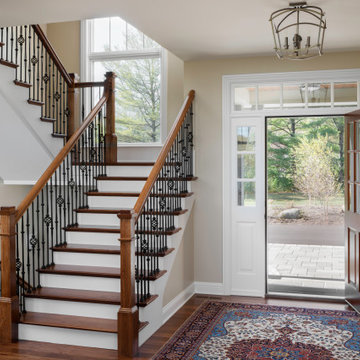
Rustic hickory floors, Shabahang rug
Idées déco pour un grand hall d'entrée classique avec un mur beige, parquet foncé, une porte simple, une porte blanche, un sol marron et poutres apparentes.
Idées déco pour un grand hall d'entrée classique avec un mur beige, parquet foncé, une porte simple, une porte blanche, un sol marron et poutres apparentes.
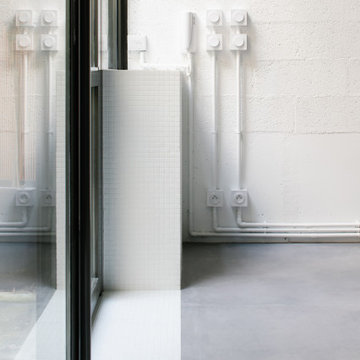
Idée de décoration pour un hall d'entrée minimaliste de taille moyenne avec un mur blanc, un sol en carrelage de céramique, une porte simple, une porte noire, un sol gris et poutres apparentes.
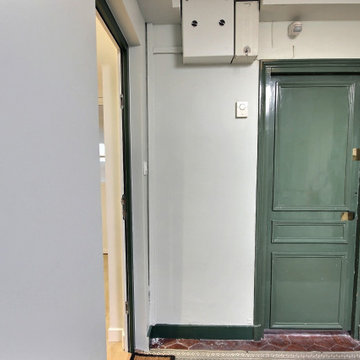
Cette photo montre une porte d'entrée moderne de taille moyenne avec un mur blanc, parquet clair, une porte simple, une porte verte et poutres apparentes.
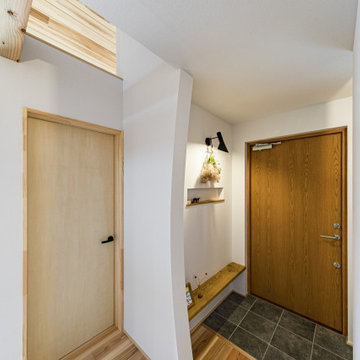
Cette photo montre une entrée moderne de taille moyenne avec un couloir, un mur blanc, un sol en carrelage de céramique, une porte simple, une porte orange, un sol gris, poutres apparentes et du papier peint.
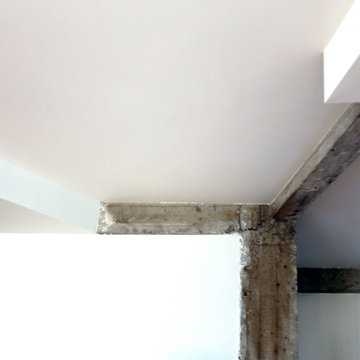
Creamos un interiorismo en el que, a través del diseño de sus elementos, de la recuperación de los materiales originales y del control de sus proporciones se percibe como un único espacio diáfano en el que la luz natural está presente en cada lugar.
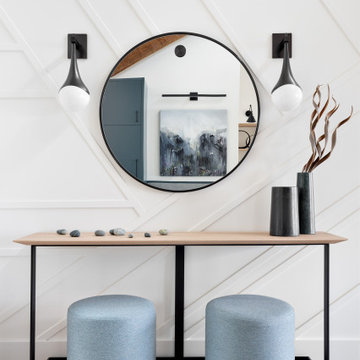
The new owners of this 1974 Post and Beam home originally contacted us for help furnishing their main floor living spaces. But it wasn’t long before these delightfully open minded clients agreed to a much larger project, including a full kitchen renovation. They were looking to personalize their “forever home,” a place where they looked forward to spending time together entertaining friends and family.
In a bold move, we proposed teal cabinetry that tied in beautifully with their ocean and mountain views and suggested covering the original cedar plank ceilings with white shiplap to allow for improved lighting in the ceilings. We also added a full height panelled wall creating a proper front entrance and closing off part of the kitchen while still keeping the space open for entertaining. Finally, we curated a selection of custom designed wood and upholstered furniture for their open concept living spaces and moody home theatre room beyond.
* This project has been featured in Western Living Magazine.

The new owners of this 1974 Post and Beam home originally contacted us for help furnishing their main floor living spaces. But it wasn’t long before these delightfully open minded clients agreed to a much larger project, including a full kitchen renovation. They were looking to personalize their “forever home,” a place where they looked forward to spending time together entertaining friends and family.
In a bold move, we proposed teal cabinetry that tied in beautifully with their ocean and mountain views and suggested covering the original cedar plank ceilings with white shiplap to allow for improved lighting in the ceilings. We also added a full height panelled wall creating a proper front entrance and closing off part of the kitchen while still keeping the space open for entertaining. Finally, we curated a selection of custom designed wood and upholstered furniture for their open concept living spaces and moody home theatre room beyond.
This project is a Top 5 Finalist for Western Living Magazine's 2021 Home of the Year.
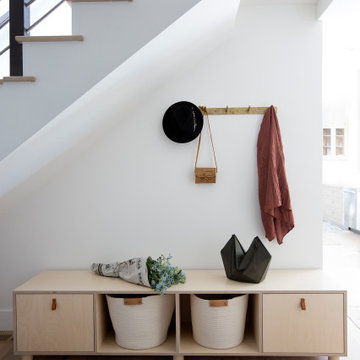
Modern eclectic mudroom in Portola Valley, CA. Designed by Melinda Mandell. Photography by Michelle Drewes.
Cette photo montre une grande entrée moderne avec un vestiaire, un mur blanc, parquet clair, un sol beige et poutres apparentes.
Cette photo montre une grande entrée moderne avec un vestiaire, un mur blanc, parquet clair, un sol beige et poutres apparentes.
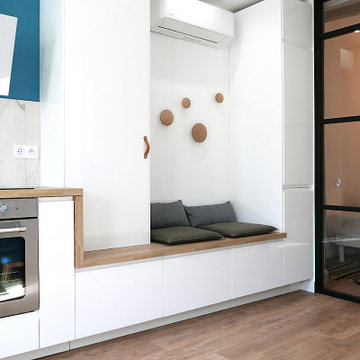
Rénovation complète pour cet appartement de type LOFT. 6 couchages sont proposés dans ces espaces de standing. La décoration à été soignée et réfléchie pour maximiser les volumes et la luminosité des pièces. L'appartement s'articule autour d'une spacieuse entrée et d'une grande verrière sur mesure.
Idées déco d'entrées blanches avec poutres apparentes
6