Idées déco d'entrées blanches avec un mur blanc
Trier par :
Budget
Trier par:Populaires du jour
1 - 20 sur 12 047 photos
1 sur 3

Dans cet appartement haussmannien un peu sombre, les clients souhaitaient une décoration épurée, conviviale et lumineuse aux accents de maison de vacances. Nous avons donc choisi des matériaux bruts, naturels et des couleurs pastels pour créer un cocoon connecté à la Nature... Un îlot de sérénité au sein de la capitale!
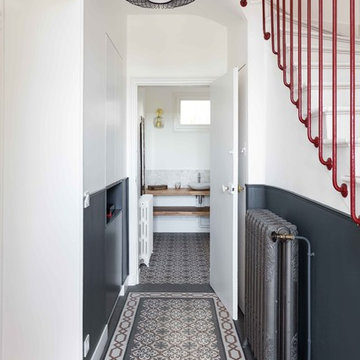
Stéphane Vasco
Réalisation d'une entrée design avec un couloir, un mur blanc et un sol multicolore.
Réalisation d'une entrée design avec un couloir, un mur blanc et un sol multicolore.
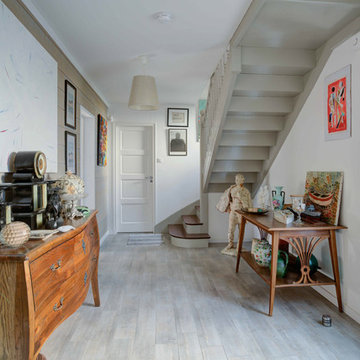
Aménagement d'une entrée bord de mer avec un couloir, un mur blanc, parquet clair, une porte simple, une porte blanche et un sol gris.
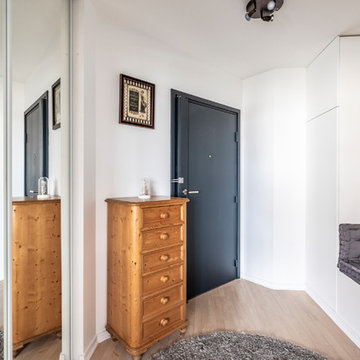
Réalisation d'une entrée tradition avec un mur blanc, parquet clair, une porte simple, une porte noire et un sol beige.
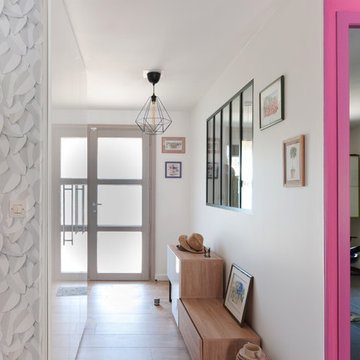
Résolument Déco
Exemple d'une entrée tendance de taille moyenne avec un mur blanc, parquet clair, un couloir, une porte simple, une porte blanche et un sol beige.
Exemple d'une entrée tendance de taille moyenne avec un mur blanc, parquet clair, un couloir, une porte simple, une porte blanche et un sol beige.
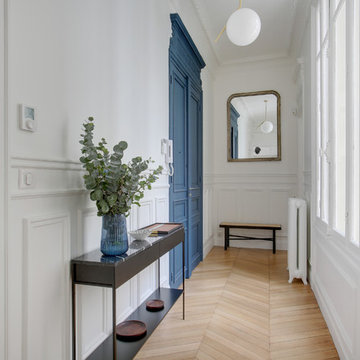
Rénovation appartement Neuilly sur Seine
Idées déco pour un hall d'entrée classique de taille moyenne avec un mur blanc, parquet clair, une porte double et une porte bleue.
Idées déco pour un hall d'entrée classique de taille moyenne avec un mur blanc, parquet clair, une porte double et une porte bleue.
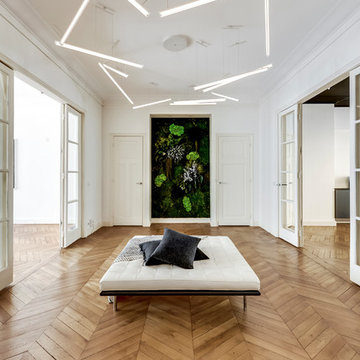
Nathan Brami
Idée de décoration pour un grand hall d'entrée design avec un mur blanc, parquet clair et un sol beige.
Idée de décoration pour un grand hall d'entrée design avec un mur blanc, parquet clair et un sol beige.

Red double doors leading into the foyer with stairs going up to the second floor.
Photographer: Rob Karosis
Idées déco pour un grand hall d'entrée campagne avec un mur blanc, parquet foncé, une porte double, une porte rouge et un sol marron.
Idées déco pour un grand hall d'entrée campagne avec un mur blanc, parquet foncé, une porte double, une porte rouge et un sol marron.

Architectural advisement, Interior Design, Custom Furniture Design & Art Curation by Chango & Co
Photography by Sarah Elliott
See the feature in Rue Magazine

Aménagement d'un hall d'entrée campagne de taille moyenne avec un mur blanc, parquet clair, une porte simple, une porte en verre et un sol beige.

Réalisation d'une entrée champêtre avec un vestiaire, un mur blanc et parquet foncé.

Photography: Stacy Zarin Goldberg
Inspiration pour un petit hall d'entrée design avec un mur blanc, un sol en carrelage de porcelaine et un sol marron.
Inspiration pour un petit hall d'entrée design avec un mur blanc, un sol en carrelage de porcelaine et un sol marron.

Designed and Built by: Cottage Home Company
Photographed by: Kyle Caldabaugh of Level Exposure
Idée de décoration pour un hall d'entrée tradition avec un mur blanc, parquet foncé, une porte double et une porte blanche.
Idée de décoration pour un hall d'entrée tradition avec un mur blanc, parquet foncé, une porte double et une porte blanche.
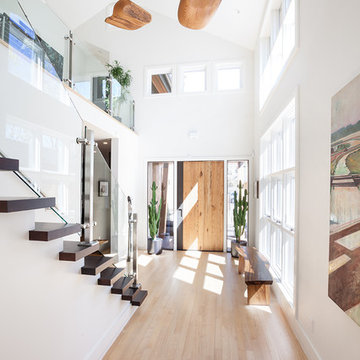
This rustic modern home was purchased by an art collector that needed plenty of white wall space to hang his collection. The furnishings were kept neutral to allow the art to pop and warm wood tones were selected to keep the house from becoming cold and sterile. Published in Modern In Denver | The Art of Living.
Paul Winner

Casey Dunn Photography
Idées déco pour un grand hall d'entrée campagne avec une porte double, une porte en verre, un mur blanc, parquet clair et un sol beige.
Idées déco pour un grand hall d'entrée campagne avec une porte double, une porte en verre, un mur blanc, parquet clair et un sol beige.
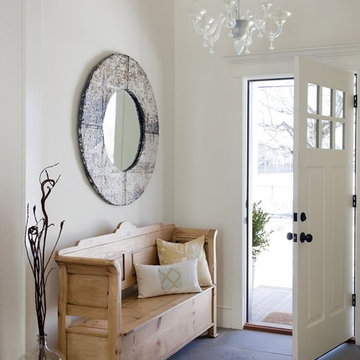
2011 EcoHome Design Award Winner
Key to the successful design were the homeowner priorities of family health, energy performance, and optimizing the walk-to-town construction site. To maintain health and air quality, the home features a fresh air ventilation system with energy recovery, a whole house HEPA filtration system, radiant & radiator heating distribution, and low/no VOC materials. The home’s energy performance focuses on passive heating/cooling techniques, natural daylighting, an improved building envelope, and efficient mechanical systems, collectively achieving overall energy performance of 50% better than code. To address the site opportunities, the home utilizes a footprint that maximizes southern exposure in the rear while still capturing the park view in the front.
ZeroEnergy Design | Green Architecture & Mechanical Design
www.ZeroEnergy.com
Kauffman Tharp Design | Interior Design
www.ktharpdesign.com
Photos by Eric Roth

The kitchen sink is uniquely positioned to overlook the home’s former atrium and is bathed in natural light from a modern cupola above. The original floorplan featured an enclosed glass atrium that was filled with plants where the current stairwell is located. The former atrium featured a large tree growing through it and reaching to the sky above. At some point in the home’s history, the atrium was opened up and the glass and tree were removed to make way for the stairs to the floor below. The basement floor below is adjacent to the cave under the home. You can climb into the cave through a door in the home’s mechanical room. I can safely say that I have never designed another home that had an atrium and a cave. Did I mention that this home is very special?

Idée de décoration pour un grand hall d'entrée vintage avec un mur blanc, sol en béton ciré, une porte simple, une porte jaune et un plafond voûté.

Idées déco pour une entrée classique de taille moyenne avec un couloir, un mur blanc, parquet foncé, une porte simple, une porte blanche et un sol marron.

Idées déco pour une entrée rétro avec un couloir, un mur blanc, un sol en bois brun, une porte simple, une porte noire, un sol marron, un plafond voûté, un plafond en bois et du lambris de bois.
Idées déco d'entrées blanches avec un mur blanc
1