Idées déco d'entrées blanches avec un plafond décaissé
Trier par :
Budget
Trier par:Populaires du jour
161 - 180 sur 220 photos
1 sur 3
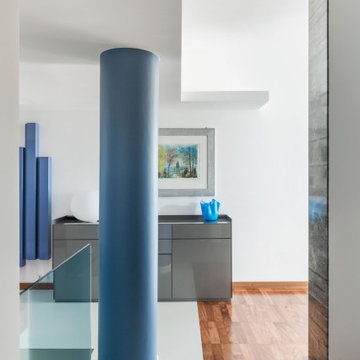
Réalisation d'un hall d'entrée minimaliste avec un sol en carrelage de porcelaine, un sol gris et un plafond décaissé.
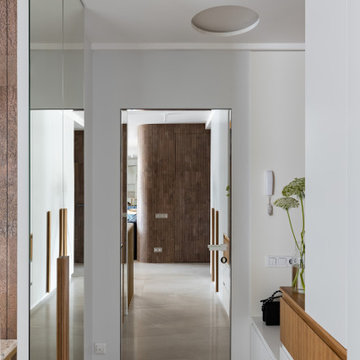
Прихожая с банкеткой и системой хранения.
Idée de décoration pour une porte d'entrée design de taille moyenne avec un mur blanc, un sol en carrelage de porcelaine, une porte simple, un sol beige et un plafond décaissé.
Idée de décoration pour une porte d'entrée design de taille moyenne avec un mur blanc, un sol en carrelage de porcelaine, une porte simple, un sol beige et un plafond décaissé.
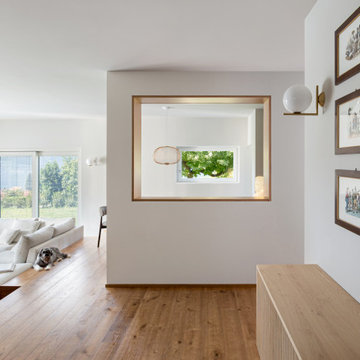
vista dell'ingresso; abbiamo creato un portale che è una sorta di "cannocchiale" visuale sull'esterno. Dietro il piano di lavoro della cucina.
Cette image montre une très grande entrée design avec un mur blanc, un sol en bois brun, une porte simple, une porte blanche, un sol beige, un plafond décaissé et boiseries.
Cette image montre une très grande entrée design avec un mur blanc, un sol en bois brun, une porte simple, une porte blanche, un sol beige, un plafond décaissé et boiseries.

Réalisation d'une entrée tradition de taille moyenne avec un vestiaire, un mur blanc, parquet foncé, une porte simple, une porte blanche, un sol marron, un plafond décaissé et du lambris de bois.
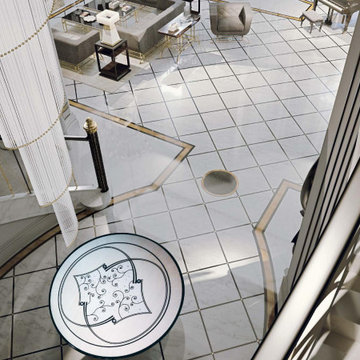
Cette image montre un hall d'entrée design de taille moyenne avec un mur multicolore, un sol en marbre, une porte double, une porte métallisée, un sol multicolore, un plafond décaissé et du lambris.
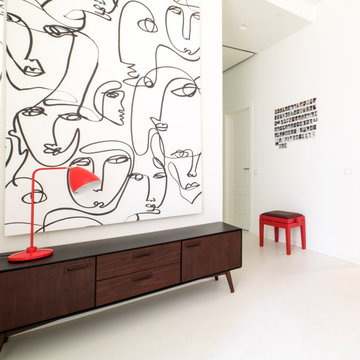
Aménagement d'un hall d'entrée avec un mur blanc, sol en béton ciré, un sol beige et un plafond décaissé.
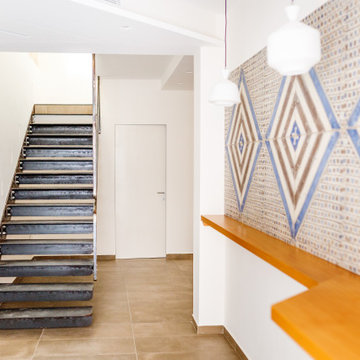
Una struttura ricettiva accogliente alla ricerca di un linguaggio stilistico originale dal sapore mediterraneo. Antiche riggiole napoletane, riproposte in maniera destrutturata in maxi formati, definiscono il linguaggio comunicativo dell’intera struttura.
La struttura è configurata su due livelli fuori terra più un terrazzo solarium posto in copertura.
La scala di accesso al piano primo, realizzata su progetto, è costituita da putrelle in ferro naturale fissate a sbalzo rispetto alla muratura portante perimetrale e passamano dal disegno essenziale.
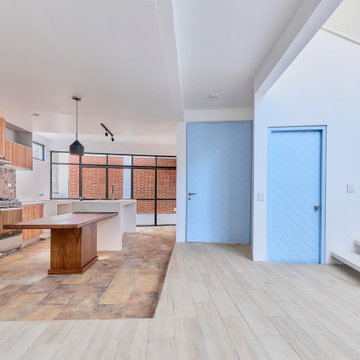
Principal entry open to the living room and kitchen
Inspiration pour une entrée design de taille moyenne avec un couloir, un mur blanc, un sol en carrelage de céramique, une porte pivot, une porte bleue, un sol multicolore et un plafond décaissé.
Inspiration pour une entrée design de taille moyenne avec un couloir, un mur blanc, un sol en carrelage de céramique, une porte pivot, une porte bleue, un sol multicolore et un plafond décaissé.
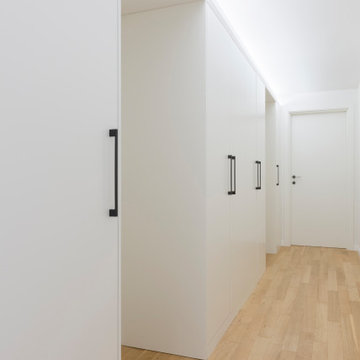
Exemple d'une entrée tendance avec un mur blanc, parquet clair et un plafond décaissé.
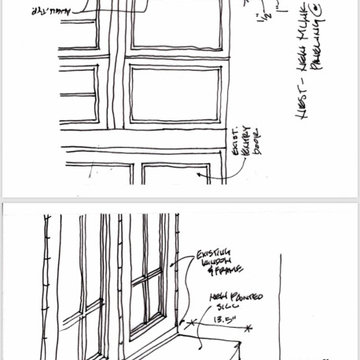
Idées déco pour une grande porte d'entrée en bois avec un mur multicolore, un sol en carrelage de porcelaine, une porte pivot, une porte verte, un sol multicolore, un plafond décaissé, un plafond en bois, du lambris et boiseries.

Cette image montre une porte d'entrée bohème de taille moyenne avec un mur blanc, un sol en bois brun, une porte pivot, une porte en bois clair, un sol marron et un plafond décaissé.
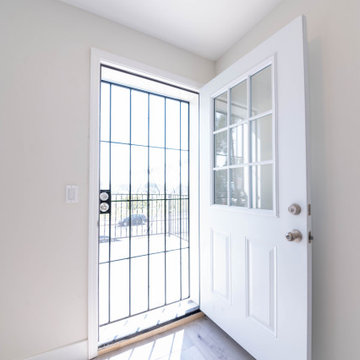
Cette photo montre une porte d'entrée moderne de taille moyenne avec un mur blanc, parquet clair, une porte simple, une porte blanche, un sol gris et un plafond décaissé.
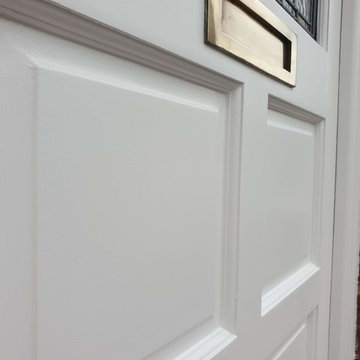
Fully woodwork sanding work to the damaged wood - repair and make it better with epoxy resin and specialist painting coating.
All woodwork was painted with primer, and decorated in 3 solid white gloss topcoats.
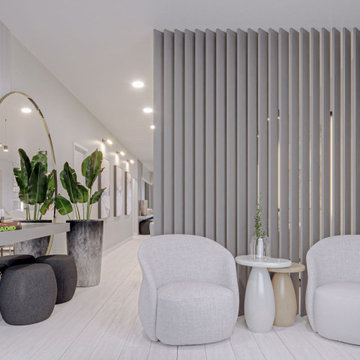
Cette image montre un petit hall d'entrée design avec un mur blanc, un sol en carrelage de porcelaine, une porte simple, une porte blanche, un sol blanc, un plafond décaissé et du papier peint.
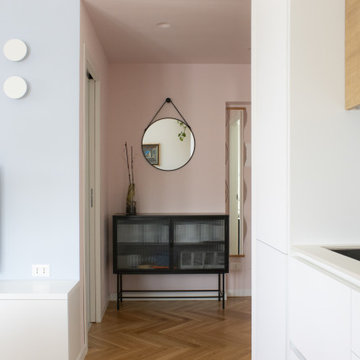
ingresso rosa
Idée de décoration pour un petit hall d'entrée bohème avec un mur rose, parquet clair, un sol beige et un plafond décaissé.
Idée de décoration pour un petit hall d'entrée bohème avec un mur rose, parquet clair, un sol beige et un plafond décaissé.
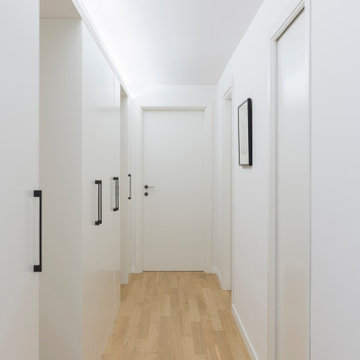
Réalisation d'une entrée design avec un mur blanc, parquet clair et un plafond décaissé.
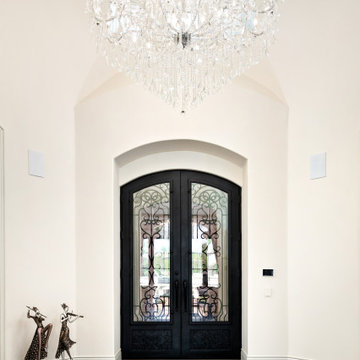
Custom gold entry medallion with a crystal chandelier.
Idées déco pour une très grande porte d'entrée rétro avec une porte double, une porte métallisée, un mur blanc, un sol en bois brun, un sol marron et un plafond décaissé.
Idées déco pour une très grande porte d'entrée rétro avec une porte double, une porte métallisée, un mur blanc, un sol en bois brun, un sol marron et un plafond décaissé.
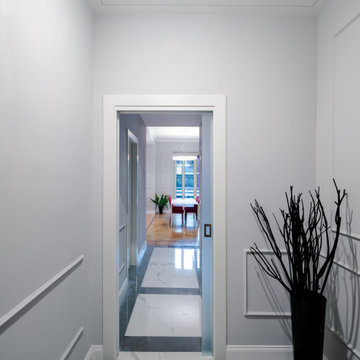
All'ingresso si apre un cannocchiale prospettico che permette alla luce naturale proveniente dal salotto, di penetrare in profondità nella casa. Il pavimento con un disegno di tappeti centrali bianchi con effetto marmo calacatta, è ritmato dalle cornici con effetto marmo nero. Una porta scorrevole in vetro satinato separa alla bisogna l'ingresso dal resto della casa.
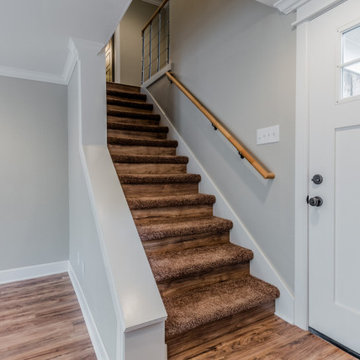
How do you flip a blank canvas into a Home? Make it as personable as you can. I follow my own path when it comes to creativity. As a designer, you recognize many trends, but my passion is my only drive. What is Home? Its where children come home from school. It's also where people have their gatherings, a place most people use as a sanctuary after a long day. For me, a home is a place meant to be shared. It's somewhere to bring people together. Home is about sharing, yet it's also an outlet, and I design it so that my clients can feel they could be anywhere when they are at Home. Those quiet corners where you can rest and reflect are essential even for a few minutes; The texture of wood, the plants, and the small touches like the rolled-up towels help set the mood. It's no accident that you forget where you are when you step into a Master-bathroom – that's the art of escape! There's no need to compromise your desires; it may appeal to your head as much as your heart.
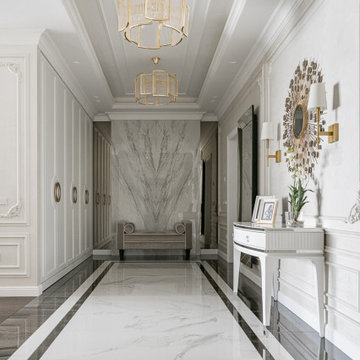
Студия дизайна интерьера D&D design реализовали проект 4х комнатной квартиры площадью 225 м2 в ЖК Кандинский для молодой пары.
Разрабатывая проект квартиры для молодой семьи нашей целью являлось создание классического интерьера с грамотным функциональным зонированием. В отделке использовались натуральные природные материалы: дерево, камень, натуральный шпон.
Главной отличительной чертой данного интерьера является гармоничное сочетание классического стиля и современной европейской мебели премиальных фабрик создающих некую игру в стиль.
Idées déco d'entrées blanches avec un plafond décaissé
9