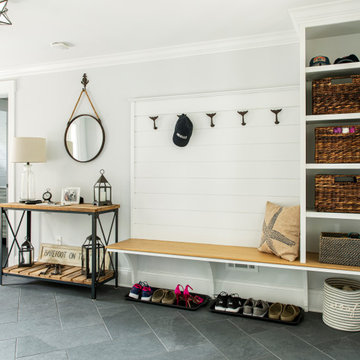Idées déco d'entrées bord de mer avec un sol en carrelage de porcelaine
Trier par :
Budget
Trier par:Populaires du jour
61 - 80 sur 318 photos
1 sur 3
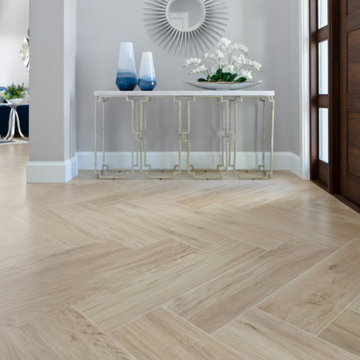
Cette photo montre un hall d'entrée bord de mer de taille moyenne avec un mur gris, un sol en carrelage de porcelaine, une porte double, une porte en bois brun, un sol marron et un plafond décaissé.
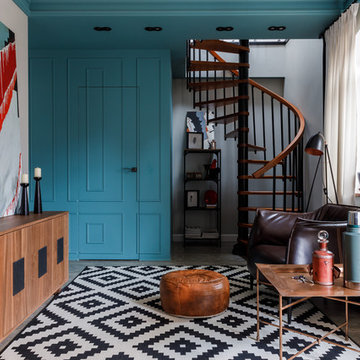
Cette photo montre un grand hall d'entrée bord de mer avec un mur gris, un sol en carrelage de porcelaine, une porte simple, une porte en bois foncé et un sol gris.
Cette photo montre une grande entrée bord de mer avec un vestiaire, un mur blanc, un sol en carrelage de porcelaine, une porte simple, une porte blanche et un sol marron.
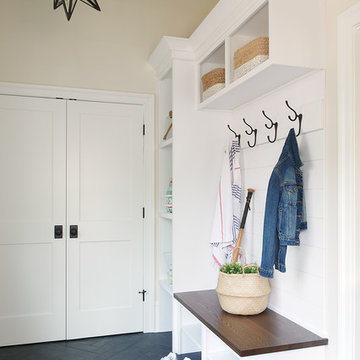
Idées déco pour une entrée bord de mer avec un vestiaire, un mur beige, un sol noir et un sol en carrelage de porcelaine.
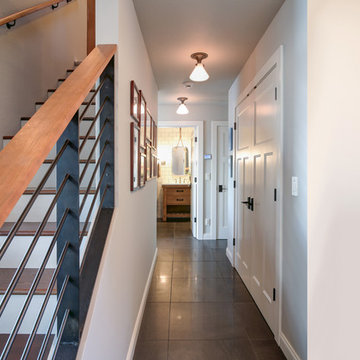
Photographer: Inua Blevins - Juneau, AK
Exemple d'une petite entrée bord de mer avec un couloir, un mur gris, un sol en carrelage de porcelaine, une porte simple et une porte blanche.
Exemple d'une petite entrée bord de mer avec un couloir, un mur gris, un sol en carrelage de porcelaine, une porte simple et une porte blanche.
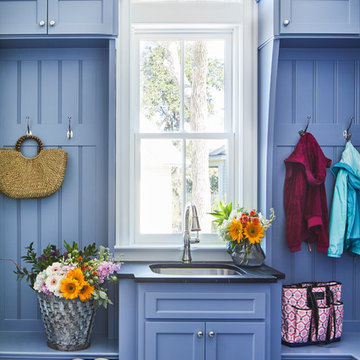
Idée de décoration pour une entrée marine de taille moyenne avec un vestiaire, un mur bleu, un sol en carrelage de porcelaine et un sol multicolore.
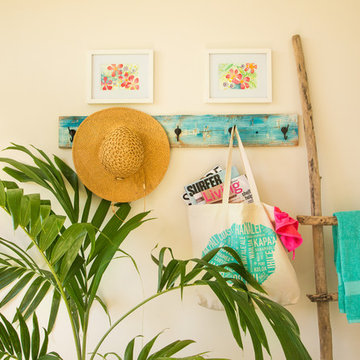
The entry's coat rack compliments the stairwell niche wall with it's distressed painted paneling. The designer created the towel ladder out of scavenged driftwood from local beaches and hand painted the watercolor originals hanging above the coat rack a palm tree in a woven basket finishes the ensemble.
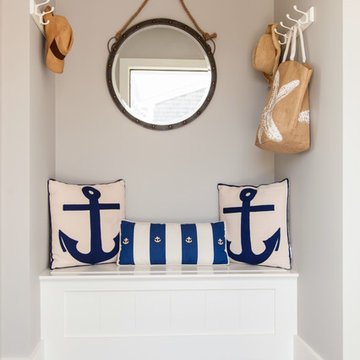
Exemple d'une entrée bord de mer de taille moyenne avec un vestiaire, un mur gris, un sol en carrelage de porcelaine et un sol gris.
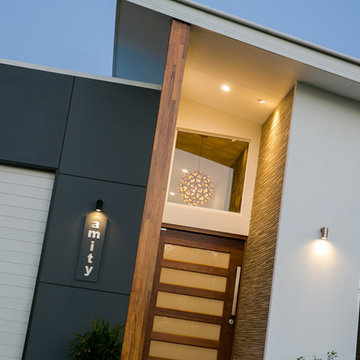
Stunning entry that includes a Cemintel Designer Series Wall Cladding to add beach style appeal.
Réalisation d'une petite entrée marine avec un mur blanc, un sol en carrelage de porcelaine, une porte pivot, une porte en bois brun et un sol beige.
Réalisation d'une petite entrée marine avec un mur blanc, un sol en carrelage de porcelaine, une porte pivot, une porte en bois brun et un sol beige.
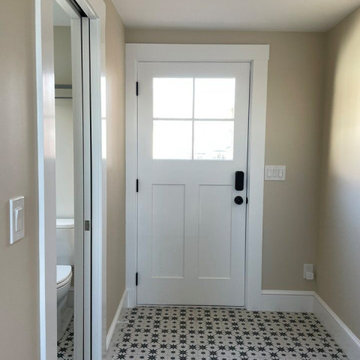
When the owner of this petite c. 1910 cottage in Riverside, RI first considered purchasing it, he fell for its charming front façade and the stunning rear water views. But it needed work. The weather-worn, water-facing back of the house was in dire need of attention. The first-floor kitchen/living/dining areas were cramped. There was no first-floor bathroom, and the second-floor bathroom was a fright. Most surprisingly, there was no rear-facing deck off the kitchen or living areas to allow for outdoor living along the Providence River.
In collaboration with the homeowner, KHS proposed a number of renovations and additions. The first priority was a new cantilevered rear deck off an expanded kitchen/dining area and reconstructed sunroom, which was brought up to the main floor level. The cantilever of the deck prevents the need for awkwardly tall supporting posts that could potentially be undermined by a future storm event or rising sea level.
To gain more first-floor living space, KHS also proposed capturing the corner of the wrapping front porch as interior kitchen space in order to create a more generous open kitchen/dining/living area, while having minimal impact on how the cottage appears from the curb. Underutilized space in the existing mudroom was also reconfigured to contain a modest full bath and laundry closet. Upstairs, a new full bath was created in an addition between existing bedrooms. It can be accessed from both the master bedroom and the stair hall. Additional closets were added, too.
New windows and doors, new heart pine flooring stained to resemble the patina of old pine flooring that remained upstairs, new tile and countertops, new cabinetry, new plumbing and lighting fixtures, as well as a new color palette complete the updated look. Upgraded insulation in areas exposed during the construction and augmented HVAC systems also greatly improved indoor comfort. Today, the cottage continues to charm while also accommodating modern amenities and features.
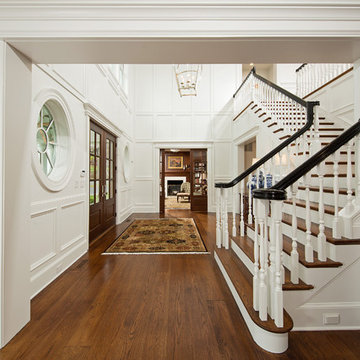
Nantucket style custom with flared cedar shake siding and a stone water table. Two story foyer with raised painted paneling from floor to ceiling.
Aménagement d'un grand hall d'entrée bord de mer avec un sol en carrelage de porcelaine, une porte simple et un sol beige.
Aménagement d'un grand hall d'entrée bord de mer avec un sol en carrelage de porcelaine, une porte simple et un sol beige.
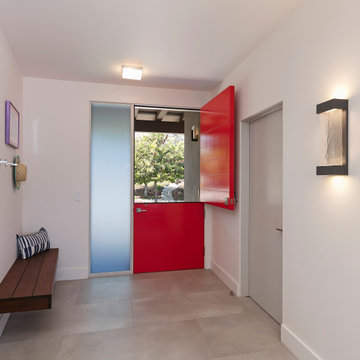
The original house was demolished to make way for a two-story house on the sloping lot, with an accessory dwelling unit below. The upper level of the house, at street level, has three bedrooms, a kitchen and living room. The “great room” opens onto an ocean-view deck through two large pocket doors. The master bedroom can look through the living room to the same view. The owners, acting as their own interior designers, incorporated lots of color with wallpaper accent walls in each bedroom, and brilliant tiles in the bathrooms, kitchen, and at the fireplace tiles in the bathrooms, kitchen, and at the fireplace.
Architect: Thompson Naylor Architects
Photographs: Jim Bartsch Photographer
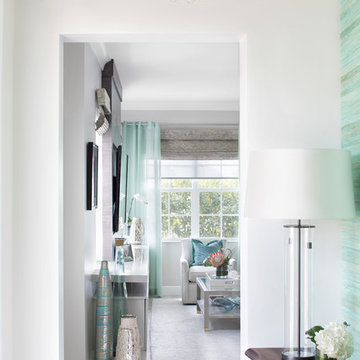
Main entrance leading into open floor plan- living room, kitchen, dining
Aménagement d'un hall d'entrée bord de mer de taille moyenne avec un mur blanc, un sol en carrelage de porcelaine, une porte simple, une porte blanche et un sol gris.
Aménagement d'un hall d'entrée bord de mer de taille moyenne avec un mur blanc, un sol en carrelage de porcelaine, une porte simple, une porte blanche et un sol gris.
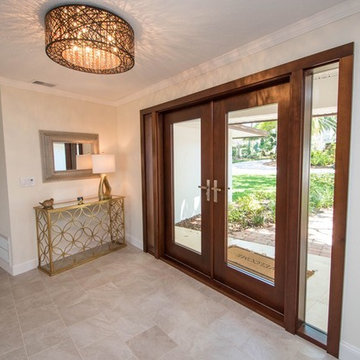
Idées déco pour une porte d'entrée bord de mer de taille moyenne avec un mur blanc, un sol en carrelage de porcelaine, une porte double et une porte en verre.
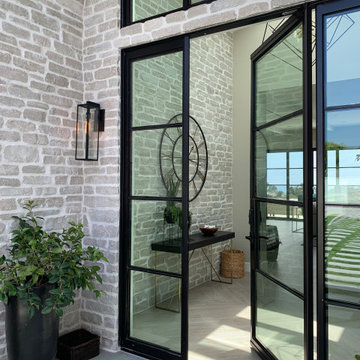
A beautiful Design-Build project in Corona Del Mar, CA. This open concept, contemporary coastal home has it all. The front entry boost a custom-made metal door that welcomes the outdoors.
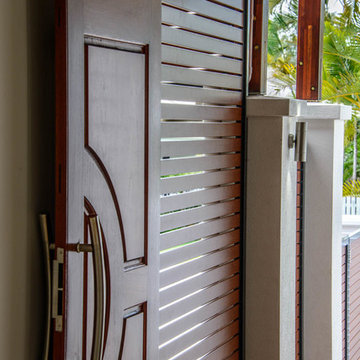
Neil Sullivan
Aménagement d'une entrée bord de mer avec un sol en carrelage de porcelaine, une porte double, un couloir, un mur blanc, une porte en bois brun et un sol beige.
Aménagement d'une entrée bord de mer avec un sol en carrelage de porcelaine, une porte double, un couloir, un mur blanc, une porte en bois brun et un sol beige.
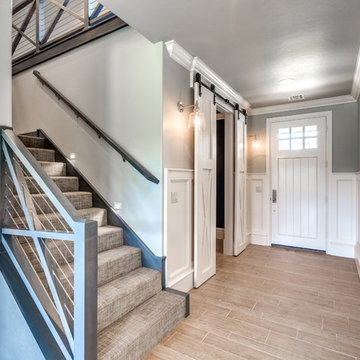
Flow Photography
Exemple d'un petit hall d'entrée bord de mer avec un mur gris, un sol en carrelage de porcelaine, une porte simple, une porte blanche et un sol beige.
Exemple d'un petit hall d'entrée bord de mer avec un mur gris, un sol en carrelage de porcelaine, une porte simple, une porte blanche et un sol beige.
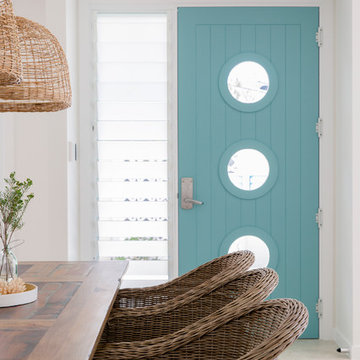
Port Hole front entry door of Lennox Head beach home designed by Popham Interiors and photographed by Elouise van Reit-Gray
Cette image montre une très grande entrée marine avec un mur blanc, un sol en carrelage de porcelaine, une porte simple et une porte bleue.
Cette image montre une très grande entrée marine avec un mur blanc, un sol en carrelage de porcelaine, une porte simple et une porte bleue.
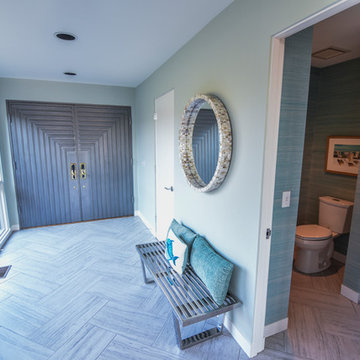
Entry and Powder Room
Photos by J.M. Giordano
Exemple d'une grande porte d'entrée bord de mer avec un mur bleu, un sol en carrelage de porcelaine, une porte double, une porte grise et un sol gris.
Exemple d'une grande porte d'entrée bord de mer avec un mur bleu, un sol en carrelage de porcelaine, une porte double, une porte grise et un sol gris.
Idées déco d'entrées bord de mer avec un sol en carrelage de porcelaine
4
