Idées déco d'entrées bord de mer avec une porte en bois brun
Trier par :
Budget
Trier par:Populaires du jour
41 - 60 sur 407 photos
1 sur 3
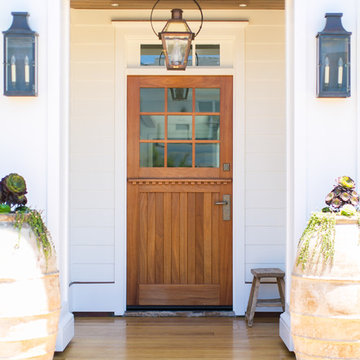
Ryan Garvin
Idée de décoration pour une porte d'entrée marine avec une porte simple et une porte en bois brun.
Idée de décoration pour une porte d'entrée marine avec une porte simple et une porte en bois brun.
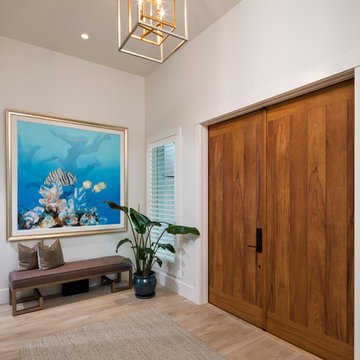
41 West Coastal Retreat Series reveals creative, fresh ideas, for a new look to define the casual beach lifestyle of Naples.
More than a dozen custom variations and sizes are available to be built on your lot. From this spacious 3,000 square foot, 3 bedroom model, to larger 4 and 5 bedroom versions ranging from 3,500 - 10,000 square feet, including guest house options.
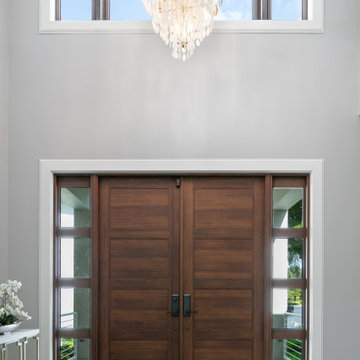
Cette image montre un hall d'entrée marin de taille moyenne avec un mur gris, un sol en carrelage de porcelaine, une porte double, une porte en bois brun, un sol marron et un plafond décaissé.
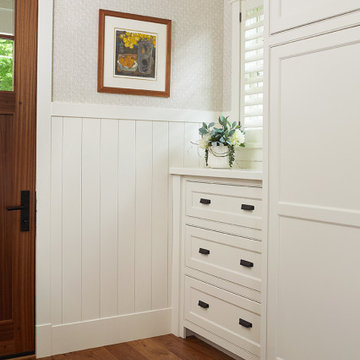
This cozy lake cottage skillfully incorporates a number of features that would normally be restricted to a larger home design. A glance of the exterior reveals a simple story and a half gable running the length of the home, enveloping the majority of the interior spaces. To the rear, a pair of gables with copper roofing flanks a covered dining area and screened porch. Inside, a linear foyer reveals a generous staircase with cascading landing.
Further back, a centrally placed kitchen is connected to all of the other main level entertaining spaces through expansive cased openings. A private study serves as the perfect buffer between the homes master suite and living room. Despite its small footprint, the master suite manages to incorporate several closets, built-ins, and adjacent master bath complete with a soaker tub flanked by separate enclosures for a shower and water closet.
Upstairs, a generous double vanity bathroom is shared by a bunkroom, exercise space, and private bedroom. The bunkroom is configured to provide sleeping accommodations for up to 4 people. The rear-facing exercise has great views of the lake through a set of windows that overlook the copper roof of the screened porch below.
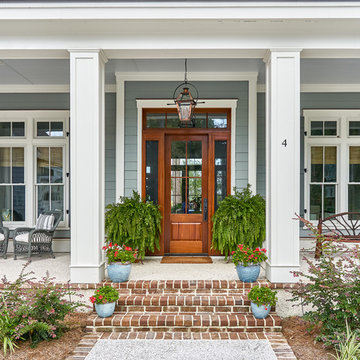
Tom Jenkins Photography
Inspiration pour une grande porte d'entrée marine avec une porte simple, une porte en bois brun et un mur bleu.
Inspiration pour une grande porte d'entrée marine avec une porte simple, une porte en bois brun et un mur bleu.
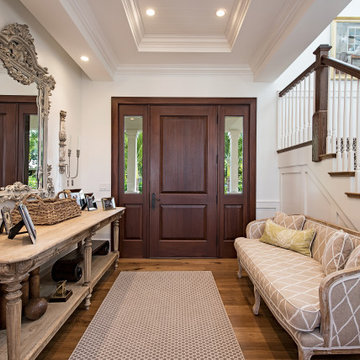
Cette image montre un hall d'entrée marin avec un mur blanc, un sol en bois brun, une porte simple, une porte en bois brun, un sol marron et du lambris.
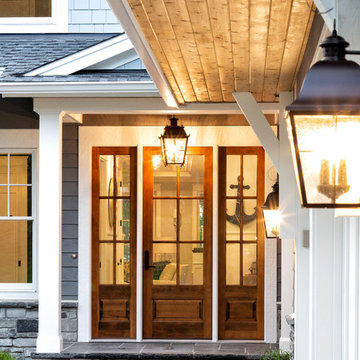
ORIJIN STONE's Friesian™ Limestone natural stone paving, steps and treads compliment the vintage-inspired coastal details of this custom built Orono, MN lakeside home.
NRD Landscape Design + Build Inc.
Mark D. Williams Custom Homes, Inc.
LandMark Photography & Design
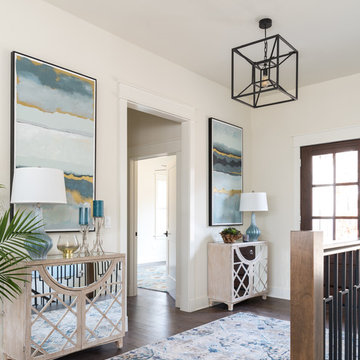
Michael Hunter Photography
Idées déco pour un hall d'entrée bord de mer de taille moyenne avec un mur blanc, un sol en bois brun, une porte simple, une porte en bois brun et un sol marron.
Idées déco pour un hall d'entrée bord de mer de taille moyenne avec un mur blanc, un sol en bois brun, une porte simple, une porte en bois brun et un sol marron.
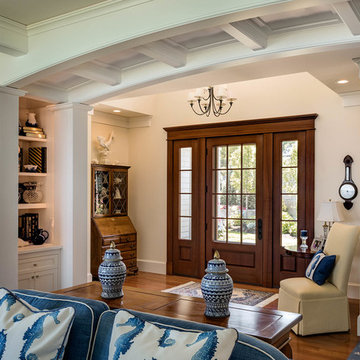
Rob Karosis
Cette image montre une porte d'entrée marine de taille moyenne avec un mur blanc, un sol en bois brun, une porte simple et une porte en bois brun.
Cette image montre une porte d'entrée marine de taille moyenne avec un mur blanc, un sol en bois brun, une porte simple et une porte en bois brun.
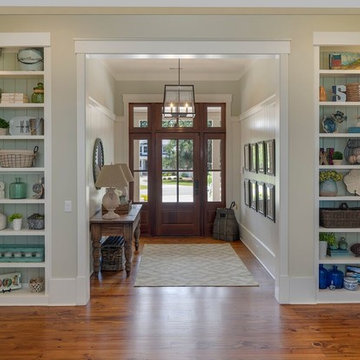
Réalisation d'une grande porte d'entrée marine avec un mur beige, un sol en bois brun, une porte simple et une porte en bois brun.
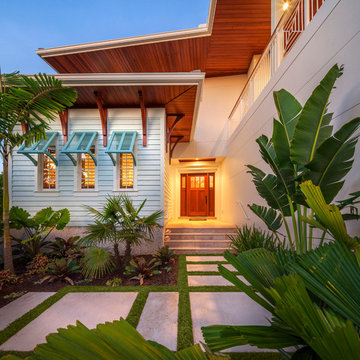
Cette photo montre une porte d'entrée bord de mer avec un mur blanc et une porte en bois brun.

Idées déco pour une entrée bord de mer avec un vestiaire, un mur blanc, un sol en bois brun, une porte simple, une porte en bois brun et un sol marron.
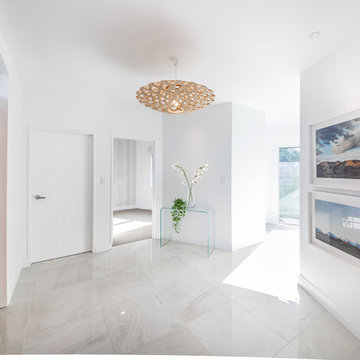
Wanganui Photography
Idées déco pour une grande porte d'entrée bord de mer avec un mur blanc, un sol en marbre, une porte double, une porte en bois brun et un sol blanc.
Idées déco pour une grande porte d'entrée bord de mer avec un mur blanc, un sol en marbre, une porte double, une porte en bois brun et un sol blanc.
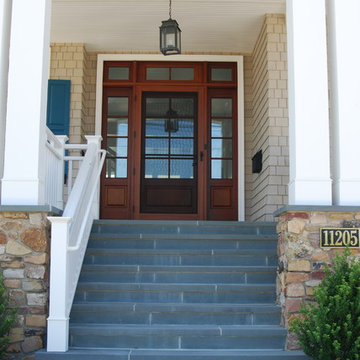
This full length screen combination door lets the light and air in, but can have the screen replaced with a glass sash using a simple tool.
Cette image montre une porte d'entrée marine avec une porte simple et une porte en bois brun.
Cette image montre une porte d'entrée marine avec une porte simple et une porte en bois brun.
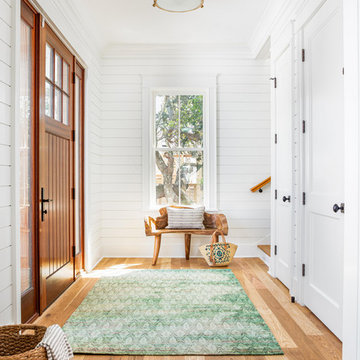
Beautiful bright and airy entry way with white shiplap, colorful rug and natural wood accent bench
Cette photo montre un hall d'entrée bord de mer avec un mur blanc, un sol en bois brun, une porte simple, une porte en bois brun et un sol marron.
Cette photo montre un hall d'entrée bord de mer avec un mur blanc, un sol en bois brun, une porte simple, une porte en bois brun et un sol marron.
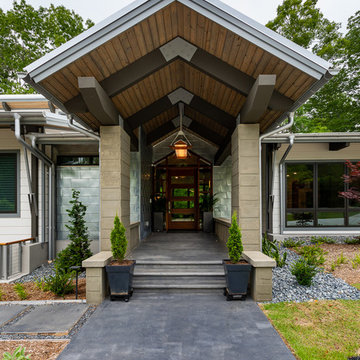
Exemple d'un hall d'entrée bord de mer de taille moyenne avec mur métallisé, parquet clair, une porte simple, une porte en bois brun et un sol gris.
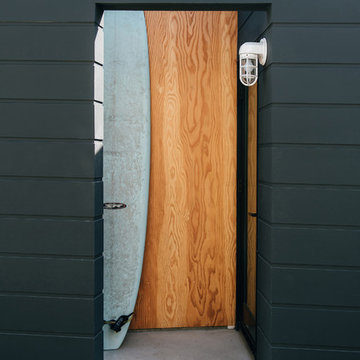
plywood marks the asymmetrical side entry at the new black-clad addition, allowing access to the rear of the home from the driveway
Idée de décoration pour un petit vestibule marin avec un mur noir, sol en béton ciré, une porte simple, une porte en bois brun et un sol gris.
Idée de décoration pour un petit vestibule marin avec un mur noir, sol en béton ciré, une porte simple, une porte en bois brun et un sol gris.
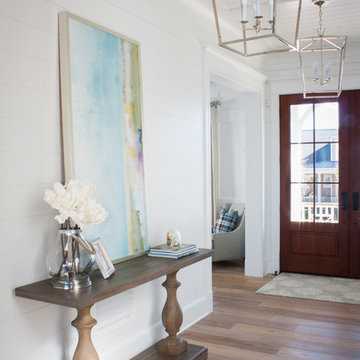
Grand Entry into this families home. Wide hallway with console and watercolor art opposite a vervain blue barn door. Photo by Amanda Keough
Aménagement d'un hall d'entrée bord de mer de taille moyenne avec un mur blanc, une porte double et une porte en bois brun.
Aménagement d'un hall d'entrée bord de mer de taille moyenne avec un mur blanc, une porte double et une porte en bois brun.

This cozy lake cottage skillfully incorporates a number of features that would normally be restricted to a larger home design. A glance of the exterior reveals a simple story and a half gable running the length of the home, enveloping the majority of the interior spaces. To the rear, a pair of gables with copper roofing flanks a covered dining area that connects to a screened porch. Inside, a linear foyer reveals a generous staircase with cascading landing. Further back, a centrally placed kitchen is connected to all of the other main level entertaining spaces through expansive cased openings. A private study serves as the perfect buffer between the homes master suite and living room. Despite its small footprint, the master suite manages to incorporate several closets, built-ins, and adjacent master bath complete with a soaker tub flanked by separate enclosures for shower and water closet. Upstairs, a generous double vanity bathroom is shared by a bunkroom, exercise space, and private bedroom. The bunkroom is configured to provide sleeping accommodations for up to 4 people. The rear facing exercise has great views of the rear yard through a set of windows that overlook the copper roof of the screened porch below.
Builder: DeVries & Onderlinde Builders
Interior Designer: Vision Interiors by Visbeen
Photographer: Ashley Avila Photography
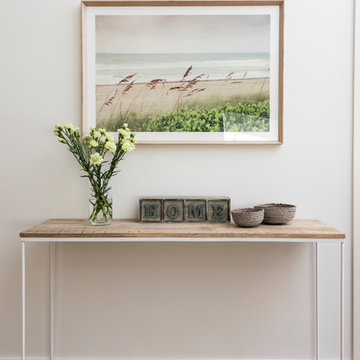
Peter Layton Photography
Globe West Flinders Console
Inspiration pour une entrée marine de taille moyenne avec un mur blanc, parquet en bambou, un sol marron et une porte en bois brun.
Inspiration pour une entrée marine de taille moyenne avec un mur blanc, parquet en bambou, un sol marron et une porte en bois brun.
Idées déco d'entrées bord de mer avec une porte en bois brun
3