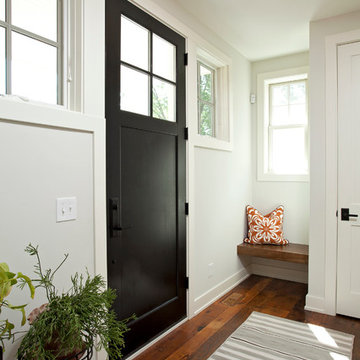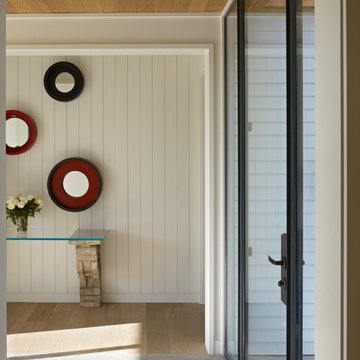Idées déco d'entrées campagne beiges
Trier par :
Budget
Trier par:Populaires du jour
41 - 60 sur 1 598 photos
1 sur 3

Our client's wanted to create a home that was a blending of a classic farmhouse style with a modern twist, both on the interior layout and styling as well as the exterior. With two young children, they sought to create a plan layout which would provide open spaces and functionality for their family but also had the flexibility to evolve and modify the use of certain spaces as their children and lifestyle grew and changed.
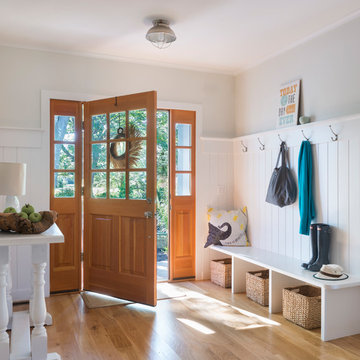
Nat Rea
Inspiration pour une entrée rustique avec un couloir, un mur gris, un sol en bois brun, une porte simple et une porte en bois brun.
Inspiration pour une entrée rustique avec un couloir, un mur gris, un sol en bois brun, une porte simple et une porte en bois brun.

Aménagement d'une grande entrée campagne avec un vestiaire, un mur blanc, un sol en carrelage de porcelaine, une porte simple, une porte blanche et un sol gris.
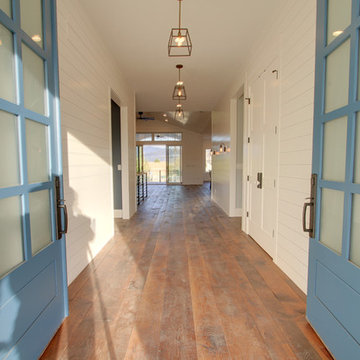
Dayson Johnson
Cette image montre une grande porte d'entrée rustique avec un mur blanc, parquet clair, une porte double et une porte bleue.
Cette image montre une grande porte d'entrée rustique avec un mur blanc, parquet clair, une porte double et une porte bleue.
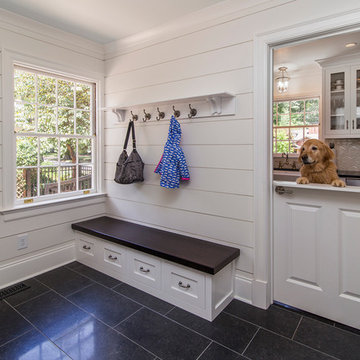
Once the kitchen is now a drop zone and gorgeous laundry room that even Sunny loves hanging out in! The Dutch Doors provide him with a great way to greet the family when they get home.

Kathy Peden Photography
Idée de décoration pour une porte d'entrée champêtre de taille moyenne avec une porte simple, une porte en verre et un mur en parement de brique.
Idée de décoration pour une porte d'entrée champêtre de taille moyenne avec une porte simple, une porte en verre et un mur en parement de brique.
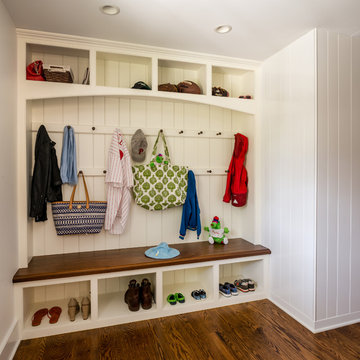
Angle Eye Photography
Idées déco pour une entrée campagne avec un vestiaire, un mur blanc et un sol en bois brun.
Idées déco pour une entrée campagne avec un vestiaire, un mur blanc et un sol en bois brun.
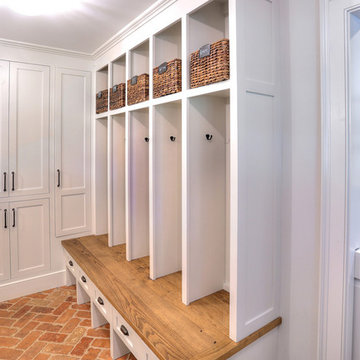
Inspiration pour une entrée rustique de taille moyenne avec un vestiaire, un mur blanc, un sol en brique et un sol rouge.
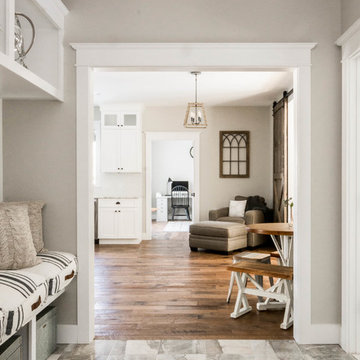
This 3,036 sq. ft custom farmhouse has layers of character on the exterior with metal roofing, cedar impressions and board and batten siding details. Inside, stunning hickory storehouse plank floors cover the home as well as other farmhouse inspired design elements such as sliding barn doors. The house has three bedrooms, two and a half bathrooms, an office, second floor laundry room, and a large living room with cathedral ceilings and custom fireplace.
Photos by Tessa Manning
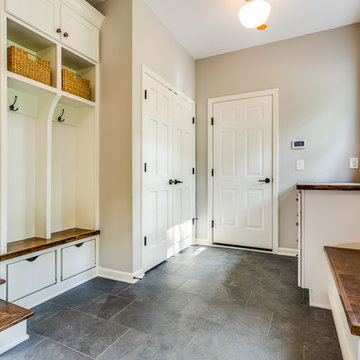
Réalisation d'une grande entrée champêtre avec un vestiaire, un mur gris, un sol en ardoise et un sol noir.

The Vineyard Farmhouse in the Peninsula at Rough Hollow. This 2017 Greater Austin Parade Home was designed and built by Jenkins Custom Homes. Cedar Siding and the Pine for the soffits and ceilings was provided by TimberTown.
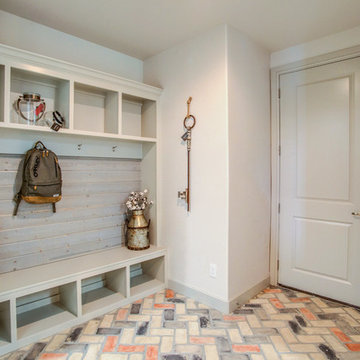
Réalisation d'une entrée champêtre avec un vestiaire, un mur blanc, un sol en brique, une porte simple et une porte grise.
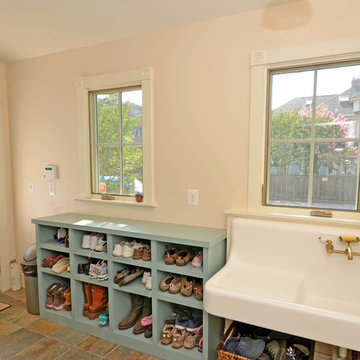
Mudroom shoe cubbies and salvaged farmhouse sink.
Idée de décoration pour une entrée champêtre avec un vestiaire.
Idée de décoration pour une entrée champêtre avec un vestiaire.
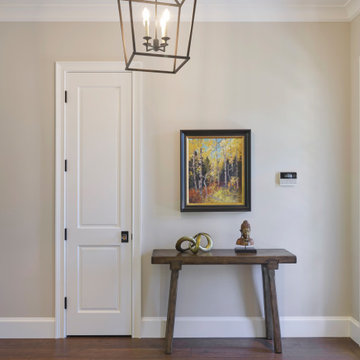
This Lafayette, California, modern farmhouse is all about laid-back luxury. Designed for warmth and comfort, the home invites a sense of ease, transforming it into a welcoming haven for family gatherings and events.
The entrance showcases a sophisticated neutral palette, elegant decor, and carefully curated lighting, setting the tone for a refined and inviting atmosphere.
Project by Douglah Designs. Their Lafayette-based design-build studio serves San Francisco's East Bay areas, including Orinda, Moraga, Walnut Creek, Danville, Alamo Oaks, Diablo, Dublin, Pleasanton, Berkeley, Oakland, and Piedmont.
For more about Douglah Designs, click here: http://douglahdesigns.com/
To learn more about this project, see here:
https://douglahdesigns.com/featured-portfolio/lafayette-modern-farmhouse-rebuild/
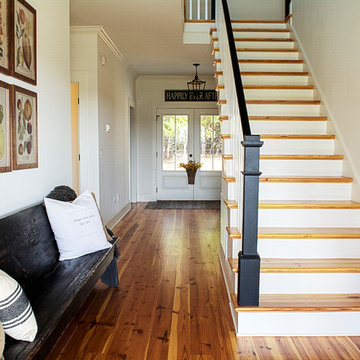
This new home was designed to nestle quietly into the rich landscape of rolling pastures and striking mountain views. A wrap around front porch forms a facade that welcomes visitors and hearkens to a time when front porch living was all the entertainment a family needed. White lap siding coupled with a galvanized metal roof and contrasting pops of warmth from the stained door and earthen brick, give this home a timeless feel and classic farmhouse style. The story and a half home has 3 bedrooms and two and half baths. The master suite is located on the main level with two bedrooms and a loft office on the upper level. A beautiful open concept with traditional scale and detailing gives the home historic character and charm. Transom lites, perfectly sized windows, a central foyer with open stair and wide plank heart pine flooring all help to add to the nostalgic feel of this young home. White walls, shiplap details, quartz counters, shaker cabinets, simple trim designs, an abundance of natural light and carefully designed artificial lighting make modest spaces feel large and lend to the homeowner's delight in their new custom home.
Kimberly Kerl
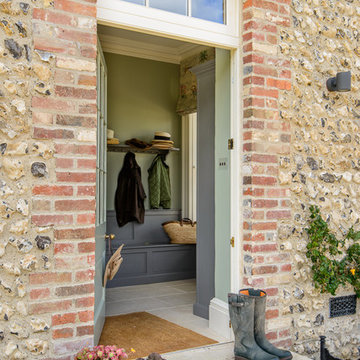
Cette photo montre une porte d'entrée nature avec un mur vert, une porte simple et une porte grise.
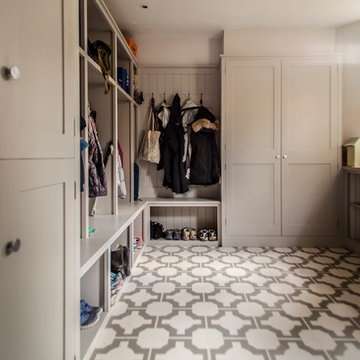
ALEXIS HAMILTON
Idée de décoration pour une entrée champêtre de taille moyenne avec un mur gris, un sol en vinyl et un sol multicolore.
Idée de décoration pour une entrée champêtre de taille moyenne avec un mur gris, un sol en vinyl et un sol multicolore.
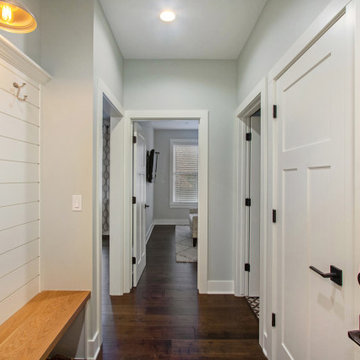
Inspiration pour une entrée rustique de taille moyenne avec un vestiaire, un mur gris, parquet foncé, une porte simple, une porte blanche et un sol marron.
Idées déco d'entrées campagne beiges
3
