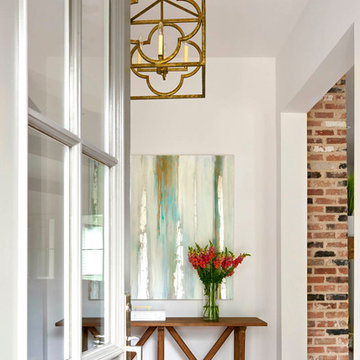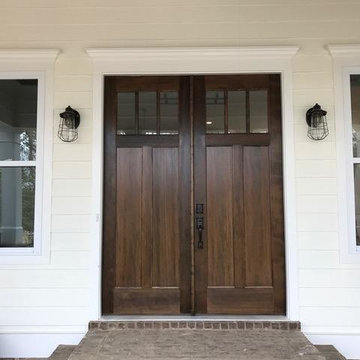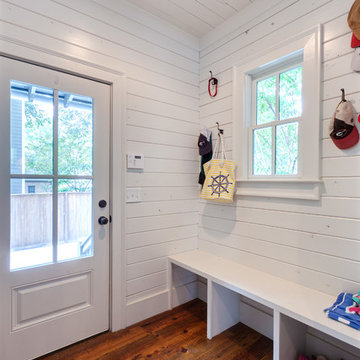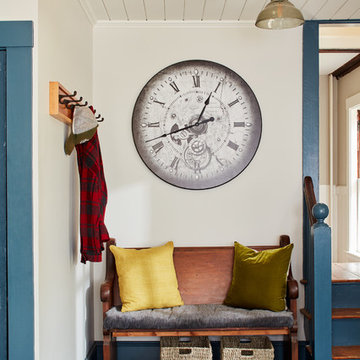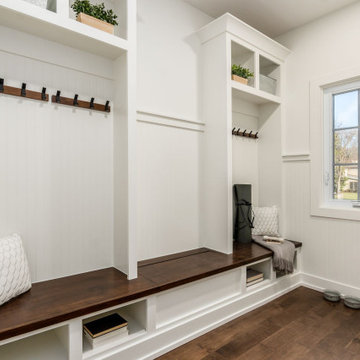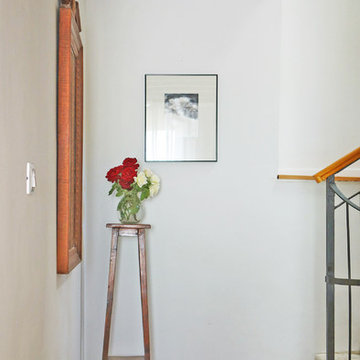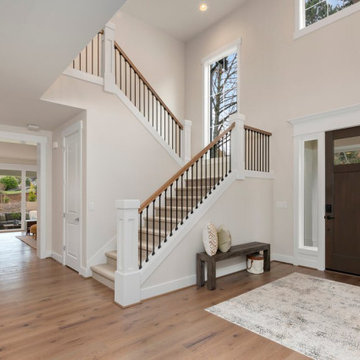Idées déco d'entrées campagne beiges
Trier par :
Budget
Trier par:Populaires du jour
101 - 120 sur 1 597 photos
1 sur 3
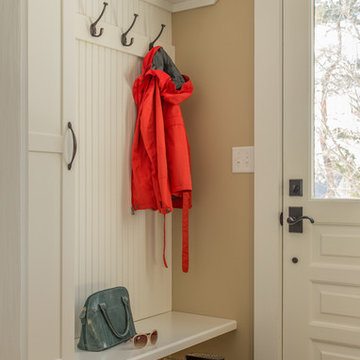
Photo Credits - Eric Roth
Cette photo montre une petite entrée nature avec un vestiaire, un mur beige, une porte blanche, un sol en carrelage de céramique et une porte simple.
Cette photo montre une petite entrée nature avec un vestiaire, un mur beige, une porte blanche, un sol en carrelage de céramique et une porte simple.
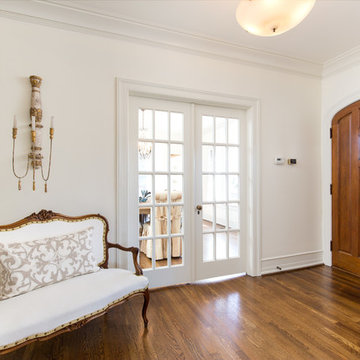
Brendon Pinola
Réalisation d'un hall d'entrée champêtre de taille moyenne avec un mur blanc, parquet clair, une porte simple, une porte en bois brun et un sol marron.
Réalisation d'un hall d'entrée champêtre de taille moyenne avec un mur blanc, parquet clair, une porte simple, une porte en bois brun et un sol marron.
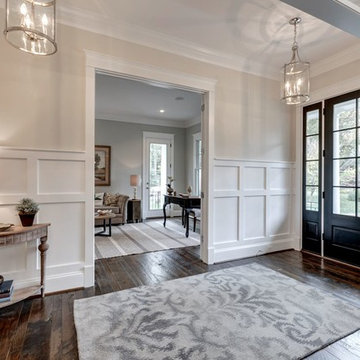
Inspiration pour une entrée rustique de taille moyenne avec un couloir, un mur beige, parquet foncé, une porte simple et une porte en bois foncé.
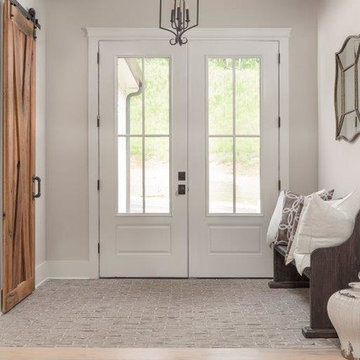
Cette photo montre un hall d'entrée nature de taille moyenne avec un mur gris, un sol en brique, une porte double, une porte blanche et un sol beige.
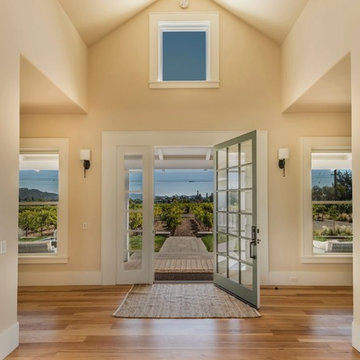
My client for this project was a builder/ developer. He had purchased a flat two acre parcel with vineyards that was within easy walking distance of downtown St. Helena. He planned to “build for sale” a three bedroom home with a separate one bedroom guest house, a pool and a pool house. He wanted a modern type farmhouse design that opened up to the site and to the views of the hills beyond and to keep as much of the vineyards as possible. The house was designed with a central Great Room consisting of a kitchen area, a dining area, and a living area all under one roof with a central linear cupola to bring natural light into the middle of the room. One approaches the entrance to the home through a small garden with water features on both sides of a path that leads to a covered entry porch and the front door. The entry hall runs the length of the Great Room and serves as both a link to the bedroom wings, the garage, the laundry room and a small study. The entry hall also serves as an art gallery for the future owner. An interstitial space between the entry hall and the Great Room contains a pantry, a wine room, an entry closet, an electrical room and a powder room. A large deep porch on the pool/garden side of the house extends most of the length of the Great Room with a small breakfast Room at one end that opens both to the kitchen and to this porch. The Great Room and porch open up to a swimming pool that is on on axis with the front door.
The main house has two wings. One wing contains the master bedroom suite with a walk in closet and a bathroom with soaking tub in a bay window and separate toilet room and shower. The other wing at the opposite end of the househas two children’s bedrooms each with their own bathroom a small play room serving both bedrooms. A rear hallway serves the children’s wing, a Laundry Room and a Study, the garage and a stair to an Au Pair unit above the garage.
A separate small one bedroom guest house has a small living room, a kitchen, a toilet room to serve the pool and a small covered porch. The bedroom is ensuite with a full bath. This guest house faces the side of the pool and serves to provide privacy and block views ofthe neighbors to the east. A Pool house at the far end of the pool on the main axis of the house has a covered sitting area with a pizza oven, a bar area and a small bathroom. Vineyards were saved on all sides of the house to help provide a private enclave within the vines.
The exterior of the house has simple gable roofs over the major rooms of the house with sloping ceilings and large wooden trusses in the Great Room and plaster sloping ceilings in the bedrooms. The exterior siding through out is painted board and batten siding similar to farmhouses of other older homes in the area.
Clyde Construction: General Contractor
Photographed by: Paul Rollins
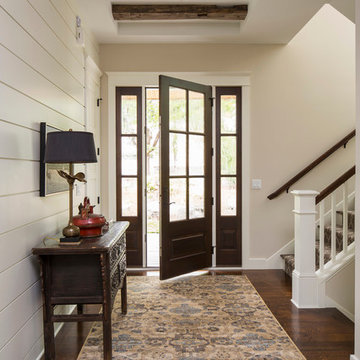
Mark D. Williams Custom Home
Weathered Antique Beams
Idée de décoration pour une entrée champêtre.
Idée de décoration pour une entrée champêtre.
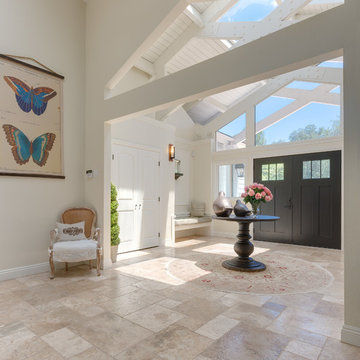
©Teague Hunziker
Inspiration pour un grand hall d'entrée rustique avec un mur blanc, un sol en travertin, une porte double, une porte noire et un sol beige.
Inspiration pour un grand hall d'entrée rustique avec un mur blanc, un sol en travertin, une porte double, une porte noire et un sol beige.
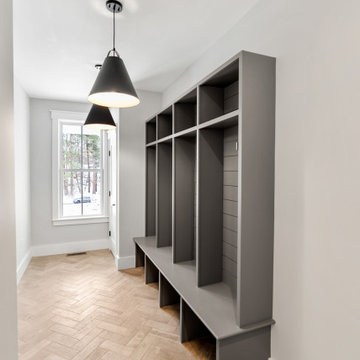
Cette photo montre une grande entrée nature avec un vestiaire, un mur gris, un sol en bois brun et un sol marron.
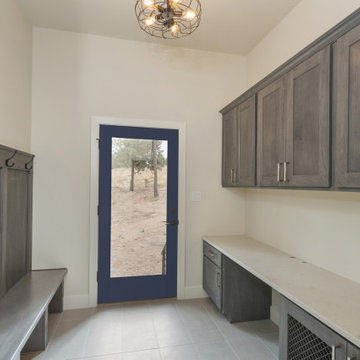
This mudroom in a modern farmhouse styled home is an excellent addition to any design. The added Vista Grande door with a full-lite allows for natural light to enter the room, and the pop of blue brings life into this space. Also, a similar baseboard to complete the simple design is a 1 eased edge craftsman base molding.
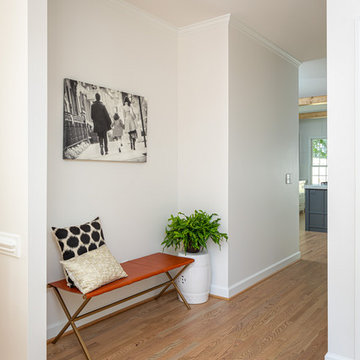
When we first arrived at this home, Richard immediately recognized the need to remove the entry wall and create a more open space and a line of sight to the kitchen. This eliminated the closed off feeling when entering of the previous layout.
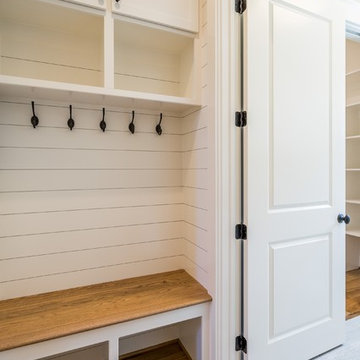
Idée de décoration pour une entrée champêtre avec un vestiaire, un mur blanc, un sol en bois brun et un sol marron.
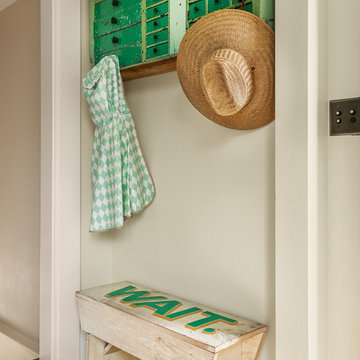
Cette image montre une petite entrée rustique avec un vestiaire, un mur beige, un sol orange et parquet clair.
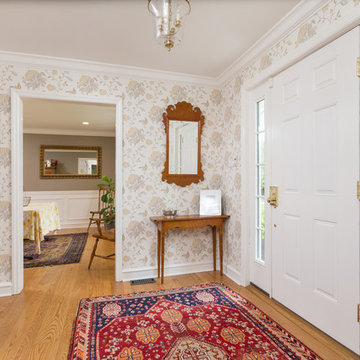
Whole House Renovation in Haddonfield (additions, kitchen, powder room, laundry, mudroom, etc)
Inspiration pour un hall d'entrée rustique avec un mur multicolore, une porte simple, une porte blanche, un sol marron et un sol en bois brun.
Inspiration pour un hall d'entrée rustique avec un mur multicolore, une porte simple, une porte blanche, un sol marron et un sol en bois brun.
Idées déco d'entrées campagne beiges
6
