Idées déco d'entrées classiques avec un mur bleu
Trier par :
Budget
Trier par:Populaires du jour
121 - 140 sur 1 560 photos
1 sur 3
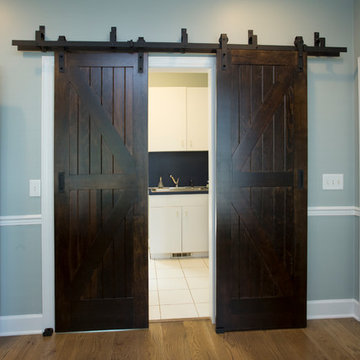
When the family comes in from the garage they enter into this great entry space. This space has it all! Equipped with storage for coats, hats, bags, shoes, etc. as well as a desk for family bills and drop-zone, and access directly to the laundry room and the kitchen, this space is really a main hub when entering the home. Double barn doors hide the laundry room from view while still allowing for complete access. The dark hooks on the mud-bench play off the dark barn door hardware and provide a beautiful contrast against the blue painted bench and breadboard backing. A dark stained desk, which coordinates beautifully with the barn doors, helps complete the space.
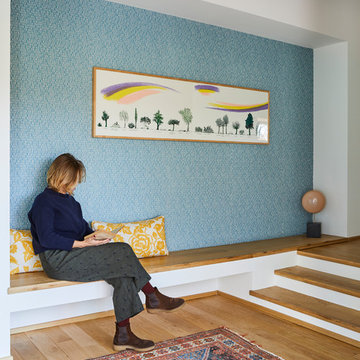
Réalisation d'une entrée tradition avec un couloir, un mur bleu, un sol en bois brun et un sol marron.
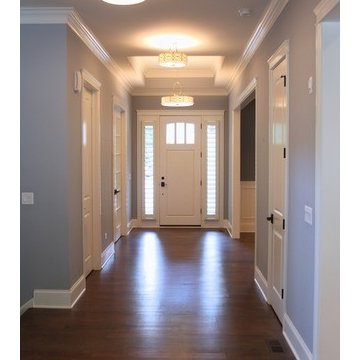
Inspiration pour un grand hall d'entrée traditionnel avec un mur bleu, parquet foncé, une porte simple et une porte blanche.

Réalisation d'une porte d'entrée tradition de taille moyenne avec une porte en bois brun, un mur bleu et une porte double.

www.robertlowellphotography.com
Idée de décoration pour une entrée tradition de taille moyenne avec un vestiaire, un sol en ardoise et un mur bleu.
Idée de décoration pour une entrée tradition de taille moyenne avec un vestiaire, un sol en ardoise et un mur bleu.

Keeping track of all the coats, shoes, backpacks and specialty gear for several small children can be an organizational challenge all by itself. Combine that with busy schedules and various activities like ballet lessons, little league, art classes, swim team, soccer and music, and the benefits of a great mud room organization system like this one becomes invaluable. Rather than an enclosed closet, separate cubbies for each family member ensures that everyone has a place to store their coats and backpacks. The look is neat and tidy, but easier than a traditional closet with doors, making it more likely to be used by everyone — including children. Hooks rather than hangers are easier for children and help prevent jackets from being to left on the floor. A shoe shelf beneath each cubby keeps all the footwear in order so that no one ever ends up searching for a missing shoe when they're in a hurry. a drawer above the shoe shelf keeps mittens, gloves and small items handy. A shelf with basket above each coat cubby is great for keys, wallets and small items that might otherwise become lost. The cabinets above hold gear that is out-of-season or infrequently used. An additional shoe cupboard that spans from floor to ceiling offers a place to keep boots and extra shoes.
White shaker style cabinet doors with oil rubbed bronze hardware presents a simple, clean appearance to organize the clutter, while bead board panels at the back of the coat cubbies adds a casual, country charm.
Designer - Gerry Ayala
Photo - Cathy Rabeler
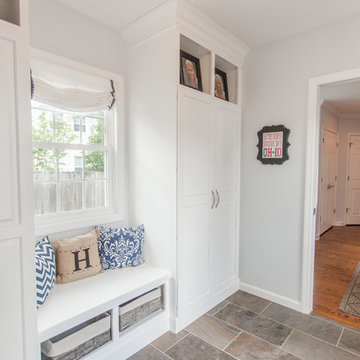
This hallway is on the far side of the family room and enters into the mudroom which goes to the double garage. This mudroom is the perfect place to store coats and shoes.
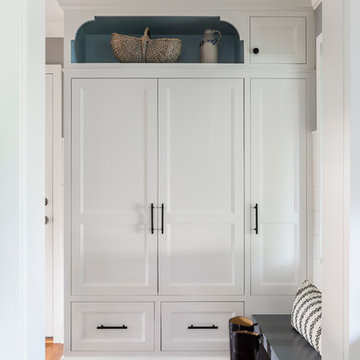
Shipshape Mudroom
Location: Edina, MN, USA
Liz Schupanitz Designs
Photographed by: Andrea Rugg Photography
Réalisation d'une petite entrée tradition avec un vestiaire, un mur bleu, une porte simple, une porte blanche et un sol en bois brun.
Réalisation d'une petite entrée tradition avec un vestiaire, un mur bleu, une porte simple, une porte blanche et un sol en bois brun.

This Oceanside home, built to take advantage of majestic rocky views of the North Atlantic, incorporates outside living with inside glamor.
Sunlight streams through the large exterior windows that overlook the ocean. The light filters through to the back of the home with the clever use of over sized door frames with transoms, and a large pass through opening from the kitchen/living area to the dining area.
Retractable mosquito screens were installed on the deck to create an outdoor- dining area, comfortable even in the mid summer bug season. Photography: Greg Premru
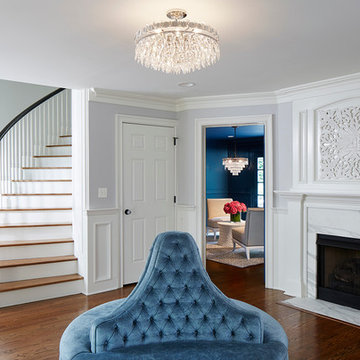
Martha O'Hara Interiors, Interior Design & Photo Styling | Corey Gaffer Photography
Please Note: All “related,” “similar,” and “sponsored” products tagged or listed by Houzz are not actual products pictured. They have not been approved by Martha O’Hara Interiors nor any of the professionals credited. For information about our work, please contact design@oharainteriors.com.
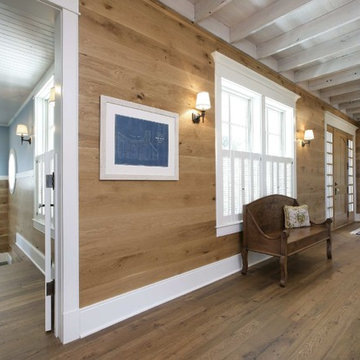
Our Antique Beam Sawn flooring in random widths from 2.5"-6.5". The flooring was stained with 1 part Bona "medium brown" and one part Bona "natural". Then three clear coats of "Bona naturale" to finish. This gorgeous house overlooks Lake Michigan.

Exemple d'un hall d'entrée chic avec un mur bleu, parquet clair, une porte simple et une porte en verre.
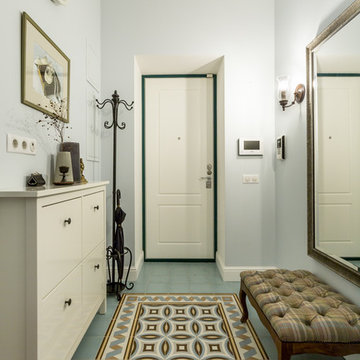
Exemple d'une petite porte d'entrée chic avec un mur bleu, une porte simple, une porte blanche et un sol multicolore.
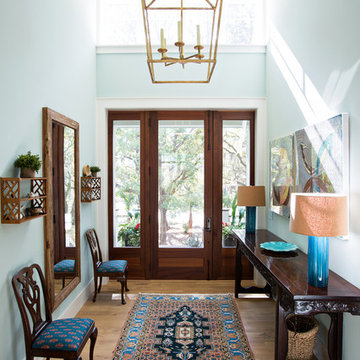
Photography by: Heirloom Creative, Andrew Cebulka
Aménagement d'un hall d'entrée classique de taille moyenne avec un mur bleu, un sol en bois brun, une porte simple, une porte en verre et un sol marron.
Aménagement d'un hall d'entrée classique de taille moyenne avec un mur bleu, un sol en bois brun, une porte simple, une porte en verre et un sol marron.
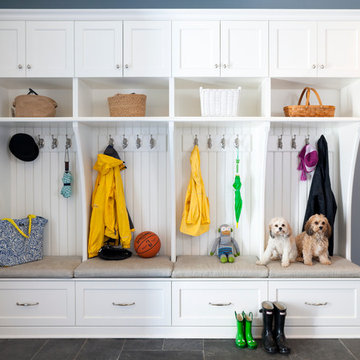
Someone is ready for a walk! Adorable mudroom area with custom Rutt Regency white cabinetry, tailored cushion seating, soft curved brackets that define each space. Photos by Stacy Zarin-Goldberg
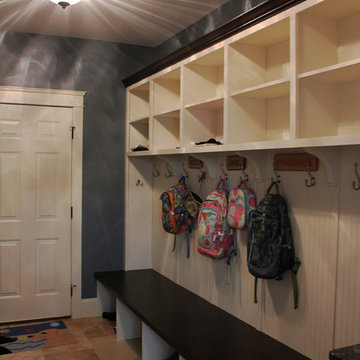
Inspiration pour une grande entrée traditionnelle avec un vestiaire, un mur bleu et un sol en travertin.

Mudroom with open storage.
Mike Krivit Photography
Farrell and Sons Construction
Exemple d'une entrée chic de taille moyenne avec un vestiaire, un mur bleu, un sol en carrelage de céramique, une porte simple, une porte blanche et un sol beige.
Exemple d'une entrée chic de taille moyenne avec un vestiaire, un mur bleu, un sol en carrelage de céramique, une porte simple, une porte blanche et un sol beige.
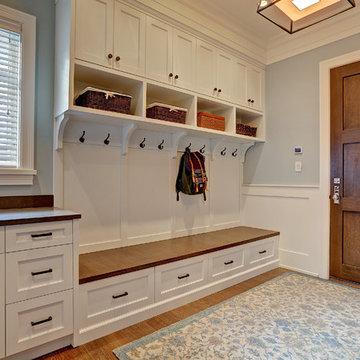
Cette image montre une entrée traditionnelle de taille moyenne avec un vestiaire, un mur bleu, un sol en bois brun, une porte simple et une porte en bois foncé.
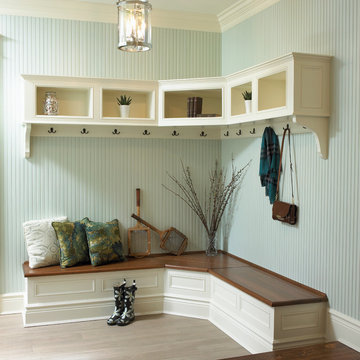
Réalisation d'une entrée tradition avec un vestiaire, un mur bleu et parquet clair.

Réalisation d'une entrée tradition de taille moyenne avec un vestiaire, un mur bleu et un sol gris.
Idées déco d'entrées classiques avec un mur bleu
7