Idées déco d'entrées classiques avec un sol en marbre
Trier par :
Budget
Trier par:Populaires du jour
81 - 100 sur 2 058 photos
1 sur 3
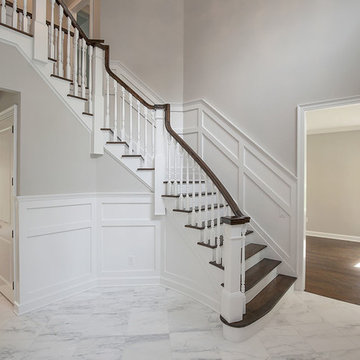
Exemple d'un grand hall d'entrée chic avec un mur gris, un sol en marbre, une porte double et une porte en bois clair.
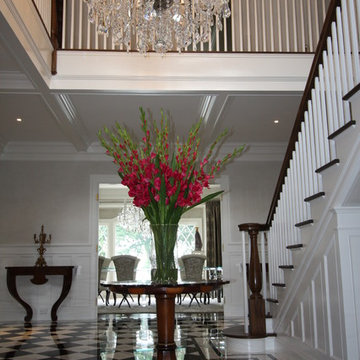
1920's remodeled 2-story foyer with black & white marble tile, custom molding, coffered ceiling, crystal chandelier, and beautiful wood tread staircase to second floor.
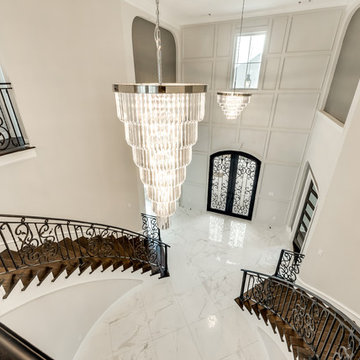
Réalisation d'un grand hall d'entrée tradition avec un mur gris, un sol en marbre, une porte double, une porte noire et un sol blanc.
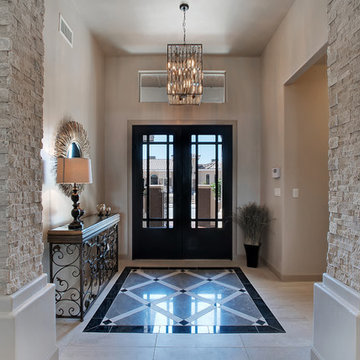
Aménagement d'un hall d'entrée classique de taille moyenne avec un mur beige, un sol en marbre, une porte double et une porte noire.
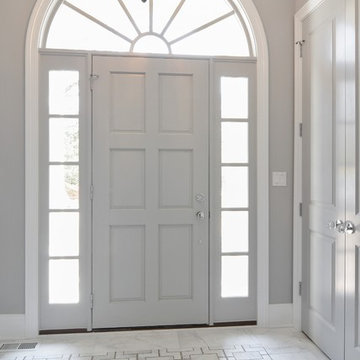
Idée de décoration pour une entrée tradition de taille moyenne avec un mur blanc, un sol en marbre, une porte simple et une porte blanche.
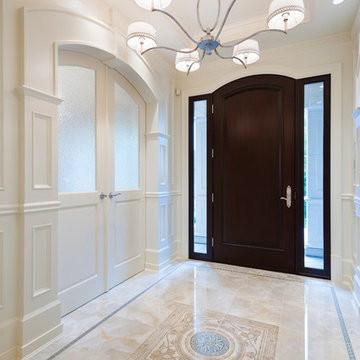
interior design by Tanya Schoenroth
architecture by Wiedemann Architectural Design
construction by MKL Custom Homes
photo by Paul Grdina
Idées déco pour un hall d'entrée classique avec un mur blanc, un sol en marbre, une porte simple et une porte en bois foncé.
Idées déco pour un hall d'entrée classique avec un mur blanc, un sol en marbre, une porte simple et une porte en bois foncé.
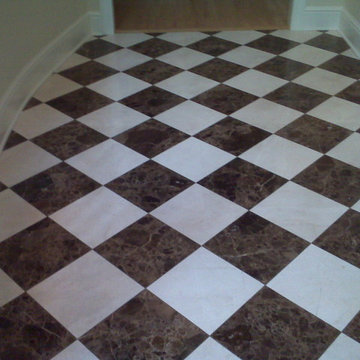
northstarbuildingct.com
Idées déco pour un hall d'entrée classique de taille moyenne avec un mur beige, un sol en marbre, une porte simple, une porte blanche et un sol multicolore.
Idées déco pour un hall d'entrée classique de taille moyenne avec un mur beige, un sol en marbre, une porte simple, une porte blanche et un sol multicolore.
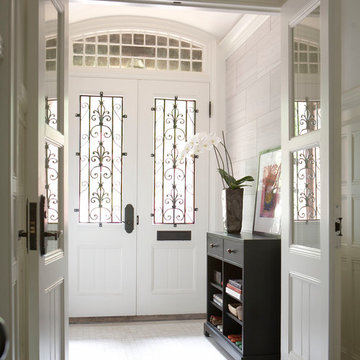
Cette image montre un grand hall d'entrée traditionnel avec un mur blanc, un sol en marbre, une porte double, une porte blanche et un sol blanc.
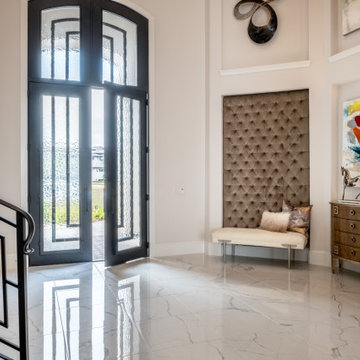
Cette image montre un grand hall d'entrée traditionnel avec un mur blanc, un sol en marbre, une porte double, une porte noire et un sol blanc.
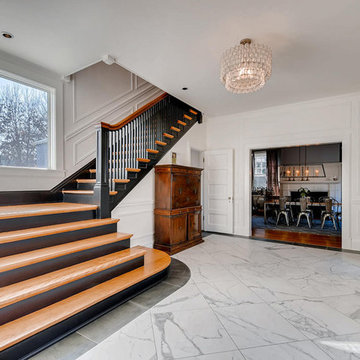
Aménagement d'un grand hall d'entrée classique avec un mur blanc, un sol en marbre, une porte double, une porte en verre et un sol gris.
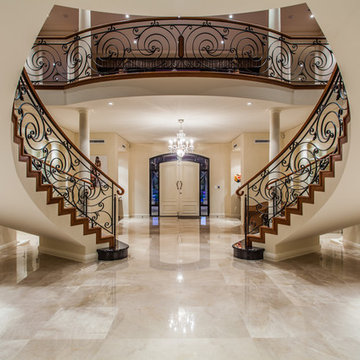
Putra Indrawan
Idée de décoration pour un hall d'entrée tradition avec un mur beige, un sol en marbre, une porte double, une porte blanche et un sol beige.
Idée de décoration pour un hall d'entrée tradition avec un mur beige, un sol en marbre, une porte double, une porte blanche et un sol beige.
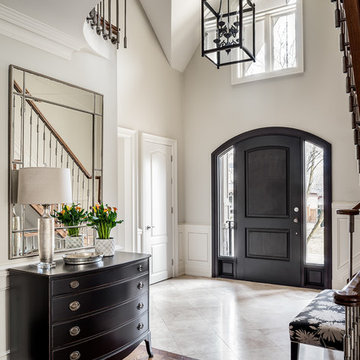
This grand foyer already had a black door and chandelier. An antique chest of drawers was refinished in black and was complemented with a new mirror and contemporary table lamp. A new bench with black background completes the foyer.
Gillian Jackson Photography
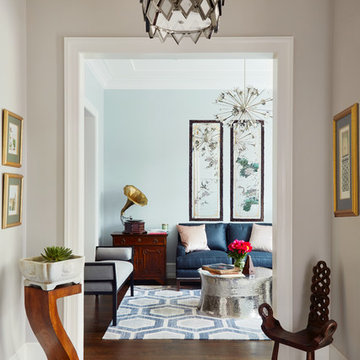
The entrance to one's home sets the tone for the entire space. By adding interesting lighting and keeping everything else light, we were able to create a welcoming foyer. Eclectic accessories make for an interesting space as well!
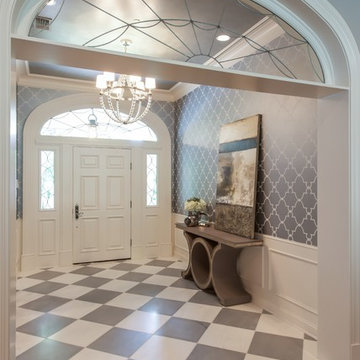
This gorgeous entry is the perfect setting to the whole house. With the gray and white checkerboard flooring and wallpapered walls above the wainscoting, we love this foyer.
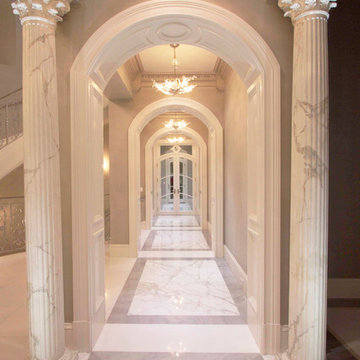
Idée de décoration pour une grande entrée tradition avec un sol blanc, un couloir, un mur gris et un sol en marbre.
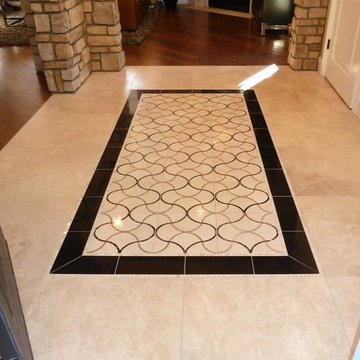
Polished, black marble inset designed with waterjet pattern
Inspiration pour une grande entrée traditionnelle avec un sol en marbre et un sol multicolore.
Inspiration pour une grande entrée traditionnelle avec un sol en marbre et un sol multicolore.
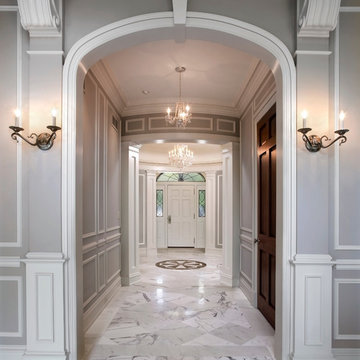
Finely detailed millwork and a grey and white scheme provide proper Georgian formality.
Réalisation d'une entrée tradition avec un mur gris, une porte simple, une porte blanche et un sol en marbre.
Réalisation d'une entrée tradition avec un mur gris, une porte simple, une porte blanche et un sol en marbre.
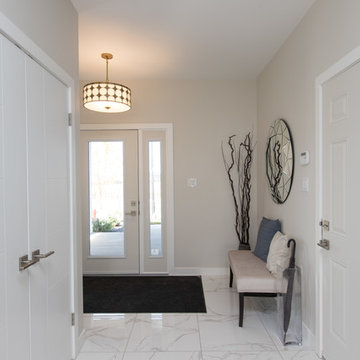
Aménagement d'une petite porte d'entrée classique avec un mur beige, un sol en marbre, une porte simple, une porte blanche et un sol blanc.

Luxurious modern take on a traditional white Italian villa. An entry with a silver domed ceiling, painted moldings in patterns on the walls and mosaic marble flooring create a luxe foyer. Into the formal living room, cool polished Crema Marfil marble tiles contrast with honed carved limestone fireplaces throughout the home, including the outdoor loggia. Ceilings are coffered with white painted
crown moldings and beams, or planked, and the dining room has a mirrored ceiling. Bathrooms are white marble tiles and counters, with dark rich wood stains or white painted. The hallway leading into the master bedroom is designed with barrel vaulted ceilings and arched paneled wood stained doors. The master bath and vestibule floor is covered with a carpet of patterned mosaic marbles, and the interior doors to the large walk in master closets are made with leaded glass to let in the light. The master bedroom has dark walnut planked flooring, and a white painted fireplace surround with a white marble hearth.
The kitchen features white marbles and white ceramic tile backsplash, white painted cabinetry and a dark stained island with carved molding legs. Next to the kitchen, the bar in the family room has terra cotta colored marble on the backsplash and counter over dark walnut cabinets. Wrought iron staircase leading to the more modern media/family room upstairs.
Project Location: North Ranch, Westlake, California. Remodel designed by Maraya Interior Design. From their beautiful resort town of Ojai, they serve clients in Montecito, Hope Ranch, Malibu, Westlake and Calabasas, across the tri-county areas of Santa Barbara, Ventura and Los Angeles, south to Hidden Hills- north through Solvang and more.
ArcDesign Architects

-Renovation of waterfront high-rise residence
-To contrast with sunny environment and light pallet typical of beach homes, we darken and create drama in the elevator lobby, foyer and gallery
-For visual unity, the three contiguous passageways employ coffee-stained wood walls accented with horizontal brass bands, but they're differentiated using unique floors and ceilings
-We design and fabricate glass paneled, double entry doors in unit’s innermost area, the elevator lobby, making doors fire-rated to satisfy necessary codes
-Doors eight glass panels allow natural light to filter from outdoors into core of the building
Idées déco d'entrées classiques avec un sol en marbre
5