Idées déco d'entrées contemporaines avec sol en granite
Trier par :
Budget
Trier par:Populaires du jour
21 - 40 sur 149 photos
1 sur 3
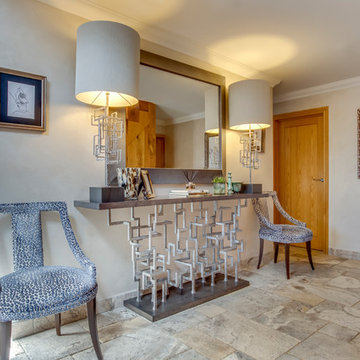
Ali Framil
Aménagement d'une entrée contemporaine de taille moyenne avec un couloir, un mur beige, sol en granite, une porte double, une porte en bois brun et un sol gris.
Aménagement d'une entrée contemporaine de taille moyenne avec un couloir, un mur beige, sol en granite, une porte double, une porte en bois brun et un sol gris.
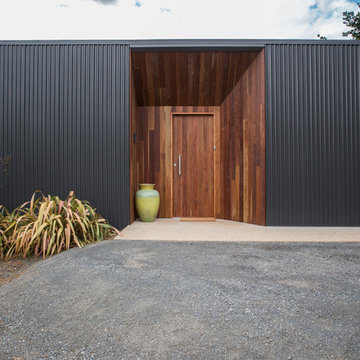
Whilst the exterior is wrapped in a dark, steely veneer, alcoves at the edge of the living spaces, gallery and workshop are softened by a timber lining, which reappears throughout the interior to offset the concrete floors and feature elements.
From the surrounding farmland the building appears as an ancillary out house that recedes into its surroundings. But from within the series of spaces, the house expands to provided an intimate connection to the landscape. Through this combination of exploiting view opportunities whilst minimising the visual impact of the building, Queechy House takes advantage of the agricultural landscape without disrupting it.
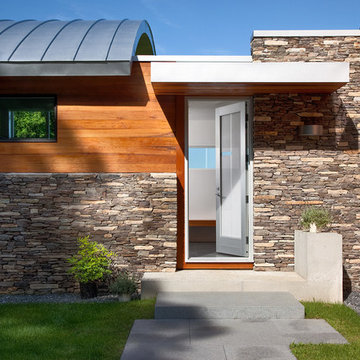
Peter Peirce
Exemple d'une entrée tendance de taille moyenne avec sol en granite, une porte simple et une porte en verre.
Exemple d'une entrée tendance de taille moyenne avec sol en granite, une porte simple et une porte en verre.
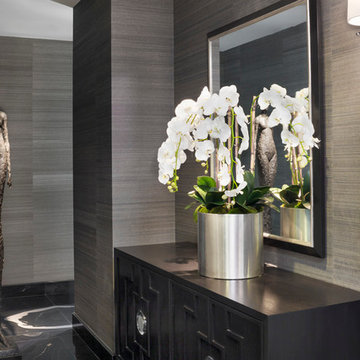
Grey Crawford
Aménagement d'un petit vestibule contemporain avec un mur gris, sol en granite, une porte double et une porte blanche.
Aménagement d'un petit vestibule contemporain avec un mur gris, sol en granite, une porte double et une porte blanche.
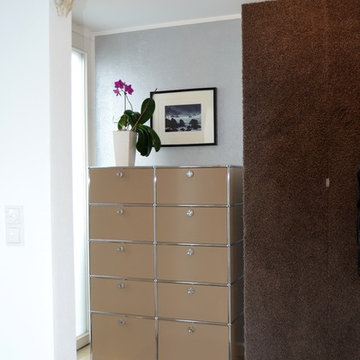
Christina Harmsen
Cette image montre une petite entrée design avec un vestiaire, mur métallisé et sol en granite.
Cette image montre une petite entrée design avec un vestiaire, mur métallisé et sol en granite.
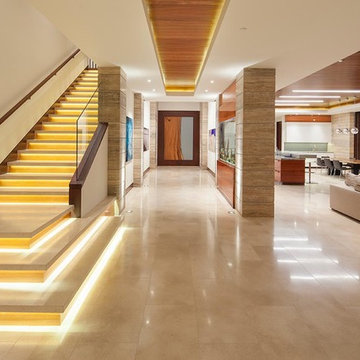
Main entry with custom pivot door, art gallery, lit staircase, and open-plan living.
Idées déco pour une très grande porte d'entrée contemporaine avec un mur beige, sol en granite et une porte en bois brun.
Idées déco pour une très grande porte d'entrée contemporaine avec un mur beige, sol en granite et une porte en bois brun.
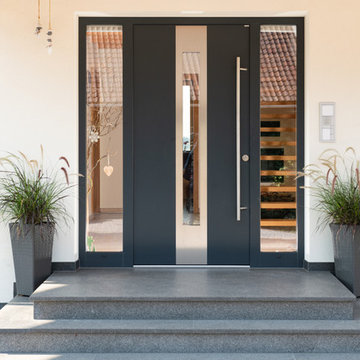
Réalisation d'une porte d'entrée design de taille moyenne avec un mur blanc, sol en granite, une porte simple, une porte noire et un sol gris.
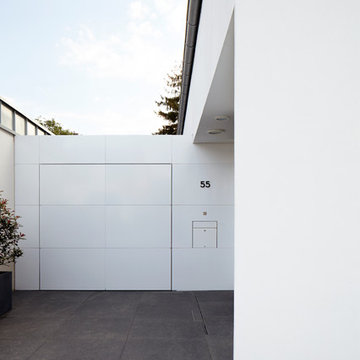
Aménagement d'une entrée contemporaine avec un mur blanc, sol en granite, une porte simple et une porte blanche.
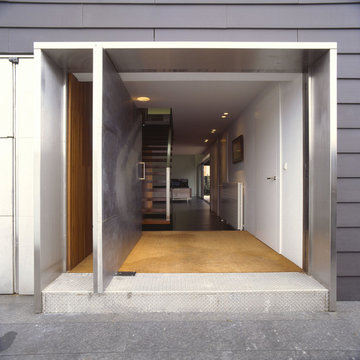
Idée de décoration pour une porte d'entrée design de taille moyenne avec un mur noir, sol en granite, une porte pivot et une porte métallisée.

Frank Herfort
Cette photo montre une porte d'entrée tendance avec un mur noir, une porte simple, un sol noir, sol en granite et une porte en bois clair.
Cette photo montre une porte d'entrée tendance avec un mur noir, une porte simple, un sol noir, sol en granite et une porte en bois clair.
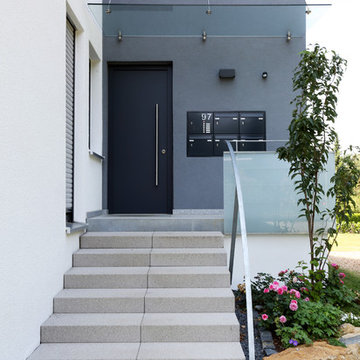
Cette image montre une porte d'entrée design de taille moyenne avec sol en granite, une porte simple, une porte noire et un sol gris.
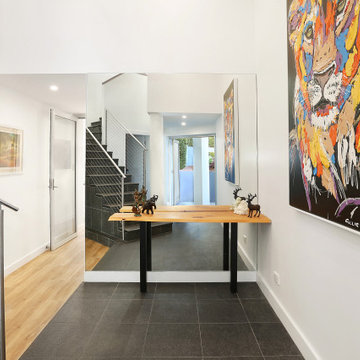
Cette image montre un hall d'entrée design de taille moyenne avec un mur blanc, sol en granite et un sol noir.
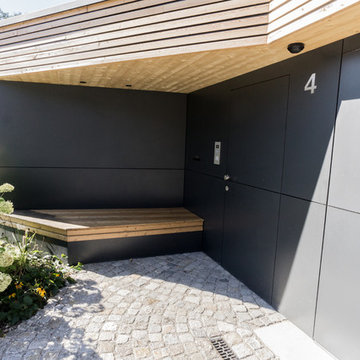
Neubau / Eingangsbau / Garage / Doppelgarage / PROJEKT M.S.M.R.
Der Wunsch des Auftraggebers war, die vorhandene Planung einer herkömmlichen Standard-Doppelgarage für ein traditionelles Wohnhaus im oberbayerischen Stil architektonisch anspruchsvoll zu überarbeiten. Entstanden ist ein Multifunktionsbau, welcher durch zeitgenössische Architektur einen repräsentativen Eingangsbereich mit Doppelgarage, Gartenschuppen und dem bestehenden, traditionellen Wohnhaus verbindet. Das am Wohnhaus seinerzeit sichtbar verwendete Holz für Fenster, Fensterläden und Fassadenverschalung wurde für den Eingangsbau sowohl für die Konstruktion, als auch für die Fassade verwendet und verbindet somit „Bestehendes“ mit „Neuem“. Der neue Eingangsbau friedet das Grundstück Richtung Siedlungsstraße ein. So entsteht ein intimer Gartenbereich, was einen zusätzlichen enormen Mehrwert für die Bewohner darstellt.
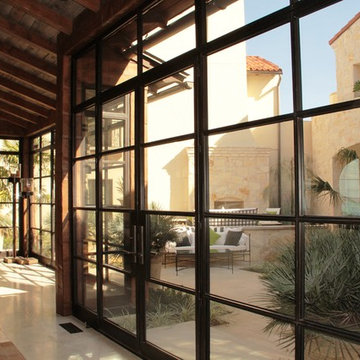
Lux Line
Aménagement d'une grande porte d'entrée contemporaine avec un mur marron, sol en granite, une porte double et une porte marron.
Aménagement d'une grande porte d'entrée contemporaine avec un mur marron, sol en granite, une porte double et une porte marron.
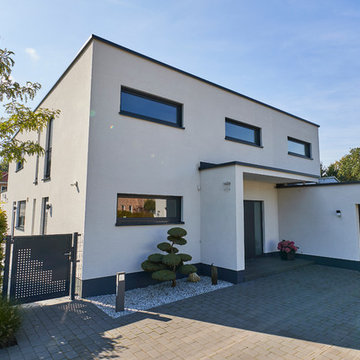
Diese Villa zeichnet sich durch ihre klare und großzügige Struktur aus. Der Eingangsbereich ist mit einem großzügigen Winkel ausgebildet, damit der Gast nicht im Regen stehen muss.Das monolithische Mauerwerk mit dem mineralischen Außenputz ist atmungsaktiv und elegant.
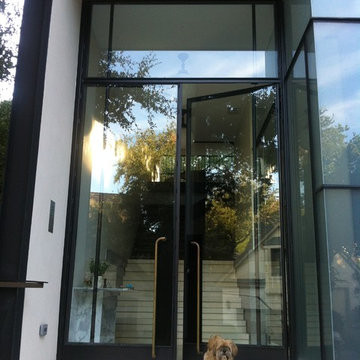
This custom residence was designed and built by Collaborated works in 2012. Inspired by Maison de Verre by Pierre Chareau. This modernist glass box is full steel construction. The exterior is brought inside so that the frame of the house is exposed. Large frosted glass garage doors create a beautiful light box. This townhouse has an open floating stair that is the centerpiece of the home. A fireplace in the living room is surrounded by windows. The industrial kitchen incorporates vintage fixtures and appliances that make it truly unique.
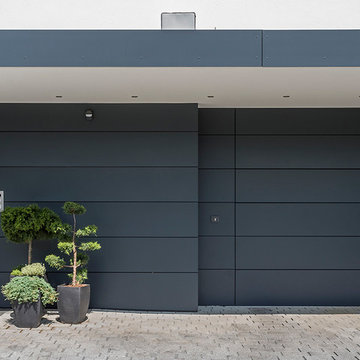
www.heinl-foto.de
Cette photo montre une porte d'entrée tendance de taille moyenne avec un mur noir, sol en granite, une porte simple, une porte noire et un sol gris.
Cette photo montre une porte d'entrée tendance de taille moyenne avec un mur noir, sol en granite, une porte simple, une porte noire et un sol gris.
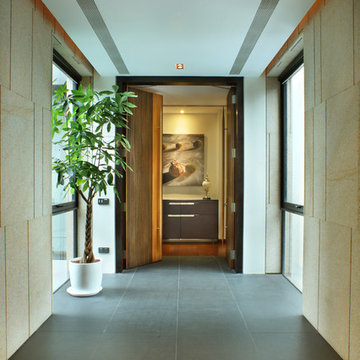
Cette image montre une entrée design de taille moyenne avec un couloir, un mur beige, sol en granite, une porte double et une porte en bois brun.
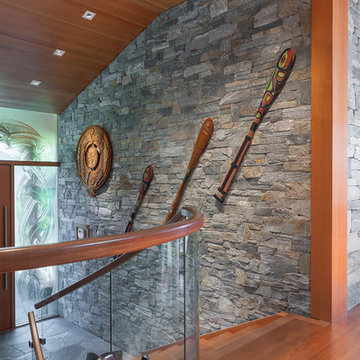
Custom curved stairs designed by DBW Contracting. The stringers, glass guard and handrail are all curved to match the natural curve of the stairwell. The under nose lighting is activated by the weight of a person on the bottom step, top step or at the door entry and stays on for a programmable time. The same stone inlaid in the steps is continued to the front door landing and outside on the walkway all the way down to the lot line.
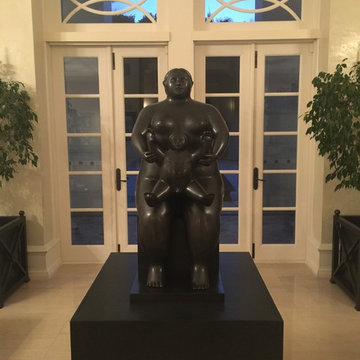
This sculpture pedestal was specifically built to support owner's art acquisition. A 30" square wood pedestal was covered with honed black granite with mitered corners. As a supplier of premier art pedestals, Pyramid Woodworks Inc. can build any size and shaped pedestals for art work.
Idées déco d'entrées contemporaines avec sol en granite
2