Idées déco d'entrées contemporaines avec sol en granite
Trier par :
Budget
Trier par:Populaires du jour
41 - 60 sur 149 photos
1 sur 3
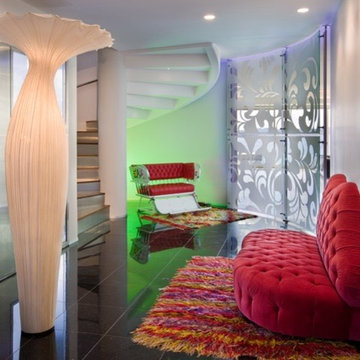
Carlo Molino "Lips" sofa with vintage rug and chair from ferris wheel. Black granite floor. Photo: Coles Hairston.
Cette photo montre un très grand hall d'entrée tendance avec sol en granite, un mur blanc, une porte simple, une porte en verre et un sol noir.
Cette photo montre un très grand hall d'entrée tendance avec sol en granite, un mur blanc, une porte simple, une porte en verre et un sol noir.
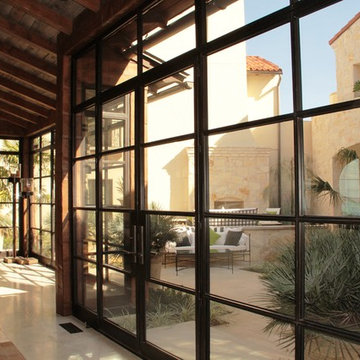
Lux Line
Aménagement d'une grande porte d'entrée contemporaine avec un mur marron, sol en granite, une porte double et une porte marron.
Aménagement d'une grande porte d'entrée contemporaine avec un mur marron, sol en granite, une porte double et une porte marron.
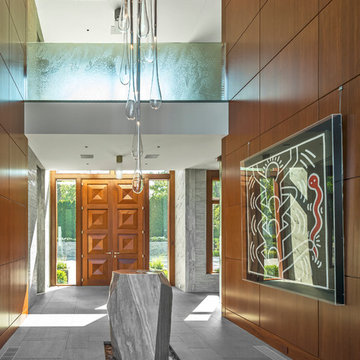
Entry Hall with custom stone water fountain and wood panelled walls
Cette image montre un grand hall d'entrée design avec sol en granite, une porte simple, une porte en bois clair et un sol gris.
Cette image montre un grand hall d'entrée design avec sol en granite, une porte simple, une porte en bois clair et un sol gris.
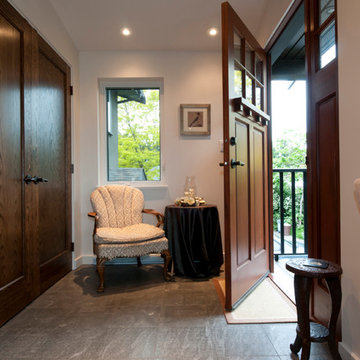
This was a complete remodel of a 1970's split level. Adding space, brightness and taking advantage of their hilltop views was the homeowners requests. Increasing the size of all of the windows, along with keeping colours minimal and light we were able to achieved what they had wanted which also made the natural elements we added stand out.
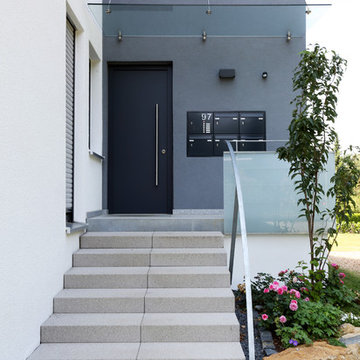
Cette image montre une porte d'entrée design de taille moyenne avec sol en granite, une porte simple, une porte noire et un sol gris.
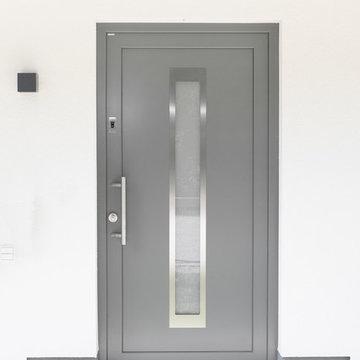
Cette photo montre une grande porte d'entrée tendance avec un mur blanc, sol en granite, une porte simple, une porte grise et un sol gris.
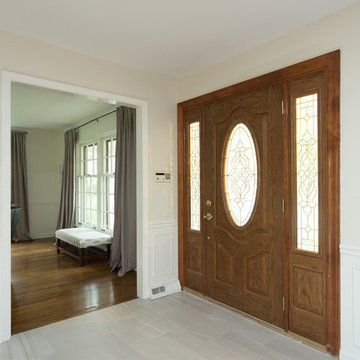
We gave this large kitchen a completely new look! We brought the style up-to-date and added in some much needed counter space and storage. We loved the quirky charm of the original design, so we made to sure to keep it's unique style very much a part of the new design through the use of mixed materials. Artisanal hand-made floating shelves (made out of old barn wood) along with the exposed wooden beams create a soft but powerful statement -- warm and earthy but strikingly trendy. The rich woods from the floating shelves and height-adjustable pull-out pantry contrast beautifully with the glistening glass cabinets, which offer the perfect place to show off their stunning glassware.
By installing new countertops, cabinets, and a peninsula, we were able to drastically improve the amount of workspace. The peninsula offers a place to dine, work, or even use as a buffet - just the kind of functionality and versatility our clients were looking for.
The marble backsplash and stainless steel work table add a subtle touch of modernism, that blends extremely well with the more rustic elements. Also, the stainless steel table was the perfect solution for a make-shift island since this older kitchen did not have the typical width that is needed to add a built-in island (plus, it can easily be moved to fit the needs of the homeowners!).
Other features include a brand new exhaust fan, which wasn't included in the original design, and entire leveling of the new hardwood floors, which were previously sinking down almost a foot from one side of the space to the other.
Designed by Chi Renovation & Design who serve Chicago and it's surrounding suburbs, with an emphasis on the North Side and North Shore. You'll find their work from the Loop through Lincoln Park, Skokie, Wilmette, and all the way up to Lake Forest.
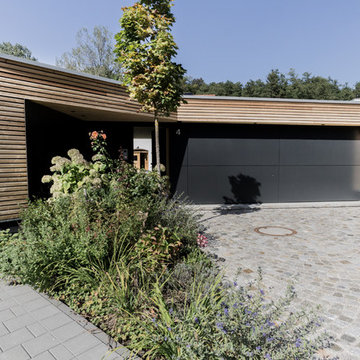
Neubau / Eingangsbau / Garage / Doppelgarage / PROJEKT M.S.M.R.
Der Wunsch des Auftraggebers war, die vorhandene Planung einer herkömmlichen Standard-Doppelgarage für ein traditionelles Wohnhaus im oberbayerischen Stil architektonisch anspruchsvoll zu überarbeiten. Entstanden ist ein Multifunktionsbau, welcher durch zeitgenössische Architektur einen repräsentativen Eingangsbereich mit Doppelgarage, Gartenschuppen und dem bestehenden, traditionellen Wohnhaus verbindet. Das am Wohnhaus seinerzeit sichtbar verwendete Holz für Fenster, Fensterläden und Fassadenverschalung wurde für den Eingangsbau sowohl für die Konstruktion, als auch für die Fassade verwendet und verbindet somit „Bestehendes“ mit „Neuem“. Der neue Eingangsbau friedet das Grundstück Richtung Siedlungsstraße ein. So entsteht ein intimer Gartenbereich, was einen zusätzlichen enormen Mehrwert für die Bewohner darstellt.
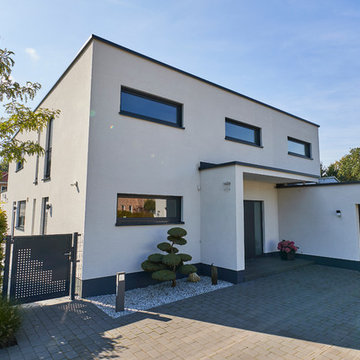
Diese Villa zeichnet sich durch ihre klare und großzügige Struktur aus. Der Eingangsbereich ist mit einem großzügigen Winkel ausgebildet, damit der Gast nicht im Regen stehen muss.Das monolithische Mauerwerk mit dem mineralischen Außenputz ist atmungsaktiv und elegant.
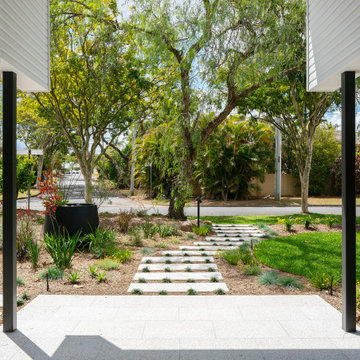
Elaine McKendry Architect
Idées déco pour une entrée contemporaine de taille moyenne avec un mur blanc, sol en granite, une porte double, une porte en bois brun et un sol gris.
Idées déco pour une entrée contemporaine de taille moyenne avec un mur blanc, sol en granite, une porte double, une porte en bois brun et un sol gris.
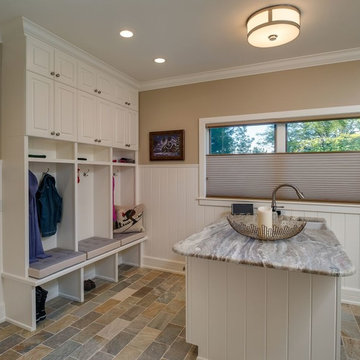
Idée de décoration pour une entrée design de taille moyenne avec un vestiaire, un mur beige, sol en granite et un sol multicolore.
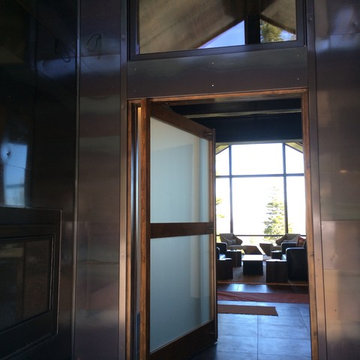
A two sided fireplace greets visitors on the deep front porch. A 4' wide frosted glass pivot entry door opens revealing an expansive view.
Lezley Jerome Barclay
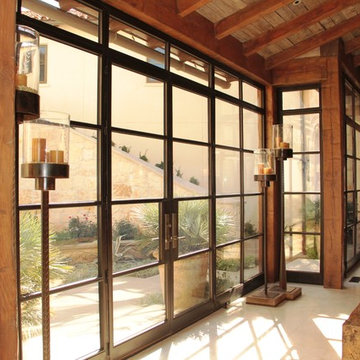
Lux Line
Inspiration pour une grande porte d'entrée design avec un mur marron, sol en granite, une porte double et une porte marron.
Inspiration pour une grande porte d'entrée design avec un mur marron, sol en granite, une porte double et une porte marron.
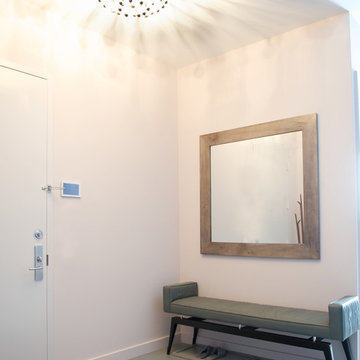
Inspiration for a contemporary gallery house in New York City featuring flat-panel cabinets, white backsplash and mosaic tile backsplash, a soft color palette, and textures which all come to life in this gorgeous, sophisticated space!
Project designed by Tribeca based interior designer Betty Wasserman. She designs luxury homes in New York City (Manhattan), The Hamptons (Southampton), and the entire tri-state area.
For more about Betty Wasserman, click here: https://www.bettywasserman.com/
To learn more about this project, click here: https://www.bettywasserman.com/spaces/south-chelsea-loft/
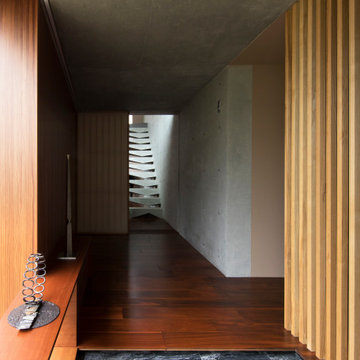
Idées déco pour une entrée contemporaine de taille moyenne avec un couloir et sol en granite.
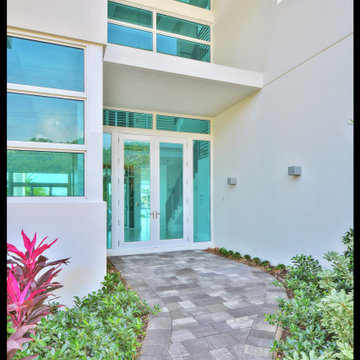
This house has an industrial style with impact resistant glass throughout. The house contains contemporary elements within it.
Aménagement d'une grande porte d'entrée contemporaine avec un mur blanc, sol en granite, une porte double, une porte en verre et un sol blanc.
Aménagement d'une grande porte d'entrée contemporaine avec un mur blanc, sol en granite, une porte double, une porte en verre et un sol blanc.
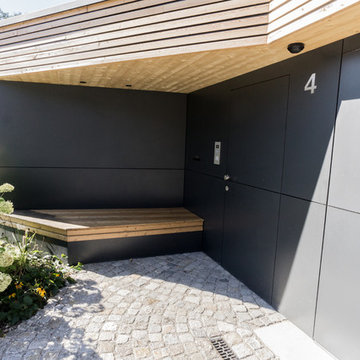
Neubau / Eingangsbau / Garage / Doppelgarage / PROJEKT M.S.M.R.
Der Wunsch des Auftraggebers war, die vorhandene Planung einer herkömmlichen Standard-Doppelgarage für ein traditionelles Wohnhaus im oberbayerischen Stil architektonisch anspruchsvoll zu überarbeiten. Entstanden ist ein Multifunktionsbau, welcher durch zeitgenössische Architektur einen repräsentativen Eingangsbereich mit Doppelgarage, Gartenschuppen und dem bestehenden, traditionellen Wohnhaus verbindet. Das am Wohnhaus seinerzeit sichtbar verwendete Holz für Fenster, Fensterläden und Fassadenverschalung wurde für den Eingangsbau sowohl für die Konstruktion, als auch für die Fassade verwendet und verbindet somit „Bestehendes“ mit „Neuem“. Der neue Eingangsbau friedet das Grundstück Richtung Siedlungsstraße ein. So entsteht ein intimer Gartenbereich, was einen zusätzlichen enormen Mehrwert für die Bewohner darstellt.
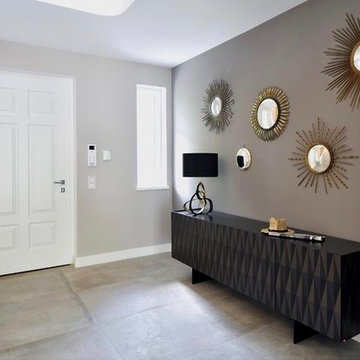
Idée de décoration pour une grande porte d'entrée design avec un mur marron, une porte simple, une porte blanche, sol en granite et un sol gris.
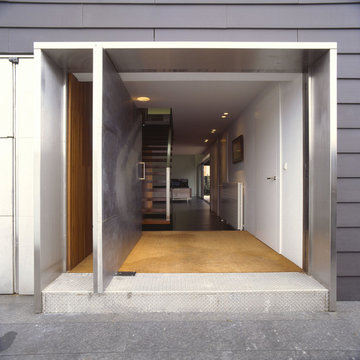
Idée de décoration pour une porte d'entrée design de taille moyenne avec un mur noir, sol en granite, une porte pivot et une porte métallisée.
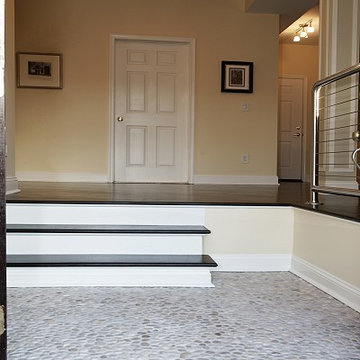
Details of a new house entrance and lobby. Drywall finishing, priming and painting.
Idées déco pour un grand hall d'entrée contemporain avec un mur beige, sol en granite, une porte double et une porte en bois foncé.
Idées déco pour un grand hall d'entrée contemporain avec un mur beige, sol en granite, une porte double et une porte en bois foncé.
Idées déco d'entrées contemporaines avec sol en granite
3