Entrée
Trier par :
Budget
Trier par:Populaires du jour
101 - 120 sur 2 618 photos
1 sur 3
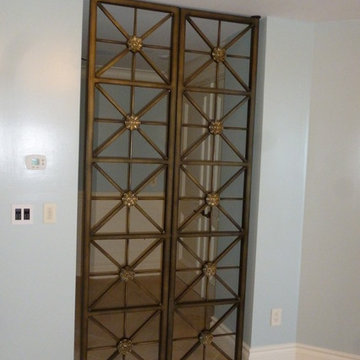
Cette photo montre une petite entrée tendance avec un mur bleu, un sol en carrelage de céramique et une porte pivot.
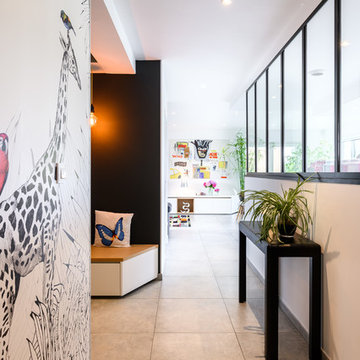
Aménagement d'une entrée avec un meuble sur mesure graphique et fonctionnel
Aménagement d'un petit hall d'entrée contemporain avec un mur gris, un sol en carrelage de céramique, une porte simple, une porte grise et un sol gris.
Aménagement d'un petit hall d'entrée contemporain avec un mur gris, un sol en carrelage de céramique, une porte simple, une porte grise et un sol gris.
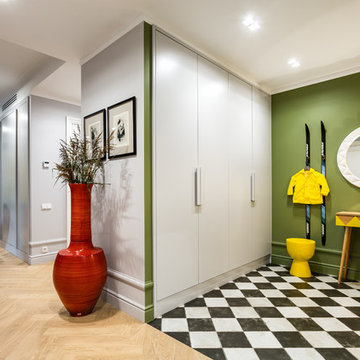
Cette photo montre un vestibule tendance de taille moyenne avec un mur vert, un sol en carrelage de céramique, une porte simple, une porte blanche et un sol blanc.
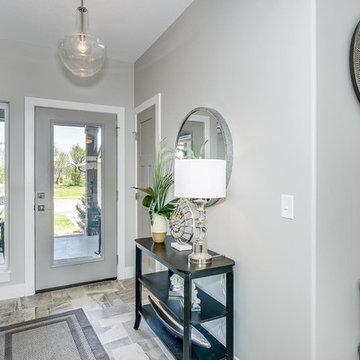
Inspiration pour une petite porte d'entrée design avec un mur gris, un sol en carrelage de céramique, une porte simple, une porte grise et un sol gris.
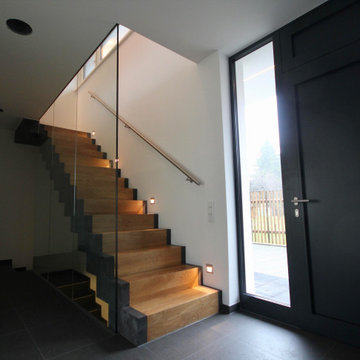
Eingangsbereich mit Sichtbetontreppe
Cette photo montre un hall d'entrée tendance de taille moyenne avec un mur blanc, un sol en carrelage de céramique, une porte simple, une porte noire et un sol noir.
Cette photo montre un hall d'entrée tendance de taille moyenne avec un mur blanc, un sol en carrelage de céramique, une porte simple, une porte noire et un sol noir.
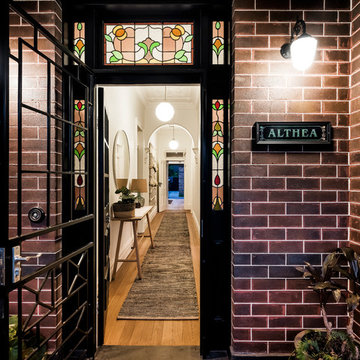
View down the hall of the old house towards the new addition and back garden
Exemple d'une porte d'entrée tendance de taille moyenne avec un mur marron, un sol en carrelage de céramique, une porte simple, une porte noire et un sol multicolore.
Exemple d'une porte d'entrée tendance de taille moyenne avec un mur marron, un sol en carrelage de céramique, une porte simple, une porte noire et un sol multicolore.
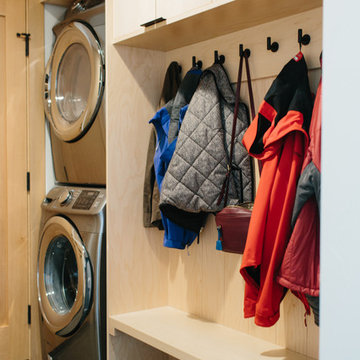
Aménagement d'une entrée contemporaine de taille moyenne avec un vestiaire, un mur blanc, un sol en carrelage de céramique, une porte simple, une porte en bois clair et un sol noir.
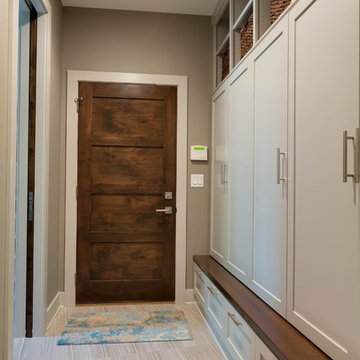
Spacecrafting
Exemple d'une petite porte d'entrée tendance avec un sol en carrelage de céramique, une porte simple, une porte en bois foncé et un mur gris.
Exemple d'une petite porte d'entrée tendance avec un sol en carrelage de céramique, une porte simple, une porte en bois foncé et un mur gris.
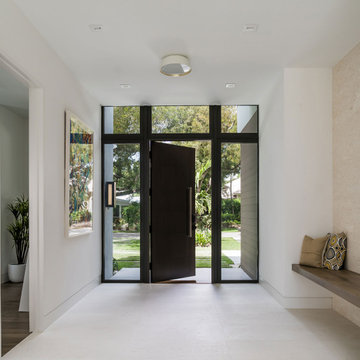
Cette photo montre un hall d'entrée tendance de taille moyenne avec un mur blanc, un sol en carrelage de céramique, une porte simple, une porte en bois foncé et un sol blanc.
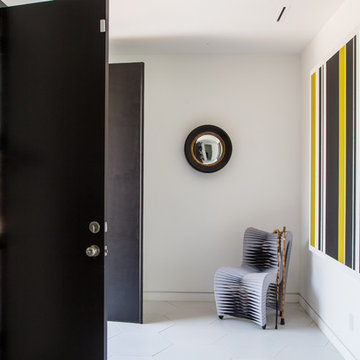
Cette image montre une porte d'entrée design de taille moyenne avec un mur blanc, un sol en carrelage de céramique, une porte double, une porte noire et un sol blanc.

Aménagement d'une petite entrée contemporaine avec un couloir, un mur vert, un sol en carrelage de céramique, une porte simple, une porte métallisée, un sol beige et du papier peint.
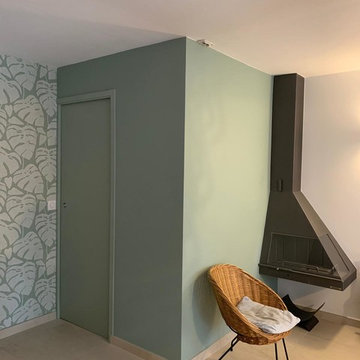
Cette photo montre une porte d'entrée tendance de taille moyenne avec un sol en carrelage de céramique, un sol beige, un mur vert, une porte simple et une porte verte.
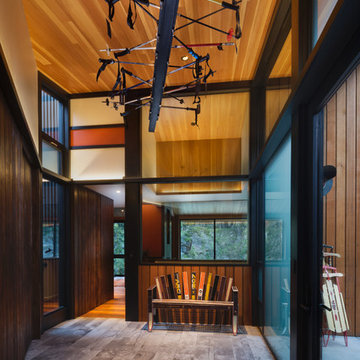
The light filled geometrical entry features a sculptural light fixture created with ski-poles each donated by family friends as a symbol of the collegial spirit of the cabin while the entire back wall is an oversized closet filled with extra ski equipment guests can help themselves to when visiting.
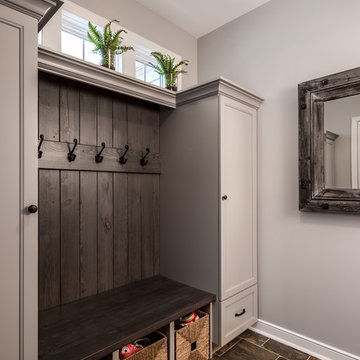
"Brandon Stengel - www.farmkidstudios.com”
Cette photo montre une entrée tendance de taille moyenne avec un vestiaire, un mur gris et un sol en carrelage de céramique.
Cette photo montre une entrée tendance de taille moyenne avec un vestiaire, un mur gris et un sol en carrelage de céramique.

This three-story vacation home for a family of ski enthusiasts features 5 bedrooms and a six-bed bunk room, 5 1/2 bathrooms, kitchen, dining room, great room, 2 wet bars, great room, exercise room, basement game room, office, mud room, ski work room, decks, stone patio with sunken hot tub, garage, and elevator.
The home sits into an extremely steep, half-acre lot that shares a property line with a ski resort and allows for ski-in, ski-out access to the mountain’s 61 trails. This unique location and challenging terrain informed the home’s siting, footprint, program, design, interior design, finishes, and custom made furniture.
Credit: Samyn-D'Elia Architects
Project designed by Franconia interior designer Randy Trainor. She also serves the New Hampshire Ski Country, Lake Regions and Coast, including Lincoln, North Conway, and Bartlett.
For more about Randy Trainor, click here: https://crtinteriors.com/
To learn more about this project, click here: https://crtinteriors.com/ski-country-chic/
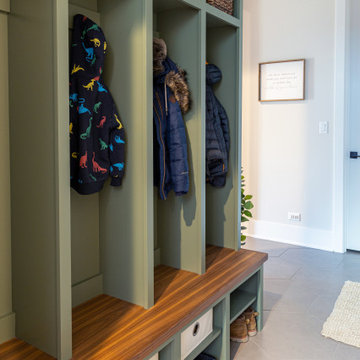
This mud room features custom cubbies with gold hardware, large format hexagon tile, and convenient access to the kitchen, garage, and pantry.
The green paint was carefully chosen to help bring color into the space and help tie the rest of the open concept first floor together.
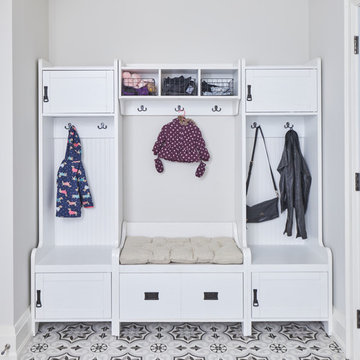
Inspiration pour une grande entrée design avec un vestiaire, un mur gris, un sol en carrelage de céramique, une porte simple, une porte blanche et un sol multicolore.
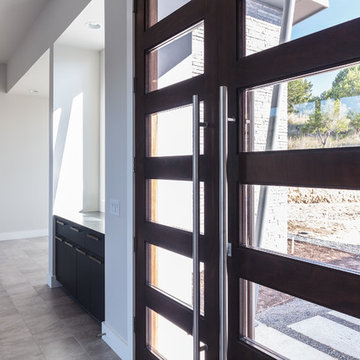
Blue Horse Building + Design /// James Leasure Photography
Exemple d'une grande porte d'entrée tendance avec un sol en carrelage de céramique, une porte double, une porte en bois foncé, un sol marron et un mur blanc.
Exemple d'une grande porte d'entrée tendance avec un sol en carrelage de céramique, une porte double, une porte en bois foncé, un sol marron et un mur blanc.
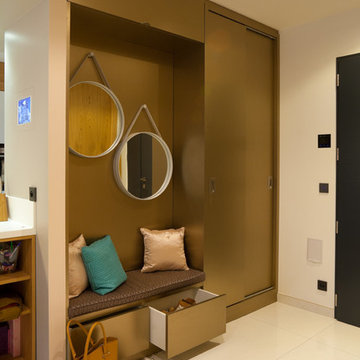
Arnaud Rinuccini
Cette photo montre une entrée tendance de taille moyenne avec un vestiaire, un mur marron, un sol en carrelage de céramique et une porte noire.
Cette photo montre une entrée tendance de taille moyenne avec un vestiaire, un mur marron, un sol en carrelage de céramique et une porte noire.
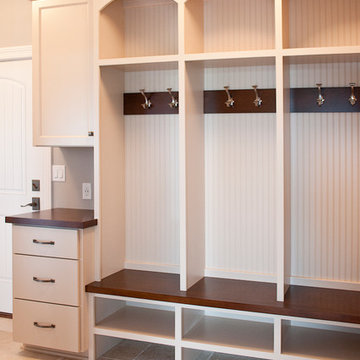
Mudroom with Killim Beige Lockers
Idée de décoration pour une entrée design de taille moyenne avec un vestiaire, un mur beige et un sol en carrelage de céramique.
Idée de décoration pour une entrée design de taille moyenne avec un vestiaire, un mur beige et un sol en carrelage de céramique.
6