Idées déco d'entrées contemporaines avec une porte simple
Trier par :
Budget
Trier par:Populaires du jour
61 - 80 sur 13 985 photos
1 sur 5

Idée de décoration pour une entrée design avec un vestiaire, un mur bleu, une porte simple, une porte en verre et un sol gris.
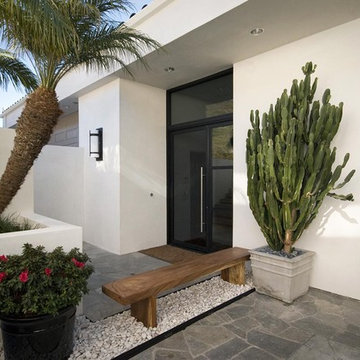
Laguna Beach, California Custom Home: New smooth stucco on all exterior walls, including low walls at the downhill entry area, highlight the contemporary, planar elements of this unique entry design. Custom metal window and door systems enhance the minimalist aesthetic, while a natural wood bench in a bed of tumbled white stones softens the entry area and invites visitors to rest and gather.
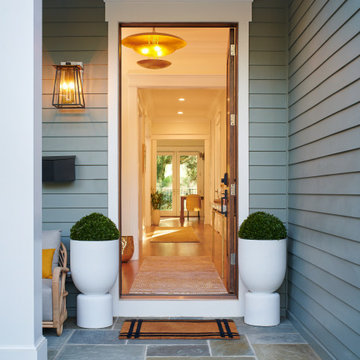
Main entrance framed with beautiful topiaries, classic doormat, rattan chairs and amazing brass pendant make this entry way warm for visits!
Idée de décoration pour une porte d'entrée design de taille moyenne avec un mur gris, un sol en ardoise, une porte simple, une porte en bois brun et un sol multicolore.
Idée de décoration pour une porte d'entrée design de taille moyenne avec un mur gris, un sol en ardoise, une porte simple, une porte en bois brun et un sol multicolore.
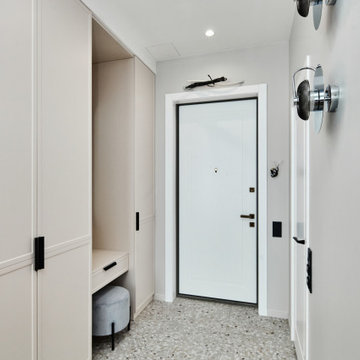
Idée de décoration pour une petite entrée design avec un vestiaire, un mur gris, un sol en carrelage de céramique, une porte simple, une porte blanche et un sol gris.
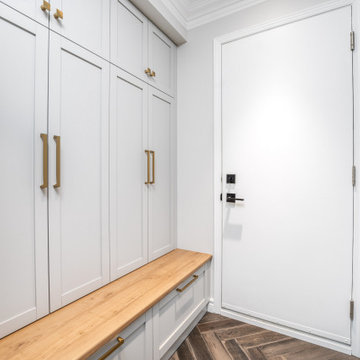
Build-in mudroom complete with bench, double rod closets and custom shoe storage. Part of a complete main floor renovation. Simple sines and design monochromatic design with minimal colours flow through the entire space.
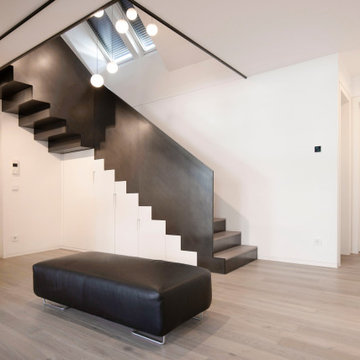
Unter der Schwarzstahltreppe befinden sich versteckt die Garderobenauszüge, wo Mäntel, Schuhe, Taschen ihren Platz finden.
Design: freudenspiel - interior design
Fotos: Zolaproduction

As a conceptual urban infill project, the Wexley is designed for a narrow lot in the center of a city block. The 26’x48’ floor plan is divided into thirds from front to back and from left to right. In plan, the left third is reserved for circulation spaces and is reflected in elevation by a monolithic block wall in three shades of gray. Punching through this block wall, in three distinct parts, are the main levels windows for the stair tower, bathroom, and patio. The right two-thirds of the main level are reserved for the living room, kitchen, and dining room. At 16’ long, front to back, these three rooms align perfectly with the three-part block wall façade. It’s this interplay between plan and elevation that creates cohesion between each façade, no matter where it’s viewed. Given that this project would have neighbors on either side, great care was taken in crafting desirable vistas for the living, dining, and master bedroom. Upstairs, with a view to the street, the master bedroom has a pair of closets and a skillfully planned bathroom complete with soaker tub and separate tiled shower. Main level cabinetry and built-ins serve as dividing elements between rooms and framing elements for views outside.
Architect: Visbeen Architects
Builder: J. Peterson Homes
Photographer: Ashley Avila Photography

Exemple d'une petite entrée tendance avec un mur gris, une porte simple, une porte blanche, un sol beige et un vestiaire.
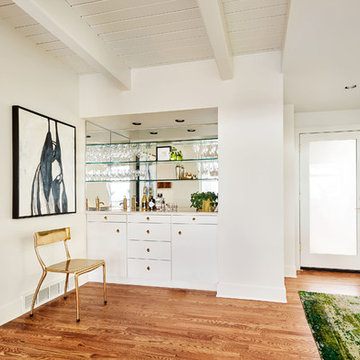
Remodel by Ostmo Construction
Interior Design by Lord Design
Photos by Blackstone Edge Studios
Aménagement d'une entrée contemporaine de taille moyenne avec un mur blanc, un sol en bois brun, une porte simple, une porte en verre et un sol marron.
Aménagement d'une entrée contemporaine de taille moyenne avec un mur blanc, un sol en bois brun, une porte simple, une porte en verre et un sol marron.
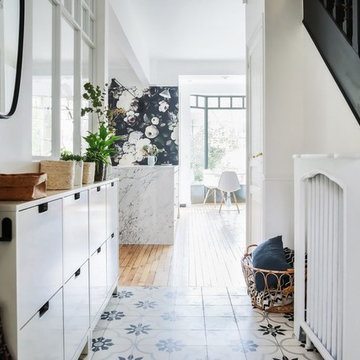
Rénovation complète d'une entrée avec pose de carreaux de ciment, peintre de l'escalier d'origine en noir avec marches en bois, pose d'un décor mural en papier peint et création d'une verrière permettant d'ouvrir l'espace et d'apporter de la luminosité tout en laissant une cloison.
Réalisation Atelier Devergne
Photo Maryline Krynicki

This ranch was a complete renovation! We took it down to the studs and redesigned the space for this young family. We opened up the main floor to create a large kitchen with two islands and seating for a crowd and a dining nook that looks out on the beautiful front yard. We created two seating areas, one for TV viewing and one for relaxing in front of the bar area. We added a new mudroom with lots of closed storage cabinets, a pantry with a sliding barn door and a powder room for guests. We raised the ceilings by a foot and added beams for definition of the spaces. We gave the whole home a unified feel using lots of white and grey throughout with pops of orange to keep it fun.
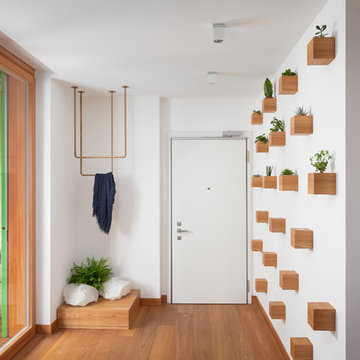
Idées déco pour une porte d'entrée contemporaine avec un mur blanc, un sol en bois brun, une porte simple et une porte blanche.
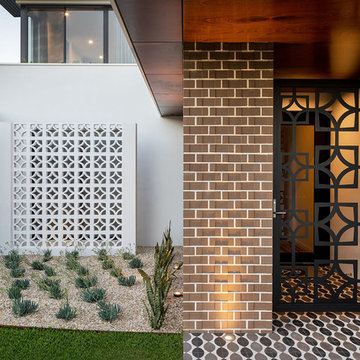
Silvertone Photography – Michael Conroy
Réalisation d'une porte d'entrée design avec un mur blanc, une porte simple, une porte en verre et un sol multicolore.
Réalisation d'une porte d'entrée design avec un mur blanc, une porte simple, une porte en verre et un sol multicolore.

Sunny Daze Photography
Idées déco pour un hall d'entrée contemporain avec un mur noir, parquet clair, une porte simple, une porte en bois foncé et un sol marron.
Idées déco pour un hall d'entrée contemporain avec un mur noir, parquet clair, une porte simple, une porte en bois foncé et un sol marron.
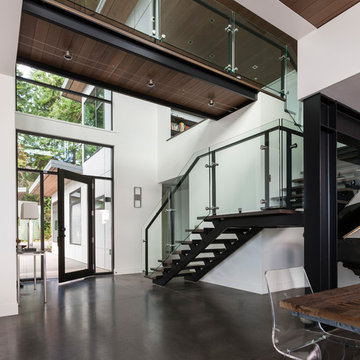
John Granen
Idée de décoration pour un hall d'entrée design avec un mur blanc, une porte simple, une porte noire, sol en béton ciré et un sol gris.
Idée de décoration pour un hall d'entrée design avec un mur blanc, une porte simple, une porte noire, sol en béton ciré et un sol gris.
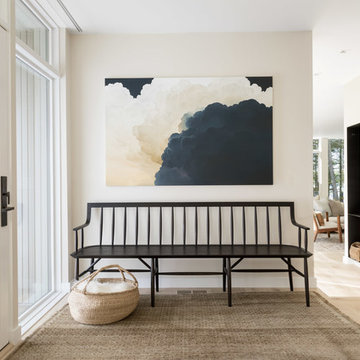
Photography: Trent Bell
Aménagement d'un hall d'entrée contemporain avec un mur beige, parquet clair, une porte simple, une porte en verre et un sol beige.
Aménagement d'un hall d'entrée contemporain avec un mur beige, parquet clair, une porte simple, une porte en verre et un sol beige.
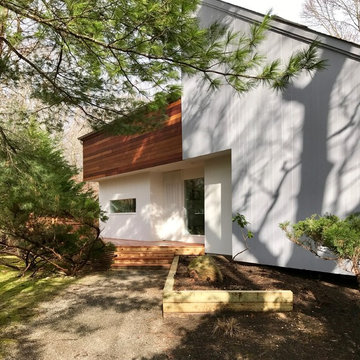
The exterior renovation of a house built in the 70s. by analyzing the structure of the house we were able to develop a plan to maximize the potential in the original design and minimized the the poor qualities. Here the removal of the deck 'wall' and attention give to the entry area give the hose the intentional essence hidden within.
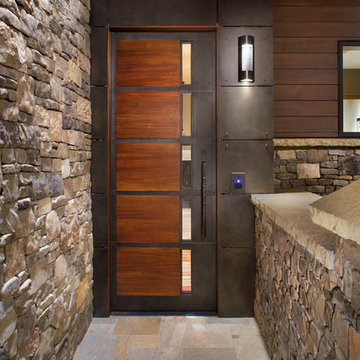
Idée de décoration pour une porte d'entrée design avec une porte simple et une porte en bois brun.
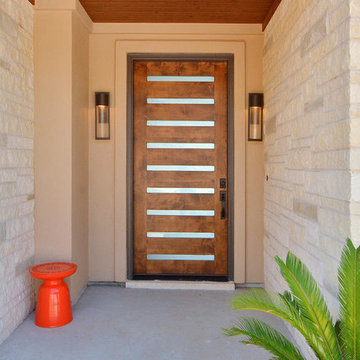
Twist Tours
Idées déco pour une grande porte d'entrée contemporaine avec un mur beige, sol en béton ciré, une porte simple, une porte en bois brun et un sol gris.
Idées déco pour une grande porte d'entrée contemporaine avec un mur beige, sol en béton ciré, une porte simple, une porte en bois brun et un sol gris.
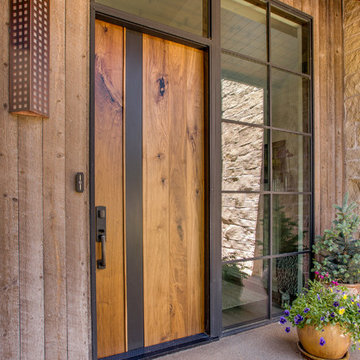
Idée de décoration pour une porte d'entrée design de taille moyenne avec sol en béton ciré, une porte simple et une porte en bois brun.
Idées déco d'entrées contemporaines avec une porte simple
4