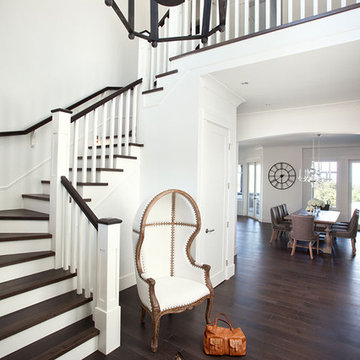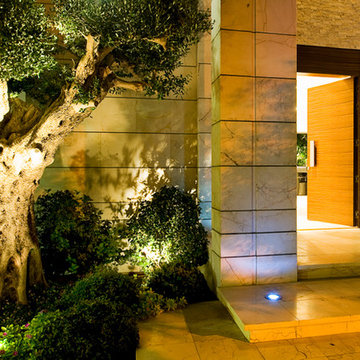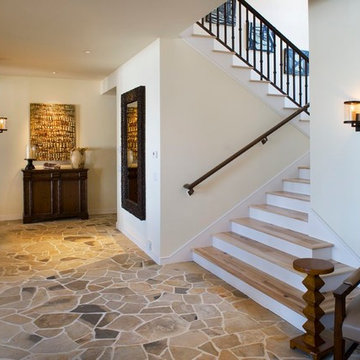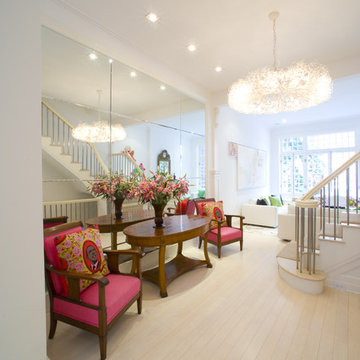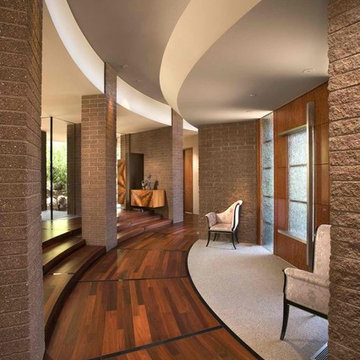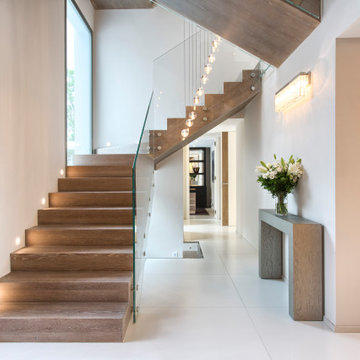Idées déco d'entrées contemporaines
Trier par :
Budget
Trier par:Populaires du jour
1 - 20 sur 154 photos
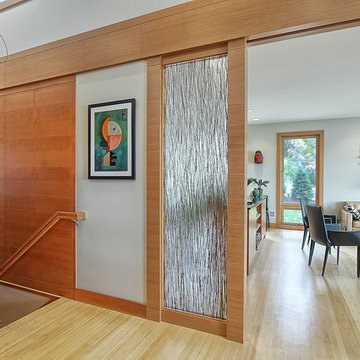
Inspiration pour une entrée design avec un couloir, un mur blanc et parquet clair.
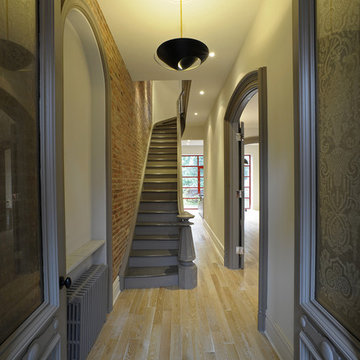
Aménagement d'une entrée contemporaine avec un couloir et une porte double.
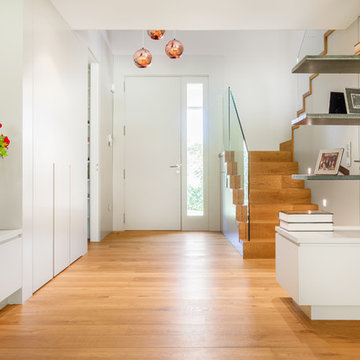
Inspiration pour un hall d'entrée design de taille moyenne avec un mur blanc, un sol en bois brun, une porte simple et une porte blanche.
Trouvez le bon professionnel près de chez vous
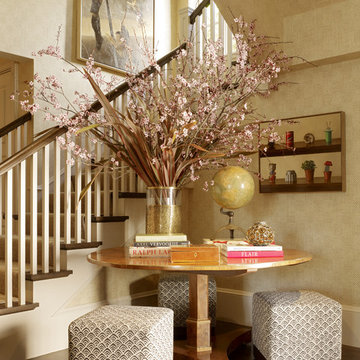
JDG designed the interiors of this smartly tailored Pacific Heights home for a client with a great eye for art, antiques and custom furnishings.
Photos by Matthew Millman
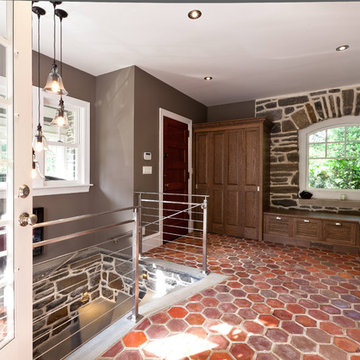
Stonework to match existing house, french tile floor, white oak mudroom cabinets / photos by Kurt Muetterties
Aménagement d'une entrée contemporaine avec un mur gris, tomettes au sol, une porte simple et une porte en bois foncé.
Aménagement d'une entrée contemporaine avec un mur gris, tomettes au sol, une porte simple et une porte en bois foncé.
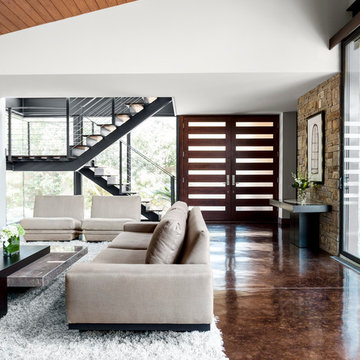
Architectural by David Stocker, AIA; Design Team: Enrique Montenegro, AIA, Kevin Pauzer{Photo by Nathan Schroder Photography}
Aménagement d'une entrée contemporaine avec sol en béton ciré et un sol marron.
Aménagement d'une entrée contemporaine avec sol en béton ciré et un sol marron.
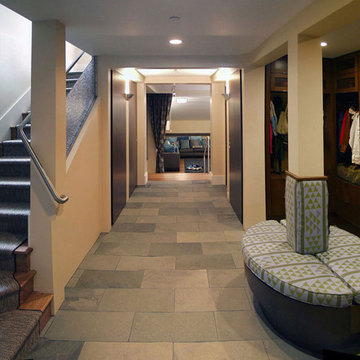
This family's jackets and coats go in the cubbies to the right. Upstairs is the kitchen dining area. And straight ahead is the family play space.
with Lotus Bleu Interiors of San Francisco.
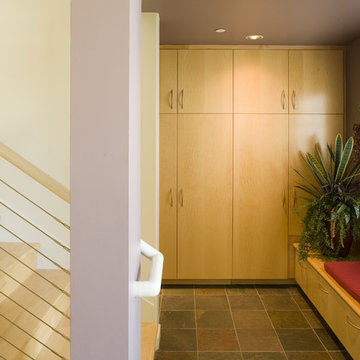
Cette image montre une entrée design de taille moyenne avec un vestiaire.
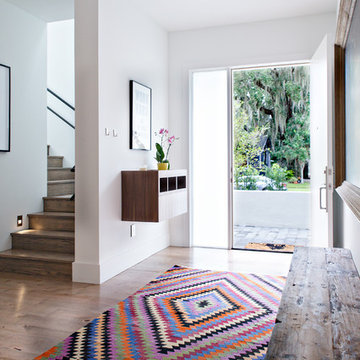
Shannon Lazic
Réalisation d'un hall d'entrée design de taille moyenne avec un mur blanc, parquet clair, une porte simple et une porte blanche.
Réalisation d'un hall d'entrée design de taille moyenne avec un mur blanc, parquet clair, une porte simple et une porte blanche.
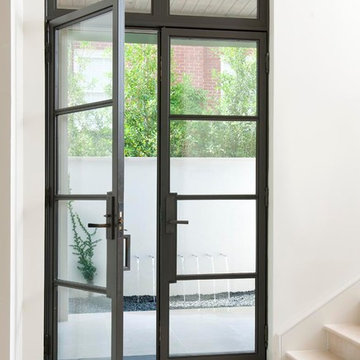
Tatum Brown Custom Homes
{Photo credit: Danny Piassick}
{Architectural credit: Enrique Montenegro of Stocker Hoesterey Montenegro Architects}
Idée de décoration pour une entrée design avec une porte double, une porte en verre et un sol blanc.
Idée de décoration pour une entrée design avec une porte double, une porte en verre et un sol blanc.

This 7,000 square foot space located is a modern weekend getaway for a modern family of four. The owners were looking for a designer who could fuse their love of art and elegant furnishings with the practicality that would fit their lifestyle. They owned the land and wanted to build their new home from the ground up. Betty Wasserman Art & Interiors, Ltd. was a natural fit to make their vision a reality.
Upon entering the house, you are immediately drawn to the clean, contemporary space that greets your eye. A curtain wall of glass with sliding doors, along the back of the house, allows everyone to enjoy the harbor views and a calming connection to the outdoors from any vantage point, simultaneously allowing watchful parents to keep an eye on the children in the pool while relaxing indoors. Here, as in all her projects, Betty focused on the interaction between pattern and texture, industrial and organic.
Project completed by New York interior design firm Betty Wasserman Art & Interiors, which serves New York City, as well as across the tri-state area and in The Hamptons.
For more about Betty Wasserman, click here: https://www.bettywasserman.com/
To learn more about this project, click here: https://www.bettywasserman.com/spaces/sag-harbor-hideaway/
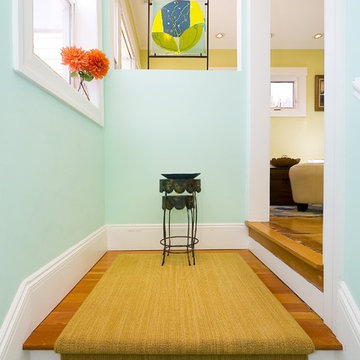
blue, eclectic
Cette image montre une entrée design avec un mur bleu et un sol en bois brun.
Cette image montre une entrée design avec un mur bleu et un sol en bois brun.
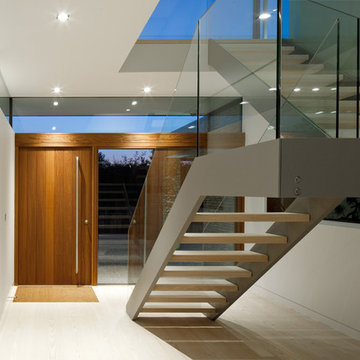
Andy Stagg
Cette image montre une entrée design avec un mur blanc, parquet clair, une porte pivot et une porte en bois brun.
Cette image montre une entrée design avec un mur blanc, parquet clair, une porte pivot et une porte en bois brun.
Idées déco d'entrées contemporaines
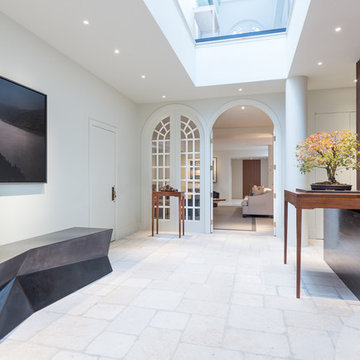
Brett Beyer
Cette photo montre un grand hall d'entrée tendance avec un mur blanc, un sol en travertin et un sol beige.
Cette photo montre un grand hall d'entrée tendance avec un mur blanc, un sol en travertin et un sol beige.
1
