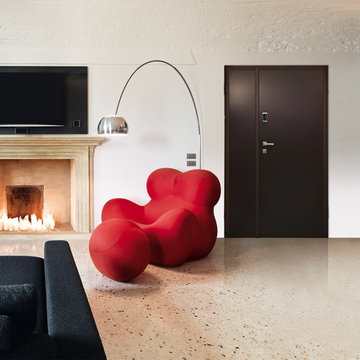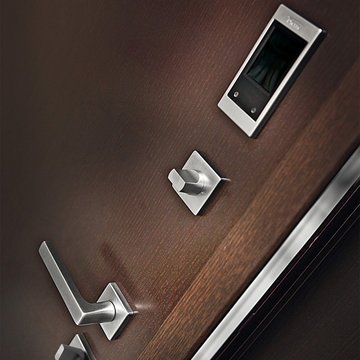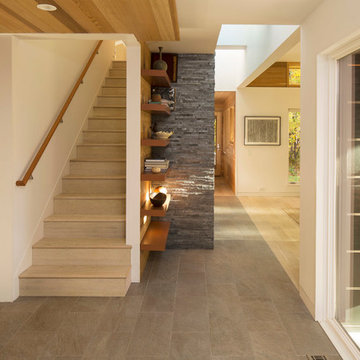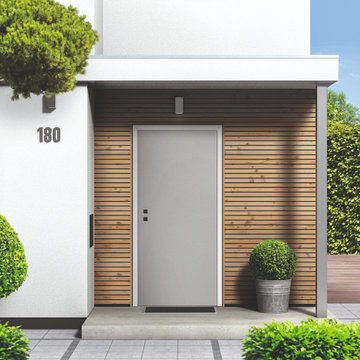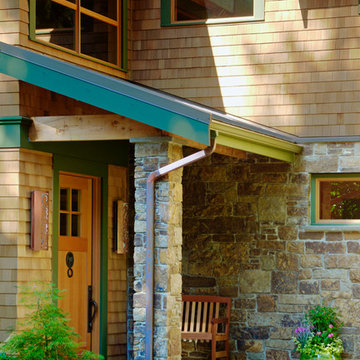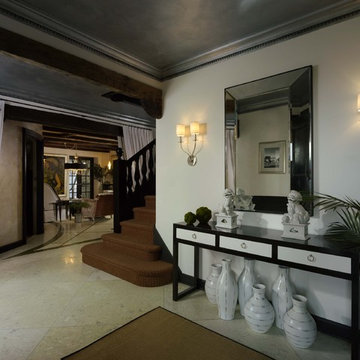Idées déco d'entrées contemporaines
Trier par :
Budget
Trier par:Populaires du jour
61 - 80 sur 151 photos
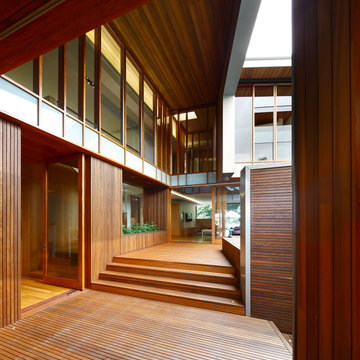
Arbour House, located on the Bulimba Reach of the Brisbane River, is a study in siting and intricate articulation to yield views and landscape connections .
The long thin 13 meter wide site is located between two key public spaces, namely an established historic arbour of fig trees and a public riverfront boardwalk. The site which once formed part of the surrounding multi-residential enclave is now distinquished by a new single detached dwelling. Unlike other riverfront houses, the new dwelling is sited a respectful distance from the rivers edge, preserving an 80 year old Poincianna tree and historic public views from the boardwalk of the adjoining heritage listed dwelling.
The large setback creates a platform for a private garden under the shade of the canopy of the Poincianna tree. The level of the platform and the height of the Poincianna tree and the Arbour established the two datums for the setout of public and private spaces of the dwelling. The public riverfront living levels are adjacent to this space whilst the rear living spaces are elevated above the garage to look into the canopy of the Arbour. The private bedroom spaces of the upper level are raised to a height to afford views of the tree canopy and river yet privacy from the public river boardwalk.
The dwelling adopts a courtyard typology with two pavilions linked by a large double height stairwell and external courtyard. The form is conceptualised as an object carved from a solid volume of the allowable building area with the courtyard providing a protective volume from which to cross ventilate each of the spaces of the house and to allow the different spaces of the house connection but also discrete and subtle separation – the family home as a village. Photo Credits: Scott Burrows
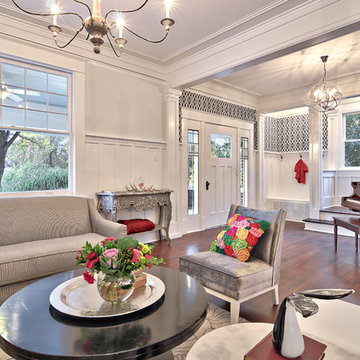
Casey Fry, photographer
Réalisation d'une entrée design avec un mur blanc, parquet foncé et une porte simple.
Réalisation d'une entrée design avec un mur blanc, parquet foncé et une porte simple.
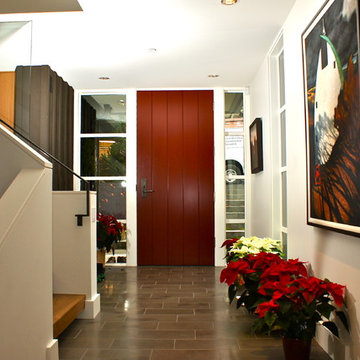
Inspiration pour un hall d'entrée design avec une porte simple, une porte rouge, un sol en carrelage de céramique et un sol gris.
Trouvez le bon professionnel près de chez vous
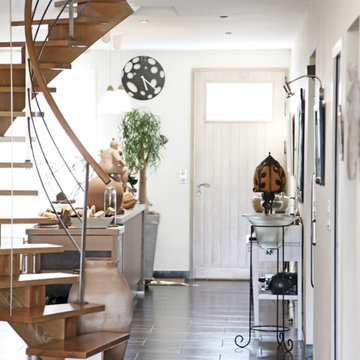
Studio T'chiz Albi
Cette photo montre un hall d'entrée tendance de taille moyenne avec un mur blanc, un sol en carrelage de céramique, une porte simple et une porte blanche.
Cette photo montre un hall d'entrée tendance de taille moyenne avec un mur blanc, un sol en carrelage de céramique, une porte simple et une porte blanche.
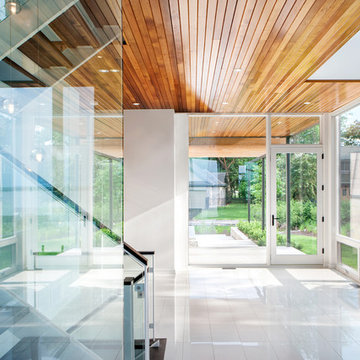
Idée de décoration pour un grand hall d'entrée design avec une porte simple, une porte en verre et un sol blanc.
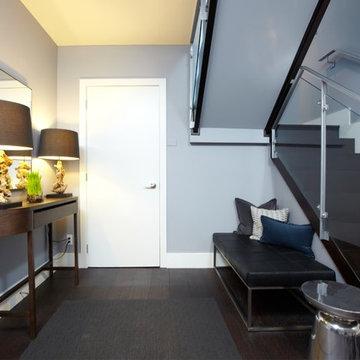
Echo1 Photography
Cette image montre une petite porte d'entrée design avec un mur gris, parquet foncé, une porte simple, une porte blanche et un sol marron.
Cette image montre une petite porte d'entrée design avec un mur gris, parquet foncé, une porte simple, une porte blanche et un sol marron.
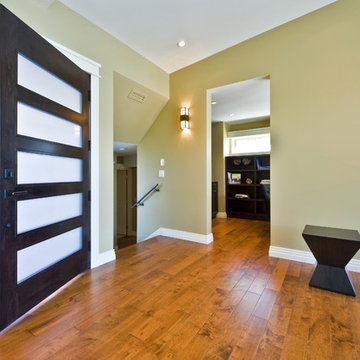
Aménagement d'une entrée contemporaine avec un mur beige et une porte en bois foncé.
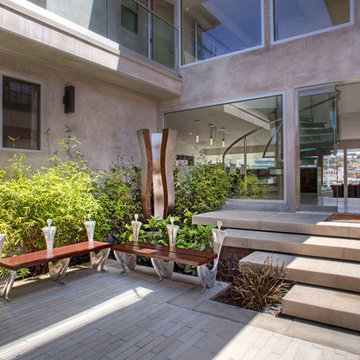
photos by Lucas Cichon
Inspiration pour une entrée design avec sol en béton ciré et une porte en verre.
Inspiration pour une entrée design avec sol en béton ciré et une porte en verre.
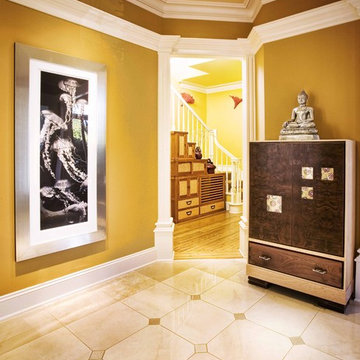
Photo: Kee Photography
Idée de décoration pour un vestibule design avec un mur jaune.
Idée de décoration pour un vestibule design avec un mur jaune.

ガラス手摺の階段が二階へと伸びやかに繋がる。石を貼ったステップは裏側にLED照明を備え付け、夜はまるで違う印象に。
Inspiration pour un vestibule design avec une porte simple, une porte noire, un mur blanc, un sol en marbre et un sol blanc.
Inspiration pour un vestibule design avec une porte simple, une porte noire, un mur blanc, un sol en marbre et un sol blanc.
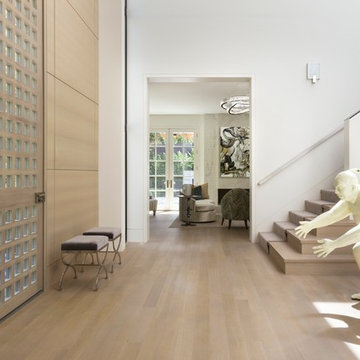
David Duncan Livingston
Réalisation d'une grande entrée design avec un couloir, un mur blanc, parquet clair, une porte simple et une porte en bois clair.
Réalisation d'une grande entrée design avec un couloir, un mur blanc, parquet clair, une porte simple et une porte en bois clair.
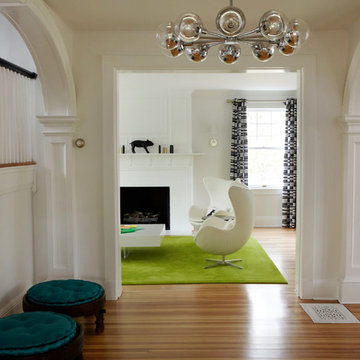
Cette photo montre un hall d'entrée tendance de taille moyenne avec un mur blanc, un sol en bois brun et une porte simple.
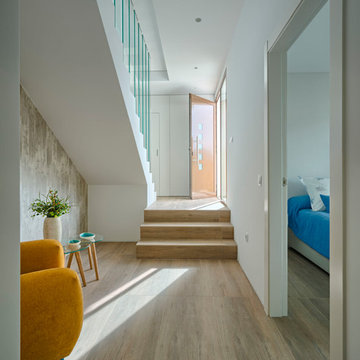
Photography: Carlos Yagüe para Masfotogenica Fotografia
Decoration Styling: Pili Molina para Masfotogenica Interiorismo
Comunication Agency: Estudio Maba
Builders Promoters: GRUPO MARJAL
Architects: Estudio Gestec
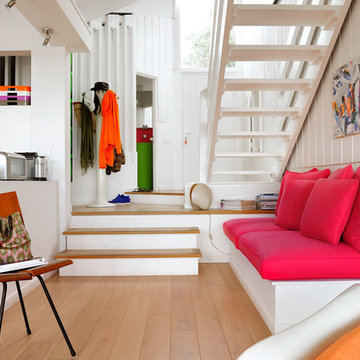
Véronique Matti
Idées déco pour un hall d'entrée contemporain de taille moyenne avec un mur blanc, parquet clair, une porte simple et une porte blanche.
Idées déco pour un hall d'entrée contemporain de taille moyenne avec un mur blanc, parquet clair, une porte simple et une porte blanche.
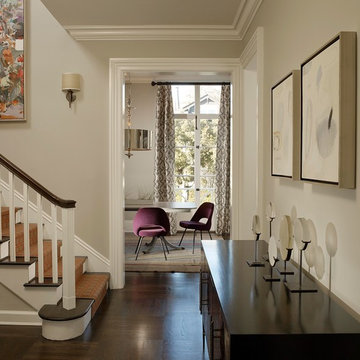
Cesar Rubio
Idées déco pour un hall d'entrée contemporain avec un mur beige, parquet foncé et un sol marron.
Idées déco pour un hall d'entrée contemporain avec un mur beige, parquet foncé et un sol marron.
Idées déco d'entrées contemporaines
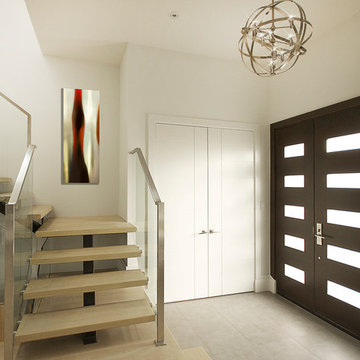
This custom door was built to be 48" wide. The frosted glass panels allow for light to filter through the foyer, while providing complete privacy. The smaller panel on the door is hinged, and can open when extra large items are being brought into the house.
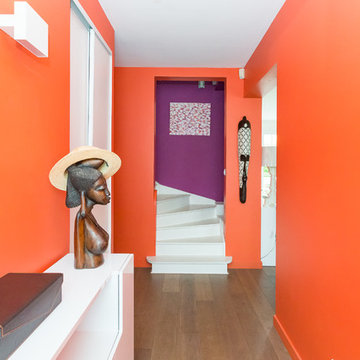
opus rouge
Aménagement d'un grand hall d'entrée contemporain avec un mur orange et parquet foncé.
Aménagement d'un grand hall d'entrée contemporain avec un mur orange et parquet foncé.
4

