Idées déco d'entrées de taille moyenne avec un mur vert
Trier par :
Budget
Trier par:Populaires du jour
21 - 40 sur 953 photos
1 sur 3

Ingresso: pavimento in marmo verde alpi, elementi di arredo su misura in legno cannettato noce canaletto
Cette photo montre un hall d'entrée tendance de taille moyenne avec un mur vert, un sol en marbre, une porte simple, une porte verte, un sol vert, un plafond décaissé et boiseries.
Cette photo montre un hall d'entrée tendance de taille moyenne avec un mur vert, un sol en marbre, une porte simple, une porte verte, un sol vert, un plafond décaissé et boiseries.
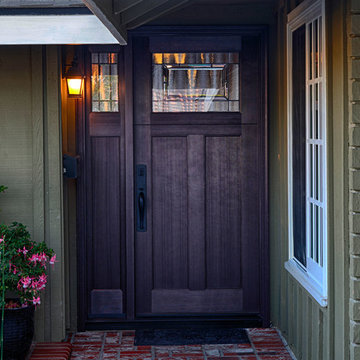
Plastpro fiberglass Fir grain Craftsman style entry door with sidelight. Model DRF3C with Solstice glass and composite frame. Stained Dark Mahogany. Installed in Huntington Beach, CA home.
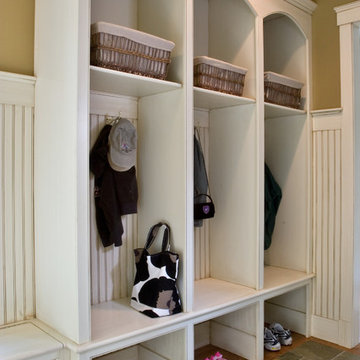
A custom-built storage unit in this mudroom features hooks for coats and hats, recesses for boots and shoes and upper cubbies for baskets to collect hats, mittens and other grab-and-go gear.
Scott Bergmann Photography

Idée de décoration pour un hall d'entrée chalet de taille moyenne avec un mur vert, un sol en bois brun et un sol gris.
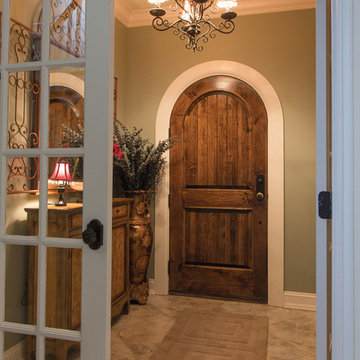
Aménagement d'un hall d'entrée classique de taille moyenne avec un mur vert, un sol en carrelage de porcelaine, une porte simple et une porte en bois brun.

Mud room and kids entrance
This project is a new 5,900 sf. primary residence for a couple with three children. The site is slightly elevated above the residential street and enjoys winter views of the Potomac River.
The family’s requirements included five bedrooms, five full baths, a powder room, family room, dining room, eat-in kitchen, walk-in pantry, mudroom, lower level recreation room, exercise room, media room and numerous storage spaces. Also included was the request for an outdoor terrace and adequate outdoor storage, including provision for the storage of bikes and kayaks. The family needed a home that would have two entrances, the primary entrance, and a mudroom entry that would provide generous storage spaces for the family’s active lifestyle. Due to the small lot size, the challenge was to accommodate the family’s requirements, while remaining sympathetic to the scale of neighboring homes.
The residence employs a “T” shaped plan to aid in minimizing the massing visible from the street, while organizing interior spaces around a private outdoor terrace space accessible from the living and dining spaces. A generous front porch and a gambrel roof diminish the home’s scale, providing a welcoming view along the street front. A path along the right side of the residence leads to the family entrance and a small outbuilding that provides ready access to the bikes and kayaks while shielding the rear terrace from view of neighboring homes.
The two entrances join a central stair hall that leads to the eat-in kitchen overlooking the great room. Window seats and a custom built banquette provide gathering spaces, while the French doors connect the great room to the terrace where the arbor transitions to the garden. A first floor guest suite, separate from the family areas of the home, affords privacy for both guests and hosts alike. The second floor Master Suite enjoys views of the Potomac River through a second floor arched balcony visible from the front.
The exterior is composed of a board and batten first floor with a cedar shingled second floor and gambrel roof. These two contrasting materials and the inclusion of a partially recessed front porch contribute to the perceived diminution of the home’s scale relative to its smaller neighbors. The overall intention was to create a close fit between the residence and the neighboring context, both built and natural.
Builder: E.H. Johnstone Builders
Anice Hoachlander Photography
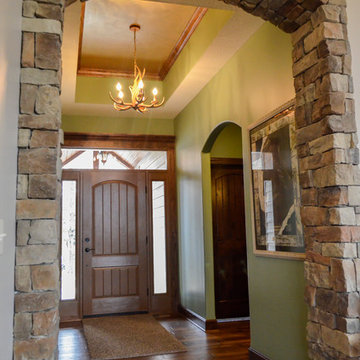
Continuing the rustic feel into the interior of the home, we finished the interior with neutral and earth tones, stoned archways, real hardwood floors, and rustic lighting.
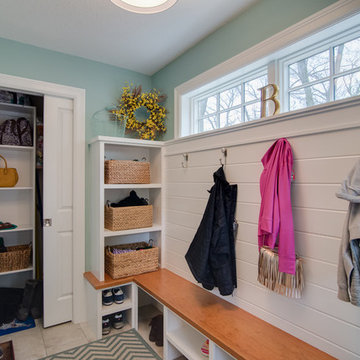
Cette image montre une entrée traditionnelle de taille moyenne avec un mur vert.
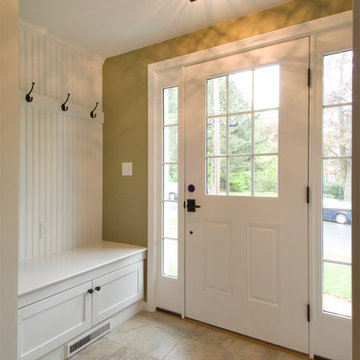
The spacious entry featuring bench seat with storage, t & g beadboard with coat hooks is a perfect place to store your outerwear. Toe kick heater provides heat in this area.
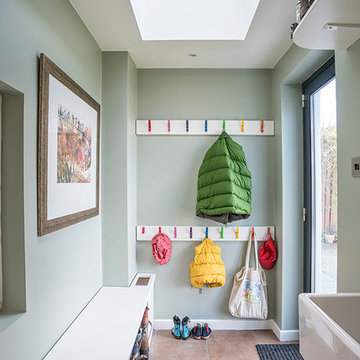
Ross Campbell Photographer
Réalisation d'une entrée design de taille moyenne avec un vestiaire, un mur vert, tomettes au sol et un sol orange.
Réalisation d'une entrée design de taille moyenne avec un vestiaire, un mur vert, tomettes au sol et un sol orange.
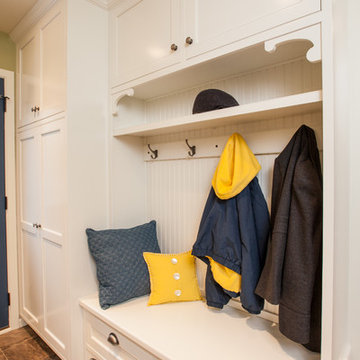
Barbara Bircher, CKD designed this multipurpose laundry/mud room to include the homeowner’s cat. Pets are an important member of one’s household so making sure we consider their needs is an important factor. Barbara designed a base cabinet with an open space to the floor to house the litter box keeping it out of the way and easily accessible for cleaning. Moving the washer, dryer, and laundry sink to the opposite outside wall allowed the dryer to vent directly out the back and added much needed countertop space around the laundry sink. A tall coat cabinet was incorporated to store seasonal outerwear with a boot bench and coat cubby for daily use. A tall broom cabinet designated a place for mops, brooms and cleaning supplies. The decorative corbels, hutch toe accents and bead board continued the theme from the cozy kitchen. Crystal Cabinets, Berenson hardware, Formica countertops, Blanco sink, Delta faucet, Mannington vinyl floor, Asko washer and dryer are some of the products included in this laundry/ mud room remodel.
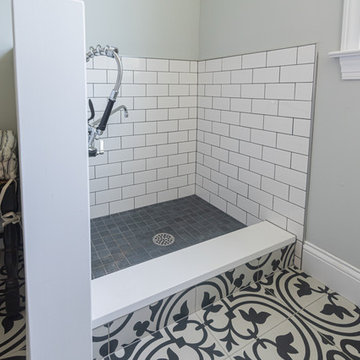
After building a dedicated laundry room on the second floor of their home, our clients decided they wanted to create a special space for their furry companions! This custom pet wash fit perfectly where the washer and dryer once sat in their mudroom. Inconspicuously placed behind a half-wall, the wash takes up less room than the owner's washer and dryer, and provides functionality to the shaggiest members of the family!

Period Entrance Hallway
Cette photo montre un hall d'entrée moderne de taille moyenne avec un mur vert, un sol en terrazzo, une porte double, une porte verte, un sol multicolore et du lambris.
Cette photo montre un hall d'entrée moderne de taille moyenne avec un mur vert, un sol en terrazzo, une porte double, une porte verte, un sol multicolore et du lambris.
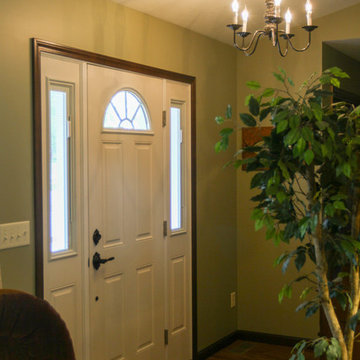
Located in Orchard Housing Development,
Designed and Constructed by John Mast Construction, Photos by Wesley Mast
Idée de décoration pour une porte d'entrée tradition de taille moyenne avec une porte simple, une porte blanche, un mur vert, sol en stratifié et un sol marron.
Idée de décoration pour une porte d'entrée tradition de taille moyenne avec une porte simple, une porte blanche, un mur vert, sol en stratifié et un sol marron.
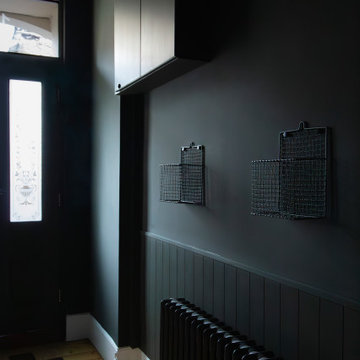
Cette image montre une entrée traditionnelle de taille moyenne avec un couloir, un mur vert et du lambris.
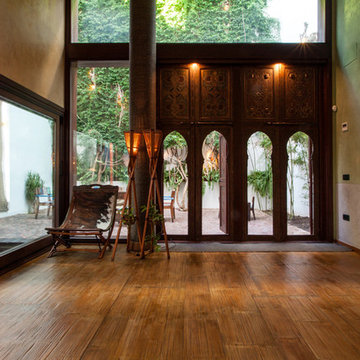
Inspiration pour une porte d'entrée ethnique de taille moyenne avec un mur vert, une porte en bois foncé et un sol en bois brun.
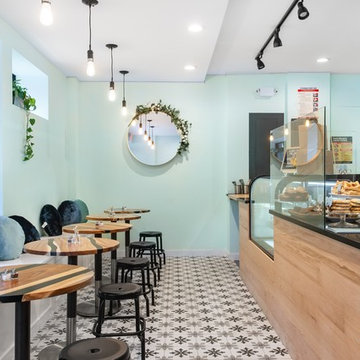
Wooden counter with Matt finish, Quartz counter, custom bench, 8x8 floor tile with print.
Réalisation d'un vestibule minimaliste de taille moyenne avec un mur vert, un sol en carrelage de porcelaine, une porte simple, une porte noire et un sol blanc.
Réalisation d'un vestibule minimaliste de taille moyenne avec un mur vert, un sol en carrelage de porcelaine, une porte simple, une porte noire et un sol blanc.
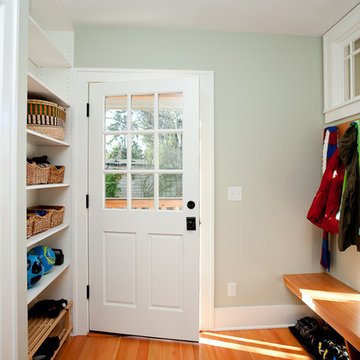
Architect - Alexandra Immel
Photographer - Ross Anania
Cette photo montre une entrée chic de taille moyenne avec un vestiaire, un mur vert, un sol en bois brun, une porte simple et une porte blanche.
Cette photo montre une entrée chic de taille moyenne avec un vestiaire, un mur vert, un sol en bois brun, une porte simple et une porte blanche.
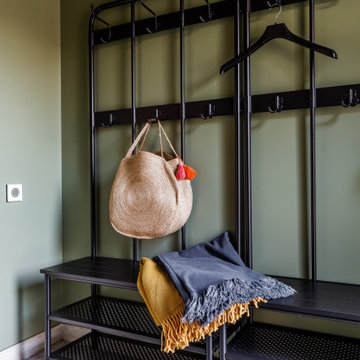
Réalisation d'une entrée champêtre de taille moyenne avec un vestiaire, un mur vert, parquet peint et un sol blanc.
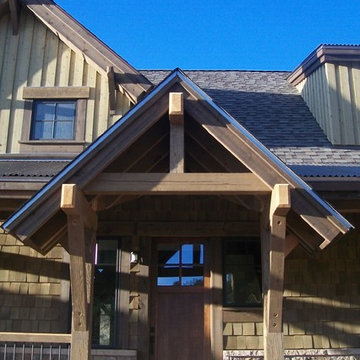
Cette photo montre une porte d'entrée craftsman de taille moyenne avec un mur vert, parquet clair, une porte simple et une porte marron.
Idées déco d'entrées de taille moyenne avec un mur vert
2