Idées déco d'entrées de taille moyenne avec un mur vert
Trier par :
Budget
Trier par:Populaires du jour
101 - 120 sur 953 photos
1 sur 3
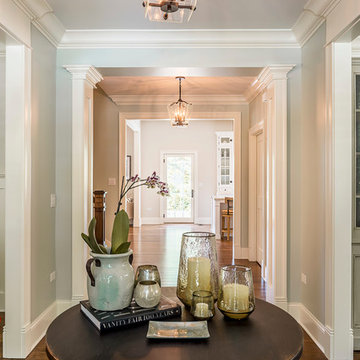
Rolfe Hokanson
Idées déco pour un hall d'entrée classique de taille moyenne avec un mur vert et un sol en bois brun.
Idées déco pour un hall d'entrée classique de taille moyenne avec un mur vert et un sol en bois brun.
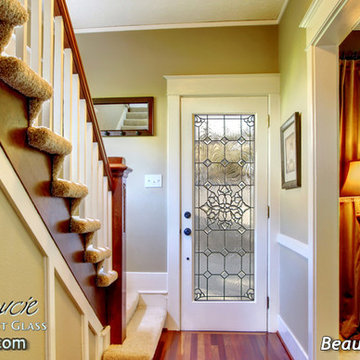
Glass Front Doors, Entry Doors that Make a Statement! Your front door is your home's initial focal point and glass doors by Sans Soucie with frosted, etched glass designs create a unique, custom effect while providing privacy AND light thru exquisite, quality designs! Available any size, all glass front doors are custom made to order and ship worldwide at reasonable prices. Exterior entry door glass will be tempered, dual pane (an equally efficient single 1/2" thick pane is used in our fiberglass doors). Selling both the glass inserts for front doors as well as entry doors with glass, Sans Soucie art glass doors are available in 8 woods and Plastpro fiberglass in both smooth surface or a grain texture, as a slab door or prehung in the jamb - any size. From simple frosted glass effects to our more extravagant 3D sculpture carved, painted and stained glass .. and everything in between, Sans Soucie designs are sandblasted different ways creating not only different effects, but different price levels. The "same design, done different" - with no limit to design, there's something for every decor, any style. The privacy you need is created without sacrificing sunlight! Price will vary by design complexity and type of effect: Specialty Glass and Frosted Glass. Inside our fun, easy to use online Glass and Entry Door Designer, you'll get instant pricing on everything as YOU customize your door and glass! When you're all finished designing, you can place your order online! We're here to answer any questions you have so please call (877) 331-339 to speak to a knowledgeable representative! Doors ship worldwide at reasonable prices from Palm Desert, California with delivery time ranges between 3-8 weeks depending on door material and glass effect selected. (Doug Fir or Fiberglass in Frosted Effects allow 3 weeks, Specialty Woods and Glass [2D, 3D, Leaded] will require approx. 8 weeks).

Mud room and kids entrance
This project is a new 5,900 sf. primary residence for a couple with three children. The site is slightly elevated above the residential street and enjoys winter views of the Potomac River.
The family’s requirements included five bedrooms, five full baths, a powder room, family room, dining room, eat-in kitchen, walk-in pantry, mudroom, lower level recreation room, exercise room, media room and numerous storage spaces. Also included was the request for an outdoor terrace and adequate outdoor storage, including provision for the storage of bikes and kayaks. The family needed a home that would have two entrances, the primary entrance, and a mudroom entry that would provide generous storage spaces for the family’s active lifestyle. Due to the small lot size, the challenge was to accommodate the family’s requirements, while remaining sympathetic to the scale of neighboring homes.
The residence employs a “T” shaped plan to aid in minimizing the massing visible from the street, while organizing interior spaces around a private outdoor terrace space accessible from the living and dining spaces. A generous front porch and a gambrel roof diminish the home’s scale, providing a welcoming view along the street front. A path along the right side of the residence leads to the family entrance and a small outbuilding that provides ready access to the bikes and kayaks while shielding the rear terrace from view of neighboring homes.
The two entrances join a central stair hall that leads to the eat-in kitchen overlooking the great room. Window seats and a custom built banquette provide gathering spaces, while the French doors connect the great room to the terrace where the arbor transitions to the garden. A first floor guest suite, separate from the family areas of the home, affords privacy for both guests and hosts alike. The second floor Master Suite enjoys views of the Potomac River through a second floor arched balcony visible from the front.
The exterior is composed of a board and batten first floor with a cedar shingled second floor and gambrel roof. These two contrasting materials and the inclusion of a partially recessed front porch contribute to the perceived diminution of the home’s scale relative to its smaller neighbors. The overall intention was to create a close fit between the residence and the neighboring context, both built and natural.
Builder: E.H. Johnstone Builders
Anice Hoachlander Photography

Inspiration pour un hall d'entrée traditionnel de taille moyenne avec un mur vert, un sol en bois brun, une porte double, une porte blanche et un plafond en papier peint.
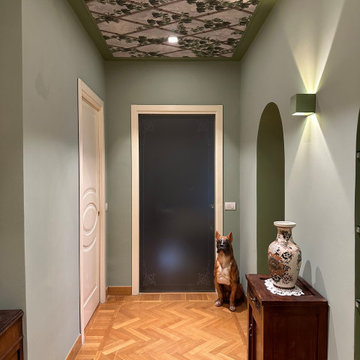
Idées déco pour un hall d'entrée classique de taille moyenne avec un mur vert, un sol en bois brun, une porte double, une porte blanche et un plafond en papier peint.
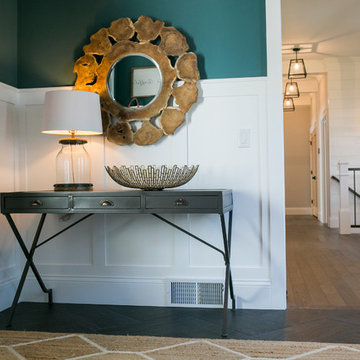
A welcoming foyer with board and batten painted woodwork on the walls. A mix of modern and rustic elements. The painted woodwork offsets this bold paint color. The color is repeated in the art over the stairs.
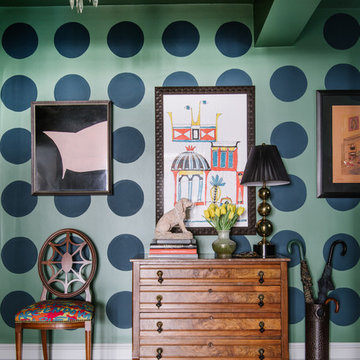
A "Swedish blue" reflects light on a winter's day and complements the paintings. Custom oversized Ben-Day dots on the entry wall wow visitors.
Réalisation d'une entrée bohème de taille moyenne avec un mur vert, un sol en marbre, une porte simple, une porte blanche et un couloir.
Réalisation d'une entrée bohème de taille moyenne avec un mur vert, un sol en marbre, une porte simple, une porte blanche et un couloir.
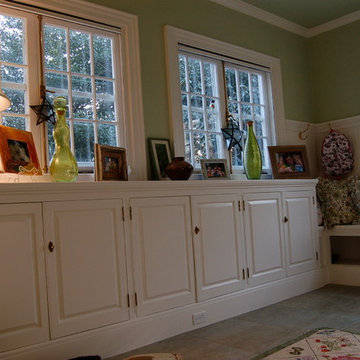
Idée de décoration pour une entrée champêtre de taille moyenne avec un sol en carrelage de céramique, un vestiaire et un mur vert.

Period Entrance Hallway
Cette photo montre un hall d'entrée moderne de taille moyenne avec un mur vert, un sol en terrazzo, une porte double, une porte verte, un sol multicolore et du lambris.
Cette photo montre un hall d'entrée moderne de taille moyenne avec un mur vert, un sol en terrazzo, une porte double, une porte verte, un sol multicolore et du lambris.
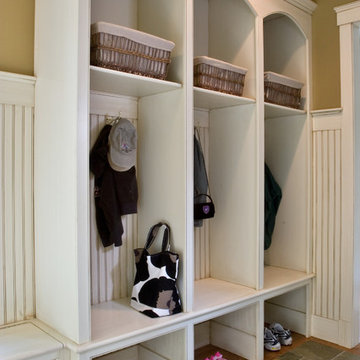
A custom-built storage unit in this mudroom features hooks for coats and hats, recesses for boots and shoes and upper cubbies for baskets to collect hats, mittens and other grab-and-go gear.
Scott Bergmann Photography
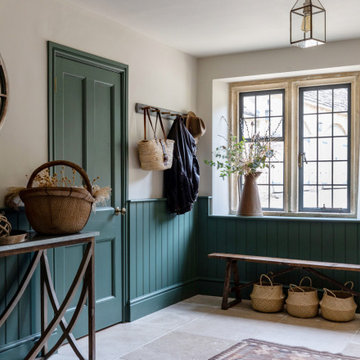
Boot room of Cotswold country house
Inspiration pour une entrée rustique de taille moyenne avec un vestiaire, un mur vert, un sol en calcaire, un sol beige et du lambris.
Inspiration pour une entrée rustique de taille moyenne avec un vestiaire, un mur vert, un sol en calcaire, un sol beige et du lambris.
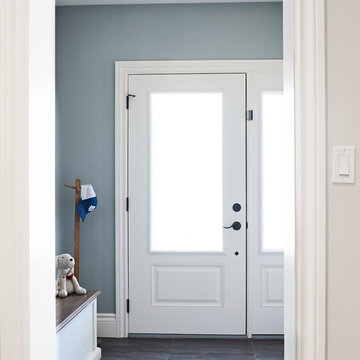
Will Fournier Photography
The new front vestibule addition, tied to the frame of the original front wall of the home provides comfortable and clean space to enter the home with all of life's "things".
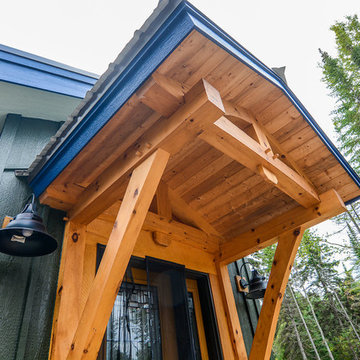
Exemple d'une porte d'entrée tendance de taille moyenne avec un mur vert, parquet foncé, une porte simple et une porte en verre.
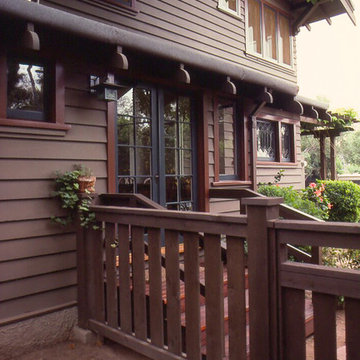
Closeup of breakfast room entry shows restored rafter tails with rolled roofing and integral gutters. Leaded glass windows are above dining room buffet. New fencing and gates have vertical slats to relate to original railing at entry.
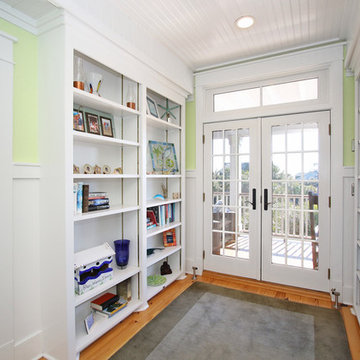
A light & airy vestibule area that leads to the 2nd floor deck, overlooking the front yard. The french door with double transom allows so much natural light in, making this a perfect place to display artwork and book collections.
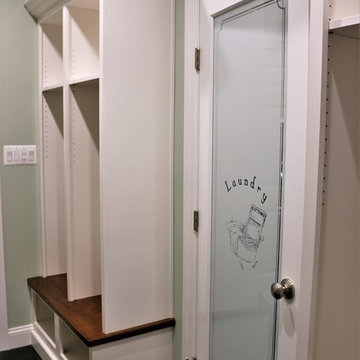
In the mudroom coming in from the garage, our team added ample storage on both sides of the custom, etched, laundry room door. The open cubbies provide space for coats, handbags, and shoes, and are accented by an elegant wood bench top.
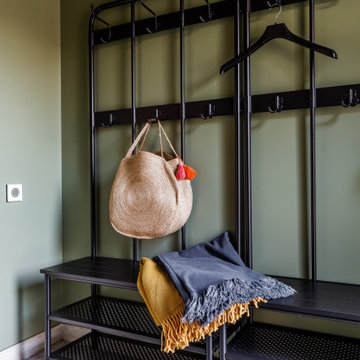
Réalisation d'une entrée champêtre de taille moyenne avec un vestiaire, un mur vert, parquet peint et un sol blanc.
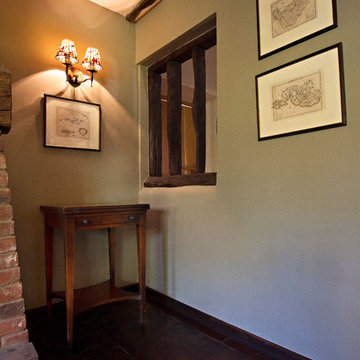
Aménagement d'une entrée classique de taille moyenne avec un couloir, un mur vert, parquet foncé et une porte simple.
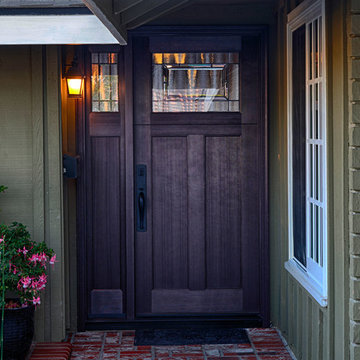
Plastpro fiberglass Fir grain Craftsman style entry door with sidelight. Model DRF3C with Solstice glass and composite frame. Stained Dark Mahogany. Installed in Huntington Beach, CA home.
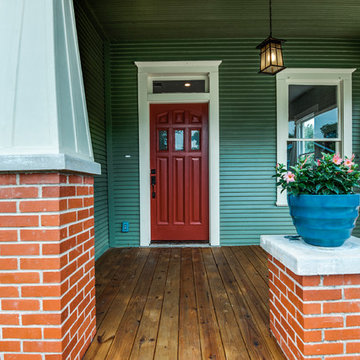
Shoot2Sell
Cette image montre une porte d'entrée craftsman de taille moyenne avec un mur vert, un sol en bois brun, une porte simple et une porte rouge.
Cette image montre une porte d'entrée craftsman de taille moyenne avec un mur vert, un sol en bois brun, une porte simple et une porte rouge.
Idées déco d'entrées de taille moyenne avec un mur vert
6