Idées déco d'entrées de taille moyenne avec un plafond en bois
Trier par :
Budget
Trier par:Populaires du jour
41 - 60 sur 304 photos
1 sur 3

To change the persona of the condominium and evoke the spirit of a New England cottage, Pineapple House designers use millwork detail on its walls and ceilings. This photo shows the lanai, were a shelf for display is inset in a jog in the wall. The custom window seat is wider than usual, so it can also serve as a daybed.
Aubry Reel Photography
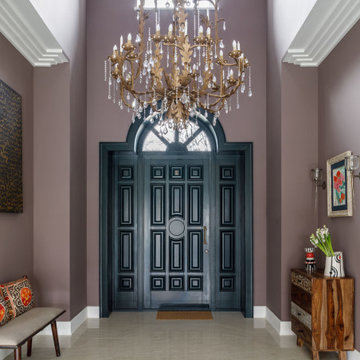
Exemple d'une porte d'entrée tendance de taille moyenne avec un sol en carrelage de porcelaine, une porte hollandaise, une porte verte, un sol beige et un plafond en bois.
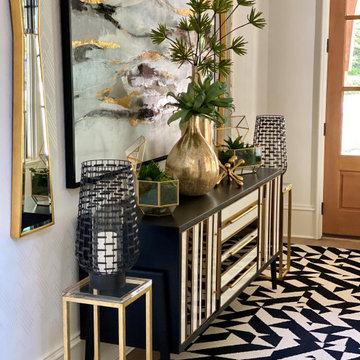
Front Entry - Look closely at the Art Deco inspired stenciled wall - Garcia Painting - Furnishings from Slate Interiors (credenza) and Black Lion. Mirrors from Uttermost, Hurricanes from Pier One, Rug Tiles from FLOR
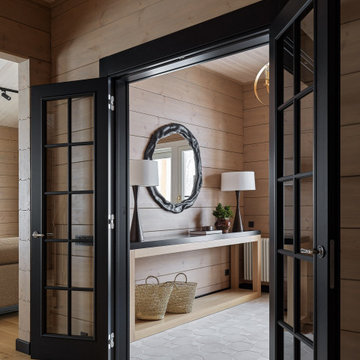
Idée de décoration pour une entrée chalet en bois de taille moyenne avec un sol en carrelage de porcelaine, une porte simple et un plafond en bois.

The interior view of the side entrance looking out onto the carport with extensive continuation of floor, wall, and ceiling materials.
Custom windows, doors, and hardware designed and furnished by Thermally Broken Steel USA.
Other sources:
Kuro Shou Sugi Ban Charred Cypress Cladding and Western Hemlock ceiling: reSAWN TIMBER Co.
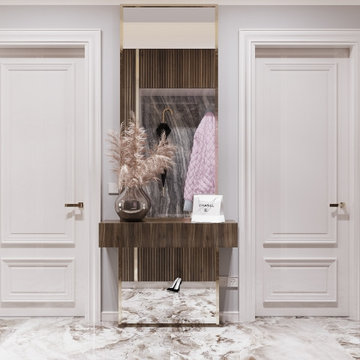
What a beauty of a #entryway. This interior design by @marian.visterniceanu really is a stunning representation of what #modernclassic is.
Cette image montre une entrée design en bois de taille moyenne avec un mur blanc, un sol en marbre, un sol multicolore et un plafond en bois.
Cette image montre une entrée design en bois de taille moyenne avec un mur blanc, un sol en marbre, un sol multicolore et un plafond en bois.

Exemple d'un hall d'entrée moderne en bois de taille moyenne avec un sol en ardoise, un sol gris et un plafond en bois.
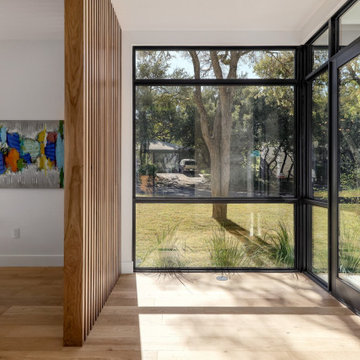
Exemple d'un hall d'entrée rétro de taille moyenne avec un mur blanc, parquet clair, une porte simple, une porte noire, un sol marron et un plafond en bois.
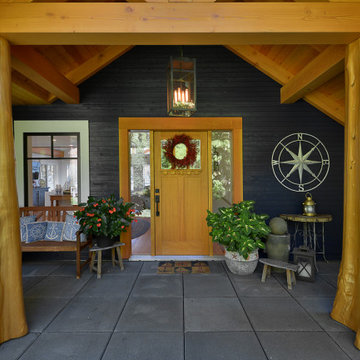
Newly renoved covered entry, with log flared posts and a timber truss.
Inspiration pour une porte d'entrée marine de taille moyenne avec un mur bleu, sol en béton ciré, une porte simple, une porte en bois clair, un sol gris et un plafond en bois.
Inspiration pour une porte d'entrée marine de taille moyenne avec un mur bleu, sol en béton ciré, une porte simple, une porte en bois clair, un sol gris et un plafond en bois.
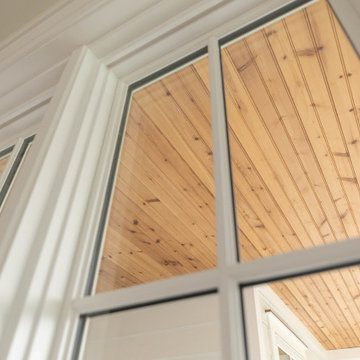
This view looking up through white windows to the wood ceiling beyond shows the appeal of combining white and natural wood tones for a casual, beachy feel for the entry.
The warm tone of the knotty wood beadboard ceiling is repeated in the copper flashing above the window trim on the exterior of the house.
Natural light comes into this entry through the windows with their divided lites in a traditional grille pattern.
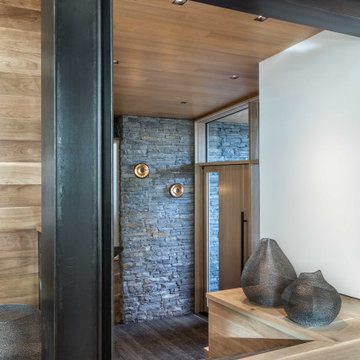
Custom door and Holly Hunt sconces
Réalisation d'un hall d'entrée chalet de taille moyenne avec une porte en bois clair, un plafond en bois et une porte simple.
Réalisation d'un hall d'entrée chalet de taille moyenne avec une porte en bois clair, un plafond en bois et une porte simple.
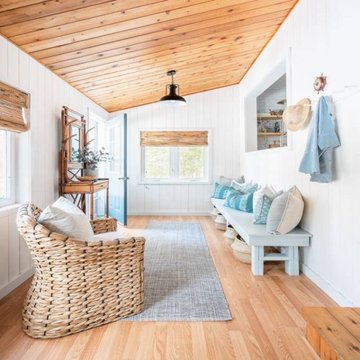
This coastal design is utterly perfect, from the wooden ceiling, to the natural bamboo shades, to the hint of turquoise. This just might be the most welcoming entry design we've ever seen.
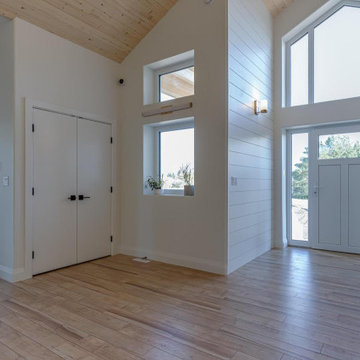
Inspiration pour un hall d'entrée rustique de taille moyenne avec un mur blanc, parquet clair, une porte simple, une porte blanche, un sol beige, un plafond en bois et du lambris.

Aménagement d'une porte d'entrée campagne de taille moyenne avec un mur blanc, un sol en bois brun, une porte pivot, une porte en verre, un sol marron et un plafond en bois.

Cette image montre un hall d'entrée chalet en bois de taille moyenne avec un mur marron, un sol en carrelage de porcelaine, une porte simple, une porte en bois brun, un sol gris et un plafond en bois.
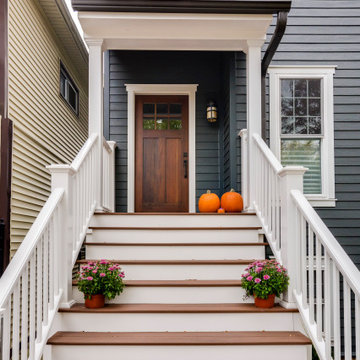
Removed old Brick and Vinyl Siding to install Insulation, Wrap, James Hardie Siding (Cedarmill) in Iron Gray and Hardie Trim in Arctic White, Installed Simpson Entry Door, Garage Doors, ClimateGuard Ultraview Vinyl Windows, Gutters and GAF Timberline HD Shingles in Charcoal. Also, Soffit & Fascia with Decorative Corner Brackets on Front Elevation. Installed new Canopy, Stairs, Rails and Columns and new Back Deck with Cedar.
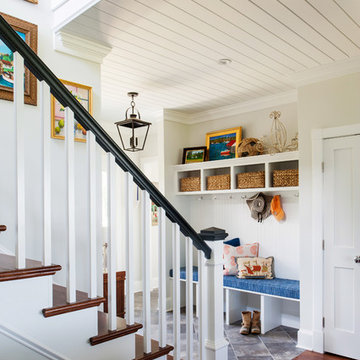
Idée de décoration pour un hall d'entrée champêtre de taille moyenne avec un mur blanc, un sol en ardoise, une porte simple, un sol multicolore et un plafond en bois.

What a spectacular welcome to this mountain retreat. A trio of chandeliers hang above a custom copper door while a narrow bridge spans across the curved stair.

A modern farmhouse fit for a young family looking to find respite from city life. What they found was a 7,000 sq ft open floorplan home with views from every room onto vineyards and pristine pool, a stone’s throw away from the famed restaurants and wineries of quaint Yountville in Napa Valley.
We updated the spaces to make the furniture more family-friendly and guest-friendly with materials and furnishing current, timeless, durable yet classic.
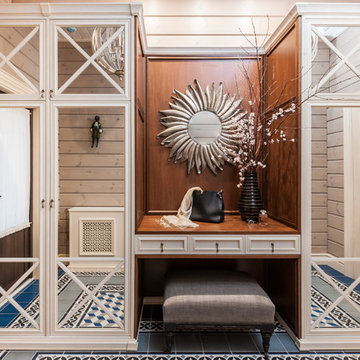
Прихожая кантри. Шкаф с зеркалами, Mister Doors, зеркало в красивой раме,пуфик.
Réalisation d'une porte d'entrée champêtre en bois de taille moyenne avec un sol bleu, un mur beige, un sol en carrelage de céramique, une porte simple, une porte marron et un plafond en bois.
Réalisation d'une porte d'entrée champêtre en bois de taille moyenne avec un sol bleu, un mur beige, un sol en carrelage de céramique, une porte simple, une porte marron et un plafond en bois.
Idées déco d'entrées de taille moyenne avec un plafond en bois
3