Idées déco d'entrées de taille moyenne avec un plafond en bois
Trier par :
Budget
Trier par:Populaires du jour
101 - 120 sur 304 photos
1 sur 3
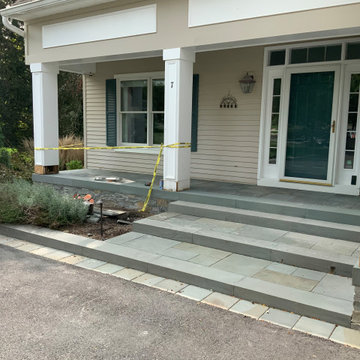
We completed this front porch last year which was the final phase of a multi-year master plan design build project. Our clients appreciation for the outdoors and what we have created for him and his family is expressed in his smile! On a couple occasions we have had the opportunity to enjoy the bar and fire feature with our client!
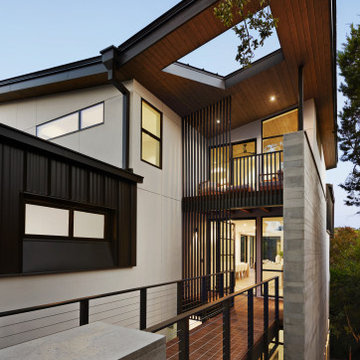
Idées déco pour une porte d'entrée moderne de taille moyenne avec un mur blanc, parquet foncé, une porte pivot, une porte en verre, un sol marron et un plafond en bois.
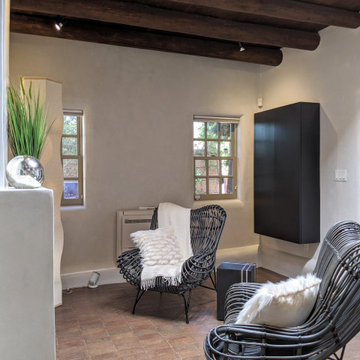
Exemple d'une entrée sud-ouest américain de taille moyenne avec un couloir, un mur blanc, un sol en brique, une porte simple, une porte verte, un sol rouge et un plafond en bois.
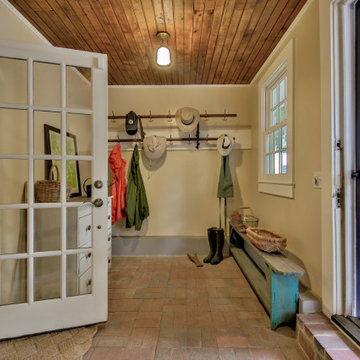
Reclaimed beaded board from a dilapidated outbuilding was given new life for the ceiling of this new mudroom and adjacent laundry. Aged brick pavers were dry laid in a basketweave pattern. An antique railway station coat rack provides plenty of coat and hat storage.
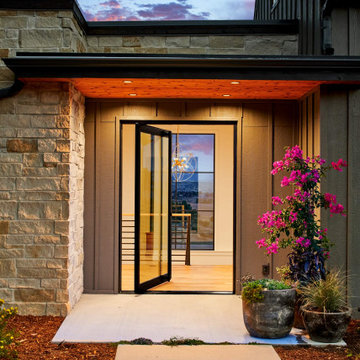
Cette photo montre une porte d'entrée nature de taille moyenne avec un mur blanc, un sol en bois brun, une porte pivot, une porte en verre, un sol marron et un plafond en bois.
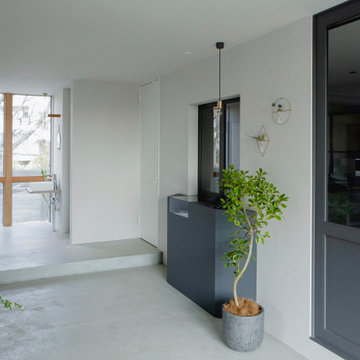
Cette image montre une entrée asiatique en bois de taille moyenne avec un mur marron, un sol en bois brun, un sol gris et un plafond en bois.

Lodge Entryway with Log Beams and Arch. Double doors, slate tile, and wood flooring.
Cette photo montre un hall d'entrée montagne en bois de taille moyenne avec un mur marron, un sol en ardoise, une porte double, une porte en bois foncé, un sol multicolore et un plafond en bois.
Cette photo montre un hall d'entrée montagne en bois de taille moyenne avec un mur marron, un sol en ardoise, une porte double, une porte en bois foncé, un sol multicolore et un plafond en bois.
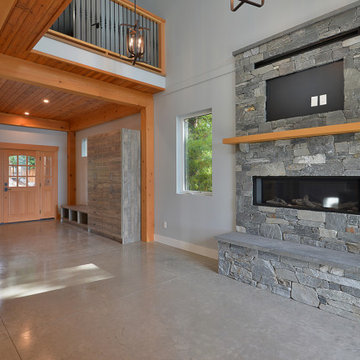
interior entry way with fireplace
Inspiration pour une porte d'entrée minimaliste de taille moyenne avec un mur blanc, une porte simple, une porte en bois brun, un sol gris et un plafond en bois.
Inspiration pour une porte d'entrée minimaliste de taille moyenne avec un mur blanc, une porte simple, une porte en bois brun, un sol gris et un plafond en bois.
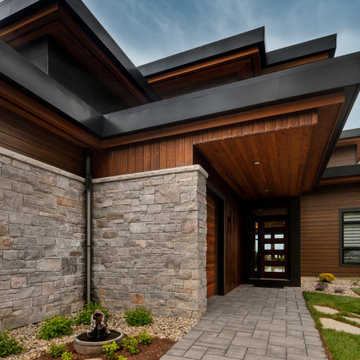
Cette image montre une entrée design de taille moyenne avec une porte simple, une porte noire et un plafond en bois.
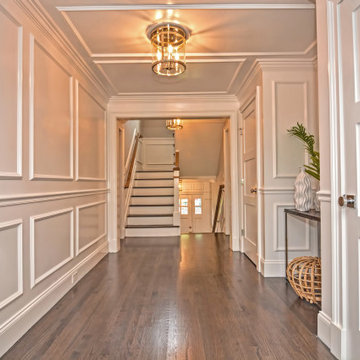
Main level foyer with two closets. Wall paneling and ceiling paneling with flush mount light fixture. Walls painted semi gloss white. Dark gray stained hardwood floors.
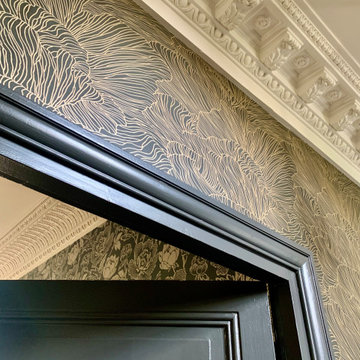
Inspiration pour un hall d'entrée design de taille moyenne avec un mur gris, un sol en carrelage de céramique, une porte simple, une porte grise, un sol gris, un plafond en bois et du papier peint.
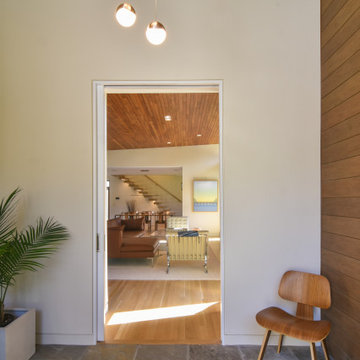
Inspiration pour un hall d'entrée minimaliste en bois de taille moyenne avec un sol en ardoise, un sol gris et un plafond en bois.
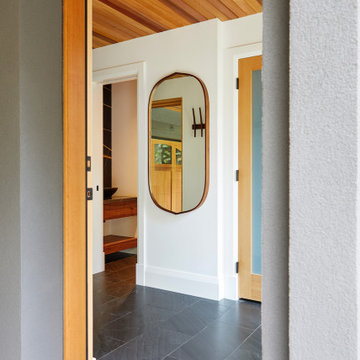
Combining exterior finishes to create a French Country style home. This includes sandex stucco, brick veneer, standing seam aluminum and synthetic slate roof tiles.
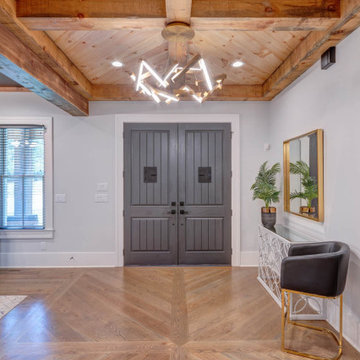
Cette photo montre un hall d'entrée moderne de taille moyenne avec un mur gris, un sol en bois brun, une porte double, une porte noire, un sol marron et un plafond en bois.

The client had a dream house for a long time and a limited budget for a ranch-style singly family house along with a future bonus room upper level. He was looking for a nice-designed backyard too with a great sunroom facing to a beautiful landscaped yard. One of the main goals was having a house with open floor layout and white brick in exterior with a lot of fenestration to get day light as much as possible. The sunroom was also one of the main focus points of design for him, as an extra heated area at the house.
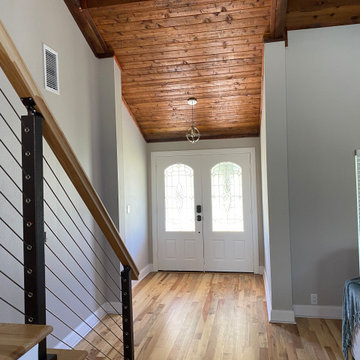
Enlarged Entry
Idées déco pour une porte d'entrée rétro de taille moyenne avec un mur gris, un sol en bois brun, une porte double, une porte blanche, un sol beige, un plafond en bois et boiseries.
Idées déco pour une porte d'entrée rétro de taille moyenne avec un mur gris, un sol en bois brun, une porte double, une porte blanche, un sol beige, un plafond en bois et boiseries.
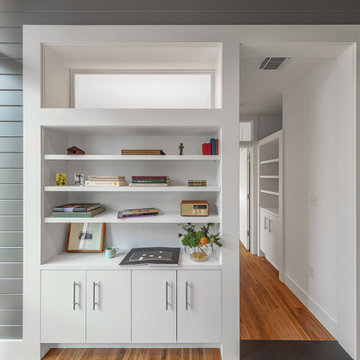
Bedroom "Cabins" are accessed through built-in cabinets. Clerestory windows allow the sharing of light between the Study and the bedroom's attached full bathroom. This hall also contains storage and closet space to accompany each bedroom.
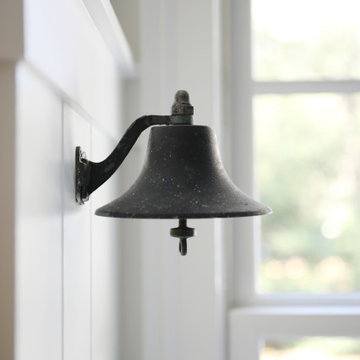
Gut renovation of mudroom and adjacent powder room. Included custom paneling, herringbone brick floors with radiant heat, and addition of storage and hooks. Bell original to owner's secondary residence circa 1894.
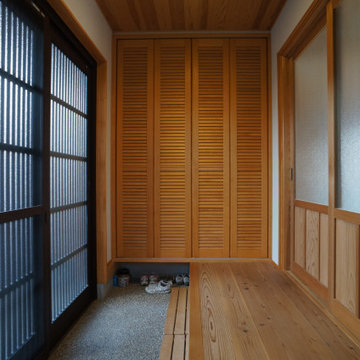
3帖サイズ。床は三河杉27mm、壁はモイス6mm、天井は三河杉12mm。扉付きのクロゼット形状の玄関収納。靴のほかにコートや避難袋などがおさめてあります。
Idées déco pour une entrée asiatique de taille moyenne avec un couloir, un mur blanc, un sol en bois brun, une porte coulissante, une porte en bois foncé, un sol marron et un plafond en bois.
Idées déco pour une entrée asiatique de taille moyenne avec un couloir, un mur blanc, un sol en bois brun, une porte coulissante, une porte en bois foncé, un sol marron et un plafond en bois.
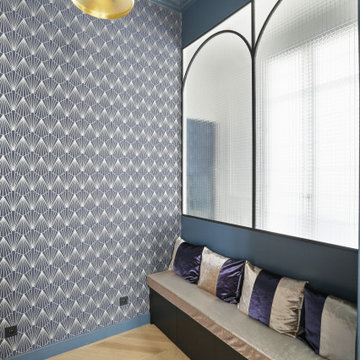
Pour ce projet nous avons réduit l'entrée existante de moitié afin d'agrandir la nouvelle cuisine. Le challenge était de garder une vraie entrée avec beaucoup de caractère sur un tout petit espace.
Idées déco d'entrées de taille moyenne avec un plafond en bois
6