Idées déco d'entrées de taille moyenne avec un plafond voûté
Trier par :
Budget
Trier par:Populaires du jour
161 - 180 sur 494 photos
1 sur 3
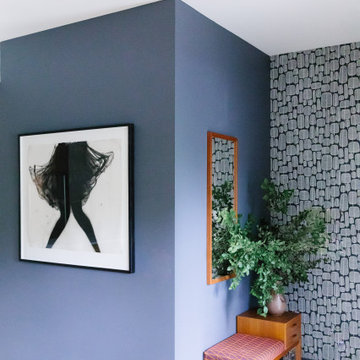
Entry into a modern family home filled with color and textures.
Idées déco pour un hall d'entrée moderne de taille moyenne avec un mur gris, parquet clair, une porte simple, une porte en bois clair, un sol beige, un plafond voûté et du papier peint.
Idées déco pour un hall d'entrée moderne de taille moyenne avec un mur gris, parquet clair, une porte simple, une porte en bois clair, un sol beige, un plafond voûté et du papier peint.
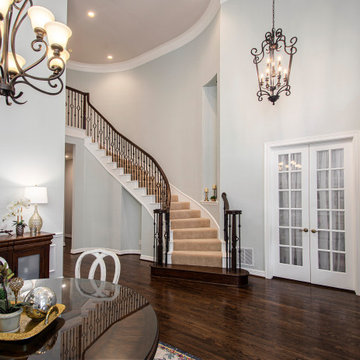
This home built in 2000 was dark and the kitchen was partially closed off. They wanted to open it up to the outside and update the kitchen and entertaining spaces. We removed a wall between the living room and kitchen and added sliders to the backyard. The beautiful Openseas painted cabinets definitely add a stylish element to this previously dark brown kitchen. Removing the big, bulky, dark built-ins in the living room also brightens up the overall space.
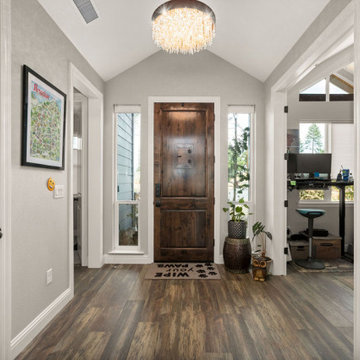
Cette image montre une porte d'entrée craftsman de taille moyenne avec un mur gris, parquet foncé, une porte simple, une porte en bois foncé, un sol marron et un plafond voûté.
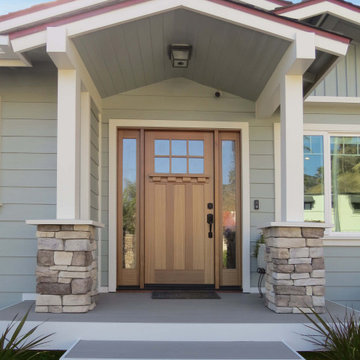
Réalisation d'une porte d'entrée craftsman de taille moyenne avec un mur bleu, parquet peint, une porte simple, une porte en bois brun, un sol gris et un plafond voûté.
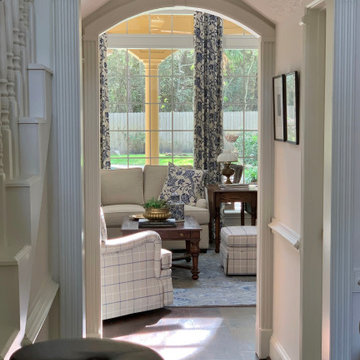
Welcome to an Updated English home. While the feel was kept English, the home has modern touches to keep it fresh and modern. All new flooring was added along with painting the lower floor.
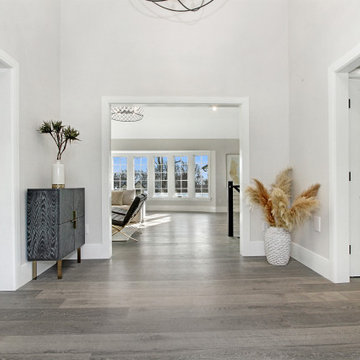
This beautifully renovated ranch home staged by BA Staging & Interiors is located in Stamford, Connecticut, and includes 4 beds, over 4 and a half baths, and is 5,500 square feet.
The staging was designed for contemporary luxury and to emphasize the sophisticated finishes throughout the home.
This open concept dining and living room provides plenty of space to relax as a family or entertain.
No detail was spared in this home’s construction. Beautiful landscaping provides privacy and completes this luxury experience.
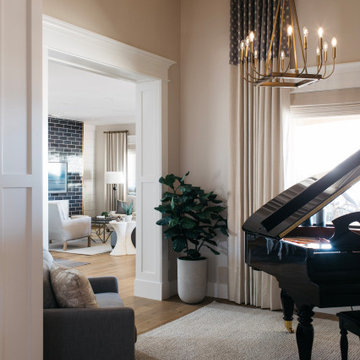
This modern Chandler Remodel project features a completely transformed entry with elements highlighting a grand piano.
Cette image montre un hall d'entrée marin de taille moyenne avec un mur beige, un sol en bois brun, un sol marron et un plafond voûté.
Cette image montre un hall d'entrée marin de taille moyenne avec un mur beige, un sol en bois brun, un sol marron et un plafond voûté.
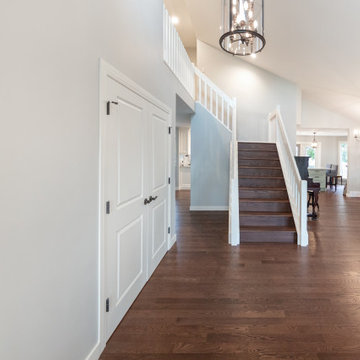
These clients were referred to us by some very nice past clients, and contacted us to share their vision of how they wanted to transform their home. With their input, we expanded their front entry and added a large covered front veranda. The exterior of the entire home was re-clad in bold blue premium siding with white trim, stone accents, and new windows and doors. The kitchen was expanded with beautiful custom cabinetry in white and seafoam green, including incorporating an old dining room buffet belonging to the family, creating a very unique feature. The rest of the main floor was also renovated, including new floors, new a railing to the second level, and a completely re-designed laundry area. We think the end result looks fantastic!
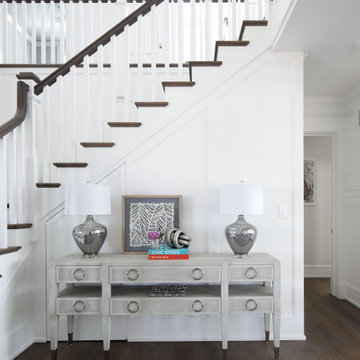
Réalisation d'un hall d'entrée marin de taille moyenne avec un mur blanc, parquet foncé, une porte simple, une porte en bois foncé, un sol marron, un plafond voûté et boiseries.
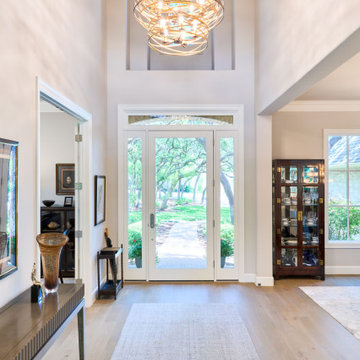
Aménagement d'un hall d'entrée classique de taille moyenne avec un mur blanc, parquet clair, une porte simple, une porte en verre, un sol blanc et un plafond voûté.
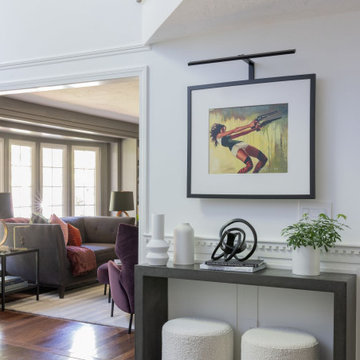
unique entry with white walls, concrete console and cool art.
Exemple d'un hall d'entrée tendance de taille moyenne avec un mur blanc, parquet foncé, une porte simple, une porte noire, un sol marron et un plafond voûté.
Exemple d'un hall d'entrée tendance de taille moyenne avec un mur blanc, parquet foncé, une porte simple, une porte noire, un sol marron et un plafond voûté.
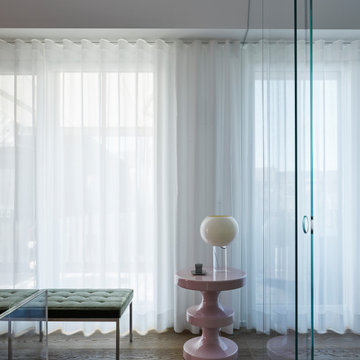
Architecture intérieure d'un appartement situé au dernier étage d'un bâtiment neuf dans un quartier résidentiel. Le Studio Catoir a créé un espace élégant et représentatif avec un soin tout particulier porté aux choix des différents matériaux naturels, marbre, bois, onyx et à leur mise en oeuvre par des artisans chevronnés italiens. La cuisine ouverte avec son étagère monumentale en marbre et son ilôt en miroir sont les pièces centrales autour desquelles s'articulent l'espace de vie. La lumière, la fluidité des espaces, les grandes ouvertures vers la terrasse, les jeux de reflets et les couleurs délicates donnent vie à un intérieur sensoriel, aérien et serein.
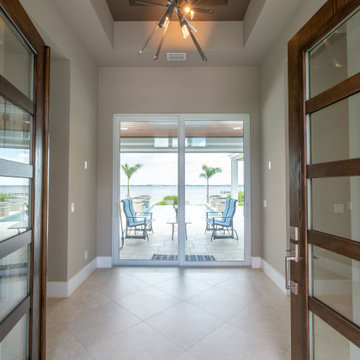
Talk about a front entryway!
Exemple d'une porte d'entrée moderne de taille moyenne avec un mur beige, une porte marron, un sol en carrelage de porcelaine, une porte double, un sol beige et un plafond voûté.
Exemple d'une porte d'entrée moderne de taille moyenne avec un mur beige, une porte marron, un sol en carrelage de porcelaine, une porte double, un sol beige et un plafond voûté.
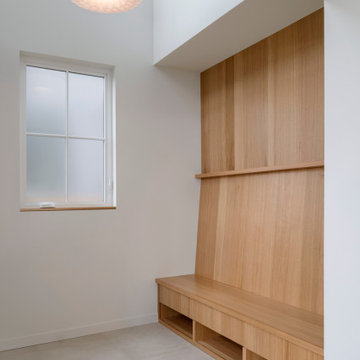
Exemple d'un hall d'entrée tendance de taille moyenne avec un mur blanc, un sol en carrelage de céramique, une porte simple, une porte noire, un sol gris et un plafond voûté.
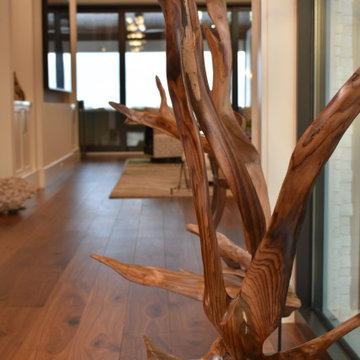
The foyer features walnut Hardwood flooring, and tree root sculptures with views to the water.
Idées déco pour un hall d'entrée contemporain de taille moyenne avec un mur gris, un sol en bois brun, une porte pivot, une porte métallisée, un sol marron, du papier peint et un plafond voûté.
Idées déco pour un hall d'entrée contemporain de taille moyenne avec un mur gris, un sol en bois brun, une porte pivot, une porte métallisée, un sol marron, du papier peint et un plafond voûté.
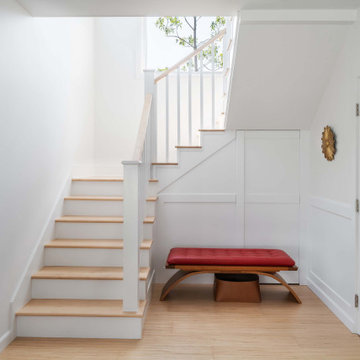
Our design for the Ruby Residence augmented views to the outdoors at every opportunity, while completely transforming the style and curb appeal of the home in the process. This second story addition added a bedroom suite upstairs, and a new foyer and powder room below, while minimally impacting the rest of the existing home. We also completely remodeled the galley kitchen to open it up to the adjacent living spaces. The design carefully considered the balance of views and privacy, offering the best of both worlds with our design. The result is a bright and airy home with an effortlessly coastal chic vibe.
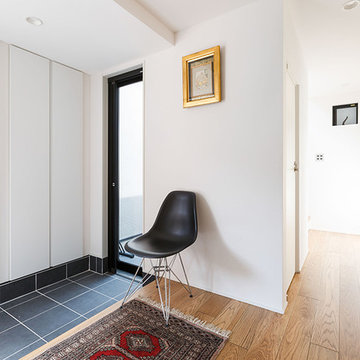
Idées déco pour une entrée moderne de taille moyenne avec un couloir, un mur blanc, un sol en bois brun, une porte simple, une porte noire, un sol marron, un plafond voûté et du lambris de bois.
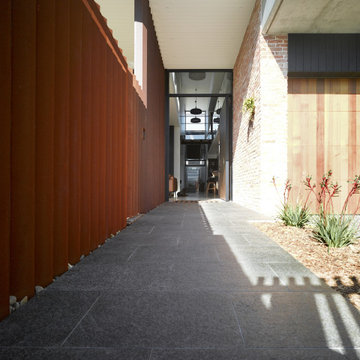
Not your average suburban brick home - this stunning industrial design beautifully combines earth-toned elements with a jeweled plunge pool.
The combination of recycled brick, iron and stone inside and outside creates such a beautifully cohesive theme throughout the house.
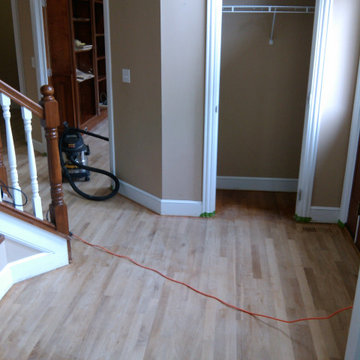
Inspiration pour une porte d'entrée design de taille moyenne avec un mur beige, parquet clair, une porte simple, une porte marron, un sol marron et un plafond voûté.
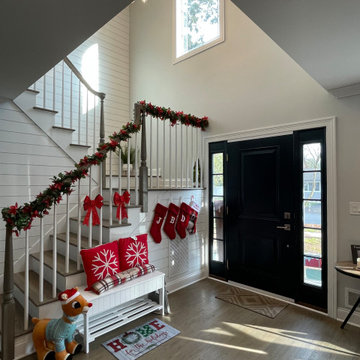
Double-high entry foyer
Aménagement d'un hall d'entrée contemporain de taille moyenne avec un mur blanc, un sol en bois brun, une porte simple, une porte noire, un sol marron, un plafond voûté et du lambris de bois.
Aménagement d'un hall d'entrée contemporain de taille moyenne avec un mur blanc, un sol en bois brun, une porte simple, une porte noire, un sol marron, un plafond voûté et du lambris de bois.
Idées déco d'entrées de taille moyenne avec un plafond voûté
9