Idées déco d'entrées de taille moyenne avec un plafond voûté
Trier par :
Budget
Trier par:Populaires du jour
101 - 120 sur 494 photos
1 sur 3
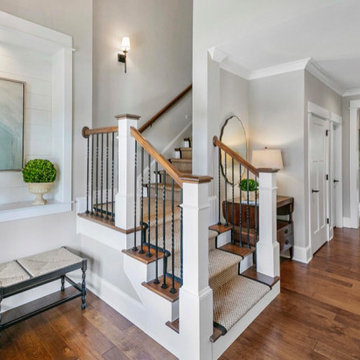
Inspiration pour un hall d'entrée traditionnel de taille moyenne avec un mur gris, un sol en bois brun, une porte double, une porte en bois foncé, un sol marron et un plafond voûté.
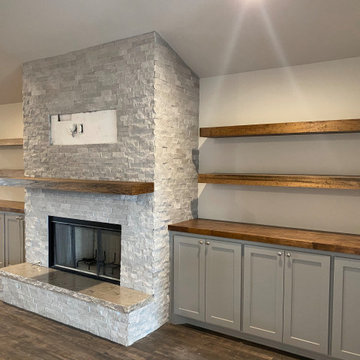
Classic modern entry room with wooden print vinyl floors and a vaulted ceiling with an exposed beam and a wooden ceiling fan. There's a white brick fireplace surrounded by grey cabinets and wooden shelves. There are three hanging kitchen lights- one over the sink and two over the kitchen island. There are eight recessed lights in the kitchen as well, and four in the entry room.
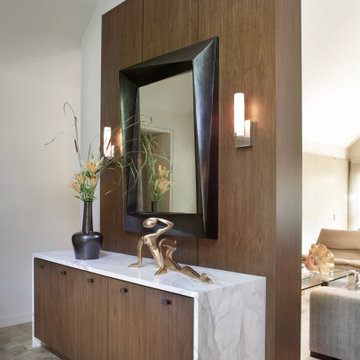
Aménagement d'un hall d'entrée contemporain de taille moyenne avec un mur blanc, un sol en calcaire, un sol beige, un plafond voûté et du lambris.
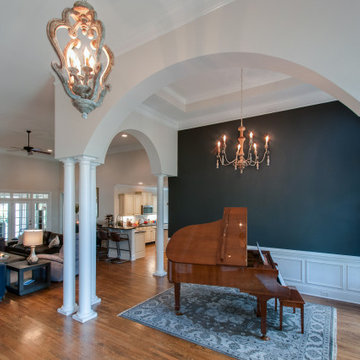
Exemple d'un hall d'entrée chic de taille moyenne avec un mur gris, un sol en bois brun, un sol marron et un plafond voûté.
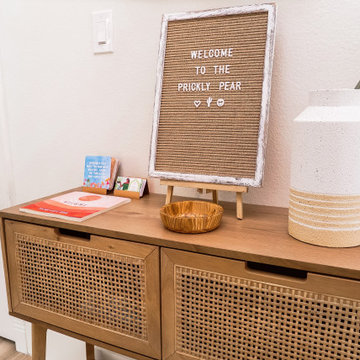
Hello there loves. The Prickly Pear AirBnB in Scottsdale, Arizona is a transformation of an outdated residential space into a vibrant, welcoming and quirky short term rental. As an Interior Designer, I envision how a house can be exponentially improved into a beautiful home and relish in the opportunity to support my clients take the steps to make those changes. It is a delicate balance of a family’s diverse style preferences, my personal artistic expression, the needs of the family who yearn to enjoy their home, and a symbiotic partnership built on mutual respect and trust. This is what I am truly passionate about and absolutely love doing. If the potential of working with me to create a healing & harmonious home is appealing to your family, reach out to me and I'd love to offer you a complimentary discovery call to determine whether we are an ideal fit. I'd also love to collaborate with professionals as a resource for your clientele. ?
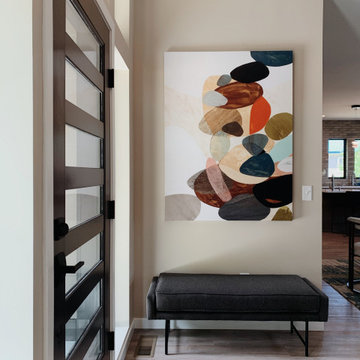
Aménagement d'une porte d'entrée moderne de taille moyenne avec un mur beige, parquet clair, une porte simple, une porte noire, un sol beige et un plafond voûté.
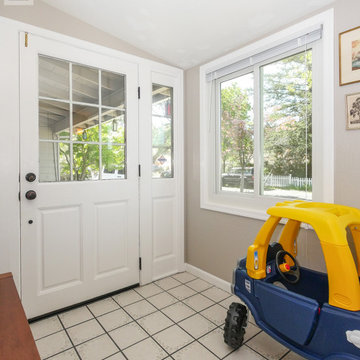
New sliding window we installed in this lovely entryway. This bright and welcoming mudroom style foyer looks great with this large new white window. Get started replacing the windows in your house with Renewal by Andersen of San Francisco serving the entire Bay Area.
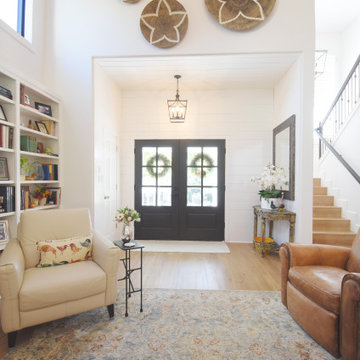
This enlarged entryway allowed more light to be let into this stunning lake front home.
Idée de décoration pour un hall d'entrée tradition de taille moyenne avec un mur blanc, sol en stratifié, une porte double, une porte noire, un sol marron, un plafond voûté et du lambris de bois.
Idée de décoration pour un hall d'entrée tradition de taille moyenne avec un mur blanc, sol en stratifié, une porte double, une porte noire, un sol marron, un plafond voûté et du lambris de bois.
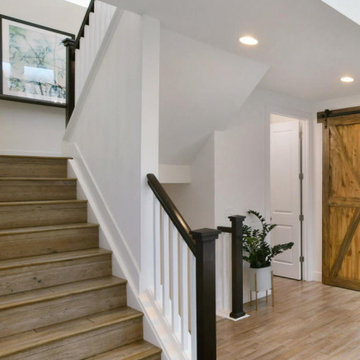
Large family-friendly foyer with black painted front door and sliding wood farmhouse door. Wood look tile flooring with Sherwin Williams Pure White on the walls and Tricorn Black on the stair railing. The entryway opens up to the living room with Pure White walls and Cheating Heart on the fireplace built-ins. I'm a colour consultant and did the paint colours for this beautiful space.
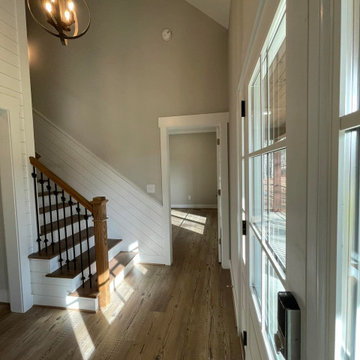
Foyer
Exemple d'un hall d'entrée nature de taille moyenne avec une porte simple, une porte blanche, un sol gris, un plafond voûté et du lambris de bois.
Exemple d'un hall d'entrée nature de taille moyenne avec une porte simple, une porte blanche, un sol gris, un plafond voûté et du lambris de bois.
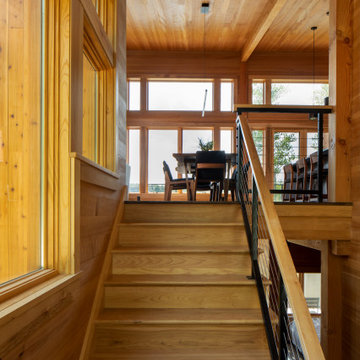
This bi-level entry foyer greets with black slate flooring and embraces you in Hemlock and hickory wood. Using a Sherwin Williams flat lacquer sealer for durability finishes the modern wood cabin look. Metal cable stairway with a maple rail.
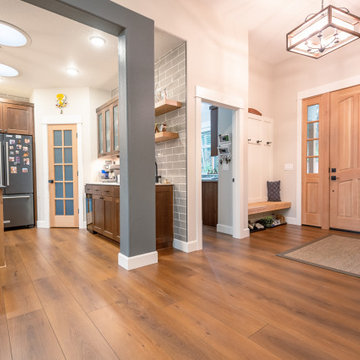
Rich toasted cherry with a light rustic grain that has iconic character and texture. With the Modin Collection, we have raised the bar on luxury vinyl plank. The result is a new standard in resilient flooring. Modin offers true embossed in register texture, a low sheen level, a rigid SPC core, an industry-leading wear layer, and so much more.
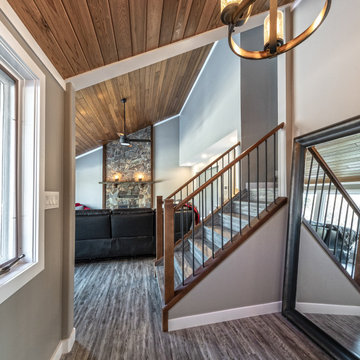
Our clients originally built this home many years ago on an acreage and raised their family in it. Its a beautiful property. They were looking to preserve some of the elements they loved but update the look and feel of the home blending traditional with modern, while adding some new up-to-date features. The entire main and second floors were re-modeled. Custom master bedroom cabinetry, wood-look vinyl plank flooring, a new chef's kitchen, three updated bathrooms, and vaulted cedar ceiling are only some of the beautiful features.
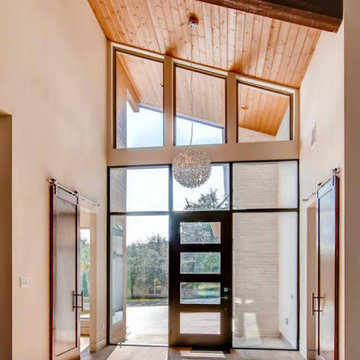
Contemporary Entry
Réalisation d'un hall d'entrée design de taille moyenne avec un mur blanc, un sol en carrelage de céramique, une porte simple, une porte en verre, un sol gris et un plafond voûté.
Réalisation d'un hall d'entrée design de taille moyenne avec un mur blanc, un sol en carrelage de céramique, une porte simple, une porte en verre, un sol gris et un plafond voûté.
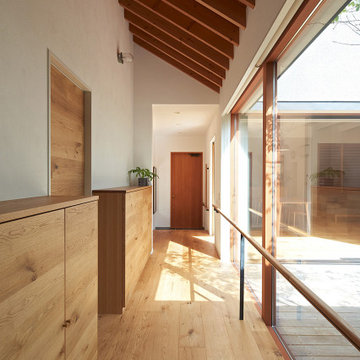
Idées déco pour une entrée scandinave de taille moyenne avec un couloir, un mur blanc, un sol en bois brun, une porte en bois brun et un plafond voûté.
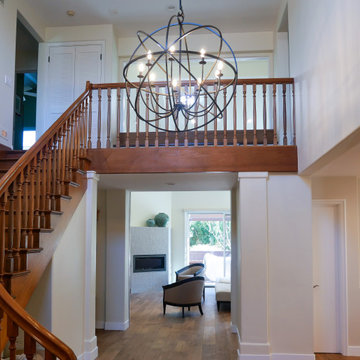
Exemple d'un hall d'entrée chic de taille moyenne avec un mur beige, un sol en bois brun, une porte simple, une porte marron, un sol marron et un plafond voûté.
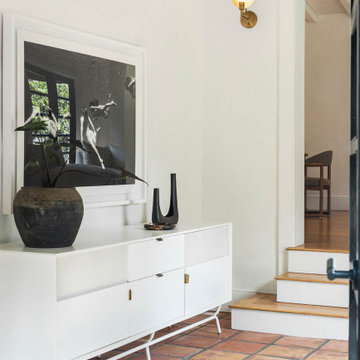
Tropical foyer entry space with natural terra-cotta tiles, wood floors and plaster walls. Wall sconces by Workstead and custom mirrored coffee table. Minimal style with vintage decor.
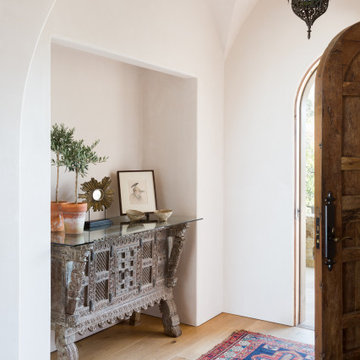
Entry with Moroccan Table
Inspiration pour un hall d'entrée méditerranéen de taille moyenne avec un mur beige, parquet clair, une porte simple, une porte en bois brun, un sol beige et un plafond voûté.
Inspiration pour un hall d'entrée méditerranéen de taille moyenne avec un mur beige, parquet clair, une porte simple, une porte en bois brun, un sol beige et un plafond voûté.
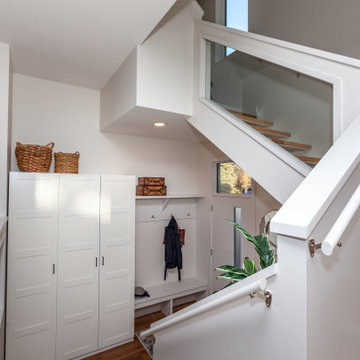
Inspiration pour un hall d'entrée design de taille moyenne avec un mur blanc, un sol en vinyl, une porte simple, une porte blanche, un sol marron et un plafond voûté.
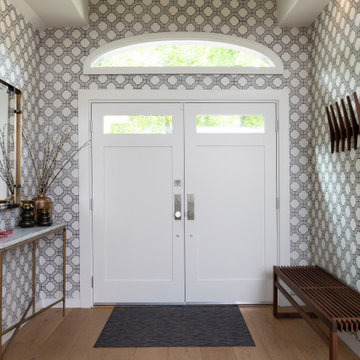
The entry into the home is covered in a graphic black, white and gray print. A brass and stone entry table has a brass mirror above it. The walnut slatted bench has a coatrack above it, echoing the slatted lines.
Idées déco d'entrées de taille moyenne avec un plafond voûté
6