Idées déco d'entrées de taille moyenne avec un plafond voûté
Trier par :
Budget
Trier par:Populaires du jour
41 - 60 sur 494 photos
1 sur 3

A key factor in the design of this week's home was functionality for an expanding family. This mudroom nook located off the kitchen allows for plenty of storage for the regularly used jackets, bags, shoes and more. Making it easy for the family to keep the area functional and tidy.
#entryway #entrywaydesign #welcomehome #mudroom
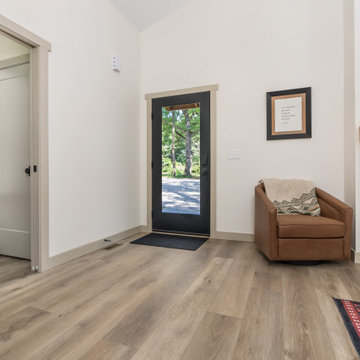
This LVP driftwood-inspired design balances overcast grey hues with subtle taupes. A smooth, calming style with a neutral undertone that works with all types of decor. With the Modin Collection, we have raised the bar on luxury vinyl plank. The result is a new standard in resilient flooring. Modin offers true embossed in register texture, a low sheen level, a rigid SPC core, an industry-leading wear layer, and so much more.
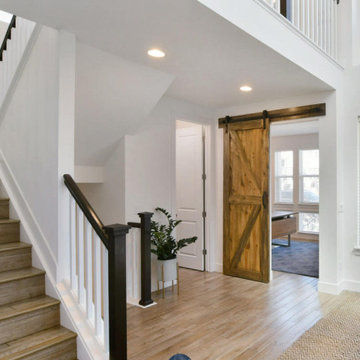
Large family-friendly foyer with black painted front door and sliding wood farmhouse door. Wood look tile flooring with Sherwin Williams Pure White on the walls and Tricorn Black on the stair railing. I'm a colour consultant and did the paint colours for this beautiful space.
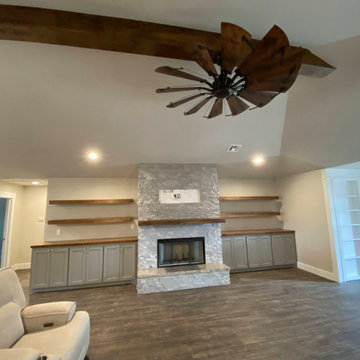
Classic modern entry room with wooden print vinyl floors and a vaulted ceiling with an exposed beam and a wooden ceiling fan. There's a white brick fireplace surrounded by grey cabinets and wooden shelves. There are three hanging kitchen lights- one over the sink and two over the kitchen island. There are eight recessed lights in the kitchen as well, and four in the entry room.
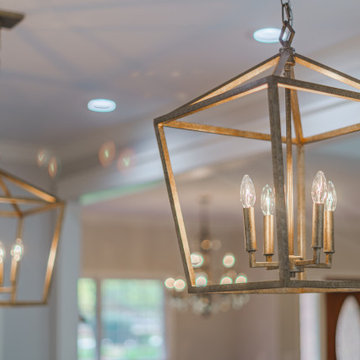
Phase One took this cramped, dated lake house into a flowing, open space to maximize highly trafficked areas and provide a better sense of togetherness. Upon discovering a master bathroom leak, we also updated the bathroom giving it a sensible and functional lift in style.
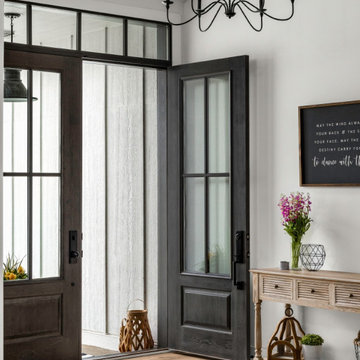
Cette image montre une porte d'entrée rustique de taille moyenne avec un mur blanc, parquet clair, une porte double, une porte grise et un plafond voûté.

open entry
Cette photo montre un hall d'entrée craftsman de taille moyenne avec un mur gris, sol en stratifié, une porte simple, une porte en bois brun, un sol marron et un plafond voûté.
Cette photo montre un hall d'entrée craftsman de taille moyenne avec un mur gris, sol en stratifié, une porte simple, une porte en bois brun, un sol marron et un plafond voûté.

This Beautiful Multi-Story Modern Farmhouse Features a Master On The Main & A Split-Bedroom Layout • 5 Bedrooms • 4 Full Bathrooms • 1 Powder Room • 3 Car Garage • Vaulted Ceilings • Den • Large Bonus Room w/ Wet Bar • 2 Laundry Rooms • So Much More!
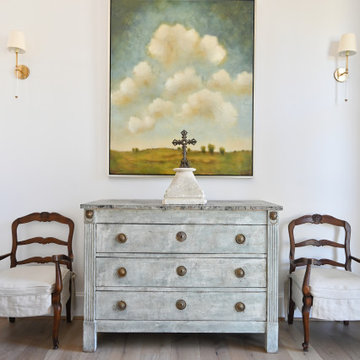
A curved entryway with antique furnishings, iron doors, and ornate fixtures and double mirror.
Chairs and cabinet are antiques, refinished by a local artisan. Art and sculpture are collectables of homeowner.

The Foyer continues with a dramatic custom marble wall covering , floating mahogany console, crystal lamps and an antiqued convex mirror, adding drama to the space.
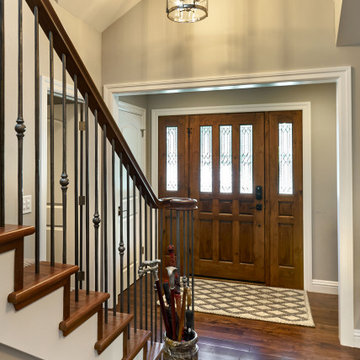
Originally the roofline above this entrance was beneath one side of a vaulted ceiling. Adding the gable creates a nice sense of place when coming into the home, as does the trimmed opening that divides the foyer from the rest of the house.
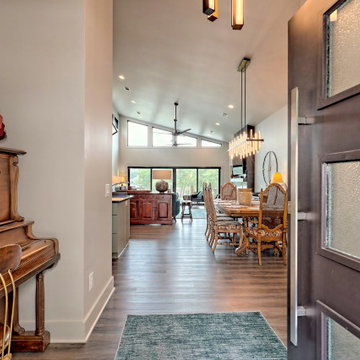
open entry to kitchen and living space.
Cette photo montre un hall d'entrée rétro de taille moyenne avec un mur beige, une porte simple, une porte en bois foncé, un sol marron, un plafond voûté et sol en stratifié.
Cette photo montre un hall d'entrée rétro de taille moyenne avec un mur beige, une porte simple, une porte en bois foncé, un sol marron, un plafond voûté et sol en stratifié.

This grand entryway was given a fresh coat of white paint, to modernize this classic farmhouse. The Moravian Star ceiling pendant was selected to reflect the compass inlay in the floor. Rustic farmhouse accents and pillows were selected to warm the space.

This 1960s split-level has a new Family Room addition with Entry Vestibule, Coat Closet and Accessible Bath. The wood trim, wood wainscot, exposed beams, wood-look tile floor and stone accents highlight the rustic charm of this home.
Photography by Kmiecik Imagery.
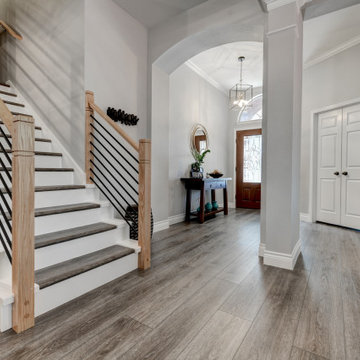
Deep tones of gently weathered grey and brown. A modern look that still respects the timelessness of natural wood. With the Modin Collection, we have raised the bar on luxury vinyl plank. The result is a new standard in resilient flooring. Modin offers true embossed in register texture, a low sheen level, a rigid SPC core, an industry-leading wear layer, and so much more.
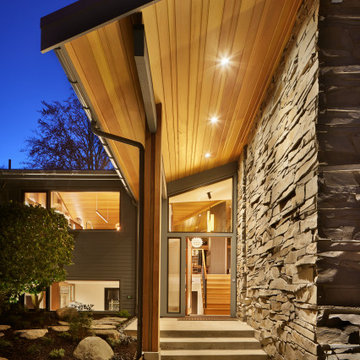
Original covered entry was refreshed with new t&g mahogany.
Réalisation d'un hall d'entrée vintage de taille moyenne avec un mur blanc, un sol en bois brun, une porte simple, une porte en bois brun et un plafond voûté.
Réalisation d'un hall d'entrée vintage de taille moyenne avec un mur blanc, un sol en bois brun, une porte simple, une porte en bois brun et un plafond voûté.
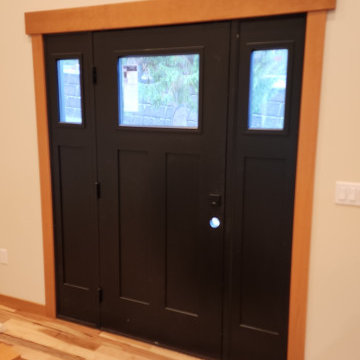
Pre-hung doors, bypass doors, pocket doors and pre-finished fir base and case in this beautifull craftsman addition on Camano Island.
Aménagement d'une entrée craftsman de taille moyenne avec un mur blanc, parquet clair, une porte noire et un plafond voûté.
Aménagement d'une entrée craftsman de taille moyenne avec un mur blanc, parquet clair, une porte noire et un plafond voûté.

This Beautiful Multi-Story Modern Farmhouse Features a Master On The Main & A Split-Bedroom Layout • 5 Bedrooms • 4 Full Bathrooms • 1 Powder Room • 3 Car Garage • Vaulted Ceilings • Den • Large Bonus Room w/ Wet Bar • 2 Laundry Rooms • So Much More!

Entry into a modern family home filled with color and textures.
Cette image montre un hall d'entrée minimaliste de taille moyenne avec un mur gris, parquet clair, une porte simple, une porte en bois clair, un sol beige, un plafond voûté et du papier peint.
Cette image montre un hall d'entrée minimaliste de taille moyenne avec un mur gris, parquet clair, une porte simple, une porte en bois clair, un sol beige, un plafond voûté et du papier peint.
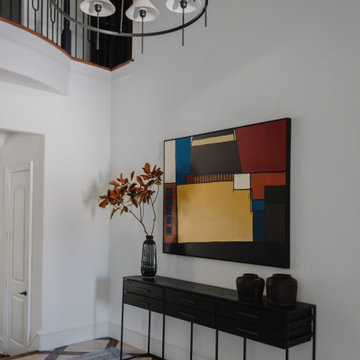
A fifteen year old home is redesigned for peaceful and practical living. An upgrade in first impressions includes a clean and modern foyer joined by a sophisticated wine and whisky room. Small, yet dramatic changes provide personal spaces to relax, unwind, and entertain.
Idées déco d'entrées de taille moyenne avec un plafond voûté
3