Idées déco d'entrées de taille moyenne avec un sol en ardoise
Trier par :
Budget
Trier par:Populaires du jour
141 - 160 sur 1 332 photos
1 sur 3
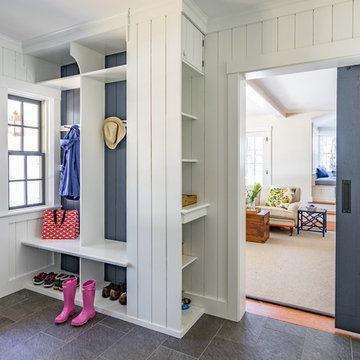
Eric Roth
Aménagement d'une entrée campagne de taille moyenne avec un vestiaire, un mur blanc, un sol en ardoise, une porte simple et une porte bleue.
Aménagement d'une entrée campagne de taille moyenne avec un vestiaire, un mur blanc, un sol en ardoise, une porte simple et une porte bleue.

As the first new home constructed on Lake of the Isles, Minneapolis in over 50 years, this contemporary custom home stands as the “Gateway” to the historic parkway that encircles the lake. The clean lines and Bauhaus feel bring an architectural style that previously didn’t exist in this truly eclectic neighborhood. Interior spaces and finishes were inspired by local art museums, combining high-end materials into simple forms. This 2011 Parade of Homes Remodelers Showcase home features mahogany cabinetry, cumaru wood and slate floors, and concrete counter tops.
-Vujovich Design Build
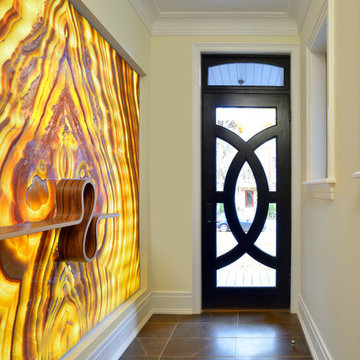
Larry Arnal
Idées déco pour une porte d'entrée contemporaine de taille moyenne avec un mur beige, un sol en ardoise, une porte simple et une porte noire.
Idées déco pour une porte d'entrée contemporaine de taille moyenne avec un mur beige, un sol en ardoise, une porte simple et une porte noire.

The unique design challenge in this early 20th century Georgian Colonial was the complete disconnect of the kitchen to the rest of the home. In order to enter the kitchen, you were required to walk through a formal space. The homeowners wanted to connect the kitchen and garage through an informal area, which resulted in building an addition off the rear of the garage. This new space integrated a laundry room, mudroom and informal entry into the re-designed kitchen. Additionally, 25” was taken out of the oversized formal dining room and added to the kitchen. This gave the extra room necessary to make significant changes to the layout and traffic pattern in the kitchen.
Beth Singer Photography

With a complete gut and remodel, this home was taken from a dated, traditional style to a contemporary home with a lighter and fresher aesthetic. The interior space was organized to take better advantage of the sweeping views of Lake Michigan. Existing exterior elements were mixed with newer materials to create the unique design of the façade.
Photos done by Brian Fussell at Rangeline Real Estate Photography

www.robertlowellphotography.com
Idée de décoration pour une entrée tradition de taille moyenne avec un vestiaire, un sol en ardoise et un mur bleu.
Idée de décoration pour une entrée tradition de taille moyenne avec un vestiaire, un sol en ardoise et un mur bleu.
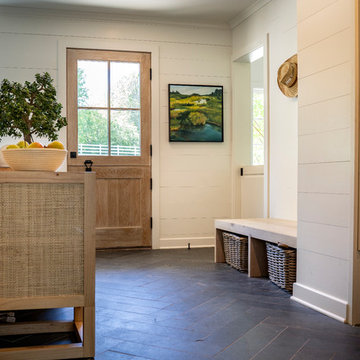
Aménagement d'une entrée campagne de taille moyenne avec un vestiaire, un mur blanc, un sol en ardoise, une porte hollandaise, une porte en bois clair et un sol noir.

Building Design, Plans, and Interior Finishes by: Fluidesign Studio I Builder: Anchor Builders I Photographer: sethbennphoto.com
Inspiration pour une entrée traditionnelle de taille moyenne avec un vestiaire, un mur beige et un sol en ardoise.
Inspiration pour une entrée traditionnelle de taille moyenne avec un vestiaire, un mur beige et un sol en ardoise.
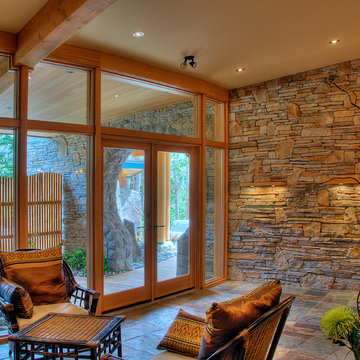
Alan Burns
Inspiration pour un hall d'entrée design de taille moyenne avec une porte double, une porte en verre, un mur beige, un sol en ardoise et un sol multicolore.
Inspiration pour un hall d'entrée design de taille moyenne avec une porte double, une porte en verre, un mur beige, un sol en ardoise et un sol multicolore.
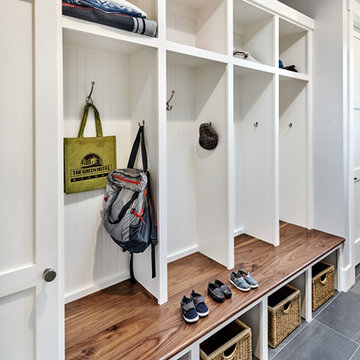
Cette image montre une entrée traditionnelle de taille moyenne avec un vestiaire, un mur gris, un sol en ardoise et un sol gris.
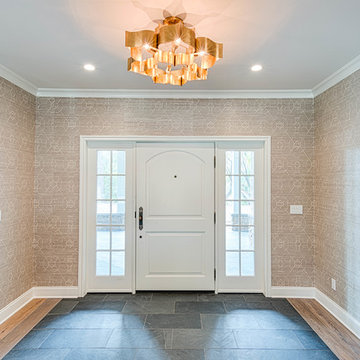
Mel Carll
Aménagement d'un hall d'entrée classique de taille moyenne avec un mur blanc, un sol en ardoise, une porte simple, une porte blanche et un sol gris.
Aménagement d'un hall d'entrée classique de taille moyenne avec un mur blanc, un sol en ardoise, une porte simple, une porte blanche et un sol gris.
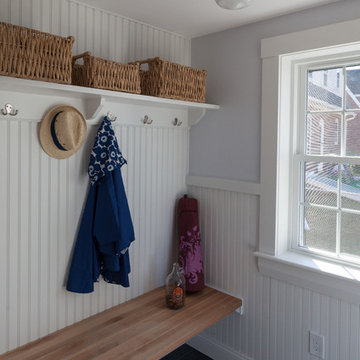
Idée de décoration pour une entrée marine de taille moyenne avec un vestiaire, un mur gris, un sol en ardoise et un sol noir.
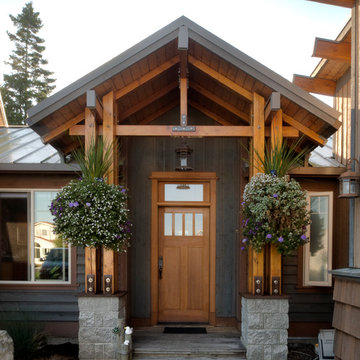
The Telgenhoff Residence uses a complex blend of material, texture and color to create a architectural design that reflects the Northwest Lifestyle. This project was completely designed and constructed by Craig L. Telgenhoff.
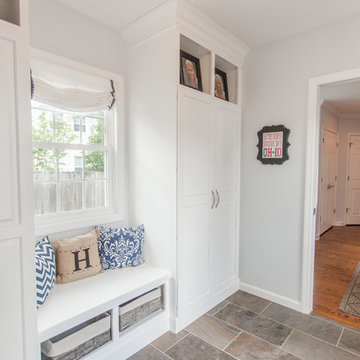
This hallway is on the far side of the family room and enters into the mudroom which goes to the double garage. This mudroom is the perfect place to store coats and shoes.
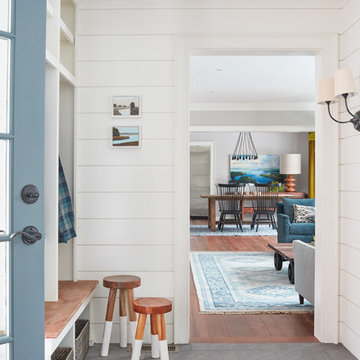
Photography by Jared Kuzia
Aménagement d'une entrée campagne de taille moyenne avec un vestiaire, un mur blanc, un sol en ardoise et un sol gris.
Aménagement d'une entrée campagne de taille moyenne avec un vestiaire, un mur blanc, un sol en ardoise et un sol gris.

Todd Mason, Halkin Photography
Idées déco pour une entrée contemporaine de taille moyenne avec un mur blanc, un sol en ardoise, une porte simple, une porte en bois brun, un vestiaire et un sol gris.
Idées déco pour une entrée contemporaine de taille moyenne avec un mur blanc, un sol en ardoise, une porte simple, une porte en bois brun, un vestiaire et un sol gris.

Idée de décoration pour une entrée tradition de taille moyenne avec une porte blanche, un mur gris, un sol gris, un vestiaire et un sol en ardoise.
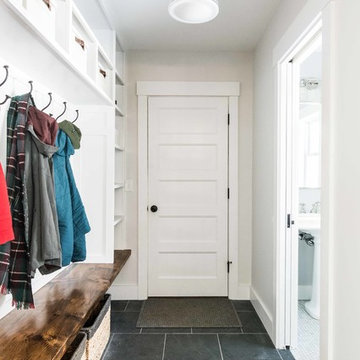
Rustic and modern design elements complement one another in this 2,480 sq. ft. three bedroom, two and a half bath custom modern farmhouse. Abundant natural light and face nailed wide plank white pine floors carry throughout the entire home along with plenty of built-in storage, a stunning white kitchen, and cozy brick fireplace.
Photos by Tessa Manning
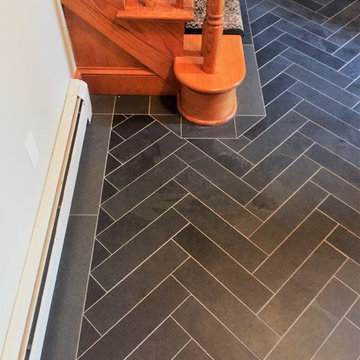
Entryway installation of black, Brazilian Natural Cleft Slate. Custom cut, 4"x16" pieces set in a herringbone pattern with a matching accent border.
Inspiration pour une entrée traditionnelle de taille moyenne avec un mur gris, un sol en ardoise et un sol noir.
Inspiration pour une entrée traditionnelle de taille moyenne avec un mur gris, un sol en ardoise et un sol noir.

A Modern Farmhouse set in a prairie setting exudes charm and simplicity. Wrap around porches and copious windows make outdoor/indoor living seamless while the interior finishings are extremely high on detail. In floor heating under porcelain tile in the entire lower level, Fond du Lac stone mimicking an original foundation wall and rough hewn wood finishes contrast with the sleek finishes of carrera marble in the master and top of the line appliances and soapstone counters of the kitchen. This home is a study in contrasts, while still providing a completely harmonious aura.
Idées déco d'entrées de taille moyenne avec un sol en ardoise
8