Idées déco d'entrées de taille moyenne avec un sol en ardoise
Trier par :
Budget
Trier par:Populaires du jour
61 - 80 sur 1 332 photos
1 sur 3
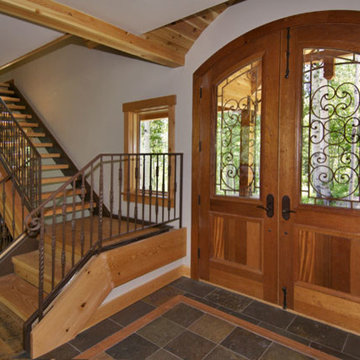
Cette image montre un hall d'entrée chalet de taille moyenne avec un mur blanc, un sol en ardoise, une porte double et une porte en bois clair.
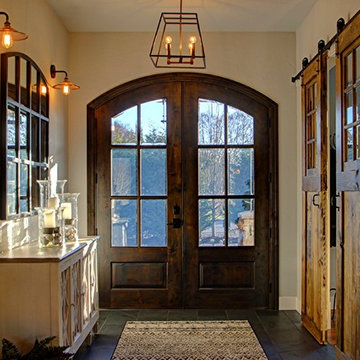
Mike Schmidt
Exemple d'une entrée nature de taille moyenne avec un couloir, un mur beige, un sol en ardoise, une porte double, une porte en bois foncé et un sol gris.
Exemple d'une entrée nature de taille moyenne avec un couloir, un mur beige, un sol en ardoise, une porte double, une porte en bois foncé et un sol gris.
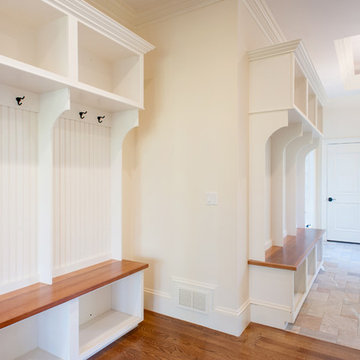
Cette photo montre une entrée chic de taille moyenne avec un vestiaire, un mur blanc, un sol en ardoise et un sol marron.

Mud room and kids entrance
This project is a new 5,900 sf. primary residence for a couple with three children. The site is slightly elevated above the residential street and enjoys winter views of the Potomac River.
The family’s requirements included five bedrooms, five full baths, a powder room, family room, dining room, eat-in kitchen, walk-in pantry, mudroom, lower level recreation room, exercise room, media room and numerous storage spaces. Also included was the request for an outdoor terrace and adequate outdoor storage, including provision for the storage of bikes and kayaks. The family needed a home that would have two entrances, the primary entrance, and a mudroom entry that would provide generous storage spaces for the family’s active lifestyle. Due to the small lot size, the challenge was to accommodate the family’s requirements, while remaining sympathetic to the scale of neighboring homes.
The residence employs a “T” shaped plan to aid in minimizing the massing visible from the street, while organizing interior spaces around a private outdoor terrace space accessible from the living and dining spaces. A generous front porch and a gambrel roof diminish the home’s scale, providing a welcoming view along the street front. A path along the right side of the residence leads to the family entrance and a small outbuilding that provides ready access to the bikes and kayaks while shielding the rear terrace from view of neighboring homes.
The two entrances join a central stair hall that leads to the eat-in kitchen overlooking the great room. Window seats and a custom built banquette provide gathering spaces, while the French doors connect the great room to the terrace where the arbor transitions to the garden. A first floor guest suite, separate from the family areas of the home, affords privacy for both guests and hosts alike. The second floor Master Suite enjoys views of the Potomac River through a second floor arched balcony visible from the front.
The exterior is composed of a board and batten first floor with a cedar shingled second floor and gambrel roof. These two contrasting materials and the inclusion of a partially recessed front porch contribute to the perceived diminution of the home’s scale relative to its smaller neighbors. The overall intention was to create a close fit between the residence and the neighboring context, both built and natural.
Builder: E.H. Johnstone Builders
Anice Hoachlander Photography

Cette image montre une entrée rustique de taille moyenne avec un vestiaire, un mur blanc, un sol en ardoise, une porte hollandaise, une porte en bois clair et un sol noir.
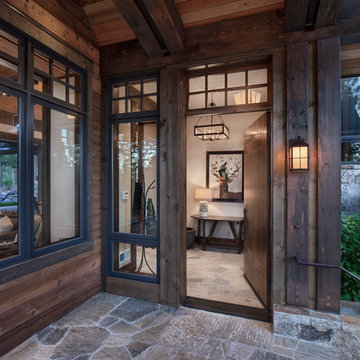
Aménagement d'une porte d'entrée craftsman de taille moyenne avec un sol en ardoise, une porte simple et une porte en bois foncé.
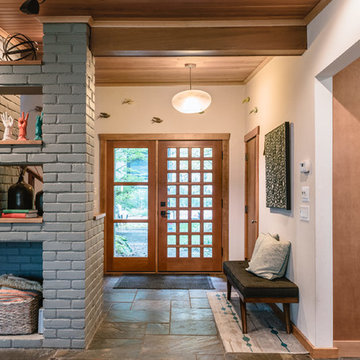
Exemple d'un hall d'entrée rétro de taille moyenne avec un mur blanc, un sol en ardoise, une porte simple, une porte en bois brun et un sol bleu.
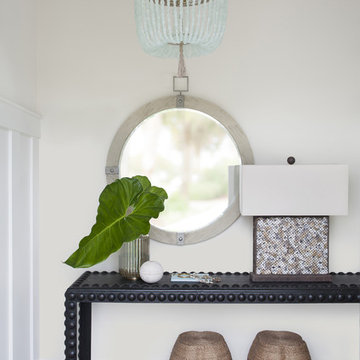
Anthony-Masterson
Exemple d'une entrée bord de mer de taille moyenne avec un couloir, un mur blanc, un sol en ardoise et un sol gris.
Exemple d'une entrée bord de mer de taille moyenne avec un couloir, un mur blanc, un sol en ardoise et un sol gris.
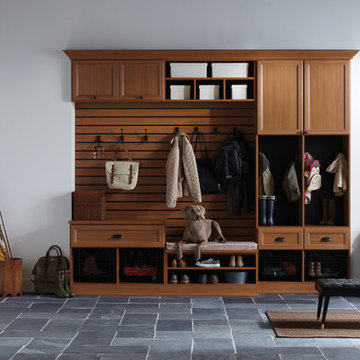
Traditional-styled Mudroom with Five-Piece Door & Drawer Faces
Inspiration pour une entrée chalet de taille moyenne avec un vestiaire, un mur blanc, un sol en ardoise, une porte double et une porte blanche.
Inspiration pour une entrée chalet de taille moyenne avec un vestiaire, un mur blanc, un sol en ardoise, une porte double et une porte blanche.

MAXIM LIGHITNG, FEISS LIGHITNG, CIRCA LIGHTING
Aménagement d'une porte d'entrée classique de taille moyenne avec un mur gris, un sol en ardoise, une porte simple et une porte grise.
Aménagement d'une porte d'entrée classique de taille moyenne avec un mur gris, un sol en ardoise, une porte simple et une porte grise.

Cette photo montre une entrée montagne de taille moyenne avec un vestiaire, un mur marron, un sol en ardoise, une porte simple, une porte blanche et un sol multicolore.
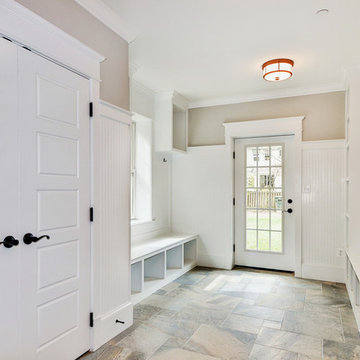
A great mud room is designed as a secondary entryway intended as an area to remove and store footwear, outerwear, and wet clothing before entering the main house as well as providing storage space.
Photos courtesy of #HomeVisit
#SuburbanBuilders
#CustomHomeBuilderArlingtonVA
#CustomHomeBuilderGreatFallsVA
#CustomHomeBuilderMcLeanVA
#CustomHomeBuilderViennaVA
#CustomHomeBuilderFallsChurchVA
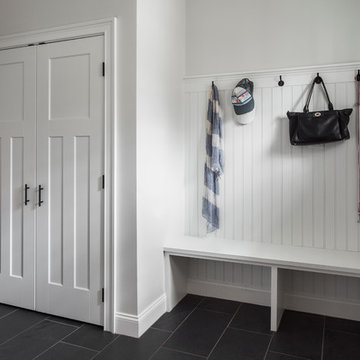
Kitchen and mudroom remodel by Woodland Contracting in Duxbury, MA.
Idées déco pour une entrée classique de taille moyenne avec un vestiaire, un mur blanc, un sol en ardoise, une porte simple et une porte en bois clair.
Idées déco pour une entrée classique de taille moyenne avec un vestiaire, un mur blanc, un sol en ardoise, une porte simple et une porte en bois clair.

Cette image montre un hall d'entrée chalet de taille moyenne avec une porte simple, une porte en bois brun, un mur beige, un sol en ardoise et un sol multicolore.
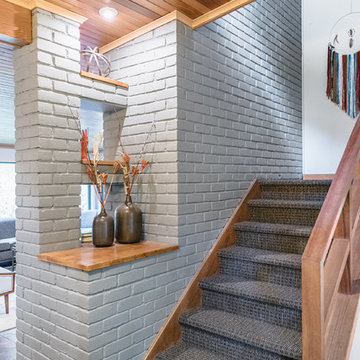
Réalisation d'un hall d'entrée vintage de taille moyenne avec un mur blanc, un sol en ardoise, une porte simple, une porte en bois brun et un sol bleu.
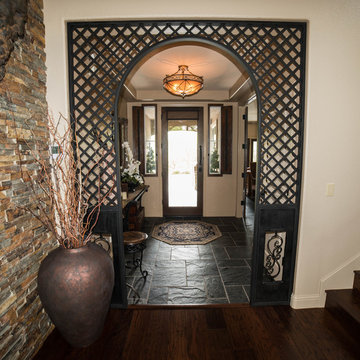
The entryway was updated by adding a glass front door to bring in additional light, black slate floors, and a custom made metal arch to bring some drama to the foyer.
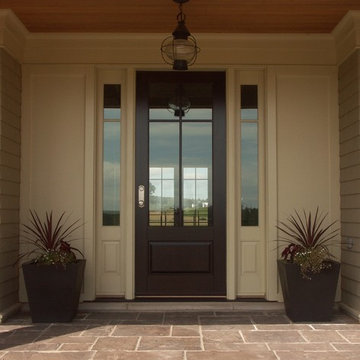
Glass with custom SDL pattern reflected in sidelights
Idées déco pour une porte d'entrée de taille moyenne avec un mur beige, un sol en ardoise, une porte simple et une porte en bois foncé.
Idées déco pour une porte d'entrée de taille moyenne avec un mur beige, un sol en ardoise, une porte simple et une porte en bois foncé.
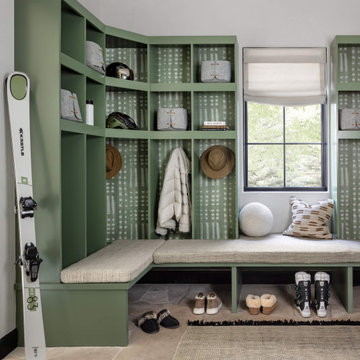
In transforming their Aspen retreat, our clients sought a departure from typical mountain decor. With an eclectic aesthetic, we lightened walls and refreshed furnishings, creating a stylish and cosmopolitan yet family-friendly and down-to-earth haven.
This mudroom boasts ample open shelving in elegant sage green accents, providing airy and organized storage solutions for a streamlined experience.
---Joe McGuire Design is an Aspen and Boulder interior design firm bringing a uniquely holistic approach to home interiors since 2005.
For more about Joe McGuire Design, see here: https://www.joemcguiredesign.com/
To learn more about this project, see here:
https://www.joemcguiredesign.com/earthy-mountain-modern

We blended the client's cool and contemporary style with the home's classic midcentury architecture in this post and beam renovation. It was important to define each space within this open concept plan with strong symmetrical furniture and lighting. A special feature in the living room is the solid white oak built-in shelves designed to house our client's art while maximizing the height of the space.
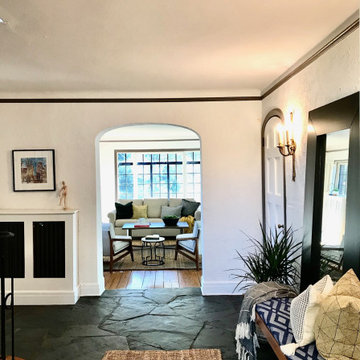
Idée de décoration pour un hall d'entrée vintage de taille moyenne avec un mur blanc, un sol en ardoise et un sol gris.
Idées déco d'entrées de taille moyenne avec un sol en ardoise
4