Idées déco d'entrées de taille moyenne avec un sol en ardoise
Trier par :
Budget
Trier par:Populaires du jour
21 - 40 sur 1 332 photos
1 sur 3

Réalisation d'une porte d'entrée champêtre de taille moyenne avec un mur jaune, un sol en ardoise, une porte simple, une porte noire, un sol gris, un plafond en lambris de bois et du lambris.
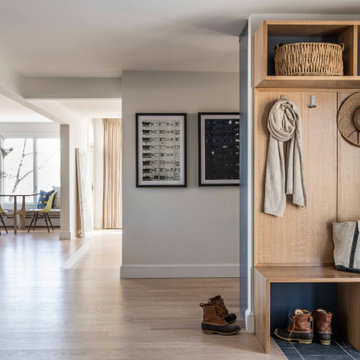
After being vacant for years, this property needed extensive repairs and system updates to accommodate the young family who would be making it their home. The existing mid-century modern architecture drove the design, and finding ways to open up the floorplan towards the sweeping views of the boulevard was a priority. Custom white oak cabinetry was created for several spaces, and new architectural details were added throughout the interior. Now brought back to its former glory, this home is a fun, modern, sun-lit place to be. To see the "before" images, visit our website. Interior Design by Tyler Karu. Architecture by Kevin Browne. Cabinetry by M.R. Brewer. Photography by Erin Little.
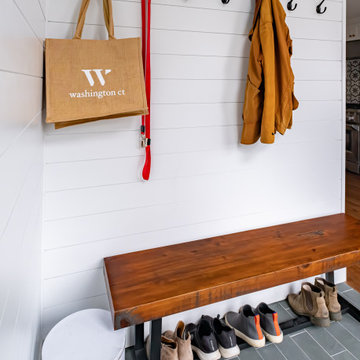
Mudroom off the kitchen is paneled with shiplap and black hooks for coats. the slate flooring is used in the powder room as well for a seamless transition and the wooden bench gives this area a nice farmhouse touch.
Photo by VLG Photography
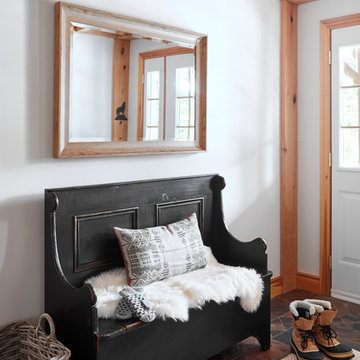
Cette image montre une porte d'entrée chalet de taille moyenne avec un mur gris, un sol en ardoise, une porte double et une porte blanche.
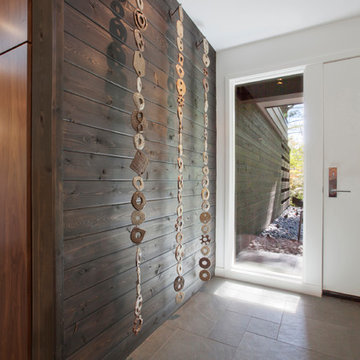
Midcentury Inside-Out Entry Wall brings outside inside - Architecture: HAUS | Architecture For Modern Lifestyles - Interior Architecture: HAUS with Design Studio Vriesman, General Contractor: Wrightworks, Landscape Architecture: A2 Design, Photography: HAUS
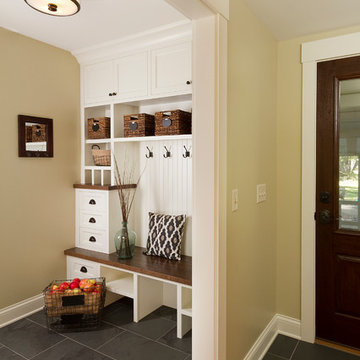
Building Design, Plans, and Interior Finishes by: Fluidesign Studio I Builder: Anchor Builders I Photographer: sethbennphoto.com
Cette image montre une entrée traditionnelle de taille moyenne avec un vestiaire, un mur beige, un sol en ardoise, une porte simple et une porte en bois foncé.
Cette image montre une entrée traditionnelle de taille moyenne avec un vestiaire, un mur beige, un sol en ardoise, une porte simple et une porte en bois foncé.

Exemple d'une entrée tendance de taille moyenne avec un vestiaire, un mur blanc, un sol en ardoise, une porte simple et une porte blanche.
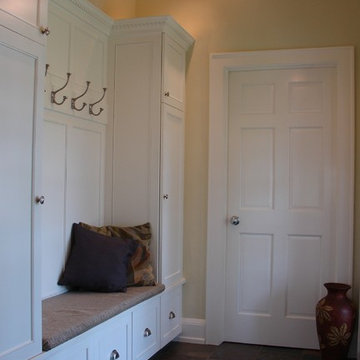
The rear entry to this house is visible from a rear porch, and was in need of storage and a decluttering or 'drop-zone' area. The vaulted ceiling updates the traditional feel, enlarges the space, and allows for tall custom locker cabinets topped with a high profile dental crown molding. Shoe drawers keep the floor area clear and adds storage for seasonal and sporting items as well. Stylish, heavy-duty coat hooks allow for hanging of winter coats and heavier items like backpacks.

Front Entry Gable on Modern Farmhouse
Cette image montre une porte d'entrée rustique de taille moyenne avec un mur blanc, un sol en ardoise, une porte simple, une porte bleue et un sol bleu.
Cette image montre une porte d'entrée rustique de taille moyenne avec un mur blanc, un sol en ardoise, une porte simple, une porte bleue et un sol bleu.
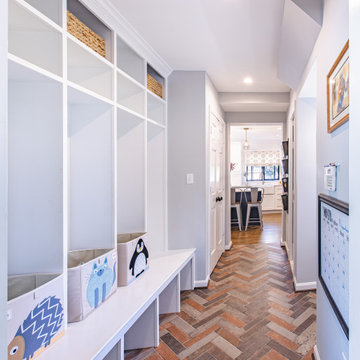
FineCraft Contractors, Inc.
AHF Designs
William L. Feeney Architect
Cette photo montre une entrée chic de taille moyenne avec un vestiaire, un mur gris, un sol en ardoise et un sol multicolore.
Cette photo montre une entrée chic de taille moyenne avec un vestiaire, un mur gris, un sol en ardoise et un sol multicolore.

Contractor: Legacy CDM Inc. | Interior Designer: Kim Woods & Trish Bass | Photographer: Jola Photography
Idée de décoration pour une porte d'entrée champêtre de taille moyenne avec un mur blanc, un sol en ardoise, une porte hollandaise, une porte en bois brun et un sol gris.
Idée de décoration pour une porte d'entrée champêtre de taille moyenne avec un mur blanc, un sol en ardoise, une porte hollandaise, une porte en bois brun et un sol gris.
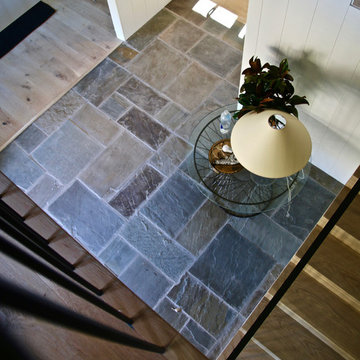
Blue stone tile in a random pattern. Grout joint is 1/2 inch thick. Matte sealer finish.
Idées déco pour un hall d'entrée contemporain de taille moyenne avec un mur blanc, un sol en ardoise, une porte simple et une porte en bois clair.
Idées déco pour un hall d'entrée contemporain de taille moyenne avec un mur blanc, un sol en ardoise, une porte simple et une porte en bois clair.
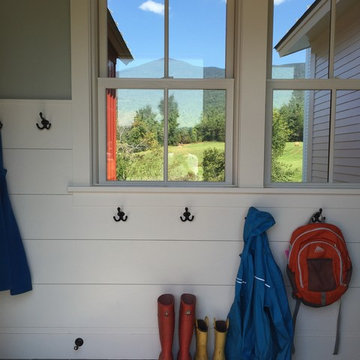
Aménagement d'une entrée campagne de taille moyenne avec un vestiaire, un mur gris, un sol en ardoise, une porte simple et une porte blanche.
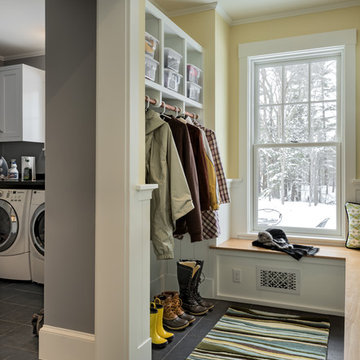
photography by Rob Karosis
Cette photo montre une entrée chic de taille moyenne avec un vestiaire, un mur jaune et un sol en ardoise.
Cette photo montre une entrée chic de taille moyenne avec un vestiaire, un mur jaune et un sol en ardoise.

The clients for this project approached SALA ‘to create a house that we will be excited to come home to’. Having lived in their house for over 20 years, they chose to stay connected to their neighborhood, and accomplish their goals by extensively remodeling their existing split-entry home.
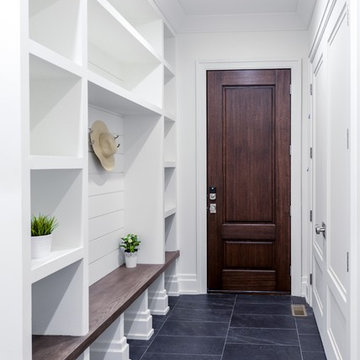
Idée de décoration pour une entrée champêtre de taille moyenne avec un vestiaire, un mur blanc, un sol en ardoise, une porte simple, une porte en bois foncé et un sol noir.
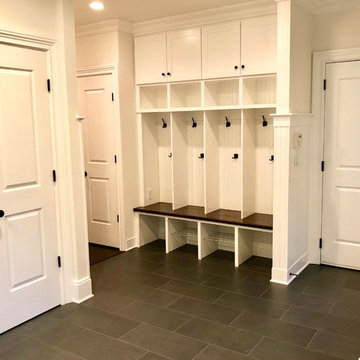
Idées déco pour un hall d'entrée classique de taille moyenne avec un mur beige, un sol en ardoise et un sol gris.
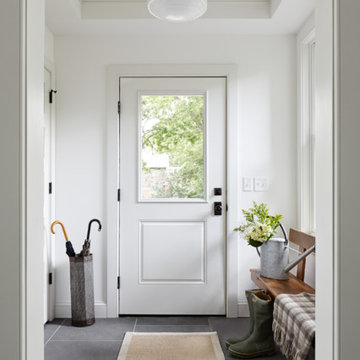
Mudroom with beadboard ceiling and bluestone floor. Photo by Kyle Born.
Cette image montre un hall d'entrée rustique de taille moyenne avec un mur blanc, un sol en ardoise, une porte simple, une porte blanche et un sol gris.
Cette image montre un hall d'entrée rustique de taille moyenne avec un mur blanc, un sol en ardoise, une porte simple, une porte blanche et un sol gris.
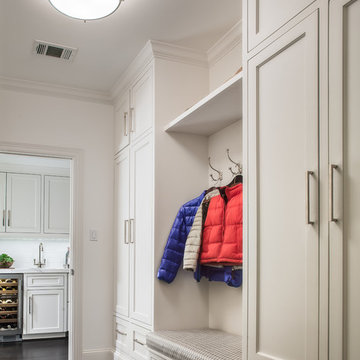
http://zacseewaldphotography.com/
Exemple d'une entrée chic de taille moyenne avec un vestiaire, un mur blanc, un sol en ardoise et un sol gris.
Exemple d'une entrée chic de taille moyenne avec un vestiaire, un mur blanc, un sol en ardoise et un sol gris.
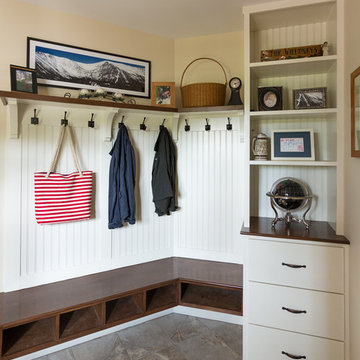
Exemple d'une entrée nature de taille moyenne avec un mur beige, un vestiaire, un sol en ardoise et un sol marron.
Idées déco d'entrées de taille moyenne avec un sol en ardoise
2