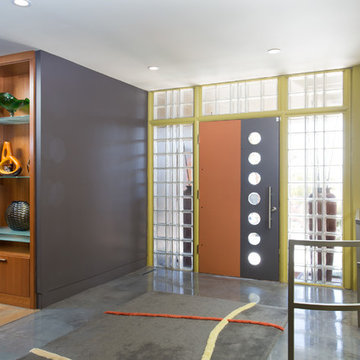Idées déco d'entrées de taille moyenne avec une porte orange
Trier par :
Budget
Trier par:Populaires du jour
21 - 40 sur 149 photos
1 sur 3

A happy front door will bring a smile to anyone's face. It's your first impression of what's inside, so don't be shy.
And don't be two faced! Take the color to both the outside and inside so that the happiness permeates...spread the love! We salvaged the original coke bottle glass window and had it sandwiched between two tempered pieced of clear glass for energy efficiency and safety. And here is where you're first introduced to the unique flooring transitions of porcelain tile and cork - seamlessly coming together without the need for those pesky transition strips. The installers thought we had gone a little mad, but the end product proved otherwise. You know as soon as you walk in the door, you're in for some eye candy!
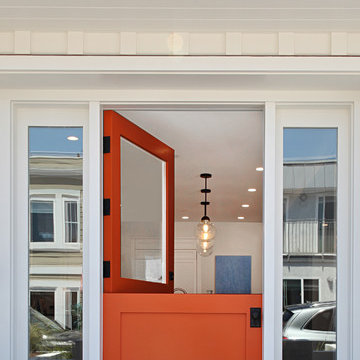
Aménagement d'une porte d'entrée bord de mer de taille moyenne avec un mur blanc, sol en béton ciré, une porte hollandaise, une porte orange et un sol gris.
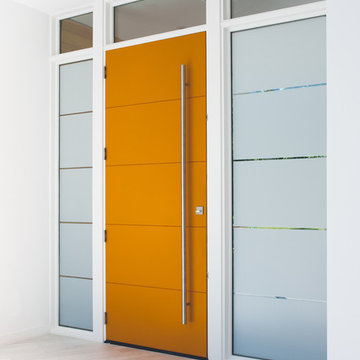
Cette photo montre une porte d'entrée moderne de taille moyenne avec un mur blanc, parquet clair, une porte simple, une porte orange et un sol gris.
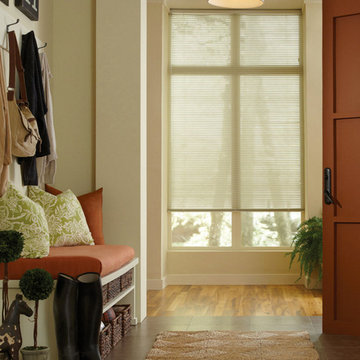
Idées déco pour une entrée classique de taille moyenne avec un vestiaire, un mur beige, un sol en carrelage de céramique, une porte simple et une porte orange.
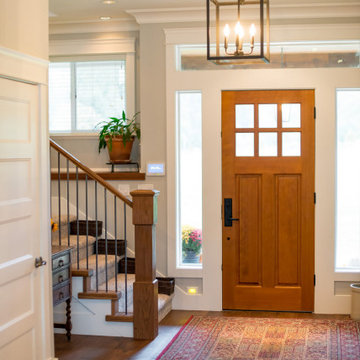
Cette photo montre un hall d'entrée nature de taille moyenne avec un mur beige, parquet foncé, une porte simple, une porte orange, un sol marron et du lambris de bois.
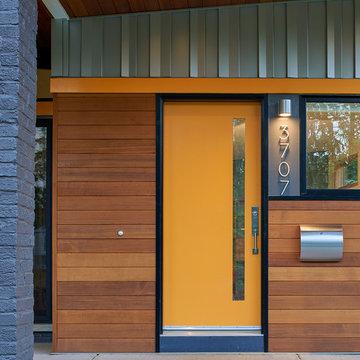
Anice Hoachlander, Hoachlander Davis Photography
Idées déco pour une porte d'entrée rétro de taille moyenne avec une porte simple et une porte orange.
Idées déco pour une porte d'entrée rétro de taille moyenne avec une porte simple et une porte orange.

The front entry is opened up and unique storage cabinetry is added to handle clothing, shoes and pantry storage for the kitchen. Design and construction by Meadowlark Design + Build in Ann Arbor, Michigan. Professional photography by Sean Carter.
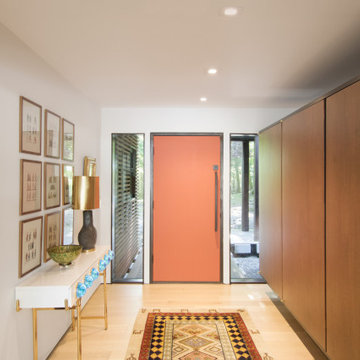
The formal foyer, entered from the covered walkway, is geared towards guests. The built-ins here were the only ones in the home viable for salvage, and were retained from the original design.

This front entry door is 48" wide and features a 36" tall Stainless Steel Handle. It is a 3 lite door with white laminated glass, while the sidelite is done in clear glass. It is painted in a burnt orange color on the outside, while the interior is painted black.
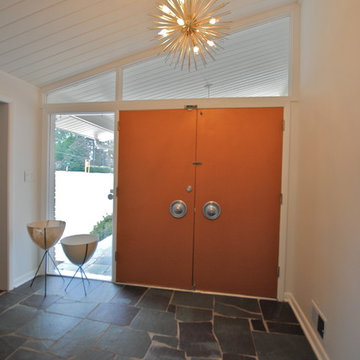
If you are familiar with our work, at Berry Design Build, you know that to us each project is more than just sticks and mortar. Each home, each client, each family we have the privilege to work with becomes part of our team. We believe in the value of excellence, the importance of commitment, and the significance of delivery. This renovation, along with many, is very close to our hearts because it’s one of the few instances where we get to exercise more than just the Design Build division of our company. This particular client had been working with Berry for many years to find that lifetime home. Through many viewings, agent caravans, and lots of offers later she found a house worth calling home. Although not perfectly to her personality (really what home is until you make it yours) she asked our Design Build division to come in and renovate some areas: including the kitchen, hall bathroom, master bathroom, and most other areas of the house; i.e. paint, hardwoods, and lighting. Each project comes with its challenges, but we were able to combine her love of mid-century modern furnishings with the character of the already existing 1962 ranch.
Photos by Nicole Cosentino
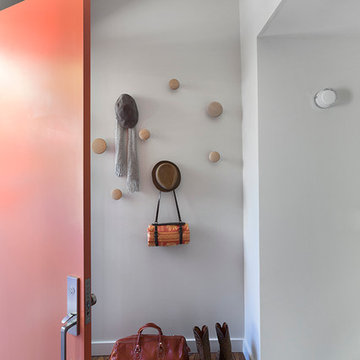
This Montclair kitchen is given brand new life as the core of the house and is opened to its concentric interior and exterior spaces. This kitchen is now the entry, the patio area, the serving area and the dining area. The space is versatile as a daily home for a family of four as well as accommodating large groups for entertaining. An existing fireplace was re-faced and acts as an anchor to the renovations on all four sides of it. Brightly colored accents of yellow and orange give orientation to the constantly shifting perspectives within the home.
Photo by David Duncan Livingston
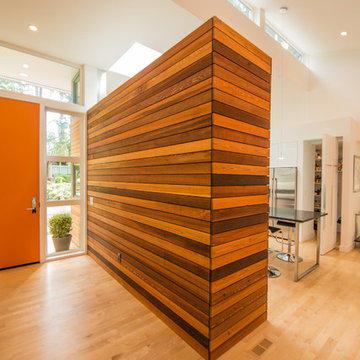
Miguel Edwards Photography
Cette image montre une entrée design de taille moyenne avec un couloir, un mur blanc, parquet clair, une porte simple et une porte orange.
Cette image montre une entrée design de taille moyenne avec un couloir, un mur blanc, parquet clair, une porte simple et une porte orange.
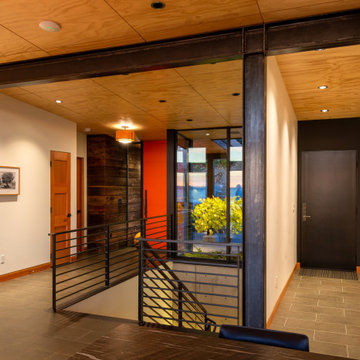
Cette photo montre une porte d'entrée moderne de taille moyenne avec un mur marron, un sol en carrelage de porcelaine, une porte simple, une porte orange et un sol gris.
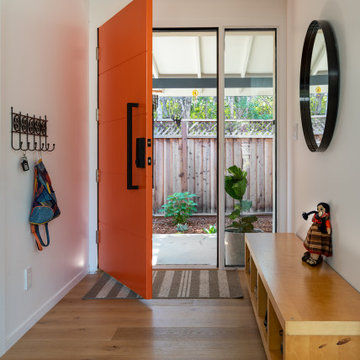
black framed windows, oak floor, orange door,
Réalisation d'un hall d'entrée design de taille moyenne avec un mur blanc, parquet clair, une porte simple, une porte orange et un sol beige.
Réalisation d'un hall d'entrée design de taille moyenne avec un mur blanc, parquet clair, une porte simple, une porte orange et un sol beige.
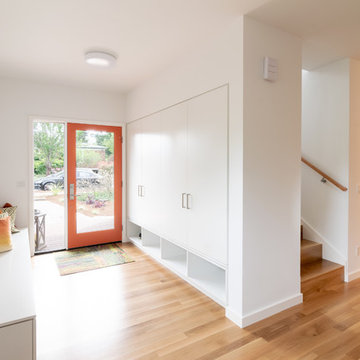
The entry to this modern home is protected and screened from the main living spaces so people have a moment to acclimate. The flow of the spaces is natural, practical, and elegant. From the entry zone, you pass by the hidden stair and then open into the main living area. This creates a contrast of smaller and bigger spaces as one enters the home, a centuries old tradtional architectural design strategy found all over the world, from England, to North Africa, to East Asia.
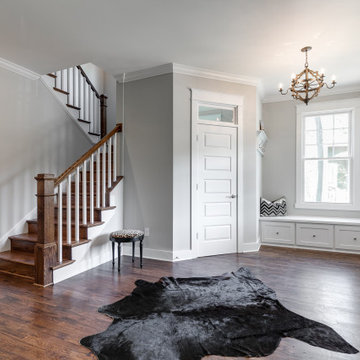
Welcome to 3226 Hanes Avenue in the burgeoning Brookland Park Neighborhood of Richmond’s historic Northside. Designed and built by Richmond Hill Design + Build, this unbelievable rendition of the American Four Square was built to the highest standard, while paying homage to the past and delivering a new floor plan that suits today’s way of life! This home features over 2,400 sq. feet of living space, a wraparound front porch & fenced yard with a patio from which to enjoy the outdoors. A grand foyer greets you and showcases the beautiful oak floors, built in window seat/storage and 1st floor powder room. Through the french doors is a bright office with board and batten wainscoting. The living room features crown molding, glass pocket doors and opens to the kitchen. The kitchen boasts white shaker-style cabinetry, designer light fixtures, granite countertops, pantry, and pass through with view of the dining room addition and backyard. Upstairs are 4 bedrooms, a full bath and laundry area. The master bedroom has a gorgeous en-suite with his/her vanity, tiled shower with glass enclosure and a custom closet. This beautiful home was restored to be enjoyed and stand the test of time.
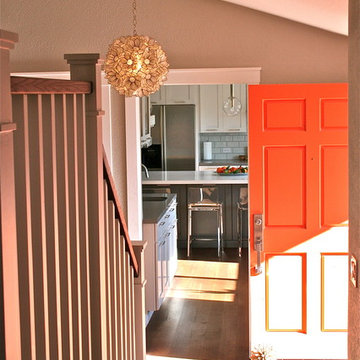
Orange door, Entry
Idée de décoration pour un hall d'entrée design de taille moyenne avec un mur beige, un sol en bois brun, une porte simple et une porte orange.
Idée de décoration pour un hall d'entrée design de taille moyenne avec un mur beige, un sol en bois brun, une porte simple et une porte orange.
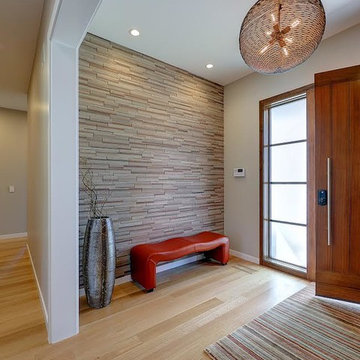
Cette image montre une porte d'entrée minimaliste de taille moyenne avec un mur gris, parquet clair, une porte pivot, une porte orange et un sol beige.
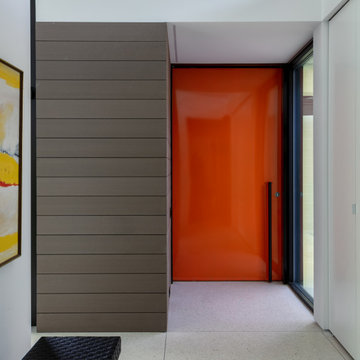
Interior Entry
Aménagement d'une porte d'entrée moderne de taille moyenne avec un mur blanc, sol en béton ciré, une porte pivot, une porte orange et un sol blanc.
Aménagement d'une porte d'entrée moderne de taille moyenne avec un mur blanc, sol en béton ciré, une porte pivot, une porte orange et un sol blanc.
Idées déco d'entrées de taille moyenne avec une porte orange
2
