Idées déco d'entrées éclectiques avec une porte bleue
Trier par :
Budget
Trier par:Populaires du jour
41 - 60 sur 120 photos
1 sur 3
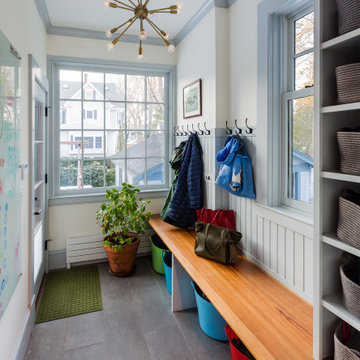
This bright, functional mudroom has hooks, shelves and under-bench storage to keep this active family's stuff neatly contained. This mudroom features custom wainscoting, bench and shelving with traditional style and a peaceful gray-blue color scheme accented by a fun Sputnick style brass pendant light.
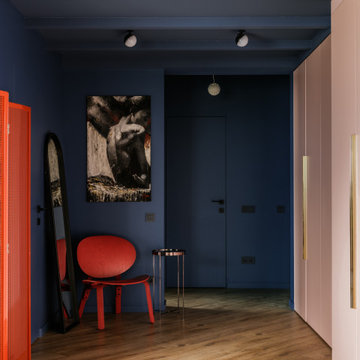
Артистическая квартира площадью 110 м2 в Краснодаре.
Интерьер квартиры дизайнеров Ярослава и Елены Алдошиных реализовывался ровно 9 месяцев. Пространство проектировалось для двух человек, которые ведут активный образ жизни, находятся в постоянном творческом поиске, любят путешествия и принимать гостей. А еще дизайнеры большое количество времени работают дома, создавая свои проекты.
Основная задача - создать современное, эстетичное, креативное пространство, которое вдохновляет на творческие поиски. За основу выбраны яркие смелые цветовые и фактурные сочетания.
Изначально дизайнеры искали жилье с нестандартными исходными данными и их выбор пал на квартиру площадью 110 м2 с антресолью - «вторым уровнем» и террасой, расположенную на последнем этаже дома.
Планировка изначально была удачной и подверглась минимальным изменениям, таким как перенос дверных проемов и незначительным корректировкам по стенам.
Основным плюсом исходной планировки была кухня-гостиная с высоким скошенным потолком, высотой пять метров в самой высокой точке. Так же из этой зоны имеется выход на террасу с видом на город. Окна помещения и сама терраса выходят на западную сторону, что позволяет практически каждый день наблюдать прекрасные закаты. В зоне гостиной мы отвели место для дровяного камина и вывели все нужные коммуникации, соблюдая все правила для согласования установки, это возможно благодаря тому, что квартира располагается на последнем этаже дома.
Особое помещение квартиры - антресоль - светлое пространство с большим количеством окон и хорошим видом на город. Так же в квартире имеется спальня площадью 20 м2 и миниатюрная ванная комната миниатюрных размеров 5 м2, но с высоким потолком 4 метра.
Пространство под лестницей мы преобразовали в масштабную систему хранения в которой предусмотрено хранение одежды, стиральная и сушильная машина, кладовая, место для робота-пылесоса. Дизайн кухонной мебели полностью спроектирован нами, он состоит из высоких пеналов с одной стороны и длинной рабочей зоной без верхних фасадов, только над варочной поверхностью спроектирован шкаф-вытяжка.
Зону отдыха в гостиной мы собрали вокруг антикварного Французского камина, привезенного из Голландии. Одним из важных решений была установка прозрачной перегородки во всю стену между гостиной и террасой, это позволило визуально продлить пространство гостиной на открытую террасу и наоборот впустить озеленение террасы в пространство гостиной.
Местами мы оставили открытой грубую кирпичную кладку, выкрасив ее матовой краской. Спальня общей площадью 20 кв.м имеет скошенный потолок так же, как и кухня-гостиная, где вместили все необходимое: кровать, два шкафа для хранения вещей, туалетный столик.
На втором этаже располагается кабинет со всем необходимым дизайнеру, а так же большая гардеробная комната.
В ванной комнате мы установили отдельностоящую ванну, а так же спроектировали специальную конструкцию кронштейнов шторок для удобства пользования душем. По периметру ванной над керамической плиткой использовали обои, которые мы впоследствии покрыли матовым лаком, не изменившим их по цвету, но защищающим от капель воды и пара.
Для нас было очень важно наполнить интерьер предметами искусства, для этого мы выбрали работы Сергея Яшина, которые очень близки нам по духу.
В качестве основного оттенка был выбран глубокий синий оттенок в который мы выкрасили не только стены, но и потолок. Палитра была выбрана не случайно, на передний план выходят оттенки пыльно-розового и лососевого цвета, а пространства за ними и над ними окутывает глубокий синий, который будто растворяет, погружая в тени стены вокруг и визуально стирает границы помещений, особенно в вечернее время. На этом же цветовом эффекте построен интерьер спальни и кабинета.
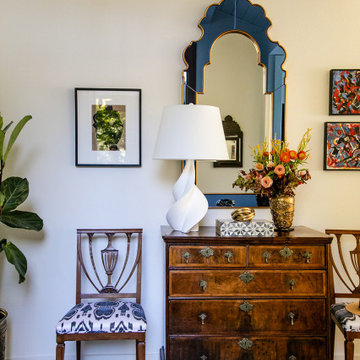
Rooms filled with light, fine art and antique furniture were the backdrops for our "Kentfield Collected" project. This was an overall home refresh and our team loved the challenge of bringing new life to the exquisite existing collection of art and antiques. We started with thoughtful space planning to achieve an overall outcome that is more pleasing for the clients' enjoyment of the home when each room feels more balanced. The refreshing of exciting items and the selection of a few new pieces brought a touch of light, beauty and pop of unexpected that paired beautifully with the treasured finds of the homeowners. In the powder bath, the poppy wall covering, navy vanity and silvery metallic ceiling paint is one of the pops of unexpected delight you will find in the home. Our team designed beautiful linen draperies in a creamy gold-tone that perfectly framed the amazing view from the dining room windows. The buffet in a dark navy with a faux Belgian linen finish and a pair of crystal lamps were the right balance to complement the wall art in the room. The addition of a game table to the living room framed by a mirror and scones is an ideal spot for a game of cards or stunning flowers. The reupholstered chaise took on a hip and vibrant vibe in a lush green velvet fabric and placed in a perfectly edited guest suite. Custom outdoor cushions and pillows create a spot to enjoy the deck and views at the end of the day. Let us also not forget Buster (our project mascot) welcoming guests to this fine-tuned Kentfield beauty. Rooms filled with light, fine art and antique furniture were the backdrops for our "Kentfield Collected" project. This was an overall home refresh and our team loved the challenge of bringing new life to the exquisite existing collection of art and antiques. We started with thoughtful space planning to achieve an overall outcome that is more pleasing for the clients' enjoyment of the home when each room feels more balanced. The refreshing of exciting items and the selection of a few new pieces brought a touch of light, beauty and pop of unexpected that paired beautifully with the treasured finds of the homeowners. In the powder bath, the poppy wall covering, navy vanity and silvery metallic ceiling paint is one of the pops of unexpected delight you will find in the home. Our team designed beautiful linen draperies in a creamy gold-tone that perfectly framed the amazing view from the dining room windows. The buffet in a dark navy with a faux Belgian linen finish and a pair of crystal lamps were the right balance to complement the wall art in the room. The addition of a game table to the living room framed by a mirror and scones is an ideal spot for a game of cards or stunning flowers. The reupholstered chaise took on a hip and vibrant vibe in a lush green velvet fabric and placed in a perfectly edited guest suite. Custom outdoor cushions and pillows create a spot to enjoy the deck and views at the end of the day. Let us also not forget Buster (our project mascot) welcoming guests to this fine-tuned Kentfield beauty.
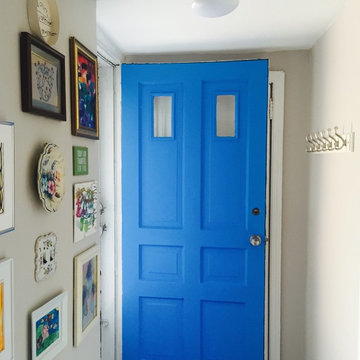
Exemple d'un petit vestibule éclectique avec un mur blanc, une porte simple et une porte bleue.
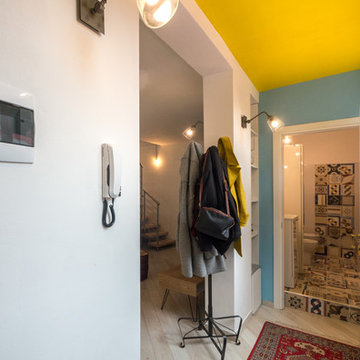
Liadesign
Aménagement d'une petite entrée éclectique avec un couloir, un mur blanc, un sol en carrelage de porcelaine, une porte simple et une porte bleue.
Aménagement d'une petite entrée éclectique avec un couloir, un mur blanc, un sol en carrelage de porcelaine, une porte simple et une porte bleue.
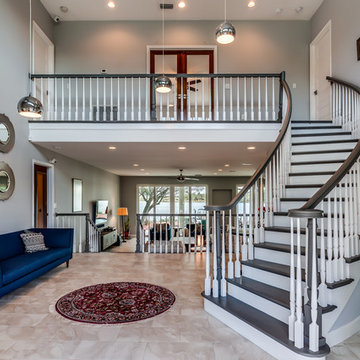
An updated paint and stain give a fresh look to the curved staircase and railings. Fresh paint and new tile flooring. The modern light pendants replace a chandelier.
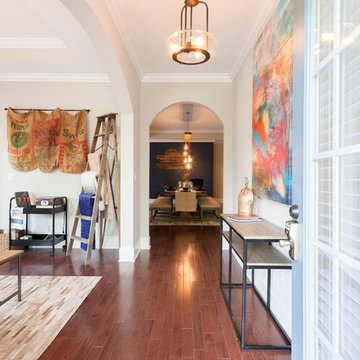
Matt Muller
Inspiration pour un hall d'entrée bohème de taille moyenne avec un mur beige, un sol en bois brun et une porte bleue.
Inspiration pour un hall d'entrée bohème de taille moyenne avec un mur beige, un sol en bois brun et une porte bleue.
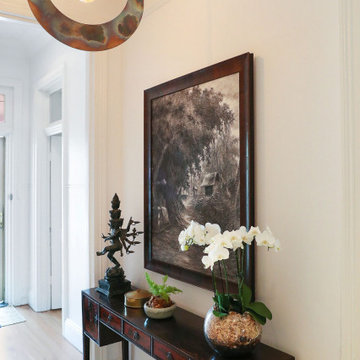
Réalisation d'une petite entrée bohème avec un couloir, un mur blanc, parquet clair, une porte simple et une porte bleue.
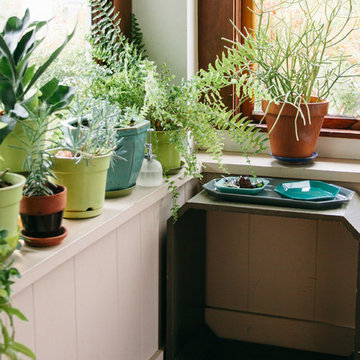
Photo: A Darling Felicity Photography © 2015 Houzz
Idées déco pour une petite entrée éclectique avec un vestiaire, un mur beige, une porte simple et une porte bleue.
Idées déco pour une petite entrée éclectique avec un vestiaire, un mur beige, une porte simple et une porte bleue.
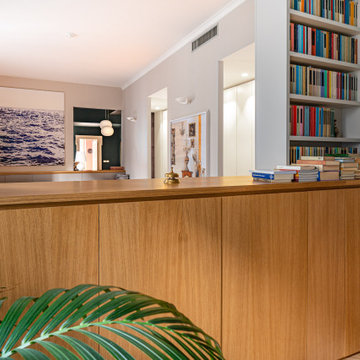
Aménagement d'un hall d'entrée éclectique de taille moyenne avec un mur bleu, parquet clair, une porte double, une porte bleue et un sol beige.
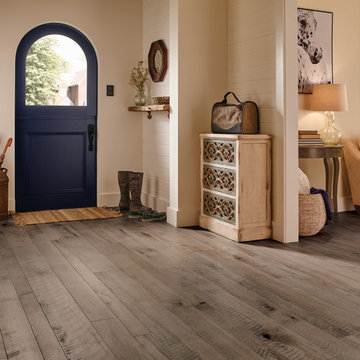
Aménagement d'un grand hall d'entrée éclectique avec un mur blanc, un sol en bois brun, une porte simple, une porte bleue et un sol gris.
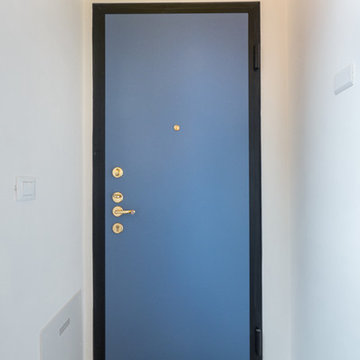
Liadesign
Inspiration pour une petite entrée bohème avec un couloir, un mur blanc, un sol en carrelage de porcelaine, une porte simple et une porte bleue.
Inspiration pour une petite entrée bohème avec un couloir, un mur blanc, un sol en carrelage de porcelaine, une porte simple et une porte bleue.
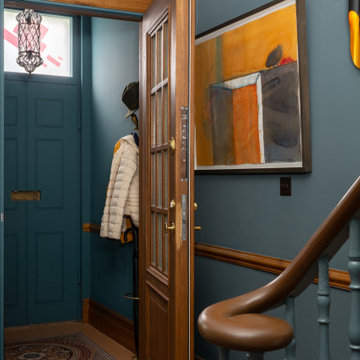
Inspiration pour une petite entrée bohème avec un mur bleu, un sol en bois brun, une porte simple et une porte bleue.
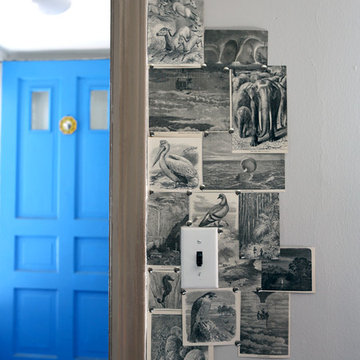
Réalisation d'une grande porte d'entrée bohème avec un mur blanc, parquet clair, une porte simple, une porte bleue et un sol marron.
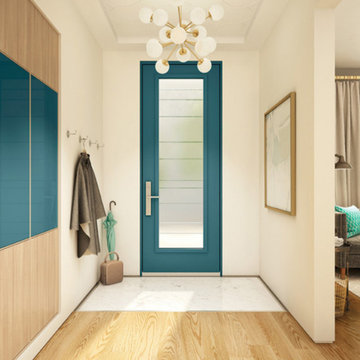
Trendy ambiance
DOORGLASS : ZENITH
ENTRY DOORS : UNO
Cette image montre une porte d'entrée bohème avec un mur blanc, parquet clair, une porte simple, une porte bleue et un sol multicolore.
Cette image montre une porte d'entrée bohème avec un mur blanc, parquet clair, une porte simple, une porte bleue et un sol multicolore.
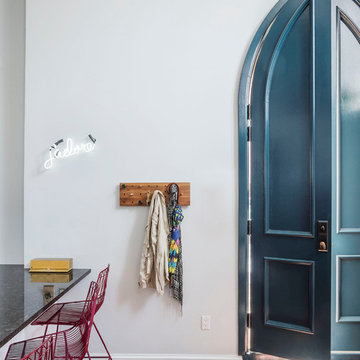
Matthew Williams
Idée de décoration pour une porte d'entrée bohème de taille moyenne avec un mur blanc, un sol en bois brun, une porte double et une porte bleue.
Idée de décoration pour une porte d'entrée bohème de taille moyenne avec un mur blanc, un sol en bois brun, une porte double et une porte bleue.
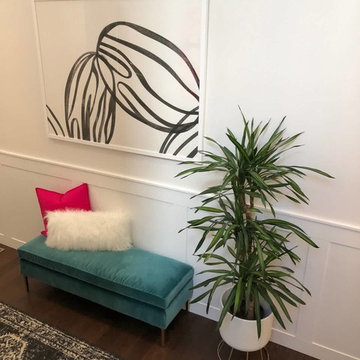
Idées déco pour un hall d'entrée éclectique de taille moyenne avec un mur blanc, parquet foncé, une porte simple, une porte bleue et un sol marron.
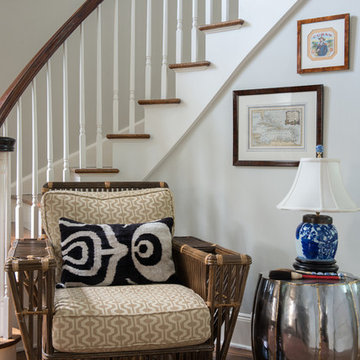
Photographer, Jane Beiles
Idée de décoration pour un grand hall d'entrée bohème avec un mur gris, un sol en bois brun, une porte simple, une porte bleue et un sol marron.
Idée de décoration pour un grand hall d'entrée bohème avec un mur gris, un sol en bois brun, une porte simple, une porte bleue et un sol marron.
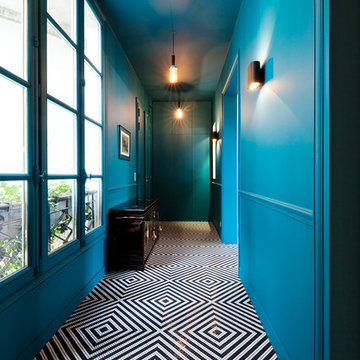
Couloir d'entrée.
Sol en mosaïque Bizazza posé en diagonal pour accentuer la largeur.
Murs et plafond en peinture bleu canard.
Placard intégré toute hauteur, portes click clack.
Récupération des boiseries murales d'origine.
Eclairage chiné.
PHOTO: Brigitte Sombié
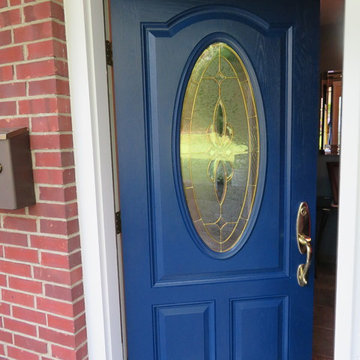
Réalisation d'une porte d'entrée bohème de taille moyenne avec un mur blanc, une porte simple et une porte bleue.
Idées déco d'entrées éclectiques avec une porte bleue
3