Idées déco d'entrées en bois avec un couloir
Trier par :
Budget
Trier par:Populaires du jour
41 - 60 sur 183 photos
1 sur 3
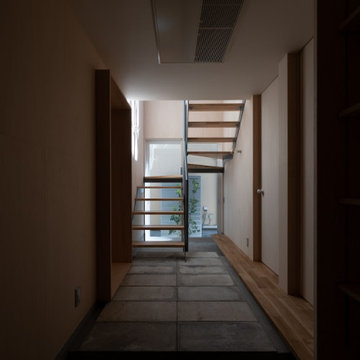
Aménagement d'une entrée scandinave en bois de taille moyenne avec un couloir, un mur beige, une porte simple, une porte marron, un sol gris et un plafond en papier peint.
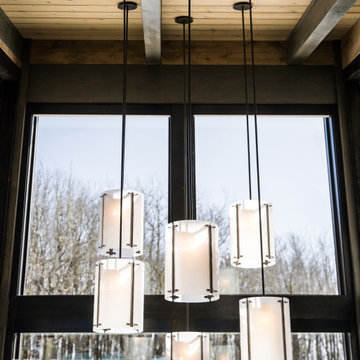
VPC’s featured Custom Home Project of the Month for March is the spectacular Mountain Modern Lodge. With six bedrooms, six full baths, and two half baths, this custom built 11,200 square foot timber frame residence exemplifies breathtaking mountain luxury.
The home borrows inspiration from its surroundings with smooth, thoughtful exteriors that harmonize with nature and create the ultimate getaway. A deck constructed with Brazilian hardwood runs the entire length of the house. Other exterior design elements include both copper and Douglas Fir beams, stone, standing seam metal roofing, and custom wire hand railing.
Upon entry, visitors are introduced to an impressively sized great room ornamented with tall, shiplap ceilings and a patina copper cantilever fireplace. The open floor plan includes Kolbe windows that welcome the sweeping vistas of the Blue Ridge Mountains. The great room also includes access to the vast kitchen and dining area that features cabinets adorned with valances as well as double-swinging pantry doors. The kitchen countertops exhibit beautifully crafted granite with double waterfall edges and continuous grains.
VPC’s Modern Mountain Lodge is the very essence of sophistication and relaxation. Each step of this contemporary design was created in collaboration with the homeowners. VPC Builders could not be more pleased with the results of this custom-built residence.
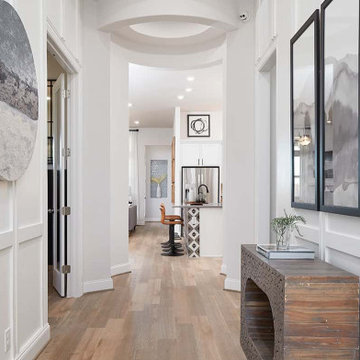
Cette image montre une entrée design en bois avec un couloir, un mur blanc, sol en stratifié et un sol marron.
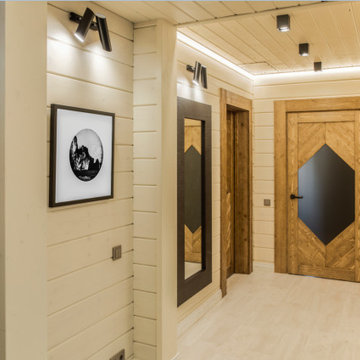
прихожая с гардеробной
Cette photo montre une entrée montagne en bois de taille moyenne avec un couloir, un mur beige, parquet clair et un plafond en bois.
Cette photo montre une entrée montagne en bois de taille moyenne avec un couloir, un mur beige, parquet clair et un plafond en bois.
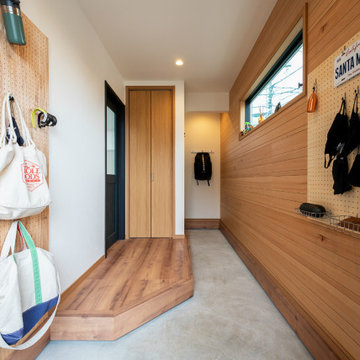
Inspiration pour une entrée marine en bois de taille moyenne avec un couloir, un mur blanc, un sol en contreplaqué, une porte simple, une porte verte, un sol marron et un plafond en papier peint.
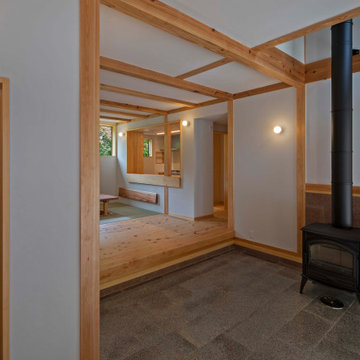
玄関土間には薪ストーブが置かれ、寒い時のメイン暖房です。床や壁への蓄熱と吹き抜けから2階への暖気の移動とダクトファンによる2階から床下への暖気移動による床下蓄熱などで、均一な熱環境を行えるようにしています。
Exemple d'une petite entrée chic en bois avec un couloir, un mur blanc, sol en granite, une porte coulissante, une porte en bois clair, un sol gris et poutres apparentes.
Exemple d'une petite entrée chic en bois avec un couloir, un mur blanc, sol en granite, une porte coulissante, une porte en bois clair, un sol gris et poutres apparentes.

玄関から建物奥を見ているところ。右側には水廻り、収納、寝室が並んでいる。上部は吹き抜けとして空間全体が感じられるつくりとしている。
Photo:中村晃
Idées déco pour une petite entrée moderne en bois avec un couloir, un mur marron, un sol en contreplaqué, une porte en bois brun, un sol marron, un plafond en bois et une porte simple.
Idées déco pour une petite entrée moderne en bois avec un couloir, un mur marron, un sol en contreplaqué, une porte en bois brun, un sol marron, un plafond en bois et une porte simple.
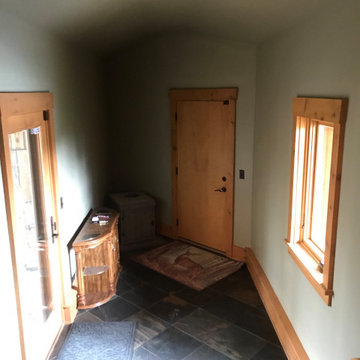
Upon Completion
Cette image montre une entrée traditionnelle en bois de taille moyenne avec un couloir, un mur vert, un sol en ardoise, une porte simple, une porte en bois clair, un sol marron et un plafond en bois.
Cette image montre une entrée traditionnelle en bois de taille moyenne avec un couloir, un mur vert, un sol en ardoise, une porte simple, une porte en bois clair, un sol marron et un plafond en bois.
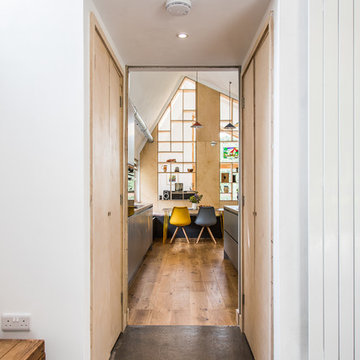
A view through to the open plan kitchen diner with plywood floor-to-ceiling feature storage wall.
Idées déco pour une entrée contemporaine en bois de taille moyenne avec un couloir, un mur blanc, sol en béton ciré, une porte simple, une porte grise, un sol multicolore et un plafond voûté.
Idées déco pour une entrée contemporaine en bois de taille moyenne avec un couloir, un mur blanc, sol en béton ciré, une porte simple, une porte grise, un sol multicolore et un plafond voûté.

土間、玄関は自転車や水槽を置いたり、植物を育てたりできる、多目的なスペースです。
1段上がったリビングの下は床下収納になっています。
写真:西川公朗
Aménagement d'une petite entrée scandinave en bois avec un couloir, un mur beige, sol en béton ciré, une porte coulissante, un sol gris et poutres apparentes.
Aménagement d'une petite entrée scandinave en bois avec un couloir, un mur beige, sol en béton ciré, une porte coulissante, un sol gris et poutres apparentes.
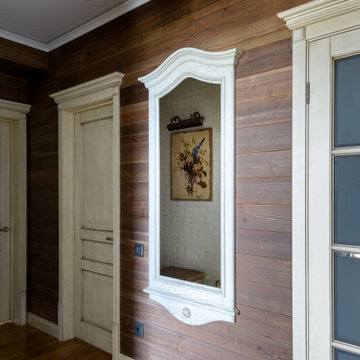
Inspiration pour une entrée rustique en bois de taille moyenne avec un couloir, un mur marron, un sol en bois brun et une porte simple.
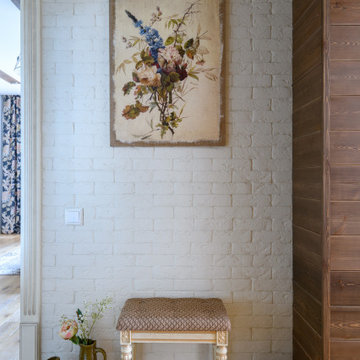
Idée de décoration pour une entrée champêtre en bois de taille moyenne avec un couloir, un mur marron, un sol en bois brun et une porte simple.
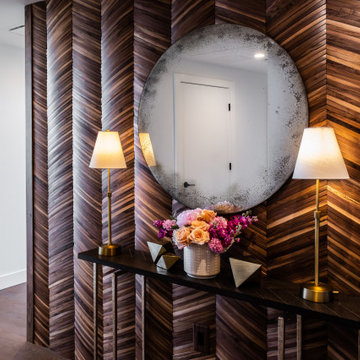
Warm and inviting entryway makes a statement with a wood backsplash and vintage style mirror
Exemple d'une entrée moderne en bois de taille moyenne avec un couloir, parquet clair et un sol marron.
Exemple d'une entrée moderne en bois de taille moyenne avec un couloir, parquet clair et un sol marron.
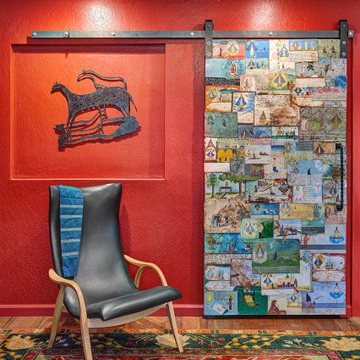
Meaning “line” in Swahili, the Mstari Safari Task Lounge itself is accented with clean wooden lines, as well as dramatic contrasts of hammered gold and reflective obsidian desk-drawers. A custom-made industrial, mid-century desk—the room’s focal point—is perfect for centering focus while going over the day’s workload. Behind, a tiger painting ties the African motif together. Contrasting pendant lights illuminate the workspace, permeating the sharp, angular design with more organic forms.
Outside the task lounge, a custom barn door conceals the client’s entry coat closet. A patchwork of Mexican retablos—turn of the century religious relics—celebrate the client’s eclectic style and love of antique cultural art, while a large wrought-iron turned handle and barn door track unify the composition.
A home as tactfully curated as the Mstari deserved a proper entryway. We knew that right as guests entered the home, they needed to be wowed. So rather than opting for a traditional drywall header, we engineered an undulating I-beam that spanned the opening. The I-beam’s spine incorporated steel ribbing, leaving a striking impression of a Gaudiesque spine.
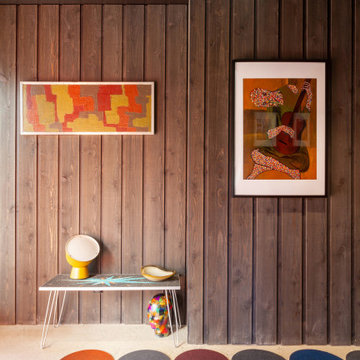
Entry features widened area furnished with colorful art and fixtures - Architect: HAUS | Architecture For Modern Lifestyles - Builder: WERK | Building Modern - Photo: HAUS
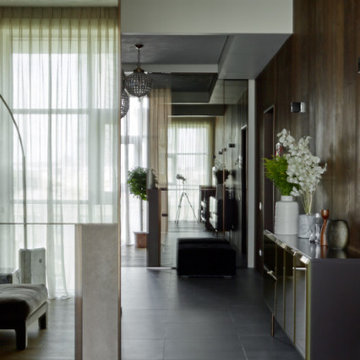
Проект выполнен с Арианой Ахмад
Фотограф: Сергей Ананьев
Réalisation d'une grande entrée design en bois avec un couloir, un mur marron, un sol en carrelage de porcelaine, un sol gris et un plafond décaissé.
Réalisation d'une grande entrée design en bois avec un couloir, un mur marron, un sol en carrelage de porcelaine, un sol gris et un plafond décaissé.
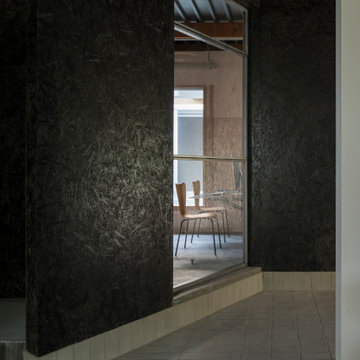
Idée de décoration pour une petite entrée design en bois avec un couloir, sol en béton ciré, une porte simple, un sol gris et poutres apparentes.
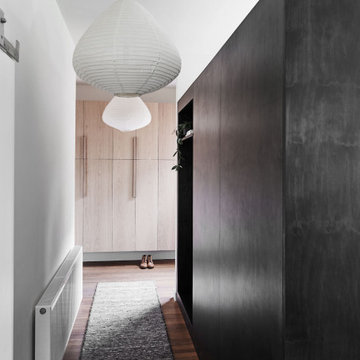
Idée de décoration pour une entrée design en bois de taille moyenne avec un couloir, un mur blanc, un sol en bois brun et un sol marron.
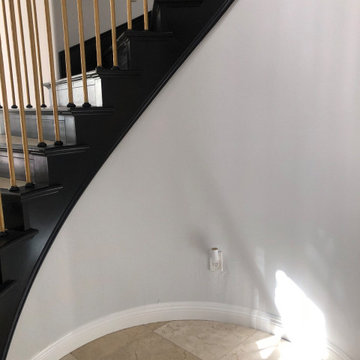
This Entryway Table Will Be a decorative space that is mainly used to put down keys or other small items. Table with tray at bottom. Console Table
Exemple d'une petite entrée moderne en bois avec un couloir, un mur blanc, un sol en carrelage de porcelaine, une porte simple, une porte marron, un sol beige et un plafond en bois.
Exemple d'une petite entrée moderne en bois avec un couloir, un mur blanc, un sol en carrelage de porcelaine, une porte simple, une porte marron, un sol beige et un plafond en bois.
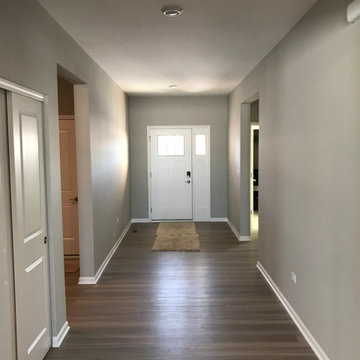
Upon completion
Walls done in Sherwin-Williams Repose Gray SW7015
Doors, Frames, Baseboard, Window Ledges and Fireplace Mantel done in Benjamin Moore White Dove OC-17
Idées déco d'entrées en bois avec un couloir
3