Idées déco d'entrées en bois avec un mur en parement de brique
Trier par :
Budget
Trier par:Populaires du jour
121 - 140 sur 1 627 photos
1 sur 3

A custom walnut slat wall feature elevates this mudroom wall while providing easily accessible hooks.
Idée de décoration pour une petite entrée design en bois avec un vestiaire, un mur blanc, parquet clair et un sol marron.
Idée de décoration pour une petite entrée design en bois avec un vestiaire, un mur blanc, parquet clair et un sol marron.

Eastview Before & After Exterior Renovation
Enhancing a home’s exterior curb appeal doesn’t need to be a daunting task. With some simple design refinements and creative use of materials we transformed this tired 1950’s style colonial with second floor overhang into a classic east coast inspired gem. Design enhancements include the following:
• Replaced damaged vinyl siding with new LP SmartSide, lap siding and trim
• Added additional layers of trim board to give windows and trim additional dimension
• Applied a multi-layered banding treatment to the base of the second-floor overhang to create better balance and separation between the two levels of the house
• Extended the lower-level window boxes for visual interest and mass
• Refined the entry porch by replacing the round columns with square appropriately scaled columns and trim detailing, removed the arched ceiling and increased the ceiling height to create a more expansive feel
• Painted the exterior brick façade in the same exterior white to connect architectural components. A soft blue-green was used to accent the front entry and shutters
• Carriage style doors replaced bland windowless aluminum doors
• Larger scale lantern style lighting was used throughout the exterior
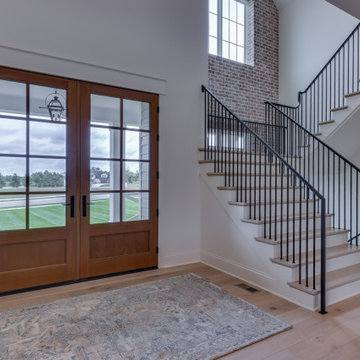
Photos by Mark Myers of Myers Imaging
Idées déco pour une porte d'entrée avec un mur blanc, parquet clair, une porte double et un mur en parement de brique.
Idées déco pour une porte d'entrée avec un mur blanc, parquet clair, une porte double et un mur en parement de brique.
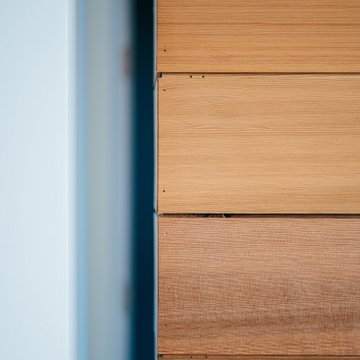
a narrow vertical gap at the entry cedar and adjacent drywall allows visitors a peek to the open kitchen and living via a unique interior detail
Cette image montre une petite entrée vintage en bois avec un couloir et une porte simple.
Cette image montre une petite entrée vintage en bois avec un couloir et une porte simple.

Exemple d'un grand hall d'entrée montagne avec un mur multicolore, sol en béton ciré, un sol gris, un plafond en bois et un mur en parement de brique.

This house was inspired by the works of A. Hays Town / photography by Felix Sanchez
Aménagement d'un très grand hall d'entrée classique avec une porte double, une porte en bois foncé, un sol gris et un mur en parement de brique.
Aménagement d'un très grand hall d'entrée classique avec une porte double, une porte en bois foncé, un sol gris et un mur en parement de brique.
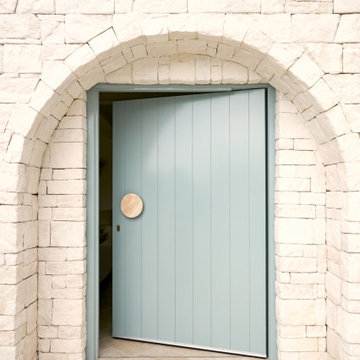
Another beautiful project by Three Birds Renovations. A little slice of Spain in Sydney. The owners will feel like they're on a Mediterranean island vaccay every day.
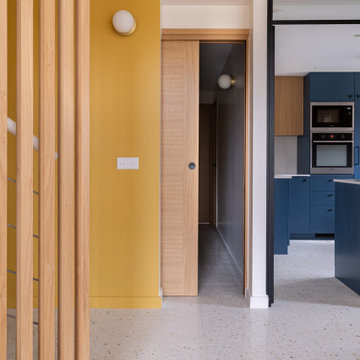
Dans cette maison datant de 1993, il y avait une grande perte de place au RDCH; Les clients souhaitaient une rénovation totale de ce dernier afin de le restructurer. Ils rêvaient d'un espace évolutif et chaleureux. Nous avons donc proposé de re-cloisonner l'ensemble par des meubles sur mesure et des claustras. Nous avons également proposé d'apporter de la lumière en repeignant en blanc les grandes fenêtres donnant sur jardin et en retravaillant l'éclairage. Et, enfin, nous avons proposé des matériaux ayant du caractère et des coloris apportant du peps!

Cette photo montre une entrée montagne en bois avec un mur marron, une porte simple, une porte en verre, un sol beige et un plafond en bois.

Recuperamos algunas paredes de ladrillo. Nos dan textura a zonas de paso y también nos ayudan a controlar los niveles de humedad y, por tanto, un mayor confort climático.
Creamos una amplia zona de almacenaje en la entrada integrando la puerta corredera del salón y las instalaciones generales de la vivienda.
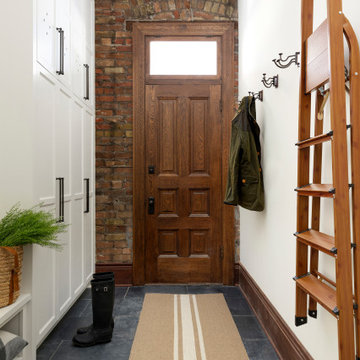
Inspiration pour une entrée avec un vestiaire, un mur blanc, une porte simple, une porte en bois brun, un sol gris et un mur en parement de brique.

White mudroom built-ins with beadboard locker and polished nickel hardware. Custom white built-in cabinets with white oak hardwood flooring and polished nickel hardware.

Réalisation d'un hall d'entrée marin en bois de taille moyenne avec un mur blanc, parquet clair, une porte simple, une porte noire, un sol beige et un plafond décaissé.
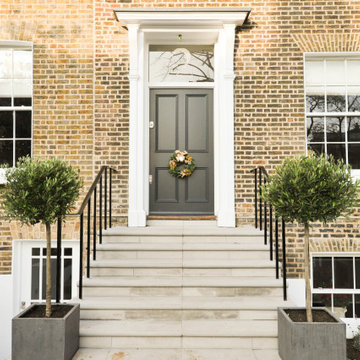
Front door entrance of a luxurious home in London.
Exemple d'une grande entrée chic avec une porte simple, une porte grise, un mur marron et un mur en parement de brique.
Exemple d'une grande entrée chic avec une porte simple, une porte grise, un mur marron et un mur en parement de brique.

When transforming this large warehouse into the home base for a security company, it was important to maintain the historic integrity of the building, as well as take security considerations into account. Selections were made to stay within historic preservation guidelines, working around and with existing architectural elements. This led us to finding creative solutions for floor plans and furniture to fit around the original railroad track beams that cut through the walls, as well as fantastic light fixtures that worked around rafters and with the existing wiring. Utilizing what was available, the entry stairway steps were created from original wood beams that were salvaged.
The building was empty when the remodel began: gutted, and without a second floor. This blank slate allowed us to fully realize the vision of our client - a 50+ year veteran of the fire department - to reflect a connection with emergency responders, and to emanate confidence and safety. A firepole was installed in the lobby which is now complete with a retired fire truck.

Cette photo montre une entrée bord de mer en bois avec un vestiaire, un mur beige, une porte simple, une porte en verre et un sol gris.
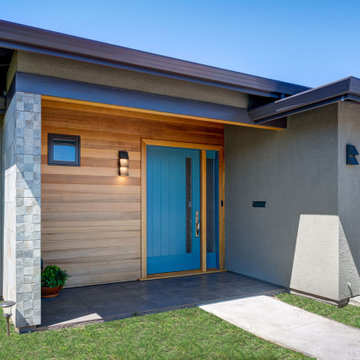
The new entry and facade replace the previous bulky decorative stone for a more modern look. A vertical lite in the door and sidelite bring in natural light. Cascading triangular downlights serve the entry door and adjacent corner of the garage.
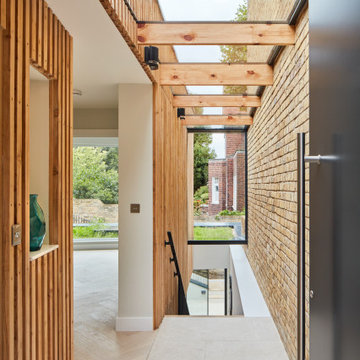
The separation between the existing and the old building is done in a transparent glass link which serves as entrance and corridor to the new house.
Idée de décoration pour une petite entrée design en bois avec un couloir, un mur marron, un sol en travertin, une porte simple, une porte grise et un sol beige.
Idée de décoration pour une petite entrée design en bois avec un couloir, un mur marron, un sol en travertin, une porte simple, une porte grise et un sol beige.

Front covered entrance to tasteful modern contemporary house. A pleasing blend of materials.
Exemple d'une petite porte d'entrée tendance en bois avec un mur noir, une porte simple, une porte en verre, un sol gris et un plafond en bois.
Exemple d'une petite porte d'entrée tendance en bois avec un mur noir, une porte simple, une porte en verre, un sol gris et un plafond en bois.
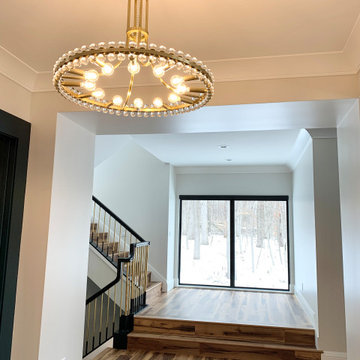
Crystorama "Clover" Aged Brass chandeliers hang in the entry and airlock of a new home built n Bettendorf, Iowa. Lighting by Village Home Stores for Windmiller Design + Build of the Quad Cities.
Idées déco d'entrées en bois avec un mur en parement de brique
7