Idées déco d'entrées en bois avec un sol en carrelage de porcelaine
Trier par :
Budget
Trier par:Populaires du jour
61 - 80 sur 120 photos
1 sur 3
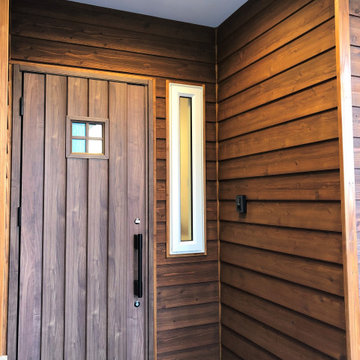
Réalisation d'une entrée urbaine en bois avec un couloir, un mur marron, un sol en carrelage de porcelaine, une porte simple, une porte en bois brun et un sol gris.
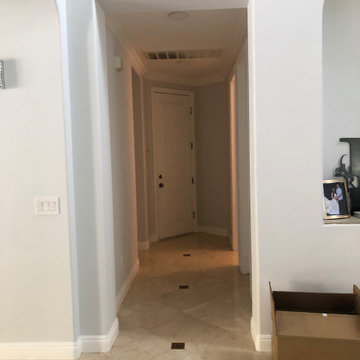
This Entryway Table Will Be a decorative space that is mainly used to put down keys or other small items. Table with tray at bottom. Console Table
Cette image montre une petite entrée en bois avec un couloir, un mur blanc, un sol en carrelage de porcelaine, une porte simple, une porte marron, un sol beige et un plafond en bois.
Cette image montre une petite entrée en bois avec un couloir, un mur blanc, un sol en carrelage de porcelaine, une porte simple, une porte marron, un sol beige et un plafond en bois.
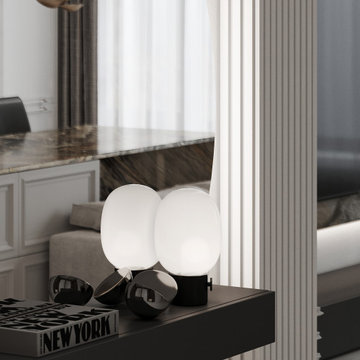
Cette photo montre un vestibule chic en bois de taille moyenne avec un mur blanc, un sol en carrelage de porcelaine, une porte simple, une porte blanche, un sol blanc et un plafond décaissé.
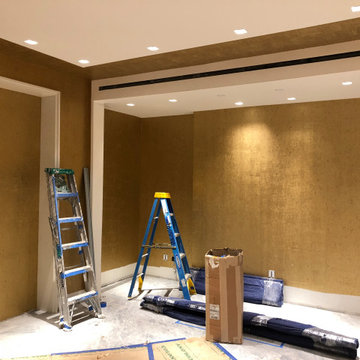
Cette photo montre une grande porte d'entrée en bois avec un mur multicolore, un sol en carrelage de porcelaine, une porte pivot, une porte verte, un sol multicolore, un plafond décaissé, un plafond en bois, du lambris et boiseries.
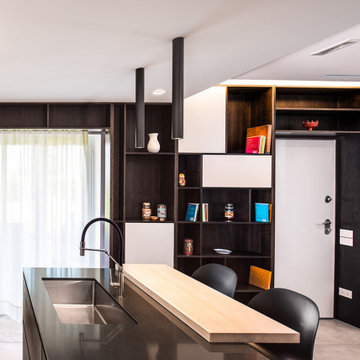
parete attrezzata che abbraccia una lunga porzione di zona giorno e diventa protagonista dello spazio
Cette image montre un hall d'entrée design en bois avec un sol en carrelage de porcelaine.
Cette image montre un hall d'entrée design en bois avec un sol en carrelage de porcelaine.
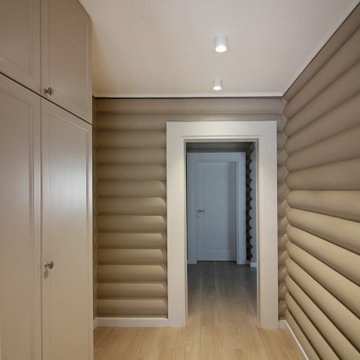
Idées déco pour une petite entrée contemporaine en bois avec un vestiaire, un mur beige, un sol en carrelage de porcelaine, une porte blanche et un sol beige.
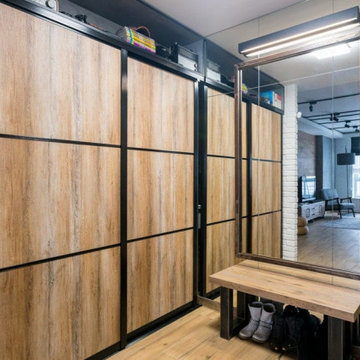
Дизайнерский ремонт трехкомнатной квартиры 90м2
Aménagement d'un vestibule contemporain en bois de taille moyenne avec un sol en carrelage de porcelaine, une porte simple et un sol beige.
Aménagement d'un vestibule contemporain en bois de taille moyenne avec un sol en carrelage de porcelaine, une porte simple et un sol beige.
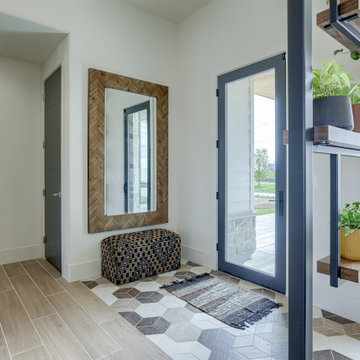
Cette image montre une porte d'entrée minimaliste en bois avec un sol en carrelage de porcelaine, une porte simple et une porte noire.
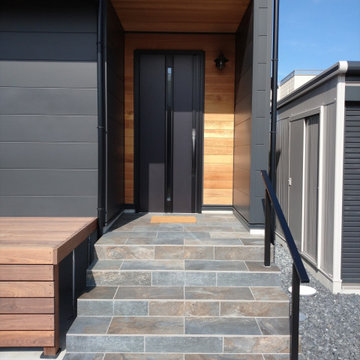
Inspiration pour une porte d'entrée minimaliste en bois de taille moyenne avec un mur beige, un sol en carrelage de porcelaine, une porte simple, une porte noire, un sol multicolore et un plafond en bois.
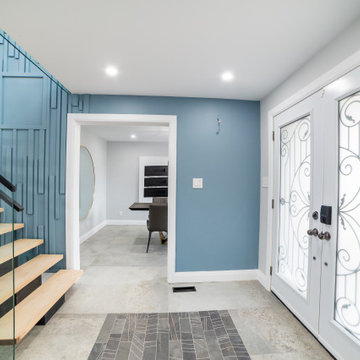
Idée de décoration pour un hall d'entrée minimaliste en bois de taille moyenne avec un mur bleu, un sol en carrelage de porcelaine, une porte double, une porte blanche et un sol gris.
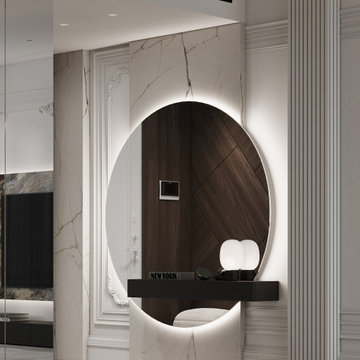
Réalisation d'un vestibule tradition en bois de taille moyenne avec un mur blanc, un sol en carrelage de porcelaine, une porte simple, une porte blanche, un sol blanc et un plafond décaissé.
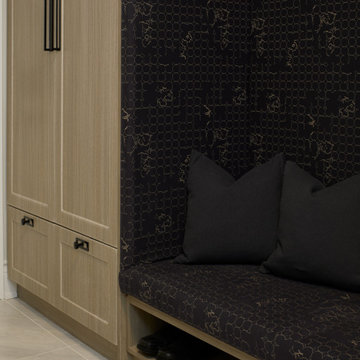
We are Dexign Matter, an award-winning studio sought after for crafting multi-layered interiors that we expertly curated to fulfill individual design needs.
Design Director Zoe Lee’s passion for customization is evident in this city residence where she melds the elevated experience of luxury hotels with a soft and inviting atmosphere that feels welcoming. Lee’s panache for artful contrasts pairs the richness of strong materials, such as oak and porcelain, with the sophistication of contemporary silhouettes. “The goal was to create a sense of indulgence and comfort, making every moment spent in the homea truly memorable one,” says Lee.
By enlivening a once-predominantly white colour scheme with muted hues and tactile textures, Lee was able to impart a characterful countenance that still feels comfortable. She relied on subtle details to ensure this is a residence infused with softness. “The carefully placed and concealed LED light strips throughout create a gentle and ambient illumination,” says Lee.
“They conjure a warm ambiance, while adding a touch of modernity.” Further finishes include a Shaker feature wall in the living room. It extends seamlessly to the room’s double-height ceiling, adding an element of continuity and establishing a connection with the primary ensuite’s wood panelling. “This integration of design elements creates a cohesive and visually appealing atmosphere,” Lee says.
The ensuite’s dramatically veined marble-look is carried from the walls to the countertop and even the cabinet doors. “This consistent finish serves as another unifying element, transforming the individual components into a
captivating feature wall. It adds an elegant touch to the overall aesthetic of the space.”
Pops of black hardware throughout channel that elegance and feel welcoming. Lee says, “The furnishings’ unique characteristics and visual appeal contribute to a sense of continuous luxury – it is now a home that is both bespoke and wonderfully beckoning.”
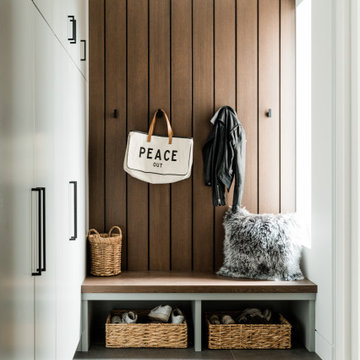
Aménagement d'une petite entrée contemporaine en bois avec un couloir, un mur blanc, un sol en carrelage de porcelaine et un sol gris.
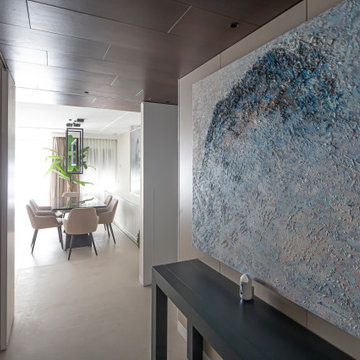
Cette image montre une porte d'entrée design en bois de taille moyenne avec un mur beige, un sol en carrelage de porcelaine, une porte simple, une porte blanche, un sol beige et un plafond en bois.
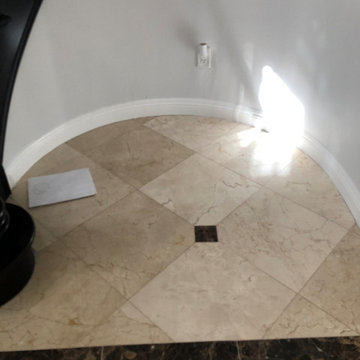
This Entryway Table Will Be a decorative space that is mainly used to put down keys or other small items. Table with tray at bottom. Console Table
Exemple d'une petite entrée moderne en bois avec un couloir, un mur blanc, un sol en carrelage de porcelaine, une porte simple, une porte marron, un sol beige et un plafond en bois.
Exemple d'une petite entrée moderne en bois avec un couloir, un mur blanc, un sol en carrelage de porcelaine, une porte simple, une porte marron, un sol beige et un plafond en bois.
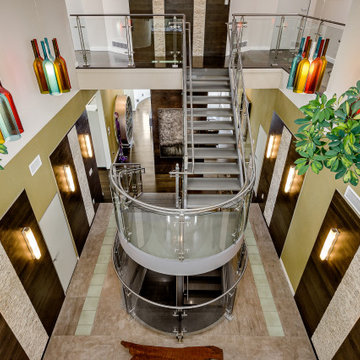
This flor tile in this custom made entry is compiled from two different tiles. One being a large format tile that looks like concrete and insert of glass tiles to match the doors and the stair case. The lighting is custom designed and the treatment on the walls is the same on the top and bottom floor. This entry way is part of the custom designed and built home, which is being offered for sale by Sotheby's now Realtor JK.com
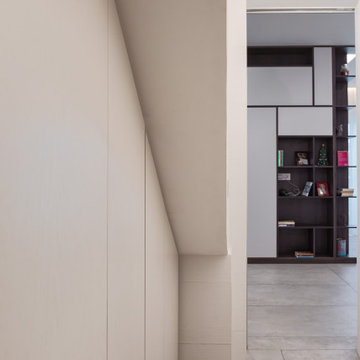
Dettaglio parete attrezzata che abbraccia una lunga porzione di zona giorno
Réalisation d'un hall d'entrée design en bois avec un mur blanc et un sol en carrelage de porcelaine.
Réalisation d'un hall d'entrée design en bois avec un mur blanc et un sol en carrelage de porcelaine.
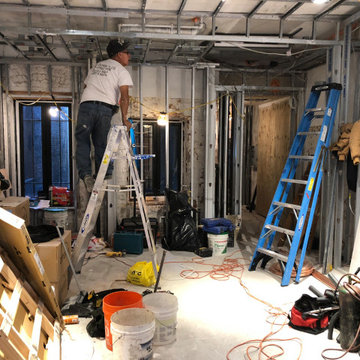
Inspiration pour une grande porte d'entrée en bois avec un mur multicolore, un sol en carrelage de porcelaine, une porte pivot, une porte verte, un sol multicolore, un plafond décaissé, un plafond en bois, du lambris et boiseries.
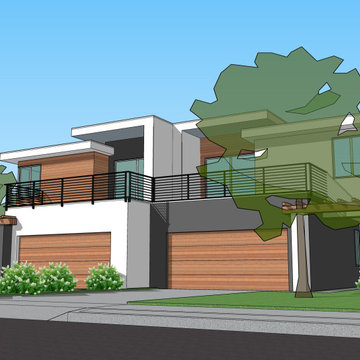
Design of the front elevation. Architectural technics were used to dismiss the repetition nature of the identical duplex floor plans.
Exemple d'un grand hall d'entrée tendance en bois avec un mur blanc, un sol en carrelage de porcelaine, une porte pivot, une porte rouge, un sol gris et un plafond en bois.
Exemple d'un grand hall d'entrée tendance en bois avec un mur blanc, un sol en carrelage de porcelaine, une porte pivot, une porte rouge, un sol gris et un plafond en bois.
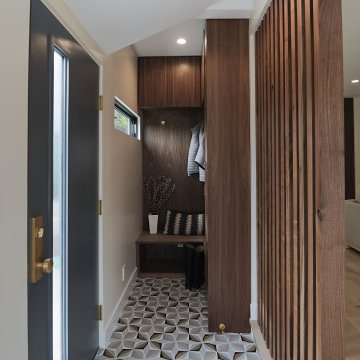
This is a Foyer addition to the entrance of the house, our client asked us to build an entry way with a small mud room, a custom walnut bench and closet system, tile floor, and custom walnut 2x4s as a divider.
Idées déco d'entrées en bois avec un sol en carrelage de porcelaine
4