Idées déco d'entrées en bois avec une porte en bois brun
Trier par :
Budget
Trier par:Populaires du jour
41 - 60 sur 114 photos
1 sur 3
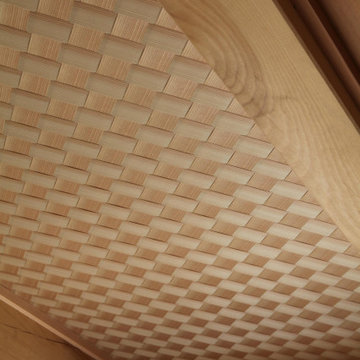
Inspiration pour une grande entrée asiatique en bois avec un couloir, un mur blanc, parquet foncé, une porte coulissante, une porte en bois brun, un sol marron et un plafond en bois.
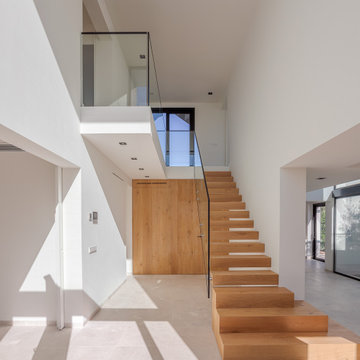
Cette photo montre une grande entrée moderne en bois avec un couloir, un mur blanc, un sol en calcaire, une porte pivot, une porte en bois brun, un sol beige et un plafond décaissé.
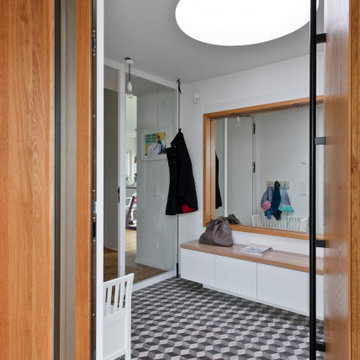
Idées déco pour un hall d'entrée contemporain en bois de taille moyenne avec un mur blanc, un sol en carrelage de céramique, une porte simple, une porte en bois brun et un sol gris.
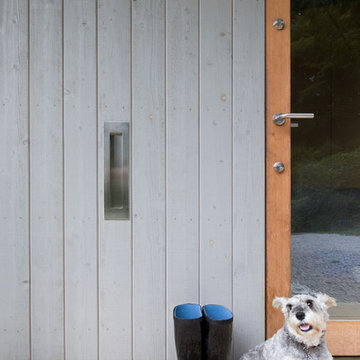
Idées déco pour une porte d'entrée moderne en bois avec un mur gris, sol en béton ciré, une porte simple, une porte en bois brun, un sol gris et un plafond en lambris de bois.
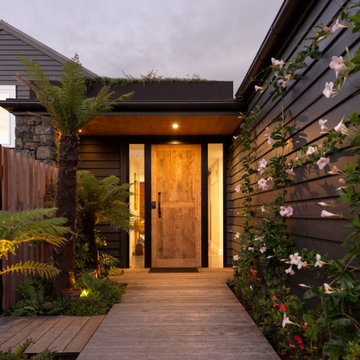
Feature door and planting welcomes visitors to the home, night offers beautifully considered lighting
Cette image montre une grande porte d'entrée design en bois avec un mur noir, parquet clair, une porte simple, une porte en bois brun, un sol beige et un plafond en lambris de bois.
Cette image montre une grande porte d'entrée design en bois avec un mur noir, parquet clair, une porte simple, une porte en bois brun, un sol beige et un plafond en lambris de bois.
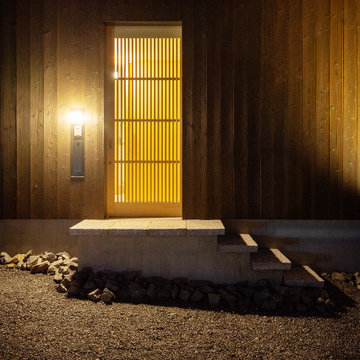
製作建具による格子戸から漏れる光が美しい夕暮れ時のファサード。焼杉で仕上げた壁の向こうは玄関へと続く中庭が広がっています。
Cette image montre une grande entrée en bois avec un mur noir, une porte coulissante et une porte en bois brun.
Cette image montre une grande entrée en bois avec un mur noir, une porte coulissante et une porte en bois brun.
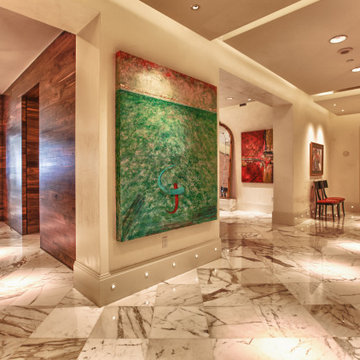
A Modern Penthouse on Choctawhatchee Bay
Private Residence / Destin, Florida
Builder: Ron Porter, Regal Stephens Construction
The team at E. F. San Juan worked closely with the homeowner and builder on this bayside penthouse condo to create custom walnut wall paneling, trim, baseboards, and casing, plus twelve-foot hidden doors to match.
Challenges:
The greatest challenge on this project was that the design was very contemporary and had been entirely envisioned by the homeowner. We met the challenge with great enthusiasm by working with the homeowner and the builder (Ron Porter of Regal Stephens Construction) to bring their vision to reality. Ron was an enthusiastic participant in the project, giving us free rein to design and engineer a solution that would provide the look the homeowner desired.
Solution:
To achieve a component of the contemporary look the homeowner sought—inconspicuous trim—we ground custom moulding knives exclusive for this project’s baseboard and casing. The baseboard throughout the residence was designed to be discreet and also includes recessed lighting. The walnut bump-outs on the wall surrounding the fireplace were a great challenge, as were the highly figured, flush walnut doors flanking the fireplace. When open, these twelve-foot-tall doors are hidden and look like paneled sections that blend into a recess in the wall; when closed, the doors also blend seamlessly with the flanking walnut wall. This creates a long, continuous wall of walnut wood when viewed from the kitchen area. E. F. San Juan also created custom leather-covered barn doors between the dining room and the living room.
We thoroughly enjoyed working on this project. The homeowner knew exactly what she wanted from a design perspective, and the builder was an encouraging partner throughout the process. The result is a unique and beautiful reflection of a memorable collaborative endeavor.
---
Photography courtesy of Regal Stephens Construction
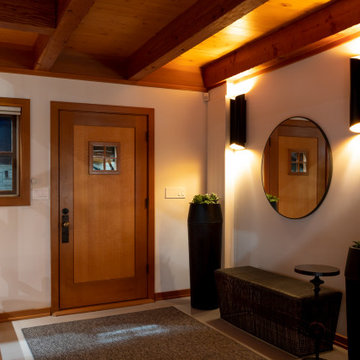
Remote luxury living on the spectacular island of Cortes, this main living, lounge, dining, and kitchen is an open concept with tall ceilings and expansive glass to allow all those gorgeous coastal views and natural light to flood the space. Particular attention was focused on high end textiles furniture, feature lighting, and cozy area carpets.
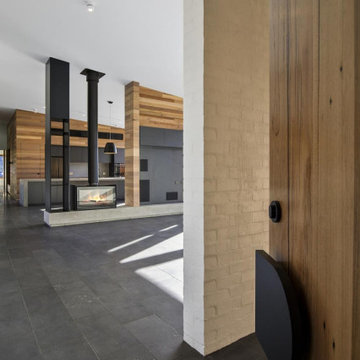
New solid timber front door
Réalisation d'une très grande porte d'entrée design en bois avec un mur blanc, un sol en bois brun, une porte simple, une porte en bois brun et un sol gris.
Réalisation d'une très grande porte d'entrée design en bois avec un mur blanc, un sol en bois brun, une porte simple, une porte en bois brun et un sol gris.
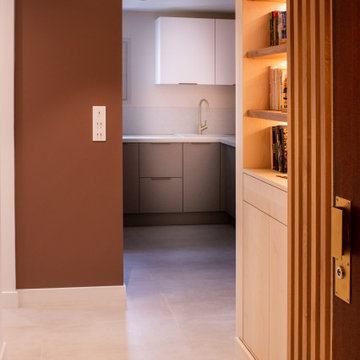
Cette image montre une entrée traditionnelle en bois de taille moyenne avec un couloir, un sol en carrelage de céramique, une porte simple, une porte en bois brun et un sol beige.
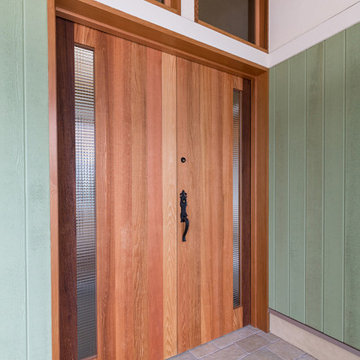
木製観音ドアです。外壁に用いた米杉板をそのままドアに張りました。色の違いはありますが同じ素材を用いることで建物全体の調和を持たせつつ、アクセントとなっています。無垢の木材ですが、この部分は雨や紫外線の影響が少ないためクリア塗装としました。なので木の魅力の一つである経年変化を楽しむことが出来ます。
Idée de décoration pour un petit hall d'entrée design en bois avec un mur vert, un sol en marbre, une porte double, une porte en bois brun et un sol beige.
Idée de décoration pour un petit hall d'entrée design en bois avec un mur vert, un sol en marbre, une porte double, une porte en bois brun et un sol beige.
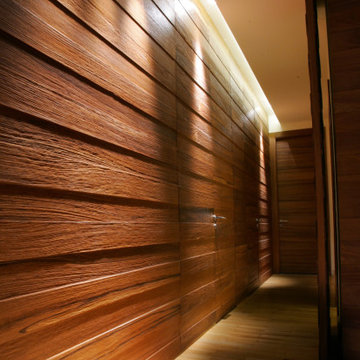
Idée de décoration pour un hall d'entrée minimaliste en bois de taille moyenne avec un sol en bois brun, une porte pivot, une porte en bois brun et un sol beige.
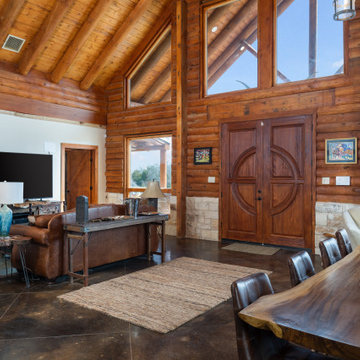
Exemple d'une porte d'entrée sud-ouest américain en bois avec sol en béton ciré, une porte double, une porte en bois brun, un sol marron et poutres apparentes.
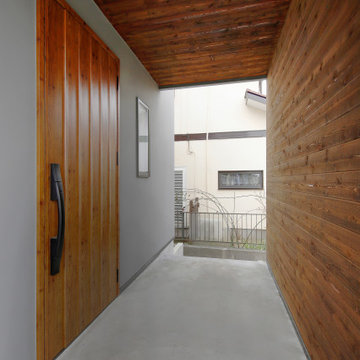
玄関アプローチは、雨風除けと共に道路側からの目隠しとしての役割も果たしています。天井と正面の壁には木材をあしらい、表情のある仕上がりに。自転車を並べておけるだけのゆとりのスペースを確保しました。
Cette photo montre une porte d'entrée en bois de taille moyenne avec un mur gris, sol en béton ciré, une porte simple, une porte en bois brun, un sol gris et un plafond en bois.
Cette photo montre une porte d'entrée en bois de taille moyenne avec un mur gris, sol en béton ciré, une porte simple, une porte en bois brun, un sol gris et un plafond en bois.
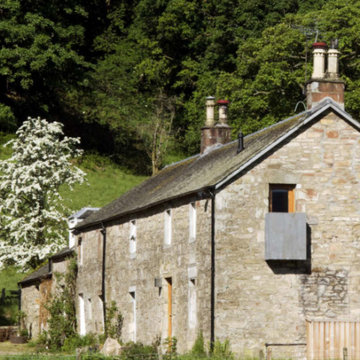
The existing building, prior to construction of the porch.
Réalisation d'une petite entrée design en bois avec un mur marron, une porte simple, une porte en bois brun et un plafond en lambris de bois.
Réalisation d'une petite entrée design en bois avec un mur marron, une porte simple, une porte en bois brun et un plafond en lambris de bois.
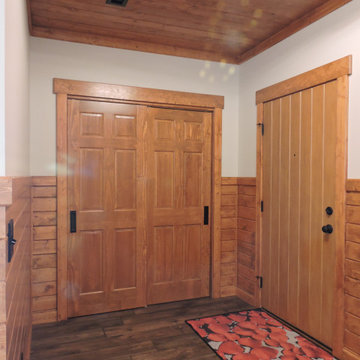
The door on the right has taken the place of a large overhead garage door. A new closet sits behind the sliding doors. Carside paneling was applied to all interior walls to match the existing building.
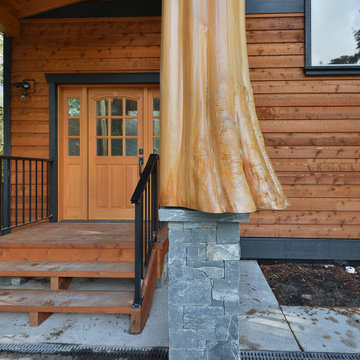
exterior entry way with flared beams
Aménagement d'une grande porte d'entrée montagne en bois avec un mur marron, une porte simple, une porte en bois brun et poutres apparentes.
Aménagement d'une grande porte d'entrée montagne en bois avec un mur marron, une porte simple, une porte en bois brun et poutres apparentes.
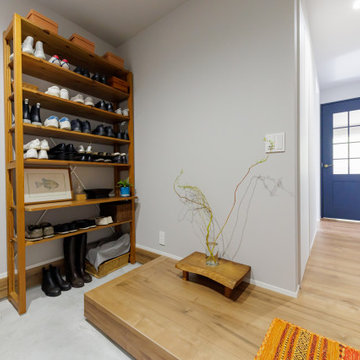
玄関土間はモルタル仕上げ。
Idée de décoration pour une porte d'entrée nordique en bois de taille moyenne avec un mur marron, une porte coulissante, une porte en bois brun, un sol gris et un plafond en bois.
Idée de décoration pour une porte d'entrée nordique en bois de taille moyenne avec un mur marron, une porte coulissante, une porte en bois brun, un sol gris et un plafond en bois.
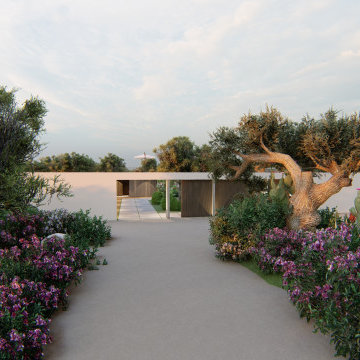
Ispirata alla tipologia a corte del baglio siciliano, la residenza è immersa in un ampio oliveto e si sviluppa su pianta quadrata da 30 x 30 m, con un corpo centrale e due ali simmetriche che racchiudono una corte interna.
L’accesso principale alla casa è raggiungibile da un lungo sentiero che attraversa l’oliveto e porta all’ ampio cancello scorrevole, centrale rispetto al prospetto principale e che permette di accedere sia a piedi che in auto.
Le due ali simmetriche contengono rispettivamente la zona notte e una zona garage per ospitare auto d’epoca da collezione, mentre il corpo centrale è costituito da un ampio open space per cucina e zona living, che nella zona a destra rispetto all’ingresso è collegata ad un’ala contenente palestra e zona musica.
Un’ala simmetrica a questa contiene la camera da letto padronale con zona benessere, bagno turco, bagno e cabina armadio. I due corpi sono separati da un’ampia veranda collegata visivamente e funzionalmente agli spazi della zona giorno, accessibile anche dall’ingresso secondario della proprietà. In asse con questo ambiente è presente uno spazio piscina, immerso nel verde del giardino.
La posizione delle ampie vetrate permette una continuità visiva tra tutti gli ambienti della casa, sia interni che esterni, mentre l’uitlizzo di ampie pannellature in brise soleil permette di gestire sia il grado di privacy desiderata che l’irraggiamento solare in ingresso.
La distribuzione interna è finalizzata a massimizzare ulteriormente la percezione degli spazi, con lunghi percorsi continui che definiscono gli spazi funzionali e accompagnano lo sguardo verso le aperture sul giardino o sulla corte interna.
In contrasto con la semplicità dell’intonaco bianco e delle forme essenziali della facciata, è stata scelta una palette colori naturale, ma intensa, con texture ricche come la pietra d’iseo a pavimento e le venature del noce per la falegnameria.
Solo la zona garage, separata da un ampio cristallo dalla zona giorno, presenta una texture di cemento nudo a vista, per creare un piacevole contrasto con la raffinata superficie delle automobili.
Inspired by sicilian ‘baglio’, the house is surrounded by a wide olive tree grove and its floorplan is based on 30 x 30 sqm square, the building is shaped like a C figure, with two symmetrical wings embracing a regular inner courtyard.
The white simple rectangular main façade is divided by a wide portal that gives access to the house both by
car and by foot.
The two symmetrical wings above described are designed to contain a garage for collectible luxury vintage cars on the right and the bedrooms on the left.
The main central body will contain a wide open space while a protruding small wing on the right will host a cosy gym and music area.
The same wing, repeated symmetrically on the right side will host the main bedroom with spa, sauna and changing room. In between the two protruding objects, a wide veranda, accessible also via a secondary entrance, aligns the inner open space with the pool area.
The wide windows allow visual connection between all the various spaces, including outdoor ones.
The simple color palette and the austerity of the outdoor finishes led to the choosing of richer textures for the indoors such as ‘pietra d’iseo’ and richly veined walnut paneling. The garage area is the only one characterized by a rough naked concrete finish on the walls, in contrast with the shiny polish of the cars’ bodies.
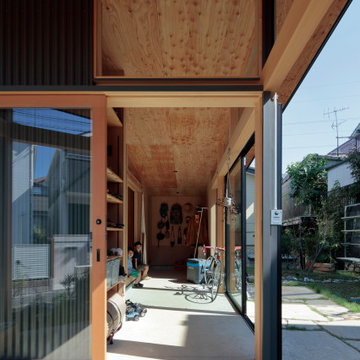
Ⓒ KOICHI TORIMURA
Aménagement d'une entrée en bois avec un couloir, un mur marron, sol en béton ciré, une porte coulissante, une porte en bois brun, un sol gris et un plafond en bois.
Aménagement d'une entrée en bois avec un couloir, un mur marron, sol en béton ciré, une porte coulissante, une porte en bois brun, un sol gris et un plafond en bois.
Idées déco d'entrées en bois avec une porte en bois brun
3