Idées déco d'entrées en bois
Trier par :
Budget
Trier par:Populaires du jour
1 - 20 sur 1 055 photos
1 sur 2

Photo by Read McKendree
Exemple d'un hall d'entrée nature en bois avec un mur beige, une porte simple, une porte en bois foncé, un sol gris et un plafond en lambris de bois.
Exemple d'un hall d'entrée nature en bois avec un mur beige, une porte simple, une porte en bois foncé, un sol gris et un plafond en lambris de bois.

A custom walnut slat wall feature elevates this mudroom wall while providing easily accessible hooks.
Idée de décoration pour une petite entrée design en bois avec un vestiaire, un mur blanc, parquet clair et un sol marron.
Idée de décoration pour une petite entrée design en bois avec un vestiaire, un mur blanc, parquet clair et un sol marron.

Réalisation d'une petite entrée chalet en bois avec un vestiaire, un mur marron, un sol en calcaire, une porte simple, une porte en verre, un sol beige et un plafond en bois.

Idée de décoration pour un grand hall d'entrée champêtre en bois avec un mur blanc, un sol en bois brun, une porte double, une porte en bois foncé et un sol marron.
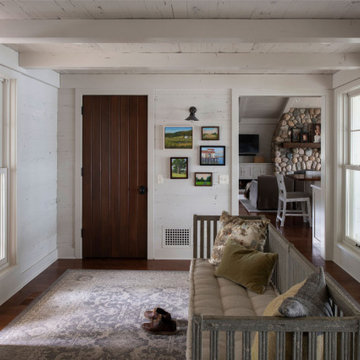
Contractor: Craig Williams
Photography: Scott Amundson
Cette image montre une entrée marine en bois de taille moyenne avec un mur blanc, un sol en bois brun, une porte simple, une porte en bois foncé et un plafond en bois.
Cette image montre une entrée marine en bois de taille moyenne avec un mur blanc, un sol en bois brun, une porte simple, une porte en bois foncé et un plafond en bois.

Front covered entrance to tasteful modern contemporary house. A pleasing blend of materials.
Exemple d'une petite porte d'entrée tendance en bois avec un mur noir, une porte simple, une porte en verre, un sol gris et un plafond en bois.
Exemple d'une petite porte d'entrée tendance en bois avec un mur noir, une porte simple, une porte en verre, un sol gris et un plafond en bois.

Original trio of windows, with new muranti siding in the entry, and new mid-century inspired front door.
Exemple d'une grande porte d'entrée rétro en bois avec un mur marron, sol en béton ciré, une porte simple, une porte noire et un sol gris.
Exemple d'une grande porte d'entrée rétro en bois avec un mur marron, sol en béton ciré, une porte simple, une porte noire et un sol gris.

A simple and inviting entryway to this Scandinavian modern home.
Réalisation d'une porte d'entrée nordique en bois de taille moyenne avec un mur blanc, parquet clair, une porte simple, une porte noire, un sol beige et un plafond en bois.
Réalisation d'une porte d'entrée nordique en bois de taille moyenne avec un mur blanc, parquet clair, une porte simple, une porte noire, un sol beige et un plafond en bois.

The private residence gracefully greets its visitors, welcoming guests inside. The harmonious blend of steel and light wooden clapboards subtly suggests a fusion of delicacy and robust structural elements.

Cette image montre un hall d'entrée traditionnel en bois avec un mur bleu, une porte simple, une porte en bois clair et un sol gris.

This Australian-inspired new construction was a successful collaboration between homeowner, architect, designer and builder. The home features a Henrybuilt kitchen, butler's pantry, private home office, guest suite, master suite, entry foyer with concealed entrances to the powder bathroom and coat closet, hidden play loft, and full front and back landscaping with swimming pool and pool house/ADU.

Harbor View is a modern-day interpretation of the shingled vacation houses of its seaside community. The gambrel roof, horizontal, ground-hugging emphasis, and feeling of simplicity, are all part of the character of the place.
While fitting in with local traditions, Harbor View is meant for modern living. The kitchen is a central gathering spot, open to the main combined living/dining room and to the waterside porch. One easily moves between indoors and outdoors.
The house is designed for an active family, a couple with three grown children and a growing number of grandchildren. It is zoned so that the whole family can be there together but retain privacy. Living, dining, kitchen, library, and porch occupy the center of the main floor. One-story wings on each side house two bedrooms and bathrooms apiece, and two more bedrooms and bathrooms and a study occupy the second floor of the central block. The house is mostly one room deep, allowing cross breezes and light from both sides.
The porch, a third of which is screened, is a main dining and living space, with a stone fireplace offering a cozy place to gather on summer evenings.
A barn with a loft provides storage for a car or boat off-season and serves as a big space for projects or parties in summer.
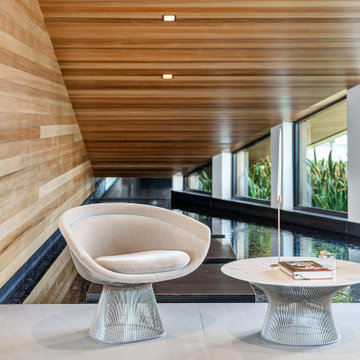
Infinity House is a Tropical Modern Retreat in Boca Raton, FL with architecture and interiors by The Up Studio
Inspiration pour un très grand hall d'entrée design en bois avec une porte pivot, une porte noire, un sol gris et un plafond en bois.
Inspiration pour un très grand hall d'entrée design en bois avec une porte pivot, une porte noire, un sol gris et un plafond en bois.

Inspiration pour une petite entrée chalet en bois avec un sol gris, un vestiaire, un mur marron, sol en béton ciré, une porte en verre, un plafond voûté et un plafond en bois.

Cette photo montre une entrée bord de mer en bois avec un vestiaire, un mur beige, une porte simple, une porte en verre et un sol gris.
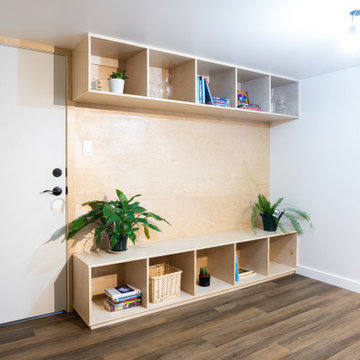
Cette image montre une petite porte d'entrée minimaliste en bois avec parquet foncé, une porte simple, une porte blanche et un sol marron.
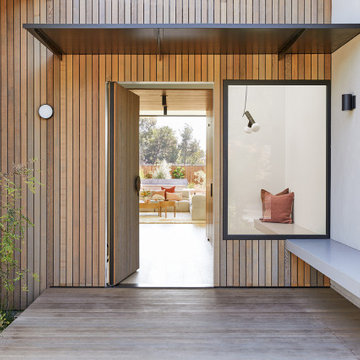
Exemple d'une grande porte d'entrée moderne en bois avec une porte pivot et une porte en bois brun.

White mudroom built-ins with beadboard locker and polished nickel hardware. Custom white built-in cabinets with white oak hardwood flooring and polished nickel hardware.
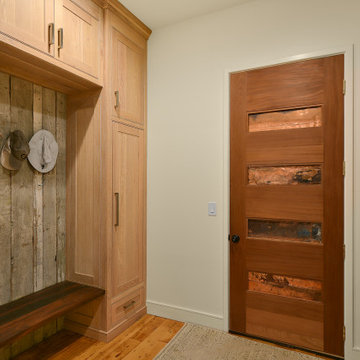
Mudroom entry from garage.
Réalisation d'une grande entrée champêtre en bois avec un vestiaire, un mur blanc et un sol en bois brun.
Réalisation d'une grande entrée champêtre en bois avec un vestiaire, un mur blanc et un sol en bois brun.
Idées déco d'entrées en bois
1
